31 Villa Dr, BERLIN, NJ 08009
Local realty services provided by:ERA Martin Associates
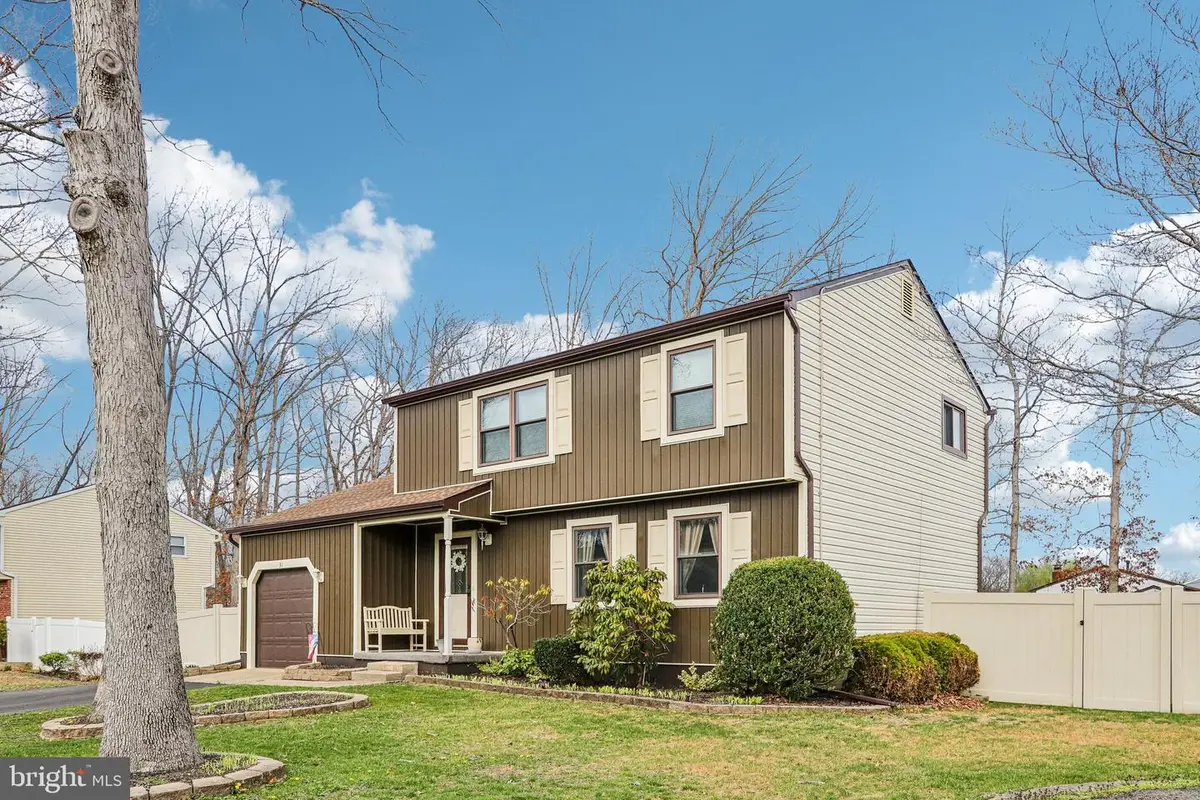


Listed by:w. scott sheppard
Office:bhhs fox & roach-vineland
MLS#:NJCD2089132
Source:BRIGHTMLS
Price summary
- Price:$389,900
- Price per sq. ft.:$236.88
About this home
Step inside this spacious and thoughtfully designed two-story home on a corner property offering a welcoming blend of comfort and functionality across three levels. The first floor features an eat-in kitchen equipped with stainless steel appliances, a stylish backsplash, and durable vinyl flooring, all open to the cozy family room with a gas fireplace. The family room is attached to a bright three-season room with a skylight in the rear of the home. The formal dining room and foyer showcase beautiful hardwood floors, while the carpeted formal living room offers a quiet space for relaxing or entertaining. A convenient half bath and interior access to the attached one-car garage with an automatic door opener complete the main level. Upstairs, you’ll find three generously sized bedrooms, each with its own ceiling fan and wall-to-wall carpeting. The Jack and Jill bathroom connects the primary bedroom to the hallway and features a fiberglass tub and vinyl flooring. Additional highlights include a linen closet, pull-down attic access for extra storage, and a stair lift staircase for easy movement between levels. The full basement is equipped with a complete French drain system and sump pump, a water treatment system, alarm system, washer and dryer, 150 amp electrical service, and another stair lift with direct access to the kitchen. Outside, enjoy a large rear yard enclosed by a six-foot vinyl privacy fence, perfect for entertaining, gardening, or play. The backyard also features a rear patio with a basketball court and a storage shed. A small front porch adds charm and creates a welcoming entry to this move-in-ready home. Additional amenities include central air conditioning, natural gas forced air heat and hot water, and public water and sewer for added comfort and convenience. This home is eligible for 100% Financing through the USDA Rural Housing Loan Program. This home is also easily accessible to Routes 73, 322, 30, and the Atlantic City Expressway, making commuting and travel a breeze.
Contact an agent
Home facts
- Year built:1975
- Listing Id #:NJCD2089132
- Added:124 day(s) ago
- Updated:August 04, 2025 at 10:11 AM
Rooms and interior
- Bedrooms:3
- Total bathrooms:2
- Full bathrooms:1
- Half bathrooms:1
- Living area:1,646 sq. ft.
Heating and cooling
- Cooling:Central A/C
- Heating:Forced Air, Natural Gas
Structure and exterior
- Roof:Pitched
- Year built:1975
- Building area:1,646 sq. ft.
- Lot area:0.29 Acres
Schools
- High school:WINSLOW TWP. H.S.
- Middle school:WINSLOW TOWNSHIP
Utilities
- Water:Public
- Sewer:Public Sewer
Finances and disclosures
- Price:$389,900
- Price per sq. ft.:$236.88
- Tax amount:$6,558 (2024)
New listings near 31 Villa Dr
- New
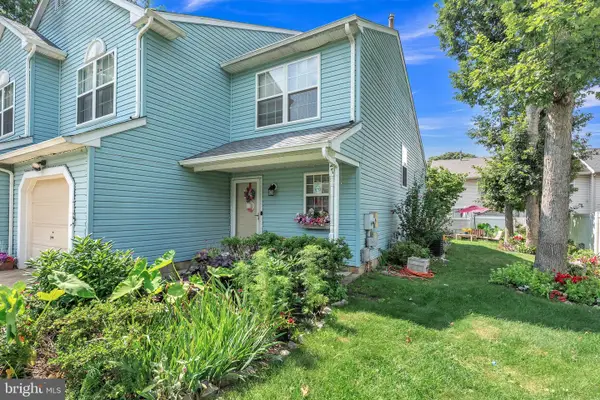 $275,000Active2 beds 2 baths1,380 sq. ft.
$275,000Active2 beds 2 baths1,380 sq. ft.27 Adams Ave, BERLIN, NJ 08009
MLS# NJCD2098112Listed by: KELLER WILLIAMS PRIME REALTY - New
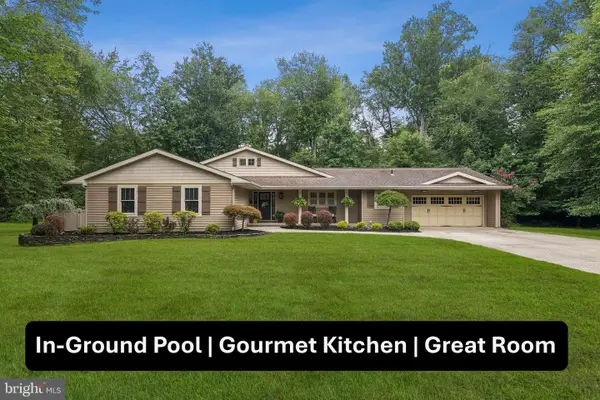 $750,000Active4 beds 3 baths2,682 sq. ft.
$750,000Active4 beds 3 baths2,682 sq. ft.50 Ridgeview Ave, BERLIN, NJ 08009
MLS# NJCD2098794Listed by: WEICHERT REALTORS - MOORESTOWN - New
 $615,000Active4 beds 3 baths2,880 sq. ft.
$615,000Active4 beds 3 baths2,880 sq. ft.17 Blatherwick Dr, BERLIN, NJ 08009
MLS# NJCD2098228Listed by: LICHTMAN ASSOCIATES REAL ESTATE LLC - New
 $150,000Active3 beds 1 baths1,312 sq. ft.
$150,000Active3 beds 1 baths1,312 sq. ft.773 Watsontown Rd, BERLIN, NJ 08009
MLS# NJCD2098392Listed by: WEICHERT REALTORS-HADDONFIELD - New
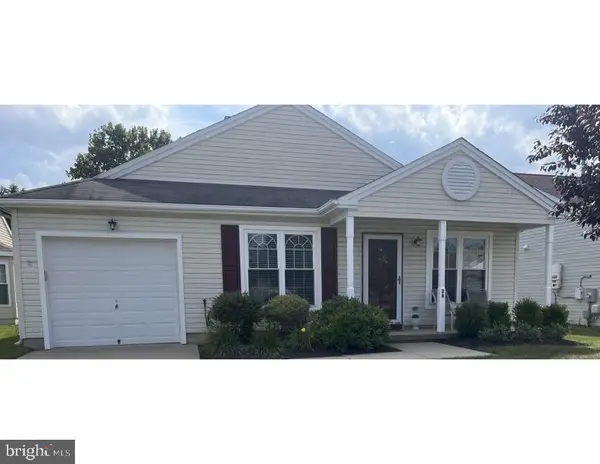 $319,900Active2 beds 2 baths1,098 sq. ft.
$319,900Active2 beds 2 baths1,098 sq. ft.28 Mason Dr, BERLIN, NJ 08009
MLS# NJCD2098556Listed by: PRIME REALTY PARTNERS - New
 $125,000Active3.6 Acres
$125,000Active3.6 Acres159 Norcross Rd, BERLIN, NJ 08009
MLS# NJCD2098518Listed by: ACTION USA JAY ROBERT REALTORS  $419,900Active4 beds 3 baths2,199 sq. ft.
$419,900Active4 beds 3 baths2,199 sq. ft.12 Washburne Ave, BERLIN, NJ 08009
MLS# NJCD2098178Listed by: RE/MAX COMMUNITY-WILLIAMSTOWN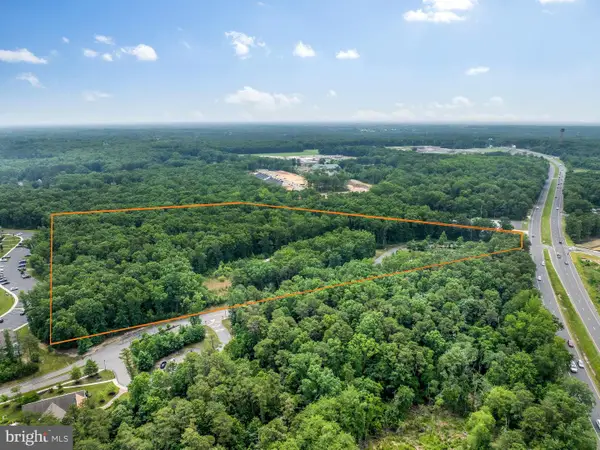 $1,900,000Active16.23 Acres
$1,900,000Active16.23 AcresN Route 73, BERLIN, NJ 08009
MLS# NJCD2098244Listed by: SUBURBAN CITY REALTY, LLC $285,000Pending3 beds 1 baths1,826 sq. ft.
$285,000Pending3 beds 1 baths1,826 sq. ft.9 Villa Court, Berlin, NJ 08009
MLS# 22521739Listed by: CROSSROADS REALTY SAPPHIRE GROUP $219,900Active3 beds 1 baths1,080 sq. ft.
$219,900Active3 beds 1 baths1,080 sq. ft.162 New Brooklyn Rd, BERLIN, NJ 08009
MLS# NJCD2097958Listed by: KELLER WILLIAMS REALTY - WASHINGTON TOWNSHIP
