5 Canyon Dr, BERLIN, NJ 08009
Local realty services provided by:ERA Central Realty Group
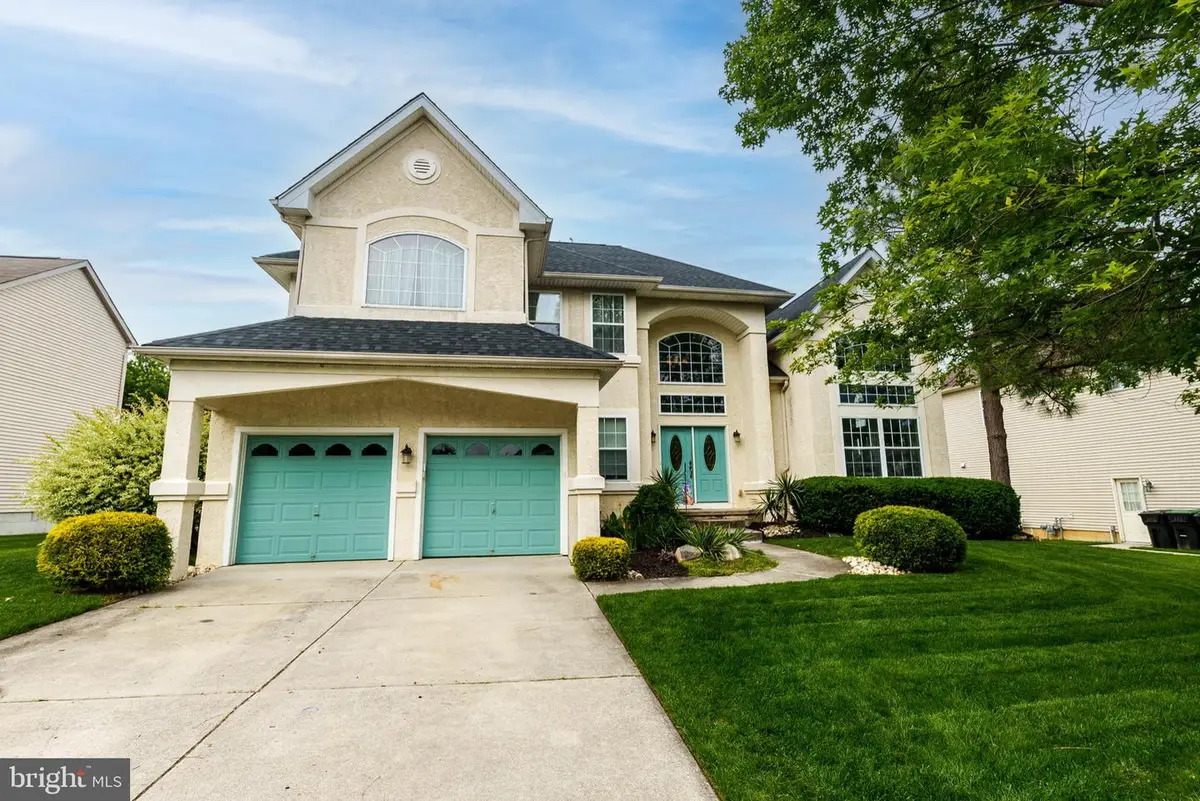
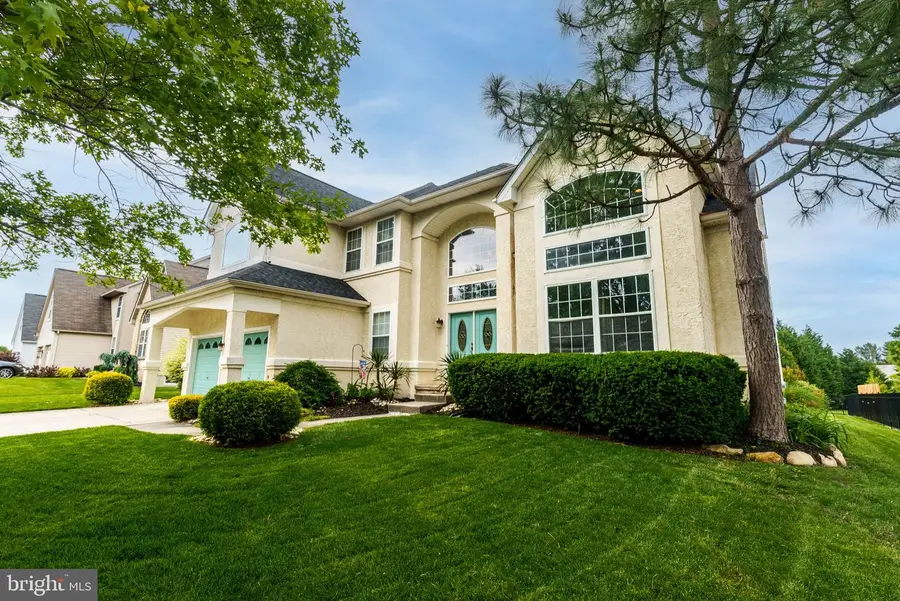

5 Canyon Dr,BERLIN, NJ 08009
$665,000
- 4 Beds
- 3 Baths
- 3,760 sq. ft.
- Single family
- Pending
Listed by:jose enrique rosario
Office:garden state properties group - medford
MLS#:NJCD2094438
Source:BRIGHTMLS
Price summary
- Price:$665,000
- Price per sq. ft.:$176.86
About this home
Step into timeless comfort in this well maintained home. Nestled in a quiet, established neighborhood, this home boasts a traditional layout with generous living spaces and tasteful updates throughout. The main level features a sun-filled Foyer, a two story ceiling living room, a dinning room, a spacious family room, an eat-in kitchen perfect for family gatherings, a half bathroom and laundry. Upstairs, you’ll find a full bathroom, and four generously sized bedrooms, including a primary suite with a full bathroom, a jacuzzi tub and shower, a walk in closet and a sitting room. The fully finished basement offers additional living space—ideal for a media room, home office, or gym—along with extra storage and a bonus room. The house also have a spacious yard with a pavered patio, a two car garage and attic space. Conveniently located near schools, shopping, and commuter routes, this is the perfect home for growing families or anyone seeking comfort style with modern livability.
Contact an agent
Home facts
- Year built:2005
- Listing Id #:NJCD2094438
- Added:78 day(s) ago
- Updated:August 15, 2025 at 07:30 AM
Rooms and interior
- Bedrooms:4
- Total bathrooms:3
- Full bathrooms:2
- Half bathrooms:1
- Living area:3,760 sq. ft.
Heating and cooling
- Cooling:Central A/C
- Heating:Forced Air, Natural Gas
Structure and exterior
- Roof:Architectural Shingle
- Year built:2005
- Building area:3,760 sq. ft.
Schools
- High school:EASTERN H.S.
Utilities
- Water:Public
- Sewer:Public Sewer
Finances and disclosures
- Price:$665,000
- Price per sq. ft.:$176.86
- Tax amount:$12,719 (2024)
New listings near 5 Canyon Dr
- New
 $335,000Active3 beds 3 baths1,128 sq. ft.
$335,000Active3 beds 3 baths1,128 sq. ft.35 Glacier Dr, BERLIN, NJ 08009
MLS# NJCD2099964Listed by: KELLER WILLIAMS HOMETOWN - Coming Soon
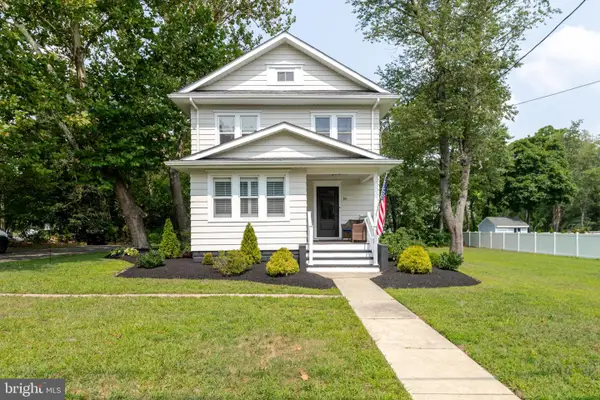 $449,900Coming Soon3 beds 2 baths
$449,900Coming Soon3 beds 2 baths16 Townsend Ave, BERLIN, NJ 08009
MLS# NJCD2099590Listed by: BHHS FOX & ROACH - HADDONFIELD - Open Sun, 11am to 1pmNew
 $430,000Active4 beds 3 baths1,846 sq. ft.
$430,000Active4 beds 3 baths1,846 sq. ft.161 New Freedom Rd, BERLIN, NJ 08009
MLS# NJCD2099648Listed by: RE/MAX ONE REALTY-MOORESTOWN - New
 $405,990Active3 beds 3 baths1,927 sq. ft.
$405,990Active3 beds 3 baths1,927 sq. ft.52 Basswood St #503, BERLIN, NJ 08009
MLS# NJCD2099484Listed by: LANDARAMA INC - New
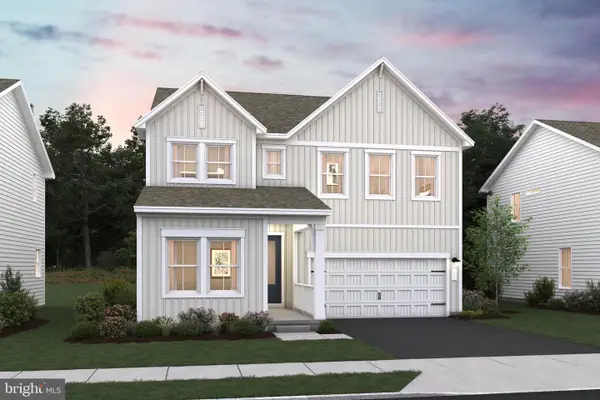 $649,990Active5 beds 4 baths3,241 sq. ft.
$649,990Active5 beds 4 baths3,241 sq. ft.12-butternut Butternut Dr #22, BERLIN, NJ 08009
MLS# NJCD2099496Listed by: LANDARAMA INC - New
 $585,990Active3 beds 4 baths2,313 sq. ft.
$585,990Active3 beds 4 baths2,313 sq. ft.10 Butternut Dr #23, BERLIN, NJ 08009
MLS# NJCD2099498Listed by: LANDARAMA INC - New
 $485,960Active3 beds 3 baths1,927 sq. ft.
$485,960Active3 beds 3 baths1,927 sq. ft.50 Basswood St #504, BERLIN, NJ 08009
MLS# NJCD2099510Listed by: LANDARAMA INC - New
 $488,960Active3 beds 3 baths1,927 sq. ft.
$488,960Active3 beds 3 baths1,927 sq. ft.56 Basswood St #501, BERLIN, NJ 08009
MLS# NJCD2099512Listed by: LANDARAMA INC - New
 $414,990Active3 beds 3 baths1,927 sq. ft.
$414,990Active3 beds 3 baths1,927 sq. ft.61 Basswood St #301, BERLIN, NJ 08009
MLS# NJCD2099514Listed by: LANDARAMA INC - New
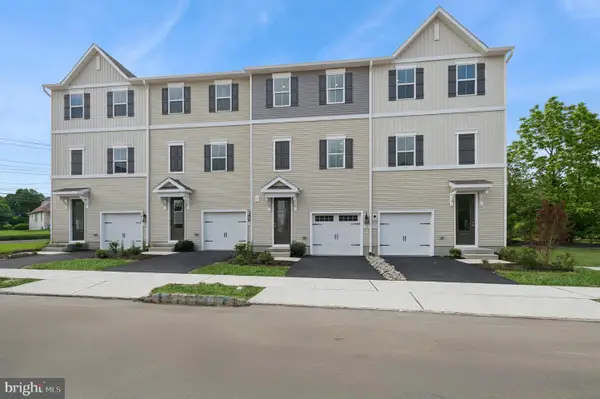 $447,990Active3 beds 3 baths1,927 sq. ft.
$447,990Active3 beds 3 baths1,927 sq. ft.63 Basswood St #302, BERLIN, NJ 08009
MLS# NJCD2099516Listed by: LANDARAMA INC
