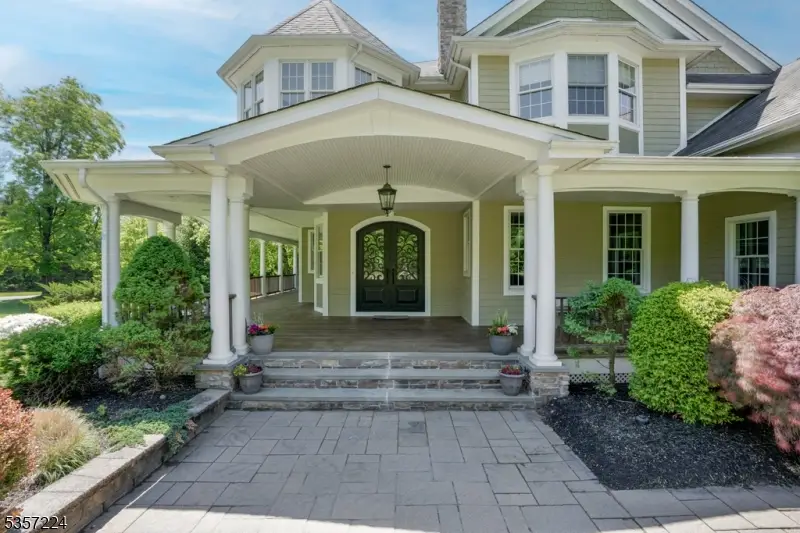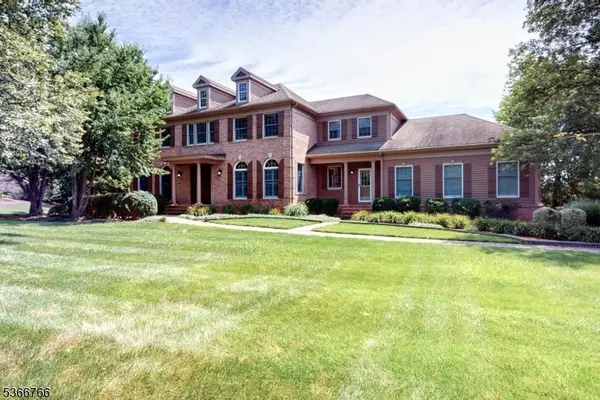4 Belmont Ct, Bernards Twp., NJ 07920
Local realty services provided by:ERA Boniakowski Real Estate



4 Belmont Ct,Bernards Twp., NJ 07920
$2,250,000
- 4 Beds
- 6 Baths
- 5,325 sq. ft.
- Single family
- Pending
Listed by:nishoo sethi
Office:keller williams towne square real
MLS#:3962757
Source:NJ_GSMLS
Price summary
- Price:$2,250,000
- Price per sq. ft.:$422.54
- Monthly HOA dues:$25
About this home
Inspired by an award-winning Seattle Street of Dreams home and a Best of American Living top design, this stunning residence seamlessly combines estate craftsmanship with luxurious everyday living. The stately sculptural facade is wrapped in a columned mahogany porch, evoking timeless charm and a gracious welcome. Inside, a dramatic view axis reveals a stained-glass rotunda overlooking a gallery hall with custom hardwood inlays and premium millwork. With a coffered cathedral ceiling, the two-story family room boasts arched doorways, soaring windows and an incredible woodburning fireplace accented by natural stone. The circular floor plan invites a natural flow between the formal LR, elegant DR, butler's pantry, and a spectacular gourmet kitchen with custom cabinetry, imported marble, and oversized center island. The kitchen opens to a covered bluestone patio with fireplace and BBQ area, perfect for entertaining. A handsome office w/custom built-ins, laundry/mudroom, full bath, and powder room complete the main level. A sweeping staircase leads to an amenity-rich primary suite with a covered porch, gas fireplace, custom California Closets and spa-like bath w/ heated floors, jetted tub, oversized glass shower & water closet. This level includes a turreted loft, three large BR's w/en-suite baths & walk-in closets, and a luxurious home theater w/kitchenette. In addition to private, manicured grounds, enjoy 3-zone HVAC, 3-car garage, an interior/exterior audio system and more!
Contact an agent
Home facts
- Year built:2009
- Listing Id #:3962757
- Added:92 day(s) ago
- Updated:August 13, 2025 at 01:01 PM
Rooms and interior
- Bedrooms:4
- Total bathrooms:6
- Full bathrooms:5
- Half bathrooms:1
- Living area:5,325 sq. ft.
Heating and cooling
- Cooling:3 Units, Ceiling Fan, Central Air, Multi-Zone Cooling
- Heating:3 Units, Forced Hot Air, Multi-Zone
Structure and exterior
- Roof:Asphalt Shingle
- Year built:2009
- Building area:5,325 sq. ft.
- Lot area:1.2 Acres
Schools
- High school:RIDGE
- Middle school:W ANNIN
- Elementary school:CEDAR HILL
Utilities
- Water:Public Water
- Sewer:Public Sewer
Finances and disclosures
- Price:$2,250,000
- Price per sq. ft.:$422.54
- Tax amount:$29,828 (2024)
New listings near 4 Belmont Ct
- Coming SoonOpen Sun, 10am to 2pm
 $800,000Coming Soon3 beds 2 baths
$800,000Coming Soon3 beds 2 baths22 Dayton St, Bernards Twp., NJ 07920
MLS# 3981215Listed by: WEICHERT REALTORS - Coming Soon
 $1,540,000Coming Soon4 beds 3 baths
$1,540,000Coming Soon4 beds 3 baths30 Cooper Ln, Bernards Twp., NJ 07920
MLS# 3980846Listed by: COLDWELL BANKER REALTY - Coming SoonOpen Sun, 1 to 3pm
 $489,000Coming Soon2 beds 3 baths
$489,000Coming Soon2 beds 3 baths296 Penns Way, Bernards Twp., NJ 07920
MLS# 3980744Listed by: BHHS FOX & ROACH - Open Sun, 1 to 4pmNew
 $369,000Active1 beds 1 baths
$369,000Active1 beds 1 baths68 Alexandria Way, Bernards Twp., NJ 07920
MLS# 3980749Listed by: WEICHERT REALTORS - Coming Soon
 $405,000Coming Soon2 beds 2 baths
$405,000Coming Soon2 beds 2 baths329 Penns Way, Bernards Twp., NJ 07920
MLS# 3980698Listed by: BHHS FOX & ROACH - New
 $2,099,000Active5 beds 7 baths
$2,099,000Active5 beds 7 baths96 Darren Dr, Bernards Twp., NJ 07920
MLS# 3980623Listed by: COLDWELL BANKER REALTY - New
 $399,900Active2 beds 2 baths
$399,900Active2 beds 2 baths116 Jamestown Rd #116, Bernards Twp., NJ 07920
MLS# 3980237Listed by: BHHS FOX & ROACH  $500,000Pending3 beds 3 baths1,400 sq. ft.
$500,000Pending3 beds 3 baths1,400 sq. ft.156 Woodward Ln #156, Bernards Twp., NJ 07920
MLS# 3980136Listed by: WEICHERT REALTORS $1,295,000Active5 beds 4 baths3,201 sq. ft.
$1,295,000Active5 beds 4 baths3,201 sq. ft.16 Whitetail Ln, Bernards Twp., NJ 07920
MLS# 3978831Listed by: KELLER WILLIAMS TOWNE SQUARE REAL- New
 $2,315,000Active5 beds 5 baths
$2,315,000Active5 beds 5 baths365 Mine Brook Rd, Bernards Twp., NJ 07931
MLS# 3979193Listed by: TERRIE O'CONNOR REALTORS
