204 N Harrison Ave, Beverly, NJ 08010
Local realty services provided by:O'BRIEN REALTY ERA POWERED
204 N Harrison Ave,Beverly, NJ 08010
$365,900
- 4 Beds
- 2 Baths
- 1,662 sq. ft.
- Single family
- Pending
Listed by:kevin loughry
Office:exp realty, llc.
MLS#:NJBL2094980
Source:BRIGHTMLS
Price summary
- Price:$365,900
- Price per sq. ft.:$220.16
About this home
PRICE ADJUSTMENT!!!
Welcome to this well-maintained split-level home located at 204 N. Harrison Ave in the desirable Edgewater Park community. This home offers four spacious bedrooms and one and a half baths, perfect for a growing family or those looking for extra space.
Key Features:
Modern Comfort: Brand-new HVAC and hot water heater were installed in 2024, ensuring energy-efficient heating and cooling throughout the home.
Upgraded Roof & Solar: The roof was replaced in 2020, offering durability and peace of mind. In addition, solar panels were installed in 2021, leased for 25 years with 20.5 years remaining. The homeowner currently enjoys an affordable electricity bill, paying approximately $92-$95 per month.
Backyard Oasis: The two-year-old hot tub in the backyard provides the perfect spot to unwind and relax. Whether you're enjoying a quiet evening or hosting friends, this is an added bonus to your outdoor space.
Appliances Included: All appliances come "as is," providing you with the essentials to move right in.
This home is ideally located close to major shopping centers, offering convenience for all your retail needs. Easy access to major roadways allows for a smooth commute to Philadelphia and New York, making it perfect for those who work or frequently travel to the city. Don't miss out on the opportunity to make this cozy and energy-efficient home your own. Property being sold in as is condition. Contact us for more details or to schedule a tour!
Contact an agent
Home facts
- Year built:1960
- Listing ID #:NJBL2094980
- Added:65 day(s) ago
- Updated:November 01, 2025 at 07:28 AM
Rooms and interior
- Bedrooms:4
- Total bathrooms:2
- Full bathrooms:1
- Half bathrooms:1
- Living area:1,662 sq. ft.
Heating and cooling
- Cooling:Central A/C
- Heating:Forced Air, Natural Gas
Structure and exterior
- Roof:Architectural Shingle
- Year built:1960
- Building area:1,662 sq. ft.
- Lot area:0.21 Acres
Schools
- High school:BURLINGTON CITY H.S.
- Middle school:SAMUEL M. RIDGWAY M.S.
- Elementary school:MAGOWAN E.S.
Utilities
- Water:Public
- Sewer:Public Sewer
Finances and disclosures
- Price:$365,900
- Price per sq. ft.:$220.16
- Tax amount:$6,587 (2024)
New listings near 204 N Harrison Ave
- New
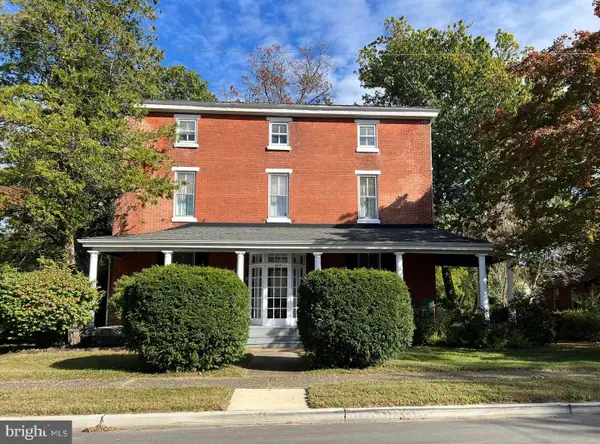 $460,000Active5 beds 3 baths3,890 sq. ft.
$460,000Active5 beds 3 baths3,890 sq. ft.424 Jennings St, BEVERLY, NJ 08010
MLS# NJBL2098572Listed by: RE/MAX AT HOME - New
 $580,000Active4 beds 4 baths2,406 sq. ft.
$580,000Active4 beds 4 baths2,406 sq. ft.208 Regency Rd, BEVERLY, NJ 08010
MLS# NJBL2098536Listed by: COMPASS NEW JERSEY, LLC - MOORESTOWN - New
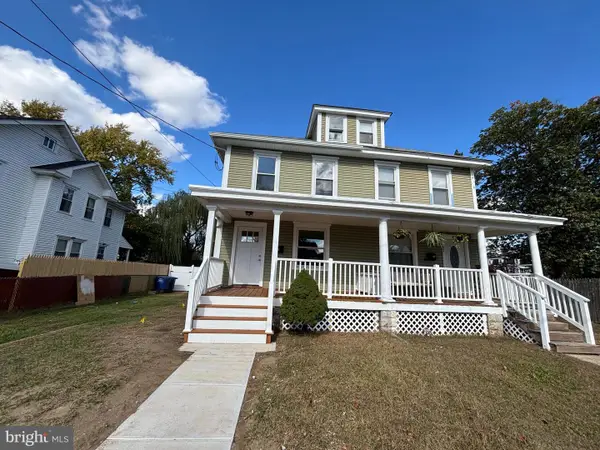 $319,000Active3 beds 2 baths1,184 sq. ft.
$319,000Active3 beds 2 baths1,184 sq. ft.59 Pine St, BEVERLY, NJ 08010
MLS# NJBL2098520Listed by: KEYPOINT REALTY LLC - Open Sun, 12 to 3pmNew
 $359,900Active3 beds 1 baths1,582 sq. ft.
$359,900Active3 beds 1 baths1,582 sq. ft.205 S Garden Blvd, BEVERLY, NJ 08010
MLS# NJBL2098548Listed by: TWINS ASSOCIATES, LLC - New
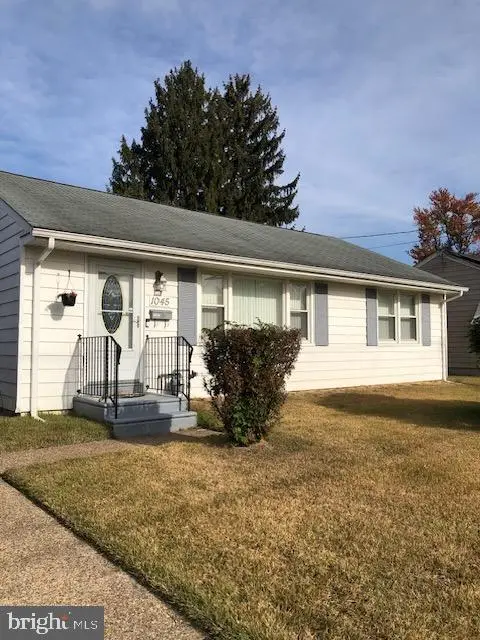 $289,900Active3 beds 1 baths1,026 sq. ft.
$289,900Active3 beds 1 baths1,026 sq. ft.1045 Ashton Ave, BEVERLY, NJ 08010
MLS# NJBL2098526Listed by: KINNIEBREW ASSOCIATES, INC. - New
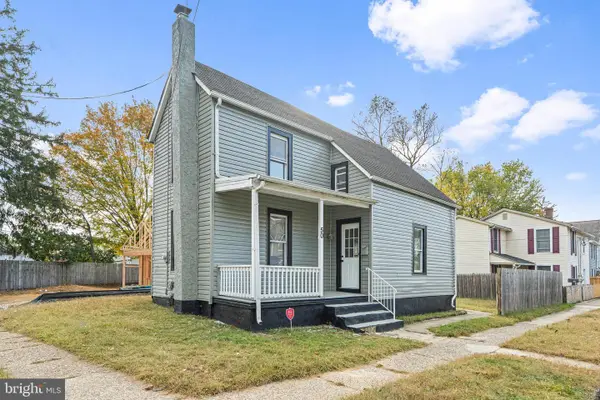 $325,000Active4 beds 1 baths1,468 sq. ft.
$325,000Active4 beds 1 baths1,468 sq. ft.50 Pine St, BEVERLY, NJ 08010
MLS# NJBL2098134Listed by: SOCIETY - New
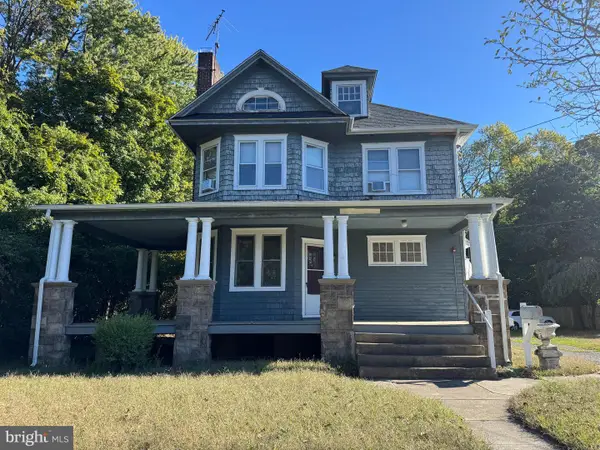 $425,000Active6 beds -- baths2,252 sq. ft.
$425,000Active6 beds -- baths2,252 sq. ft.718 Woodlane Rd, BEVERLY, NJ 08010
MLS# NJBL2098138Listed by: BHHS FOX & ROACH-MARLTON - New
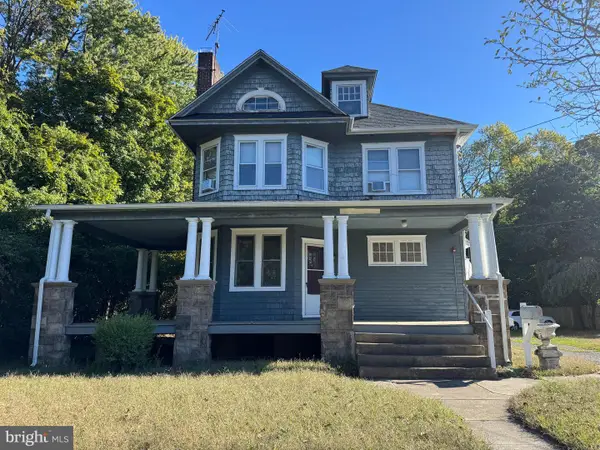 $425,000Active5 beds 2 baths2,252 sq. ft.
$425,000Active5 beds 2 baths2,252 sq. ft.718 Woodlane Rd, BEVERLY, NJ 08010
MLS# NJBL2098142Listed by: BHHS FOX & ROACH-MARLTON 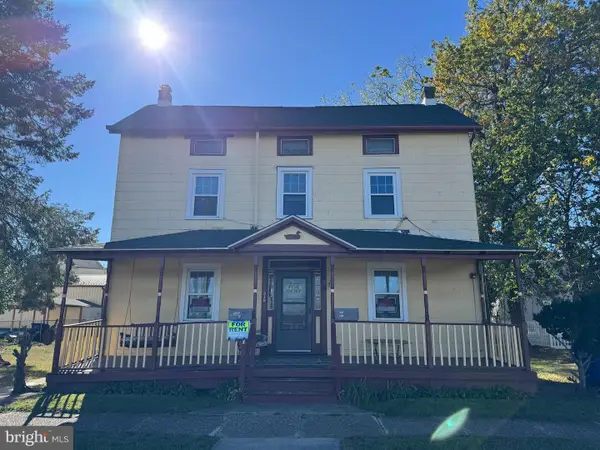 $450,000Active5 beds 2 baths2,912 sq. ft.
$450,000Active5 beds 2 baths2,912 sq. ft.310 Front St, BEVERLY, NJ 08010
MLS# NJBL2098116Listed by: BHHS FOX & ROACH-MARLTON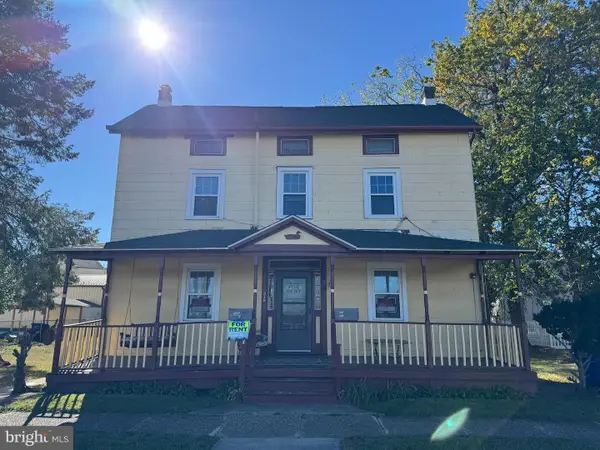 $450,000Active5 beds -- baths2,912 sq. ft.
$450,000Active5 beds -- baths2,912 sq. ft.310 Front St, BEVERLY, NJ 08010
MLS# NJBL2098108Listed by: BHHS FOX & ROACH-MARLTON
