25-l Wendowski St, Beverly, NJ 08010
Local realty services provided by:Mountain Realty ERA Powered
25-l Wendowski St,Beverly, NJ 08010
$355,000
- 3 Beds
- 2 Baths
- 1,620 sq. ft.
- Townhouse
- Active
Listed by: vicki carey
Office: kw empower
MLS#:NJBL2092048
Source:BRIGHTMLS
Price summary
- Price:$355,000
- Price per sq. ft.:$219.14
About this home
Welcome home to this Very Well maintained property. Buyers loss, so we are back on the market. Only 3 years young this home as much to offer.
Full Size Foyer entry with Coat Closet , and interior entry to the one car garage, Walking down the hall you will enter into an extra spaced area, that can be used for as a Playroom, Den, Office or maybe extra sleeping area for guest. Large utility closet is in this room housing the heating unit, over sized instant water heater. ( no running out of hot water here). Exit to rear yard.
2nd floor you will be very pleased with the very large open concept feel on this floor. The Living room has 3 window for great natural lighting, Laminated Plank Flooring T/O this level. Wonderful cooks kitchen with granite Island that has exceptional base cabinet for storage. Granite counter space, Self cleaning Gas Range, B/I Microwave ( that vents to out side of the home), Double SS-Sink, G/D, Refrigerator offers water and ice on the door. Enter to the dining area off the kitchen, that exits to a Trex rear deck.
The deck railing has been fitted with soft lighting to add calmness & tranquility while you are resting from a long day at work.
3rd floor: Features 3 bedroom's and baths. The Main Bedroom houses a King Size bed, 2 rear windows, overhead fan with lighting, W/W carpeting, walk in closet with a closet organizer installed. Main Bath has vanity, Tub/Shower.
2nd Bedroom, closet with access to attic space, window, W/W carpeting, 3rd bedroom offers, W/W carpeting, window and closet. The Full Size washer and dryer with storage area in the 3rd floor hall.
Full Hall Bath is on this level featuring vanity, Tub/Shower compo, and linen closet.
The only thing left to do is change the name on the mail box to yours. Easy to show.
Contact an agent
Home facts
- Year built:2023
- Listing ID #:NJBL2092048
- Added:210 day(s) ago
- Updated:February 12, 2026 at 02:42 PM
Rooms and interior
- Bedrooms:3
- Total bathrooms:2
- Full bathrooms:2
- Living area:1,620 sq. ft.
Heating and cooling
- Cooling:Central A/C
- Heating:Forced Air, Natural Gas
Structure and exterior
- Year built:2023
- Building area:1,620 sq. ft.
- Lot area:0.05 Acres
Schools
- Middle school:SAMUEL M. RIDGWAY M.S.
- Elementary school:MAGOWAN E.S.
Utilities
- Water:Public
- Sewer:Public Sewer
Finances and disclosures
- Price:$355,000
- Price per sq. ft.:$219.14
- Tax amount:$9,176 (2024)
New listings near 25-l Wendowski St
- New
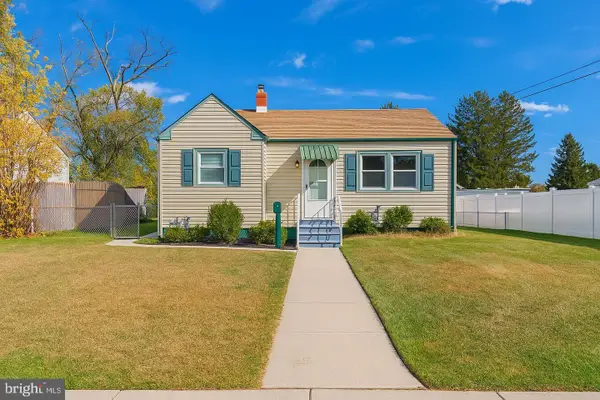 $223,000Active2 beds 1 baths740 sq. ft.
$223,000Active2 beds 1 baths740 sq. ft.610 Lee Ave, BEVERLY, NJ 08010
MLS# NJBL2105346Listed by: WEICHERT REALTORS-HADDONFIELD - Open Sun, 1 to 3pmNew
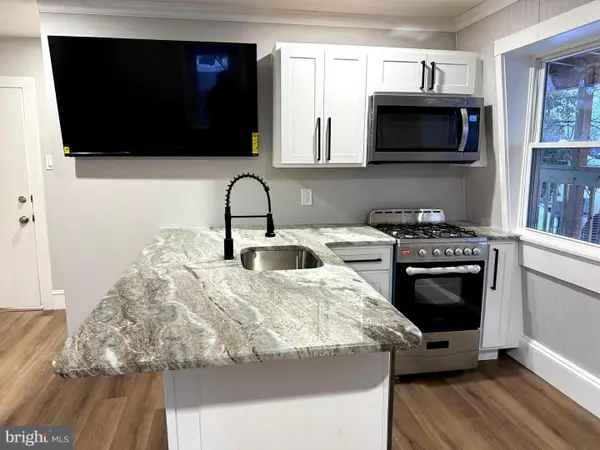 $1,195,000Active9 beds -- baths4,134 sq. ft.
$1,195,000Active9 beds -- baths4,134 sq. ft.212 Warren St, BEVERLY, NJ 08010
MLS# NJBL2105162Listed by: HOMESMART FIRST ADVANTAGE REALTY 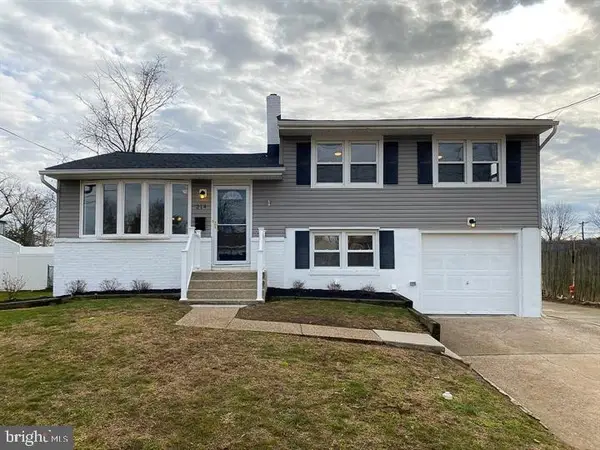 $429,900Active3 beds 2 baths1,528 sq. ft.
$429,900Active3 beds 2 baths1,528 sq. ft.214 Hendrickson Ave, BEVERLY, NJ 08010
MLS# NJBL2104796Listed by: RE/MAX 2000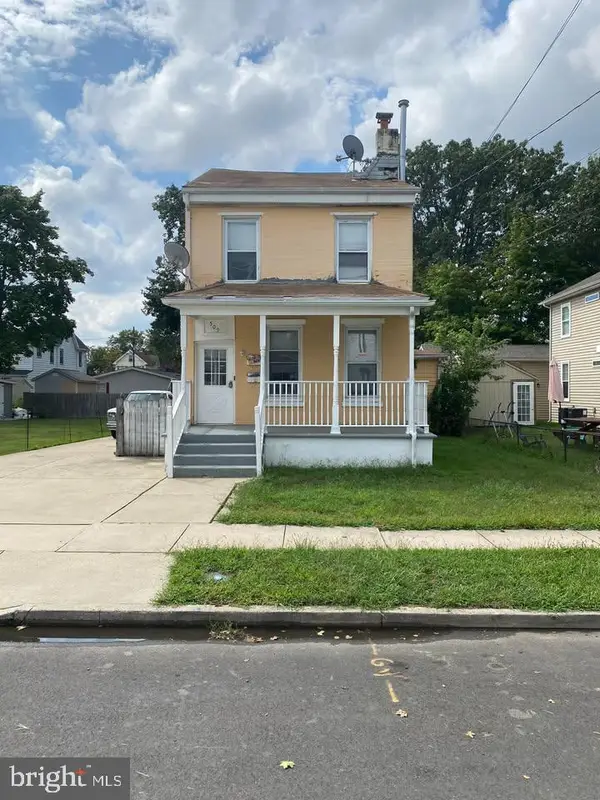 $325,000Pending4 beds -- baths1,940 sq. ft.
$325,000Pending4 beds -- baths1,940 sq. ft.509 Laurel St, BEVERLY, NJ 08010
MLS# NJBL2104700Listed by: HOMESMART FIRST ADVANTAGE REALTY- Open Sat, 12 to 2pm
 $550,000Active3 beds 3 baths2,200 sq. ft.
$550,000Active3 beds 3 baths2,200 sq. ft.32 Quail Dr, BEVERLY, NJ 08010
MLS# NJBL2104394Listed by: RE/MAX ONE REALTY-MOORESTOWN 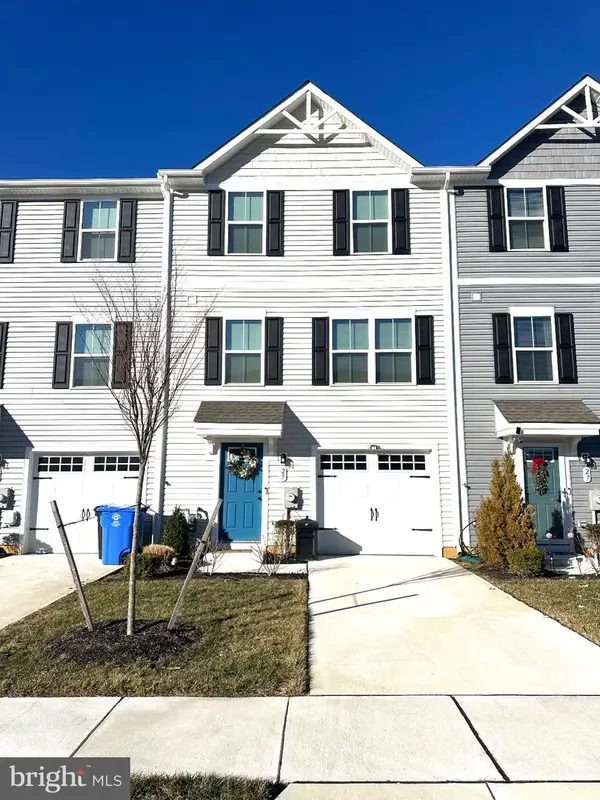 $380,000Active3 beds 2 baths1,576 sq. ft.
$380,000Active3 beds 2 baths1,576 sq. ft.25 F Floyd Ave, BEVERLY, NJ 08010
MLS# NJBL2103528Listed by: REAL BROKER, LLC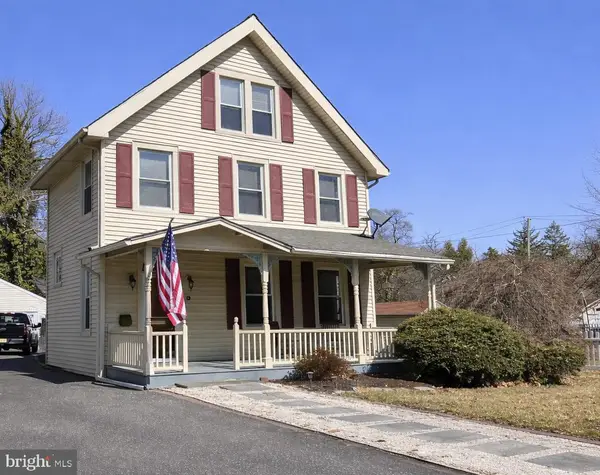 $375,000Active3 beds 2 baths1,968 sq. ft.
$375,000Active3 beds 2 baths1,968 sq. ft.9 Warren St, EDGEWATER PARK, NJ 08010
MLS# NJBL2103578Listed by: RE/MAX AT HOME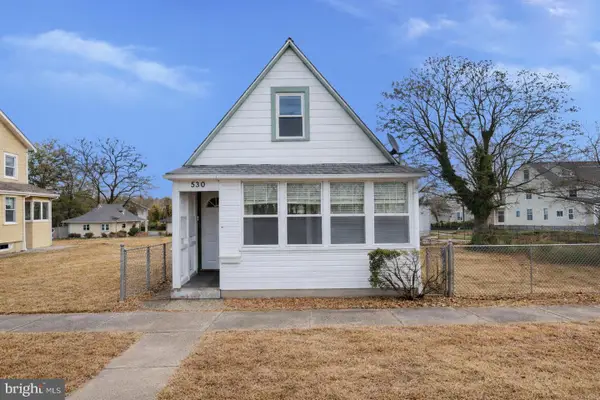 $199,900Active2 beds 1 baths875 sq. ft.
$199,900Active2 beds 1 baths875 sq. ft.530 Magnolia St, BEVERLY, NJ 08010
MLS# NJBL2103346Listed by: AI BROKERS LLC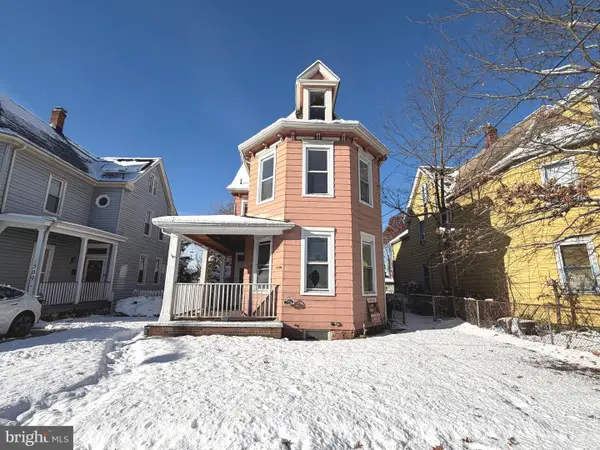 $250,000Pending5 beds 2 baths2,763 sq. ft.
$250,000Pending5 beds 2 baths2,763 sq. ft.505 Jennings St, BEVERLY, NJ 08010
MLS# NJBL2102940Listed by: REALTYMARK PROPERTIES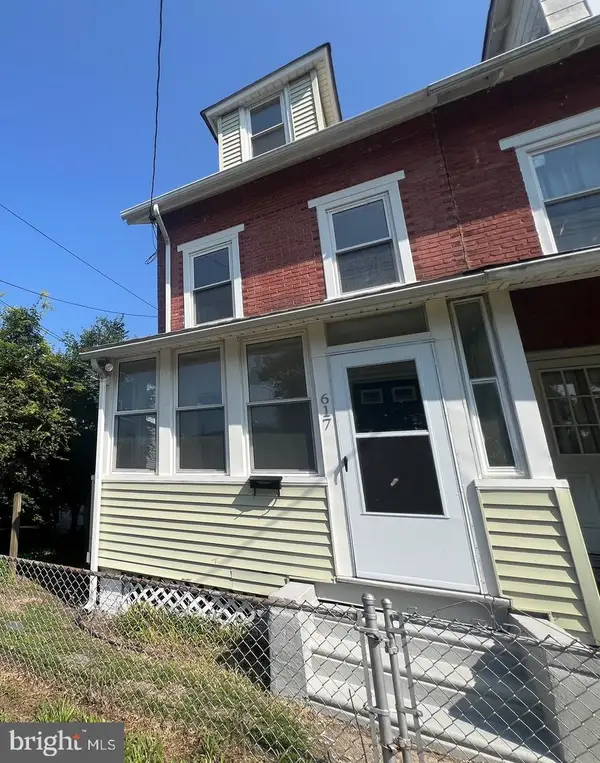 $299,900Active3 beds 2 baths1,530 sq. ft.
$299,900Active3 beds 2 baths1,530 sq. ft.617 3rd St, BEVERLY, NJ 08010
MLS# NJBL2102936Listed by: REALTYMARK PROPERTIES

