403 Cardinal Rd, Beverly, NJ 08010
Local realty services provided by:ERA Martin Associates
403 Cardinal Rd,Beverly, NJ 08010
$480,000
- 5 Beds
- 3 Baths
- - sq. ft.
- Single family
- Sold
Listed by: shamel lewis, emre yucel
Office: keller williams realty - moorestown
MLS#:NJBL2099046
Source:BRIGHTMLS
Sorry, we are unable to map this address
Price summary
- Price:$480,000
About this home
Step into the inviting style of 403 Cardinal Rd, where modern design and everyday comfort blend seamlessly. This fully renovated home offers five spacious bedrooms and two and a half bathrooms, providing the space and flexibility today’s lifestyle demands. The chef-inspired kitchen is the centerpiece of the home, featuring custom cabinetry, quartz countertops, stainless-steel appliances, and a large island perfect for casual dining, entertaining, or gathering with friends and family. The open living and dining areas are bright and welcoming, offering plenty of room to relax or host. A flexible floorplan provides multiple living spaces, including a main-level family room and a finished lower level ideal for a media room, playroom, or home office. Upstairs, the primary suite offers a comfortable retreat with a walk-in closet and a beautifully updated bathroom. Four additional bedrooms provide versatility for guests, work, or hobbies. A dedicated mudroom with laundry adds convenience and organization. New flooring, recessed lighting, and thoughtful modern finishes throughout make this home truly move-in ready. Close to parks, shopping, dining, and major highways, this home is well-positioned for convenient everyday living. Come take a look and see how this home fits your lifestyle.
Contact an agent
Home facts
- Year built:1970
- Listing ID #:NJBL2099046
- Added:43 day(s) ago
- Updated:December 20, 2025 at 11:15 AM
Rooms and interior
- Bedrooms:5
- Total bathrooms:3
- Full bathrooms:2
- Half bathrooms:1
Heating and cooling
- Cooling:Central A/C
- Heating:Forced Air, Natural Gas
Structure and exterior
- Year built:1970
Schools
- High school:BURLINGTON CITY H.S.
Utilities
- Water:Public
- Sewer:Public Sewer
Finances and disclosures
- Price:$480,000
- Tax amount:$7,772 (2024)
New listings near 403 Cardinal Rd
- New
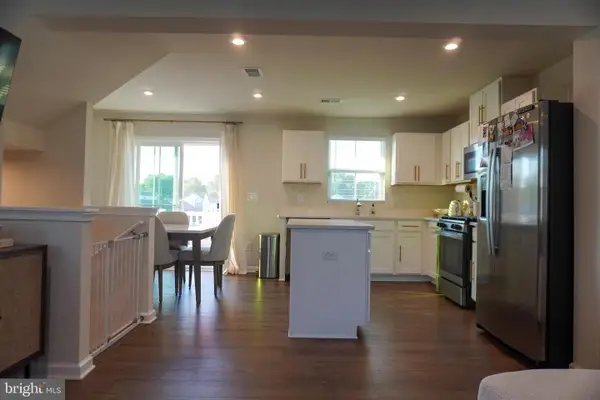 $387,900Active3 beds 3 baths1,620 sq. ft.
$387,900Active3 beds 3 baths1,620 sq. ft.15 F Floyd Ave, BEVERLY, NJ 08010
MLS# NJBL2102524Listed by: COLDWELL BANKER REAL ESTATE SERVICES, LLC 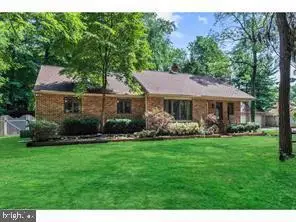 $425,000Pending3 beds 3 baths1,624 sq. ft.
$425,000Pending3 beds 3 baths1,624 sq. ft.740 Perkins Ln, BEVERLY, NJ 08010
MLS# NJBL2102538Listed by: RE/MAX ONE REALTY-MOORESTOWN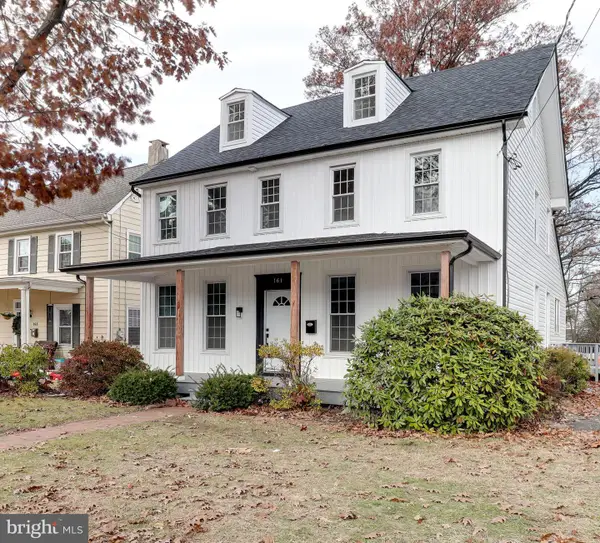 $429,999Active4 beds 3 baths2,560 sq. ft.
$429,999Active4 beds 3 baths2,560 sq. ft.161 Warren St, BEVERLY, NJ 08010
MLS# NJBL2102360Listed by: PRIME REALTY PARTNERS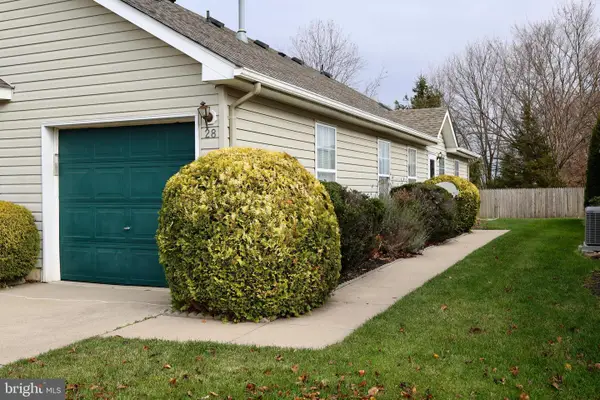 $265,000Active2 beds 2 baths1,096 sq. ft.
$265,000Active2 beds 2 baths1,096 sq. ft.28 Palmer Sq, BEVERLY, NJ 08010
MLS# NJBL2101980Listed by: RE/MAX ONE REALTY-MOORESTOWN- Coming Soon
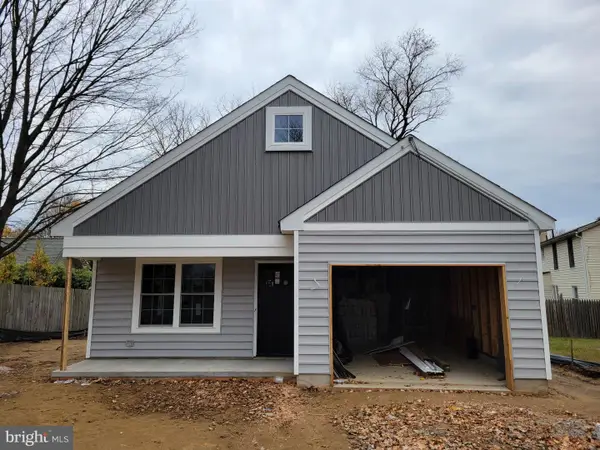 $385,000Coming Soon3 beds 2 baths
$385,000Coming Soon3 beds 2 baths48 Pine St, BEVERLY, NJ 08010
MLS# NJBL2102192Listed by: BHHS FOX & ROACH-MT LAUREL 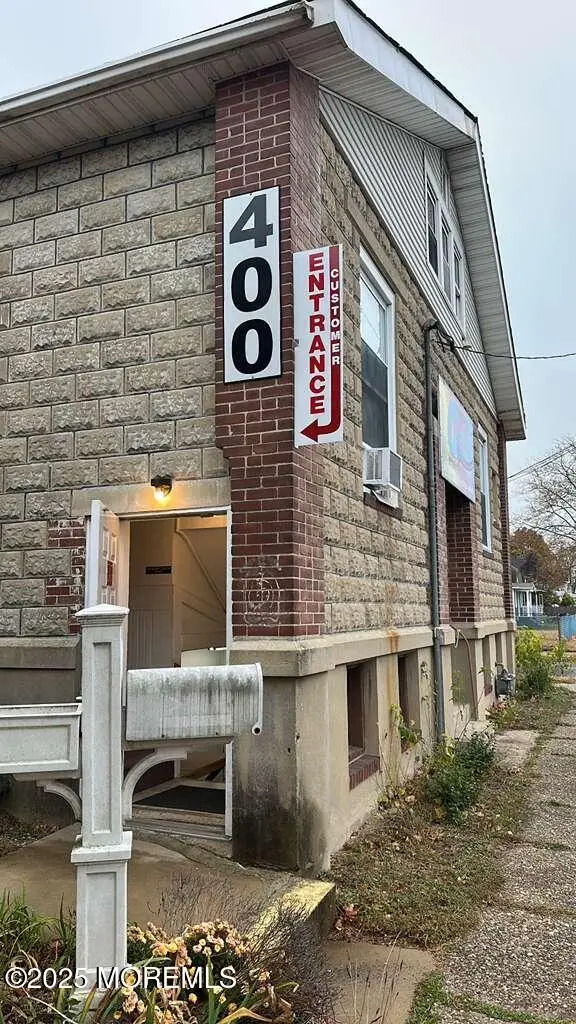 $490,000Active6 beds 3 baths
$490,000Active6 beds 3 baths400 Magnolia Street, Beverly, NJ 08010
MLS# 22535497Listed by: KELLER WILLIAMS REALTY MONMOUTH/OCEAN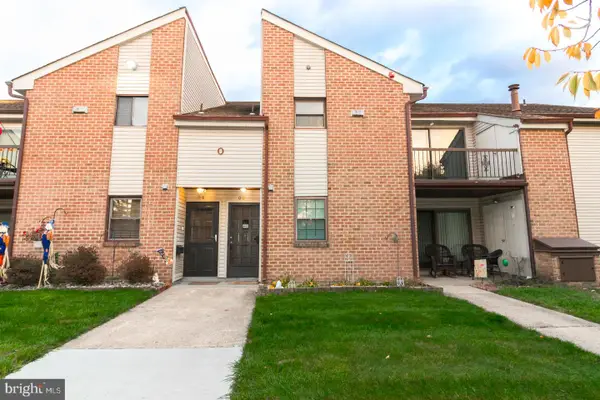 $229,000Active2 beds 2 baths1,307 sq. ft.
$229,000Active2 beds 2 baths1,307 sq. ft.1475 Mount Holly Rd #o-9, BEVERLY, NJ 08010
MLS# NJBL2101740Listed by: BHHS FOX & ROACH - ROBBINSVILLE $390,000Pending3 beds 2 baths1,520 sq. ft.
$390,000Pending3 beds 2 baths1,520 sq. ft.206 Colonial Rd, BEVERLY, NJ 08010
MLS# NJBL2101472Listed by: REDFIN $369,900Pending3 beds 2 baths1,476 sq. ft.
$369,900Pending3 beds 2 baths1,476 sq. ft.441 Summer Ave, BEVERLY, NJ 08010
MLS# NJBL2098496Listed by: REAL BROKER, LLC $270,000Active4 beds 2 baths
$270,000Active4 beds 2 baths-636 Elizabeth Street, Beverly, NJ 08010
MLS# 2606862RListed by: BURGOS REALTY COMPANY, LLC
