424 Jennings St, Beverly, NJ 08010
Local realty services provided by:ERA Central Realty Group
424 Jennings St,Beverly, NJ 08010
$435,000
- 5 Beds
- 3 Baths
- 3,890 sq. ft.
- Single family
- Pending
Listed by: lorraine s fazekas
Office: re/max at home
MLS#:NJBL2098572
Source:BRIGHTMLS
Price summary
- Price:$435,000
- Price per sq. ft.:$111.83
About this home
This Charming 19th Century, 3590 square foot home features 10' ceilings on the 1st floor, and hardwood flooring and natural woodwork throughout! The large wrap-around front porch highlights this double brick constructed 3 story home, as well as being on extra large corner lot (over 200' deep)! Enter into the spacious Foyer surrounded by a French door to the Dining room, Double French doors to the Formal Living room and a beautiful wood staircase! Down this hallway there is another French door to close off the Foyer area from access to the Kitchen & Family room. The Kitchen features a double sink, Anderson windows, and an enclosed wood staircase to the 2nd floor! The Family room also features a French door and Double bi-fold French door (matching the one to the Living room). There is also a laundry/mud room on the main level!! Upstairs you'll find a spacious foyer/sitting area. The hallway from here leads to a Full Bath, a Linen Closet, and 3 Bedrooms... 1st is the Master Suite, which features a Walk-in closet, Master Bath, and a 'sitting room' complete with a closet of it's own, plus access to the hallway (which could make this an 'official' 6th bedroom!). The 2nd Bedroom features a Walk-in Closet, and the 3rd Bedroom a Double Closet. From the 2nd floor sitting area, there is yet another wood staircase which leads to the full 3rd floor! This level offers an Office, a Bonus Room, a small walk-in closet, and 2 more Bedrooms... both with Walk-in Closets! In the full, partially finished basement (with exterior access) you'll find a small walk-in storage closet, a utility room area, and a workshop room a with walk-in closet for storage! Located a few blocks from the Delaware River, and within a couple blocks of the Elementary school and local playgrounds! Close to shopping, amenities and major highways. All appliances included (as is). Security system (as is) One Year Home Warranty Included!
Contact an agent
Home facts
- Year built:1900
- Listing ID #:NJBL2098572
- Added:103 day(s) ago
- Updated:February 11, 2026 at 08:32 AM
Rooms and interior
- Bedrooms:5
- Total bathrooms:3
- Full bathrooms:2
- Half bathrooms:1
- Living area:3,890 sq. ft.
Heating and cooling
- Cooling:Window Unit(s)
- Heating:Natural Gas, Radiator
Structure and exterior
- Year built:1900
- Building area:3,890 sq. ft.
Schools
- High school:PALMYRA H.S.
- Elementary school:BEVERLY E.S.
Utilities
- Water:Public
- Sewer:Public Sewer
Finances and disclosures
- Price:$435,000
- Price per sq. ft.:$111.83
- Tax amount:$11,101 (2025)
New listings near 424 Jennings St
- New
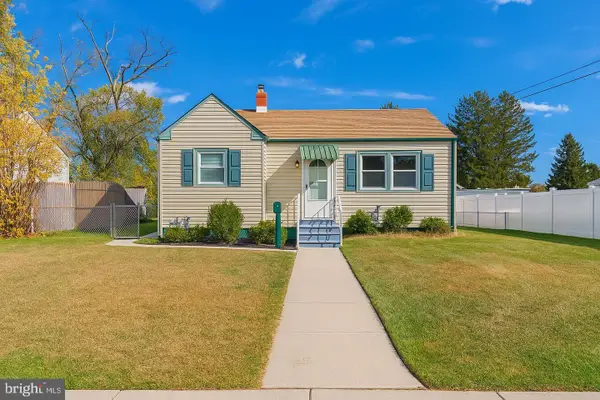 $223,000Active2 beds 1 baths740 sq. ft.
$223,000Active2 beds 1 baths740 sq. ft.610 Lee Ave, BEVERLY, NJ 08010
MLS# NJBL2105346Listed by: WEICHERT REALTORS-HADDONFIELD - Open Sun, 1 to 3pmNew
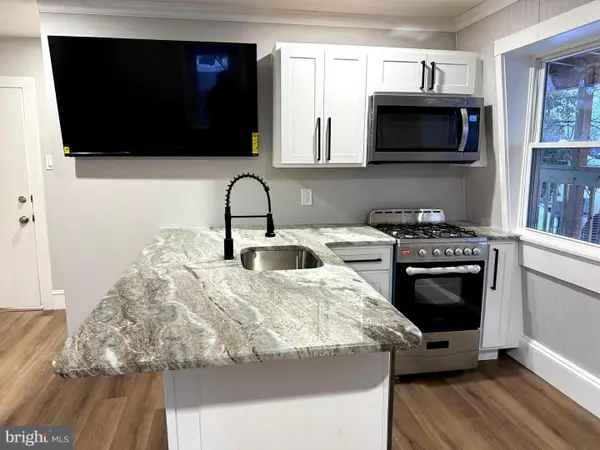 $1,195,000Active9 beds -- baths4,134 sq. ft.
$1,195,000Active9 beds -- baths4,134 sq. ft.212 Warren St, BEVERLY, NJ 08010
MLS# NJBL2105162Listed by: HOMESMART FIRST ADVANTAGE REALTY 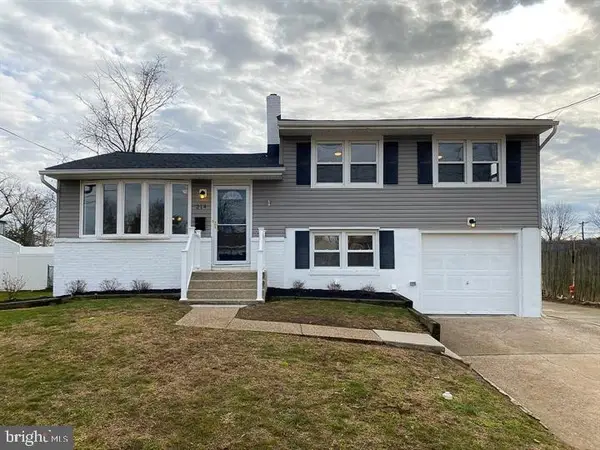 $429,900Active3 beds 2 baths1,528 sq. ft.
$429,900Active3 beds 2 baths1,528 sq. ft.214 Hendrickson Ave, BEVERLY, NJ 08010
MLS# NJBL2104796Listed by: RE/MAX 2000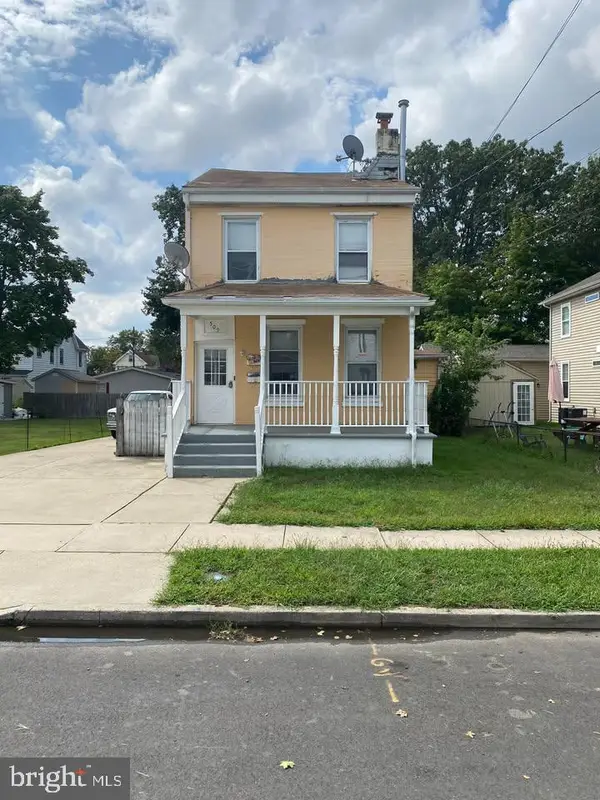 $325,000Pending4 beds -- baths1,940 sq. ft.
$325,000Pending4 beds -- baths1,940 sq. ft.509 Laurel St, BEVERLY, NJ 08010
MLS# NJBL2104700Listed by: HOMESMART FIRST ADVANTAGE REALTY- Open Sat, 12 to 2pm
 $550,000Active3 beds 3 baths2,200 sq. ft.
$550,000Active3 beds 3 baths2,200 sq. ft.32 Quail Dr, BEVERLY, NJ 08010
MLS# NJBL2104394Listed by: RE/MAX ONE REALTY-MOORESTOWN 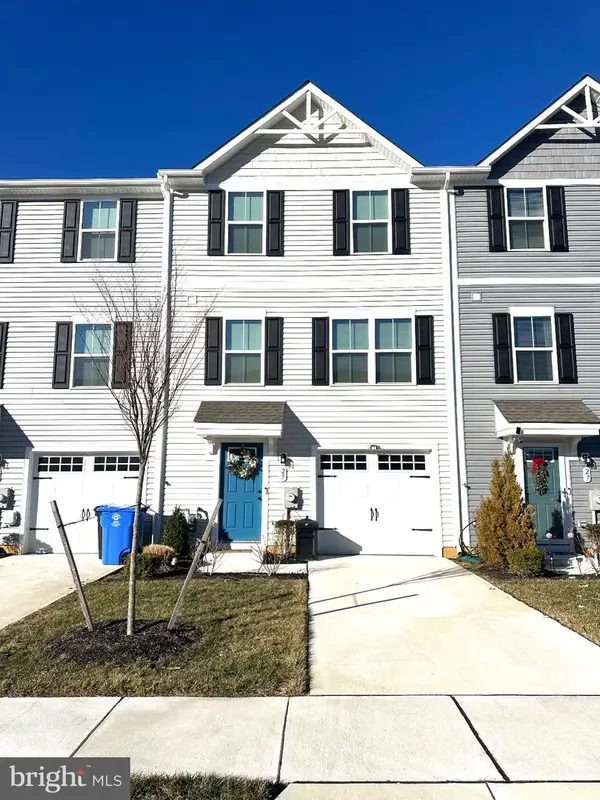 $380,000Active3 beds 2 baths1,576 sq. ft.
$380,000Active3 beds 2 baths1,576 sq. ft.25 F Floyd Ave, BEVERLY, NJ 08010
MLS# NJBL2103528Listed by: REAL BROKER, LLC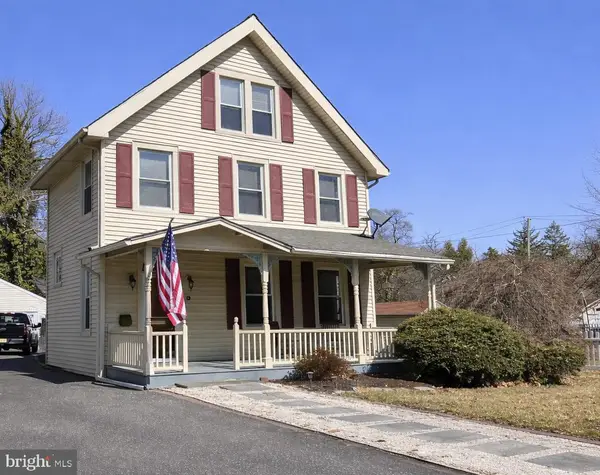 $375,000Active3 beds 2 baths1,968 sq. ft.
$375,000Active3 beds 2 baths1,968 sq. ft.9 Warren St, EDGEWATER PARK, NJ 08010
MLS# NJBL2103578Listed by: RE/MAX AT HOME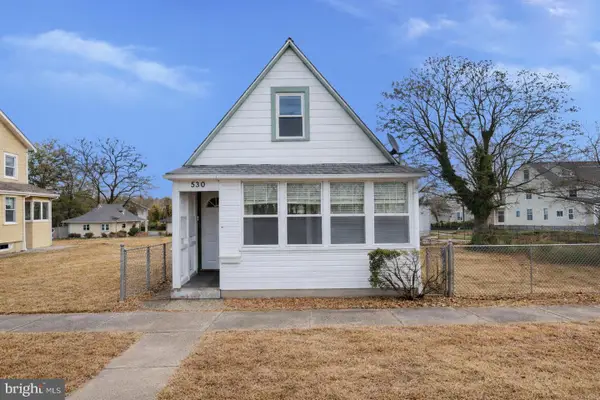 $199,900Active2 beds 1 baths875 sq. ft.
$199,900Active2 beds 1 baths875 sq. ft.530 Magnolia St, BEVERLY, NJ 08010
MLS# NJBL2103346Listed by: AI BROKERS LLC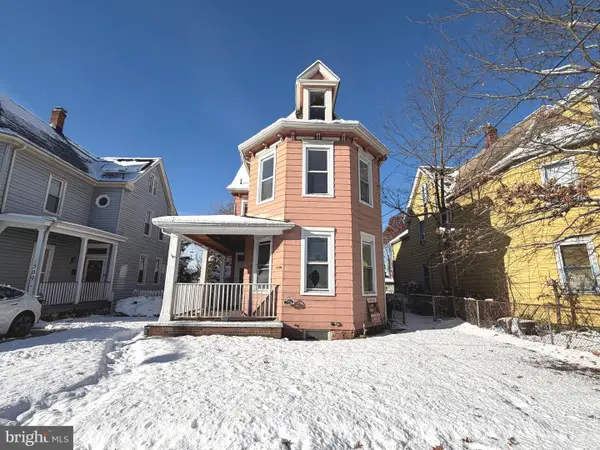 $250,000Pending5 beds 2 baths2,763 sq. ft.
$250,000Pending5 beds 2 baths2,763 sq. ft.505 Jennings St, BEVERLY, NJ 08010
MLS# NJBL2102940Listed by: REALTYMARK PROPERTIES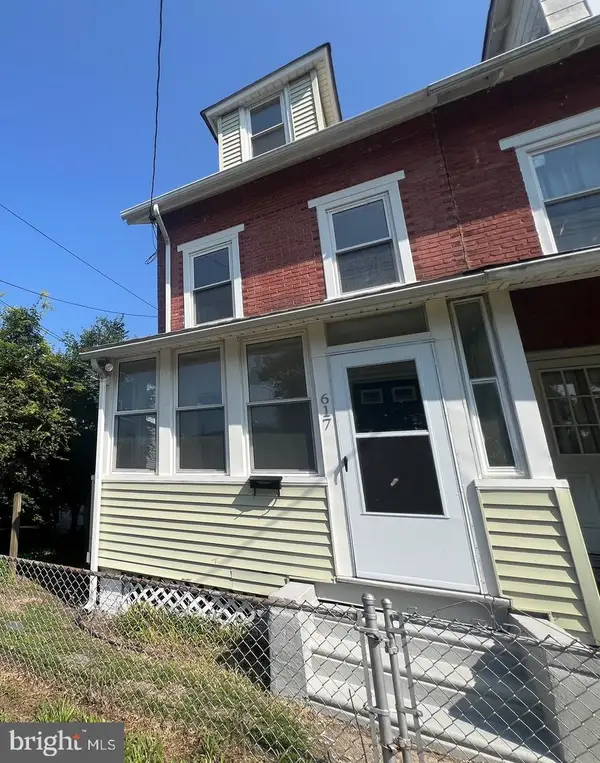 $299,900Active3 beds 2 baths1,530 sq. ft.
$299,900Active3 beds 2 baths1,530 sq. ft.617 3rd St, BEVERLY, NJ 08010
MLS# NJBL2102936Listed by: REALTYMARK PROPERTIES

