705 Woodlane Rd, Beverly, NJ 08010
Local realty services provided by:ERA Central Realty Group
705 Woodlane Rd,Beverly, NJ 08010
$499,000
- 5 Beds
- 2 Baths
- 2,820 sq. ft.
- Single family
- Active
Listed by: maria e jobes-hogan
Office: bhhs fox & roach-mt laurel
MLS#:NJBL2094204
Source:BRIGHTMLS
Price summary
- Price:$499,000
- Price per sq. ft.:$176.95
About this home
Nestled on 1.5 acres of landscaped gardens and framed by mature trees, this lovely home was built in 1860 and offers a unique blend of historic charm and modern comfort. With its striking stone siding and timeless architecture, this home stands as a testament to craftsmanship and enduring style. The circular driveway leads you to the welcoming covered front porch. Once inside you'll find a grand foyer adorned with classic hardwood floors, crown molding, and an ornate stairway to the second floor. Through the french doors to the right is the study, to the left is the formal living room and straight ahead is the formal dining room. The spacious living room offers tray ceilings, ornamental fireplace with a wood mantel and full size mirror, curved archways, sculpted woodwork and newer windows. The dining room is spacious for entertaining, features hardwood flooring, crown molding, a built-in china cabinet and provides access to the rear covered porch. Swinging doors open to a spacious kitchen with hardwood floors, a built-in baker’s cabinet, granite counters, stainless steel appliances and a striking brick accent wall. There is a large rustic mudroom with stone walls and decorative ceiling beams and a laundry area that is located off the kitchen. This space also leads to the exquisite first floor full bath. This bathroom opens with a pocket door, it is large and boasts an oversized walk-in shower with multiple shower heads, a mosaic tile floor design, and subway tile, walls adorned with shiplap. Heading to the second level there is a primary suite that includes a spacious bedroom with a walk-in closet, newer windows, a large primary bathroom with a porcelain clawfoot tub, a large dressing area and generous closet space. There are two additional bedrooms both with a walk-in closet and a combination of newer wide plank floor and hardwood flooring. Bedroom 3 offers bay windows and crown molding and a linen closet. The third floor houses bedrooms four and five. The hardwood floors run throughout the home along with beautiful woodwork and trim, crown molding and ornate architecture. Outside there are additional side and back porches that provide ample space for outdoor entertaining and relaxation. Driveway circles the home. The oversized two car garage is located in the rear of the property. Utilites and mechanics are housed in the full basement. This property is a rare gem, offering a unique opportunity to own a piece of history while enjoying the comforts of modern living. Don't miss your chance to make this enchanting residence your own.
Contact an agent
Home facts
- Year built:1860
- Listing ID #:NJBL2094204
- Added:181 day(s) ago
- Updated:February 11, 2026 at 02:38 PM
Rooms and interior
- Bedrooms:5
- Total bathrooms:2
- Full bathrooms:2
- Living area:2,820 sq. ft.
Heating and cooling
- Cooling:Window Unit(s)
- Heating:Natural Gas, Radiator
Structure and exterior
- Roof:Shingle
- Year built:1860
- Building area:2,820 sq. ft.
- Lot area:1.5 Acres
Schools
- High school:BURLINGTON CITY H.S.
- Middle school:SAMUEL M. RIDGWAY M.S.
- Elementary school:SAMUEL M RIDGWAY SCHOOL
Utilities
- Water:Public
- Sewer:Public Sewer
Finances and disclosures
- Price:$499,000
- Price per sq. ft.:$176.95
- Tax amount:$8,667 (2024)
New listings near 705 Woodlane Rd
- New
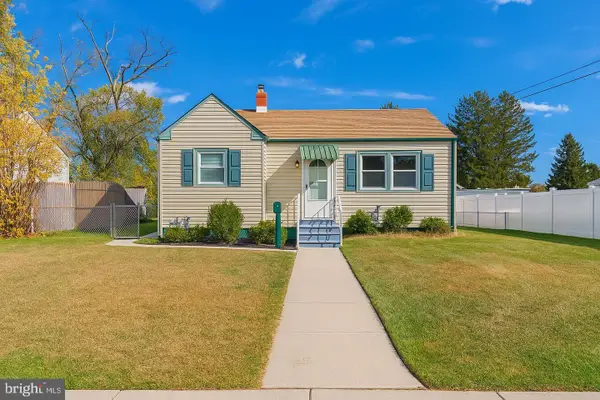 $223,000Active2 beds 1 baths740 sq. ft.
$223,000Active2 beds 1 baths740 sq. ft.610 Lee Ave, BEVERLY, NJ 08010
MLS# NJBL2105346Listed by: WEICHERT REALTORS-HADDONFIELD - Open Sun, 1 to 3pmNew
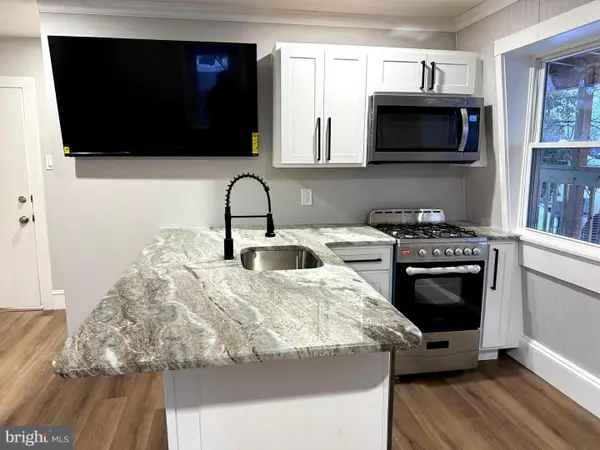 $1,195,000Active9 beds -- baths4,134 sq. ft.
$1,195,000Active9 beds -- baths4,134 sq. ft.212 Warren St, BEVERLY, NJ 08010
MLS# NJBL2105162Listed by: HOMESMART FIRST ADVANTAGE REALTY 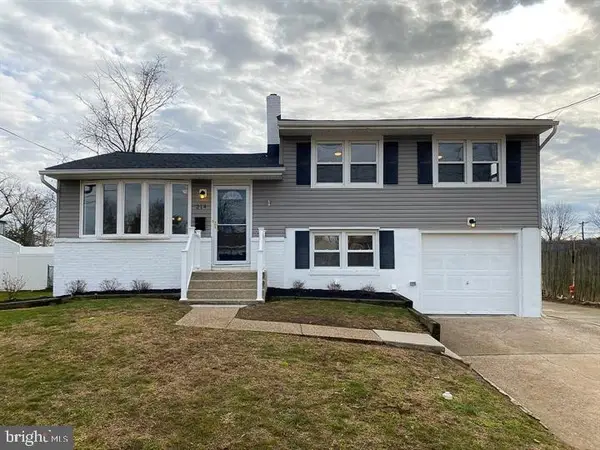 $429,900Active3 beds 2 baths1,528 sq. ft.
$429,900Active3 beds 2 baths1,528 sq. ft.214 Hendrickson Ave, BEVERLY, NJ 08010
MLS# NJBL2104796Listed by: RE/MAX 2000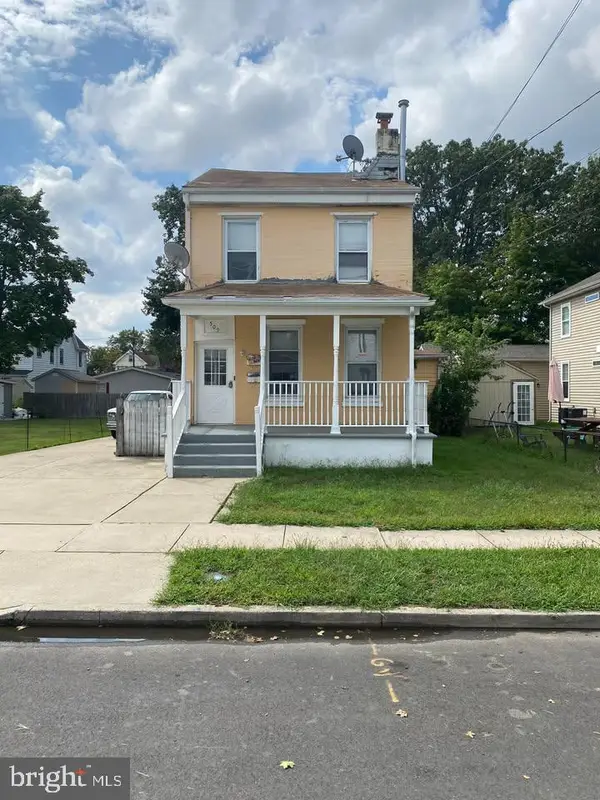 $325,000Pending4 beds -- baths1,940 sq. ft.
$325,000Pending4 beds -- baths1,940 sq. ft.509 Laurel St, BEVERLY, NJ 08010
MLS# NJBL2104700Listed by: HOMESMART FIRST ADVANTAGE REALTY- Open Sat, 12 to 2pm
 $550,000Active3 beds 3 baths2,200 sq. ft.
$550,000Active3 beds 3 baths2,200 sq. ft.32 Quail Dr, BEVERLY, NJ 08010
MLS# NJBL2104394Listed by: RE/MAX ONE REALTY-MOORESTOWN 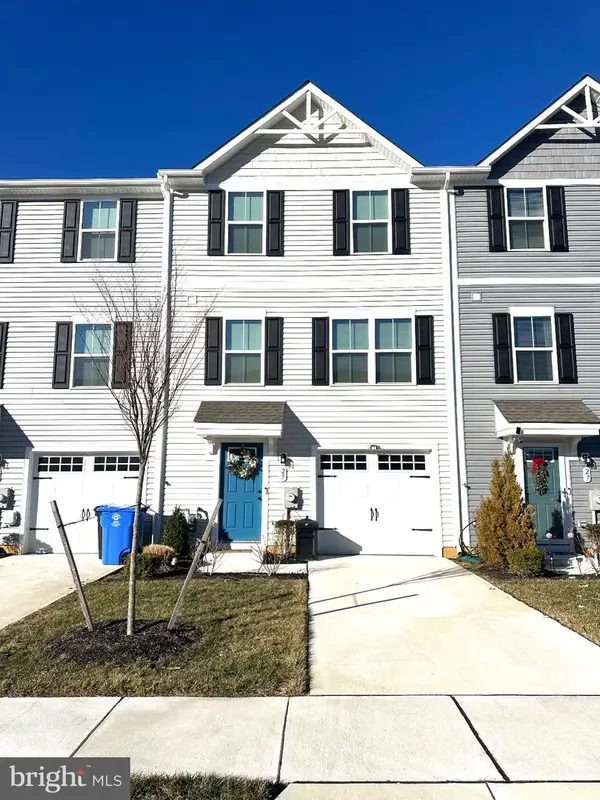 $380,000Active3 beds 2 baths1,576 sq. ft.
$380,000Active3 beds 2 baths1,576 sq. ft.25 F Floyd Ave, BEVERLY, NJ 08010
MLS# NJBL2103528Listed by: REAL BROKER, LLC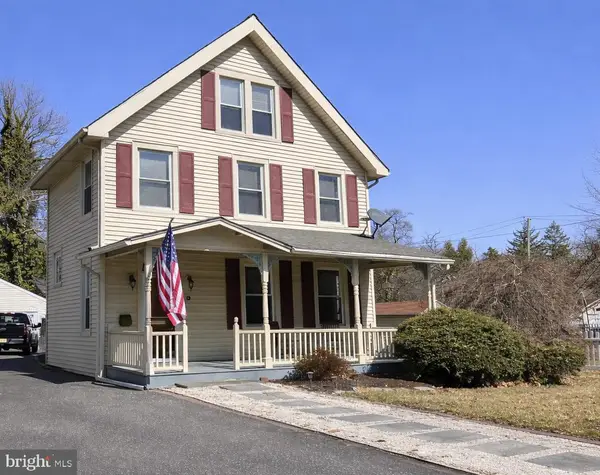 $375,000Active3 beds 2 baths1,968 sq. ft.
$375,000Active3 beds 2 baths1,968 sq. ft.9 Warren St, EDGEWATER PARK, NJ 08010
MLS# NJBL2103578Listed by: RE/MAX AT HOME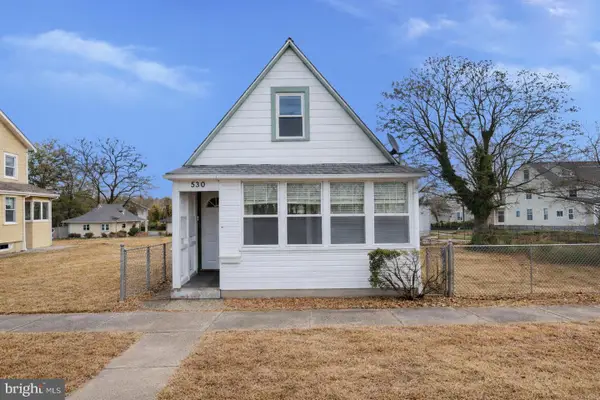 $199,900Active2 beds 1 baths875 sq. ft.
$199,900Active2 beds 1 baths875 sq. ft.530 Magnolia St, BEVERLY, NJ 08010
MLS# NJBL2103346Listed by: AI BROKERS LLC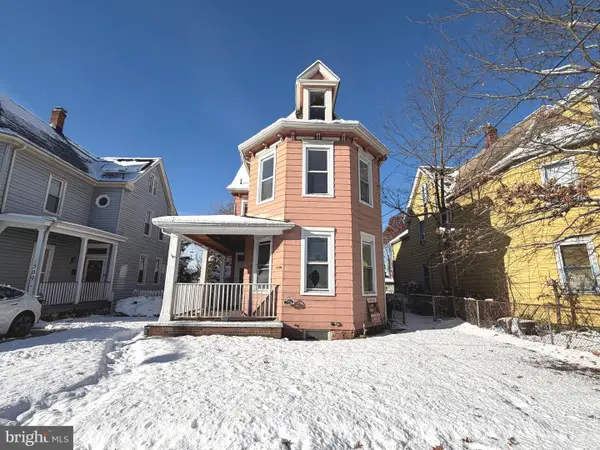 $250,000Pending5 beds 2 baths2,763 sq. ft.
$250,000Pending5 beds 2 baths2,763 sq. ft.505 Jennings St, BEVERLY, NJ 08010
MLS# NJBL2102940Listed by: REALTYMARK PROPERTIES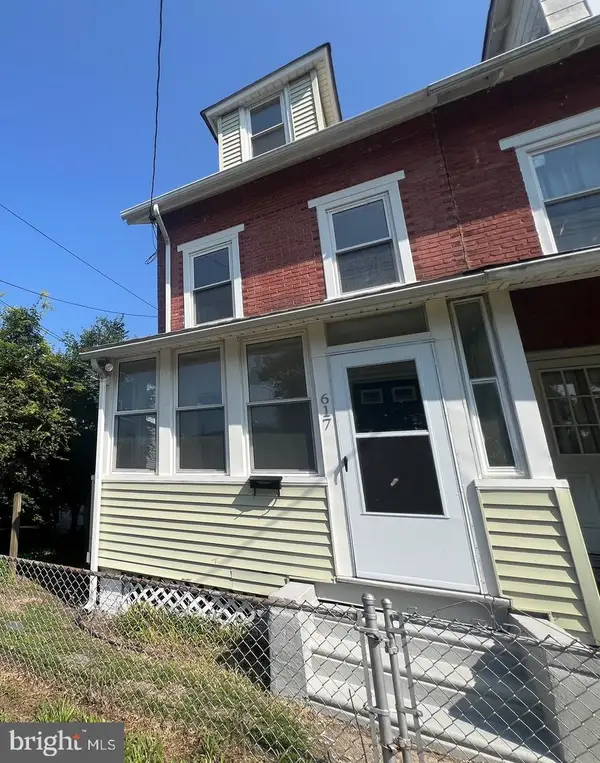 $299,900Active3 beds 2 baths1,530 sq. ft.
$299,900Active3 beds 2 baths1,530 sq. ft.617 3rd St, BEVERLY, NJ 08010
MLS# NJBL2102936Listed by: REALTYMARK PROPERTIES

