1008 Hancock Dr, Blackwood, NJ 08012
Local realty services provided by:O'BRIEN REALTY ERA POWERED
1008 Hancock Dr,Blackwood, NJ 08012
$399,900
- 4 Beds
- 2 Baths
- 1,928 sq. ft.
- Single family
- Pending
Listed by: nicholas j christopher
Office: re/max community-williamstown
MLS#:NJGL2064906
Source:BRIGHTMLS
Price summary
- Price:$399,900
- Price per sq. ft.:$207.42
About this home
Welcome to Whitman Square!
Discover this beautiful corner lot home offering comfort, charm, and convenience in one of Washington Township’s most desirable neighborhoods. You’ll love everything Whitman Square has to offer — from the community swim club to the nearby top-rated elementary school, it’s the perfect place to call home. Step outside to a well-maintained lawn with ample parking, then head inside to explore a spacious and inviting layout. The lower level is designed for entertaining with plenty of natural light, a gas fireplace, and a wet bar—ideal for game nights and gatherings. The main level features formal living and dining rooms that open to the eat-in kitchen, perfect for family meals and everyday living. Upstairs, you’ll find four generously sized bedrooms, including a primary suite with excellent closet space. Need more space? Check out the finished basement area. What an ideal set up for kids playroom, home office or even storage. Recent updates include new heating (2022) and central air (2023) for year-round comfort. This home offers incredible potential and value in a highly sought-after neighborhood. Original hardwoods under the carpets ready to go. Home is being sold in as-is condition. Home also appraised already.
Contact an agent
Home facts
- Year built:1973
- Listing ID #:NJGL2064906
- Added:129 day(s) ago
- Updated:February 11, 2026 at 08:32 AM
Rooms and interior
- Bedrooms:4
- Total bathrooms:2
- Full bathrooms:1
- Half bathrooms:1
- Living area:1,928 sq. ft.
Heating and cooling
- Cooling:Central A/C
- Heating:Forced Air, Natural Gas
Structure and exterior
- Roof:Shingle
- Year built:1973
- Building area:1,928 sq. ft.
- Lot area:0.32 Acres
Schools
- High school:WASHINGTON TOWNSHIP
- Middle school:BUNKER HILL
- Elementary school:WHITMAN
Utilities
- Water:Public
- Sewer:Public Sewer
Finances and disclosures
- Price:$399,900
- Price per sq. ft.:$207.42
- Tax amount:$8,850 (2025)
New listings near 1008 Hancock Dr
- Open Sat, 12 to 2pmNew
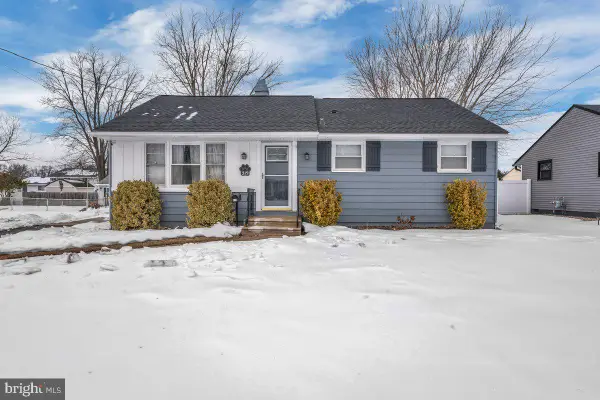 $325,000Active3 beds 1 baths924 sq. ft.
$325,000Active3 beds 1 baths924 sq. ft.319 Drexel, BLACKWOOD, NJ 08012
MLS# NJCD2110796Listed by: KELLER WILLIAMS REALTY - WASHINGTON TOWNSHIP - New
 $375,000Active4 beds 2 baths1,380 sq. ft.
$375,000Active4 beds 2 baths1,380 sq. ft.149 Greentree Rd, BLACKWOOD, NJ 08012
MLS# NJGL2069194Listed by: HOMESMART FIRST ADVANTAGE REALTY - Coming Soon
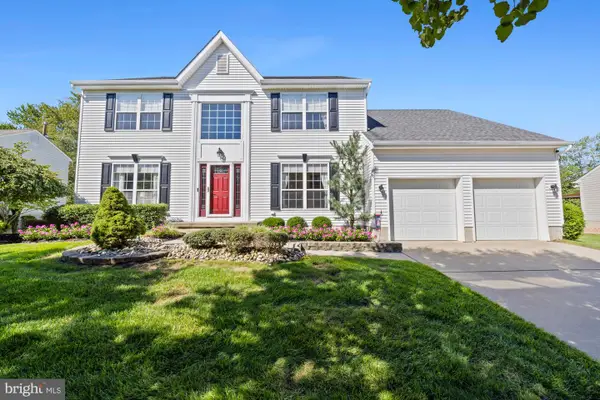 $699,900Coming Soon4 beds 3 baths
$699,900Coming Soon4 beds 3 baths14 Patriot Ln, BLACKWOOD, NJ 08012
MLS# NJGL2069166Listed by: CENTURY 21 RAUH & JOHNS - New
 $362,000Active3 beds 2 baths1,532 sq. ft.
$362,000Active3 beds 2 baths1,532 sq. ft.342 Dearborne Ave, BLACKWOOD, NJ 08012
MLS# NJCD2110358Listed by: KELLER WILLIAMS REALTY - New
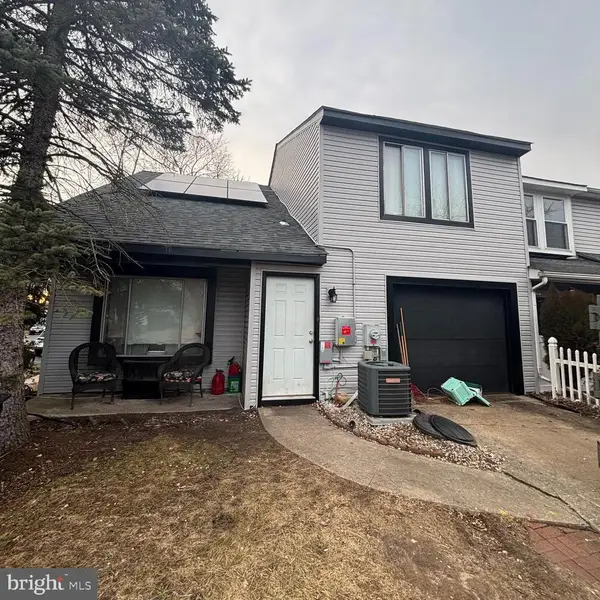 $209,900Active3 beds 2 baths1,578 sq. ft.
$209,900Active3 beds 2 baths1,578 sq. ft.2 Procyon Rd, BLACKWOOD, NJ 08012
MLS# NJGL2069028Listed by: KELLER WILLIAMS REALTY - WASHINGTON TOWNSHIP - New
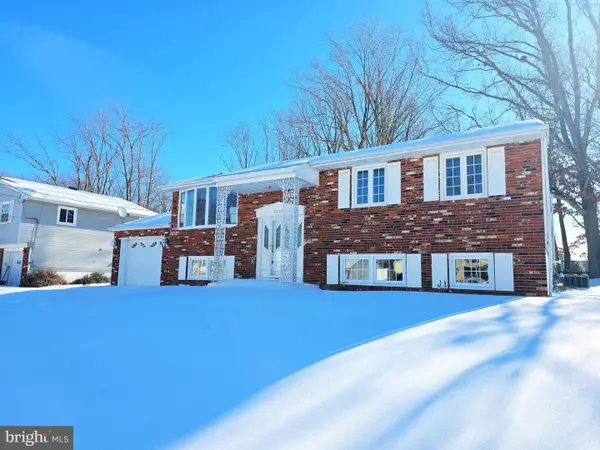 $300,000Active4 beds 2 baths1,884 sq. ft.
$300,000Active4 beds 2 baths1,884 sq. ft.1013 Hancock Dr, BLACKWOOD, NJ 08012
MLS# NJGL2068794Listed by: 24-7 REAL ESTATE, LLC - New
 $359,900Active3 beds 3 baths1,680 sq. ft.
$359,900Active3 beds 3 baths1,680 sq. ft.114 Celestino Ct, BLACKWOOD, NJ 08012
MLS# NJCD2110420Listed by: PICCOLO REALTY, LLC - New
 $249,900Active-- beds -- baths1,032 sq. ft.
$249,900Active-- beds -- baths1,032 sq. ft.1401 Aberdeen Ln, BLACKWOOD, NJ 08012
MLS# NJCD2110292Listed by: HOMESMART FIRST ADVANTAGE REALTY 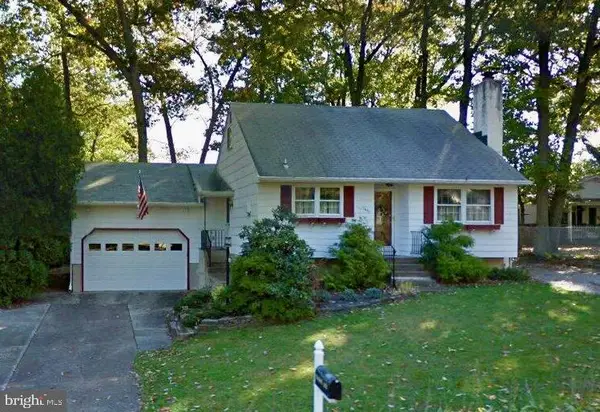 $350,000Pending3 beds 2 baths1,300 sq. ft.
$350,000Pending3 beds 2 baths1,300 sq. ft.1651 Charter Oak Ave, BLACKWOOD, NJ 08012
MLS# NJCD2110142Listed by: OPUS ELITE REAL ESTATE OF NJ, LLC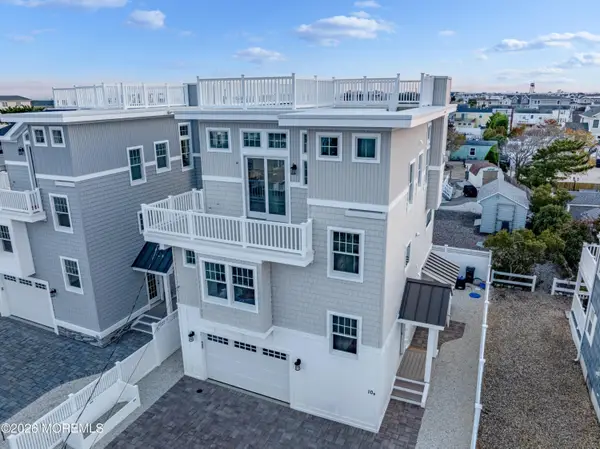 $2,399,000Active4 beds 4 baths2,000 sq. ft.
$2,399,000Active4 beds 4 baths2,000 sq. ft.10 B Marshall Avenue, Long Beach Twp, NJ 08008
MLS# 22602618Listed by: MANCINI REALTY CO. INC.

