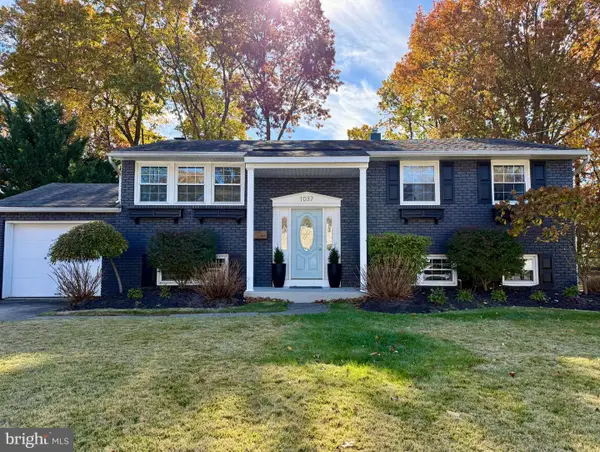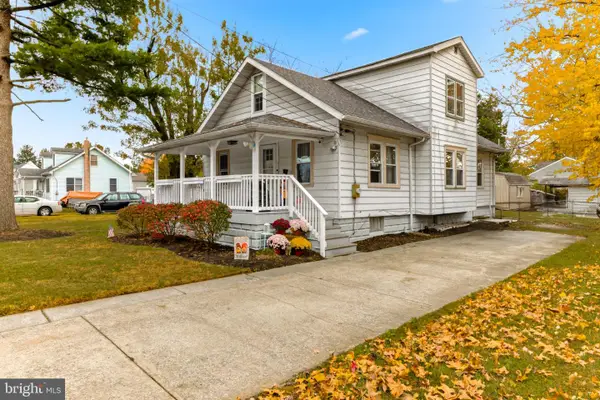1017 Hancock Dr, Blackwood, NJ 08012
Local realty services provided by:ERA Martin Associates
1017 Hancock Dr,Blackwood, NJ 08012
$459,900
- 5 Beds
- 2 Baths
- 2,352 sq. ft.
- Single family
- Active
Upcoming open houses
- Fri, Nov 1405:00 pm - 07:00 pm
Listed by: nicole a mccaffery
Office: keller williams realty - washington township
MLS#:NJGL2066352
Source:BRIGHTMLS
Price summary
- Price:$459,900
- Price per sq. ft.:$195.54
About this home
WOW! Come step inside this updated home featuring an open floor plan on the main level. You are greeted to this bi level home with a cozy front porch and brand-new custom front door with sidelights. The foyer is very welcoming as you enter with ship lap walls. Take a walk up the steps and you are in a very desired open floor plan including an accent ceiling, recessed lighting, open kitchen/dining room area. The Kitchen has a 6 foot island with drawers and a built in microwave, stainless steel appliances, a hood range, crown molding and quartz counter tops. The lower level offers a large family room with a wood burning stove, 2 bedrooms, an updated full bath including a farmhouse door with tile, tub and vanity. The backyard has a deck and vinyl fencing. Other mentions include some newer windows on lower level, HVAC, HWH & ROOF are less than 5 years old, updated siding in the rear of the home, recessed lighting, vinyl luxury plank floors and the list goes on. The solar panels are paid in FULL with no monthly fee just a savings to you monthly on your electric bill. Home of the Whitman Sea Lyons/Whitman Swim Club. Come and tour this home and be a part of a great community! Interior photos will be posted prior to the open house. Showings begin Friday 11-14th @ 5 pm at the open house.
Contact an agent
Home facts
- Year built:1973
- Listing ID #:NJGL2066352
- Added:2 day(s) ago
- Updated:November 13, 2025 at 11:47 PM
Rooms and interior
- Bedrooms:5
- Total bathrooms:2
- Full bathrooms:2
- Living area:2,352 sq. ft.
Heating and cooling
- Cooling:Central A/C
- Heating:Forced Air, Natural Gas
Structure and exterior
- Roof:Shingle
- Year built:1973
- Building area:2,352 sq. ft.
- Lot area:0.22 Acres
Schools
- High school:WASHINGTON TWP. H.S.
- Middle school:BUNKER HILL
- Elementary school:WHITMAN
Utilities
- Water:Public
- Sewer:Public Sewer
Finances and disclosures
- Price:$459,900
- Price per sq. ft.:$195.54
- Tax amount:$8,212 (2025)
New listings near 1017 Hancock Dr
- Open Sat, 12 to 2pmNew
 $292,000Active2 beds 3 baths1,397 sq. ft.
$292,000Active2 beds 3 baths1,397 sq. ft.203 Masters Dr, BLACKWOOD, NJ 08012
MLS# NJCD2105896Listed by: EXP REALTY, LLC - New
 $649,900Active4 beds 4 baths3,560 sq. ft.
$649,900Active4 beds 4 baths3,560 sq. ft.3 Brooklyn Ct, BLACKWOOD, NJ 08012
MLS# NJCD2105762Listed by: NJ REAL ESTATE BOUTIQUE, LLC - New
 $310,000Active3 beds 2 baths1,500 sq. ft.
$310,000Active3 beds 2 baths1,500 sq. ft.21 Baptist Ln, BLACKWOOD, NJ 08012
MLS# NJCD2105676Listed by: RE/MAX PREFERRED - MULLICA HILL - New
 $360,000Active4 beds 2 baths1,832 sq. ft.
$360,000Active4 beds 2 baths1,832 sq. ft.713 Linda Ave, BLACKWOOD, NJ 08012
MLS# NJCD2105692Listed by: OMNI REAL ESTATE PROFESSIONALS - Open Sat, 11am to 1pmNew
 $235,000Active2 beds 1 baths872 sq. ft.
$235,000Active2 beds 1 baths872 sq. ft.80 Knoll Dr, BLACKWOOD, NJ 08012
MLS# NJCD2105706Listed by: BHHS FOX & ROACH-MARLTON - Open Sat, 1 to 3pmNew
 $305,000Active3 beds 2 baths1,221 sq. ft.
$305,000Active3 beds 2 baths1,221 sq. ft.506 Lehigh Ave, BLACKWOOD, NJ 08012
MLS# NJCD2105778Listed by: BHHS FOX & ROACH - ROBBINSVILLE - Coming SoonOpen Fri, 5 to 7pm
 $435,000Coming Soon-- beds -- baths
$435,000Coming Soon-- beds -- baths1037 Standish Dr, BLACKWOOD, NJ 08012
MLS# NJGL2066168Listed by: COLDWELL BANKER REALTY - Open Sun, 2 to 4pmNew
 $335,000Active3 beds 2 baths1,176 sq. ft.
$335,000Active3 beds 2 baths1,176 sq. ft.116 Keystone Ave, BLACKWOOD, NJ 08012
MLS# NJCD2105380Listed by: BETTER HOMES AND GARDENS REAL ESTATE MATURO - New
 $444,900Active3 beds 3 baths1,792 sq. ft.
$444,900Active3 beds 3 baths1,792 sq. ft.18 Wilson, BLACKWOOD, NJ 08012
MLS# NJCD2105458Listed by: IMPACT REALTY GROUP LLC
