1042 Prospect Ln, Blackwood, NJ 08012
Local realty services provided by:ERA Martin Associates
1042 Prospect Ln,Blackwood, NJ 08012
$385,000
- 4 Beds
- 2 Baths
- 1,623 sq. ft.
- Single family
- Active
Listed by:brian belko
Office:bhhs fox & roach-washington-gloucester
MLS#:NJCD2103602
Source:BRIGHTMLS
Price summary
- Price:$385,000
- Price per sq. ft.:$237.22
About this home
Outstanding premium location backing to public park with private and scenic fenced lot. Backyard vacations with the over sized patio with canvas awning and pool. Low maintenance exterior with partial brick front, newer architectural roof & capped soffits & trim. Quick possession available on this 4 bedroom home that includes a 1 year home buyer warranty. Kitchen features an added granite top center island, garden window and updated cabinets. Big family room with walk in closet leads to rear yard. Spacious living room is brightly lit from the Andersen giant replacement picture window. REAL BASEMENT is finished into 2 rooms for bonus living space. Wood floors are under some of the carpeting ready to reveal. Garage includes a replacement insulated door with opener, workshop & loft storage. There is a 2 car wide concrete driveway for extra parking. Even more features include raised panel doors, window treatments stay, newer water heater and laundry tub in utility room, newer basement windows, wood trim upgrades and more!!
Contact an agent
Home facts
- Year built:1960
- Listing ID #:NJCD2103602
- Added:2 day(s) ago
- Updated:November 02, 2025 at 02:45 PM
Rooms and interior
- Bedrooms:4
- Total bathrooms:2
- Full bathrooms:1
- Half bathrooms:1
- Living area:1,623 sq. ft.
Heating and cooling
- Cooling:Attic Fan, Ceiling Fan(s), Central A/C, Programmable Thermostat
- Heating:Forced Air, Natural Gas, Programmable Thermostat
Structure and exterior
- Roof:Architectural Shingle, Pitched, Shingle
- Year built:1960
- Building area:1,623 sq. ft.
- Lot area:0.24 Acres
Utilities
- Water:Public
- Sewer:Public Sewer
Finances and disclosures
- Price:$385,000
- Price per sq. ft.:$237.22
- Tax amount:$8,353 (2024)
New listings near 1042 Prospect Ln
- New
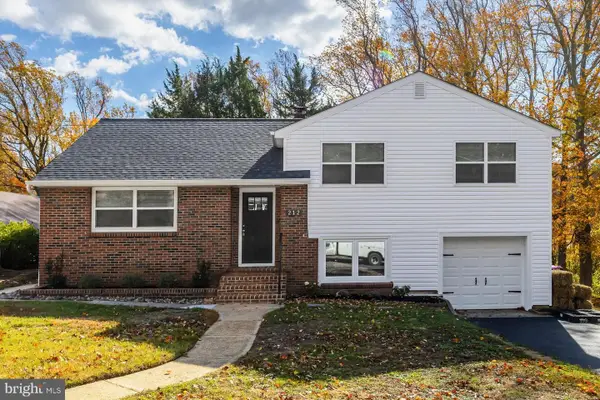 $425,000Active4 beds 2 baths1,850 sq. ft.
$425,000Active4 beds 2 baths1,850 sq. ft.212 Summit Ave, BLACKWOOD, NJ 08012
MLS# NJCD2105376Listed by: HOME AND HEART REALTY - New
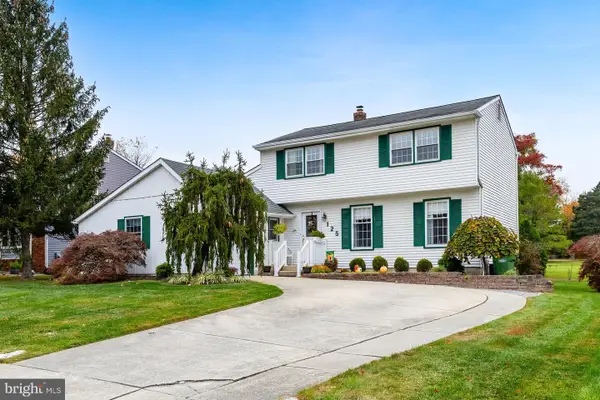 $475,000Active3 beds 2 baths1,819 sq. ft.
$475,000Active3 beds 2 baths1,819 sq. ft.125 Trent Rd, BLACKWOOD, NJ 08012
MLS# NJGL2065822Listed by: BHHS FOX & ROACH-MULLICA HILL SOUTH - New
 $339,900Active3 beds 2 baths1,756 sq. ft.
$339,900Active3 beds 2 baths1,756 sq. ft.137 Brewer Ave, BLACKWOOD, NJ 08012
MLS# NJCD2105232Listed by: KELLER WILLIAMS REALTY - WASHINGTON TOWNSHIP 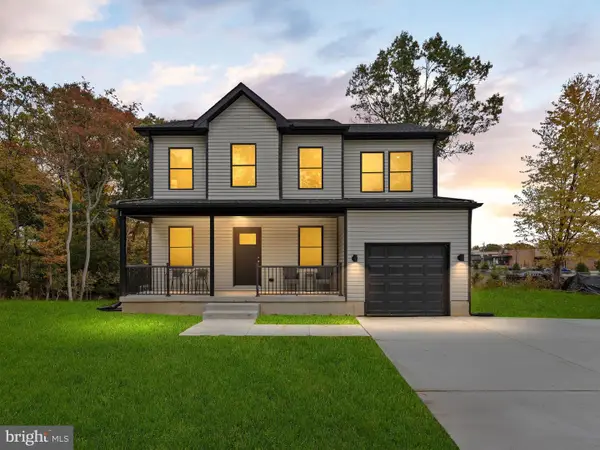 $570,000Pending4 beds 3 baths1,649 sq. ft.
$570,000Pending4 beds 3 baths1,649 sq. ft.25 Sunset Rd, BLACKWOOD, NJ 08012
MLS# NJGL2065132Listed by: HOF REALTY- Coming SoonOpen Thu, 5 to 7pm
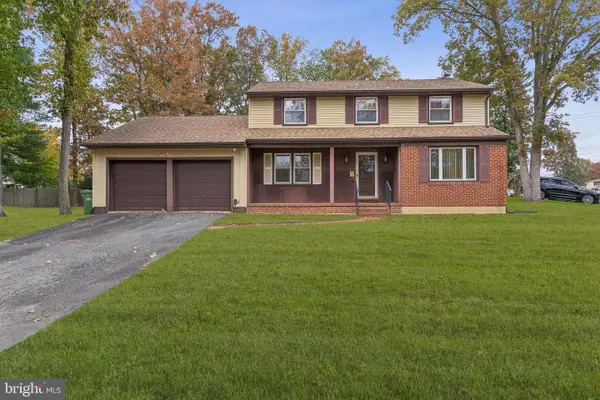 $340,000Coming Soon4 beds 3 baths
$340,000Coming Soon4 beds 3 baths731 Shawnee Rd, BLACKWOOD, NJ 08012
MLS# NJGL2065856Listed by: WEICHERT REALTORS-MULLICA HILL - New
 $299,900Active3 beds 2 baths1,808 sq. ft.
$299,900Active3 beds 2 baths1,808 sq. ft.134 W Central Ave, BLACKWOOD, NJ 08012
MLS# NJCD2105142Listed by: KELLER WILLIAMS REALTY - MOORESTOWN - New
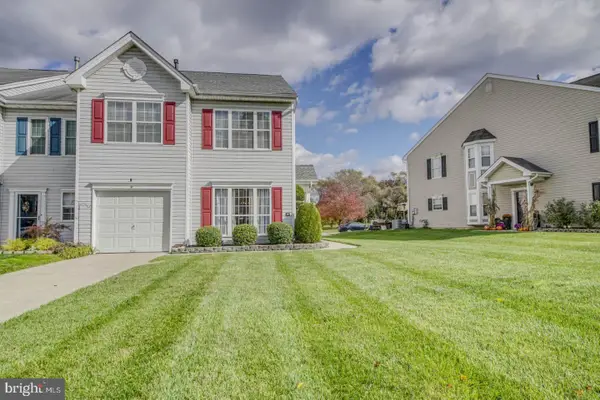 $385,000Active3 beds 3 baths1,950 sq. ft.
$385,000Active3 beds 3 baths1,950 sq. ft.10 Muirfield Ct, BLACKWOOD, NJ 08012
MLS# NJCD2105144Listed by: EXP REALTY, LLC - Open Sun, 11am to 1pmNew
 $315,000Active3 beds 3 baths2,177 sq. ft.
$315,000Active3 beds 3 baths2,177 sq. ft.1432 Boxwood Dr, BLACKWOOD, NJ 08012
MLS# NJCD2105016Listed by: REAL BROKER, LLC - New
 $425,000Active4 beds 2 baths2,048 sq. ft.
$425,000Active4 beds 2 baths2,048 sq. ft.40 Woodlane Dr, BLACKWOOD, NJ 08012
MLS# NJCD2104618Listed by: BHHS FOX & ROACH-MULLICA HILL SOUTH
