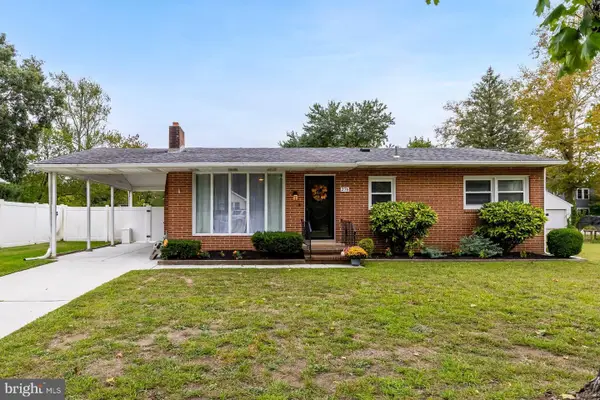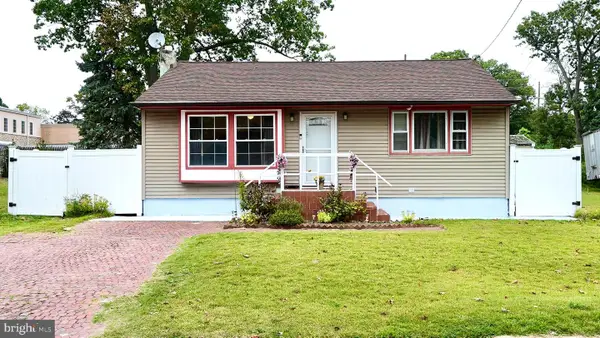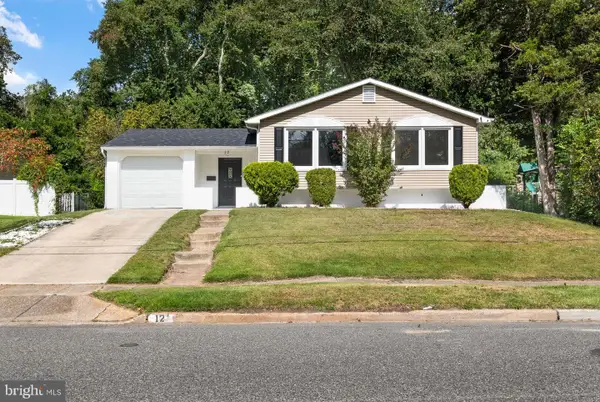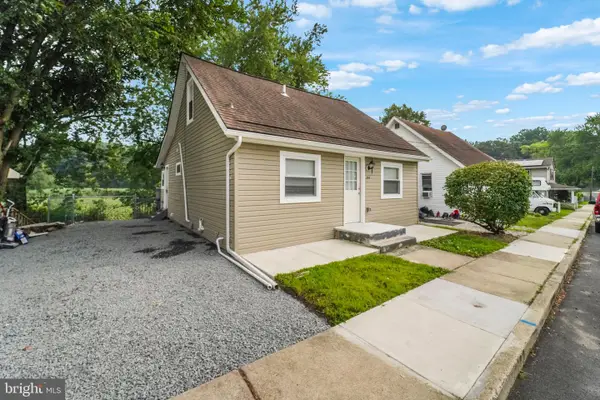110 Hurffville Rd, Blackwood, NJ 08012
Local realty services provided by:ERA Liberty Realty
110 Hurffville Rd,Blackwood, NJ 08012
$424,890
- 3 Beds
- 2 Baths
- 1,568 sq. ft.
- Single family
- Active
Listed by:thomas p. duffy
Office:keller williams realty - washington township
MLS#:NJGL2064554
Source:BRIGHTMLS
Price summary
- Price:$424,890
- Price per sq. ft.:$270.98
About this home
Experience refined living in this beautifully updated 3-bedroom, 1.5-bath rancher, perfectly positioned in highly sought-after Washington Township. Nestled on a picturesque .75-acre lot and set well back from the road, this residence offers a truly serene and private retreat. Enjoy the rare luxury of a peaceful setting paired with the convenience of public water and sewer; providing comfort and ease without compromise.
Inside, discover timeless elegance with refinished original hardwood floors, a freshly painted interior, and a bright, open layout that flows seamlessly throughout. The gourmet kitchen boasts modern finishes ideal for everyday living and entertaining, while both bathrooms have been tastefully renovated with modern fixtures. The lower level is a standout feature, remaining naturally dry in all seasons and offering a partially finished space ready to accommodate a home office, gym, or lounge. Step outdoors to your own private sanctuary: an expansive, fully vinyl-fenced backyard designed for both relaxation and gatherings. The extended concrete driveway easily accommodates 7+ vehicles, while the attached garage ensures both style and function. A newer roof adds further peace of mind, completing this move-in ready masterpiece.
All of this is located just minutes from schools, shopping, dining, and major roadways; placing you at the intersection of privacy and convenience in one of South Jersey’s most prestigious communities.
Contact an agent
Home facts
- Year built:1970
- Listing ID #:NJGL2064554
- Added:1 day(s) ago
- Updated:September 28, 2025 at 01:56 PM
Rooms and interior
- Bedrooms:3
- Total bathrooms:2
- Full bathrooms:1
- Half bathrooms:1
- Living area:1,568 sq. ft.
Heating and cooling
- Cooling:Central A/C
- Heating:Forced Air, Natural Gas
Structure and exterior
- Roof:Asphalt, Pitched, Shingle
- Year built:1970
- Building area:1,568 sq. ft.
- Lot area:0.75 Acres
Schools
- High school:WASHINGTON TWP. H.S.
- Middle school:CHESTNUT RIDGE
- Elementary school:HURFFVILLE
Utilities
- Water:Public
- Sewer:Public Sewer
Finances and disclosures
- Price:$424,890
- Price per sq. ft.:$270.98
- Tax amount:$6,388 (2025)
New listings near 110 Hurffville Rd
- New
 $299,900Active3 beds 1 baths1,040 sq. ft.
$299,900Active3 beds 1 baths1,040 sq. ft.276 Crestview Ave, BLACKWOOD, NJ 08012
MLS# NJCD2102978Listed by: KELLER WILLIAMS REALTY - WASHINGTON TOWNSHIP - New
 $400,000Active3 beds 3 baths
$400,000Active3 beds 3 baths81 Southwind Dr, BLACKWOOD, NJ 08012
MLS# NJCD2102986Listed by: WEICHERT REALTORS-HADDONFIELD - New
 $269,900Active3 beds 2 baths1,558 sq. ft.
$269,900Active3 beds 2 baths1,558 sq. ft.87 Oak Ave, BLACKWOOD, NJ 08012
MLS# NJCD2102652Listed by: HOMESMART FIRST ADVANTAGE REALTY - New
 $349,000Active2 beds 2 baths1,296 sq. ft.
$349,000Active2 beds 2 baths1,296 sq. ft.130 Greentree Rd, BLACKWOOD, NJ 08012
MLS# NJGL2064384Listed by: WEICHERT - THE ASBURY GROUP - New
 $489,900Active3 beds 3 baths2,032 sq. ft.
$489,900Active3 beds 3 baths2,032 sq. ft.12 Nottingham Way, BLACKWOOD, NJ 08012
MLS# NJGL2064330Listed by: CENTURY 21 ADVANTAGE GOLD-CHERRY HILL - New
 $359,000Active3 beds 3 baths1,272 sq. ft.
$359,000Active3 beds 3 baths1,272 sq. ft.237 Marshall Ave, BLACKWOOD, NJ 08012
MLS# NJCD2102370Listed by: THE PLUM REAL ESTATE GROUP, LLC - New
 $324,900Active3 beds 3 baths1,677 sq. ft.
$324,900Active3 beds 3 baths1,677 sq. ft.113 Hidden Dr, BLACKWOOD, NJ 08012
MLS# NJCD2102222Listed by: HOME AND HEART REALTY  $339,000Pending3 beds 2 baths1,032 sq. ft.
$339,000Pending3 beds 2 baths1,032 sq. ft.331 Dearborne Ave, BLACKWOOD, NJ 08012
MLS# NJCD2102006Listed by: KELLER WILLIAMS REALTY - WASHINGTON TOWNSHIP- Open Sun, 11am to 1pm
 $515,000Active4 beds 3 baths2,580 sq. ft.
$515,000Active4 beds 3 baths2,580 sq. ft.40 Crestwood Ave, BLACKWOOD, NJ 08012
MLS# NJCD2101212Listed by: BHHS FOX & ROACH-WASHINGTON-GLOUCESTER
