12 Cambridge Rd, BLACKWOOD, NJ 08012
Local realty services provided by:ERA Reed Realty, Inc.
12 Cambridge Rd,BLACKWOOD, NJ 08012
$479,000
- 4 Beds
- 3 Baths
- 2,018 sq. ft.
- Single family
- Active
Listed by:edward martin
Office:prominent properties sotheby's intl realty
MLS#:NJGL2061812
Source:BRIGHTMLS
Price summary
- Price:$479,000
- Price per sq. ft.:$237.36
About this home
12 Cambridge Road, Washington Township, NJ 08012
Welcome to this beautifully updated and elegantly designed four-bedroom, 2.5 bath home located in the desirable Wedgewood section of Washington township. Nestled on a spacious lot along a quiet, tree- lined street, this home offers a peaceful and serene setting - perfect for family living in a truly wonderful community.
Step inside to a warm and inviting foyer that opens to a generous den featuring a cozy wood-burning fireplace. Sliding glass doors lead directly to the expansive backyard, ideal for relaxing or entertaining. The brand-new kitchen is a chef's dream, showcasing high-end cabinetry, quartz countertops, stainless steel appliances, stylish finishes, a center island, a dedicated dining area, and an abundance or pantry space with built in bench seating.
The main floor also features a large and comfortable living room with ample space for gathering. Upstairs, you'll find brand-new carpet throughout, spacious bedrooms and two fully renovated bathrooms with tile finishes and sophisticated touches.
Additional highlights include a two-car attached garage with new doors, a large laundry room with a new washer and dryer, and countless updates throughout the home. This is truly a must-see property - schedule your visit today and experience all it has to offer.
Contact an agent
Home facts
- Year built:1967
- Listing ID #:NJGL2061812
- Added:6 day(s) ago
- Updated:September 03, 2025 at 01:42 PM
Rooms and interior
- Bedrooms:4
- Total bathrooms:3
- Full bathrooms:2
- Half bathrooms:1
- Living area:2,018 sq. ft.
Heating and cooling
- Cooling:Central A/C
- Heating:Central, Natural Gas
Structure and exterior
- Year built:1967
- Building area:2,018 sq. ft.
- Lot area:0.45 Acres
Schools
- High school:WASHINGTON TWP. H.S.
- Middle school:WASH TWP
Utilities
- Water:Public
- Sewer:Public Sewer
Finances and disclosures
- Price:$479,000
- Price per sq. ft.:$237.36
- Tax amount:$7,626 (2025)
New listings near 12 Cambridge Rd
- New
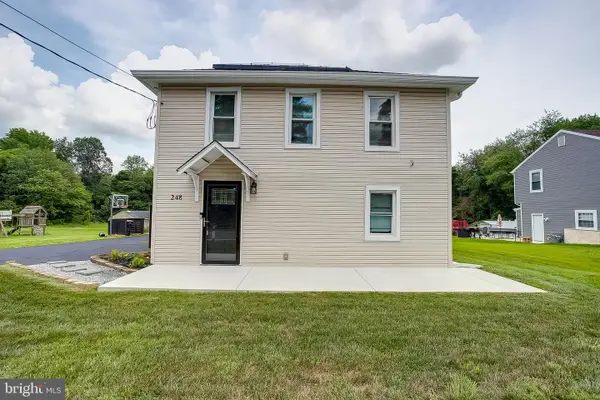 $299,999Active3 beds 1 baths1,342 sq. ft.
$299,999Active3 beds 1 baths1,342 sq. ft.248 Davistown Rd, BLACKWOOD, NJ 08012
MLS# NJCD2101174Listed by: BHHS FOX & ROACH-MT LAUREL - New
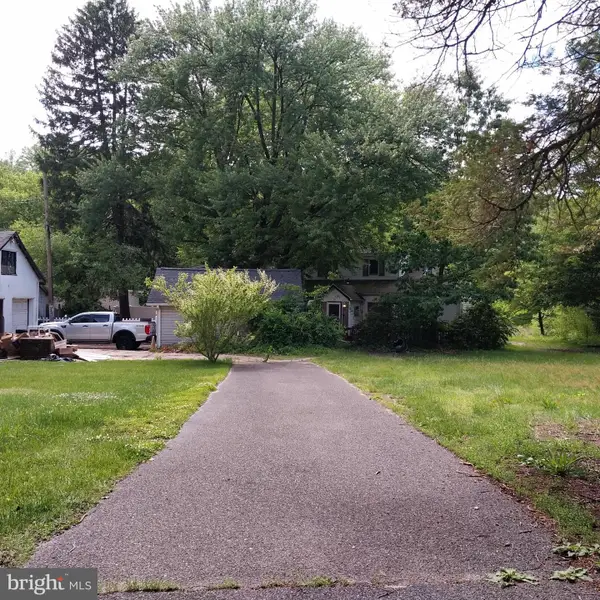 $189,500Active3 beds 2 baths1,643 sq. ft.
$189,500Active3 beds 2 baths1,643 sq. ft.155 Lakefront St, BLACKWOOD, NJ 08012
MLS# NJCD2101108Listed by: CENTURY 21 ALLIANCE-MEDFORD - New
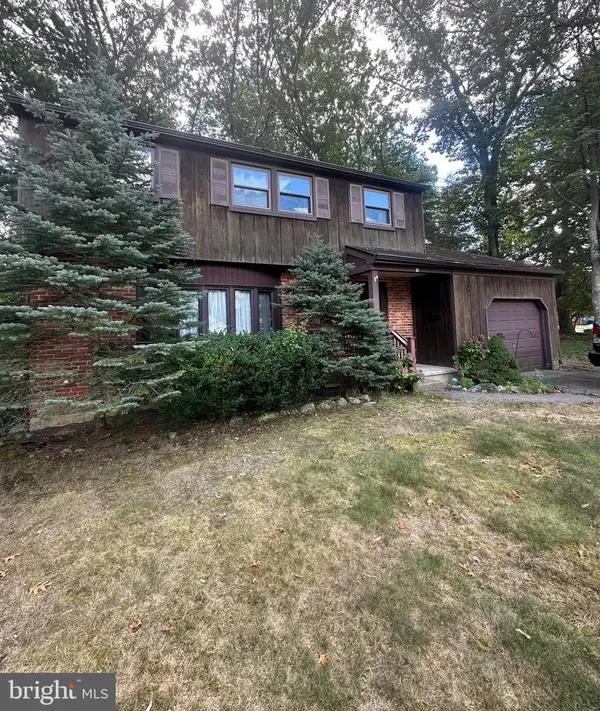 $325,000Active3 beds 2 baths1,704 sq. ft.
$325,000Active3 beds 2 baths1,704 sq. ft.7 White Birch Rd, BLACKWOOD, NJ 08012
MLS# NJGL2062040Listed by: OPUS ELITE REAL ESTATE OF NJ, LLC - Coming SoonOpen Sat, 1 to 3pm
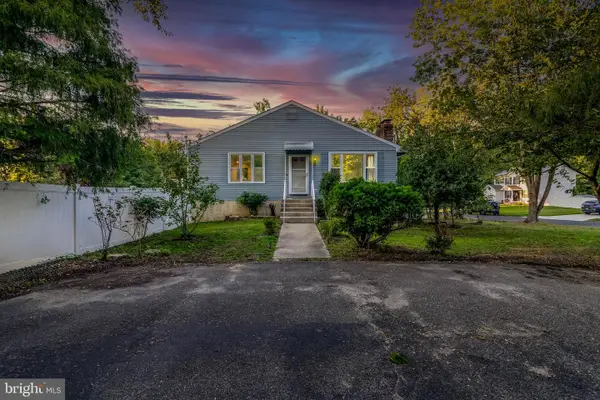 $299,000Coming Soon3 beds 3 baths
$299,000Coming Soon3 beds 3 baths161 Pulaski Ave, BLACKWOOD, NJ 08012
MLS# NJCD2101056Listed by: WEICHERT REALTORS-HADDONFIELD - New
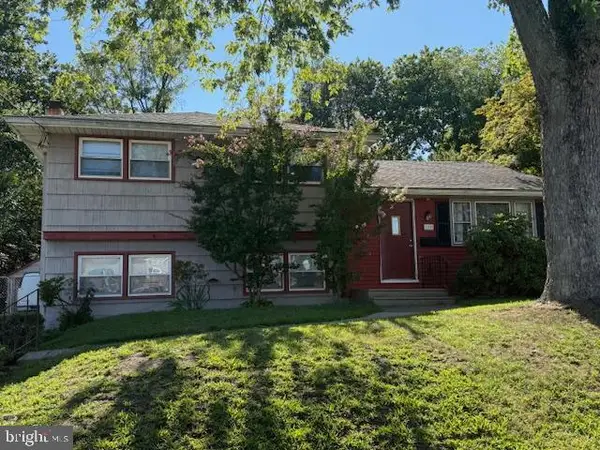 $330,000Active5 beds 3 baths2,323 sq. ft.
$330,000Active5 beds 3 baths2,323 sq. ft.169 Indiana Ave, BLACKWOOD, NJ 08012
MLS# NJCD2100760Listed by: KELLER WILLIAMS REALTY - New
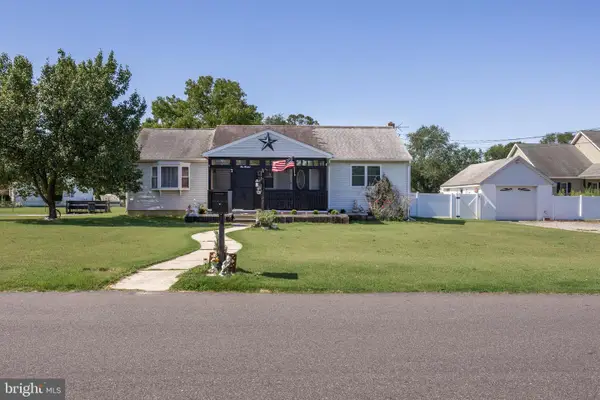 $425,000Active4 beds 4 baths1,684 sq. ft.
$425,000Active4 beds 4 baths1,684 sq. ft.200 W Landing Rd, BLACKWOOD, NJ 08012
MLS# NJCD2095058Listed by: BHHS FOX & ROACH-CHERRY HILL - New
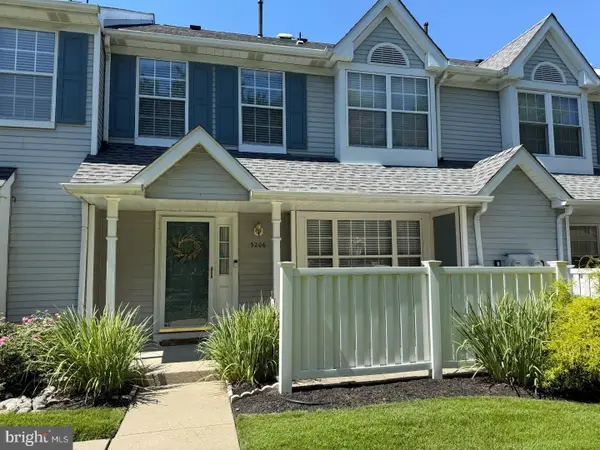 $275,000Active2 beds 3 baths1,257 sq. ft.
$275,000Active2 beds 3 baths1,257 sq. ft.3206 Wimbledon Way, BLACKWOOD, NJ 08012
MLS# NJCD2100622Listed by: EXP REALTY, LLC - New
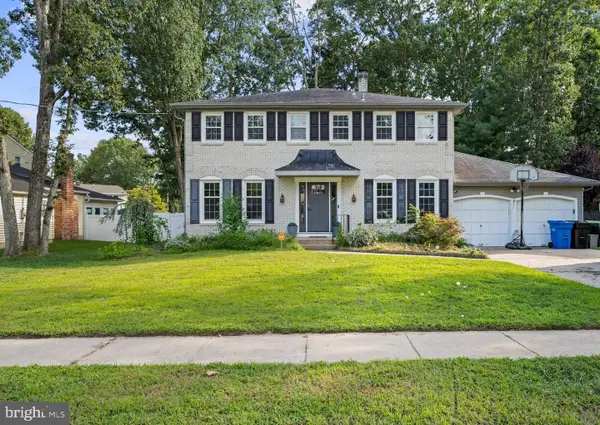 $415,000Active4 beds 3 baths2,559 sq. ft.
$415,000Active4 beds 3 baths2,559 sq. ft.44 Cranford Rd, BLACKWOOD, NJ 08012
MLS# NJGL2061674Listed by: KELLER WILLIAMS REALTY - WASHINGTON TOWNSHIP 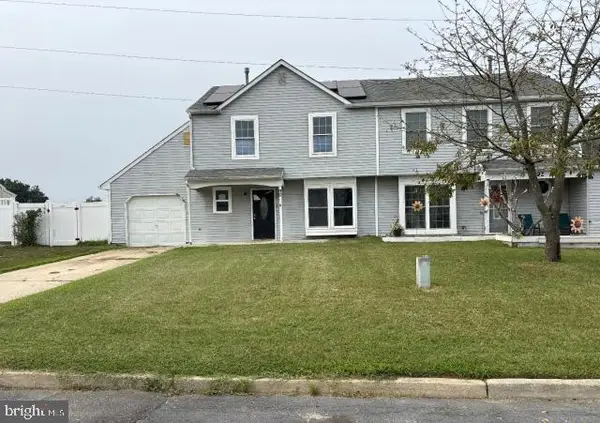 $230,000Active3 beds 2 baths1,416 sq. ft.
$230,000Active3 beds 2 baths1,416 sq. ft.90 Cherry Cir, BLACKWOOD, NJ 08012
MLS# NJCD2100456Listed by: KEYPOINT REALTY LLC
