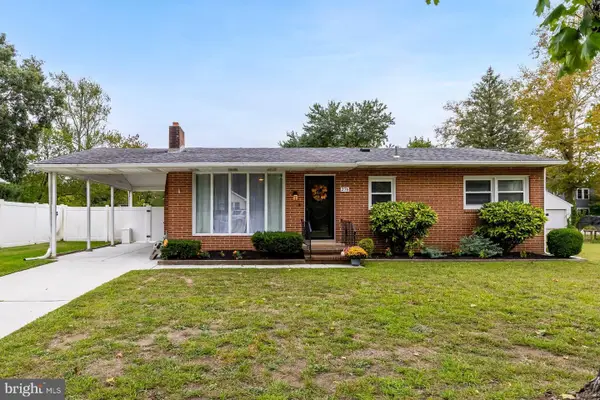203 Chatham Rd, Blackwood, NJ 08012
Local realty services provided by:ERA Valley Realty
203 Chatham Rd,Blackwood, NJ 08012
$429,900
- 3 Beds
- 3 Baths
- 3,072 sq. ft.
- Single family
- Pending
Listed by:tammylee kennedy
Office:kingsgate realty llc.
MLS#:NJGL2060878
Source:BRIGHTMLS
Price summary
- Price:$429,900
- Price per sq. ft.:$139.94
About this home
Highest and best due Sunday, August 17, 2025. Welcome to your dream home! This charming ranch-style house has been beautifully updated and offers three bedrooms and two and a half baths. All three bathrooms are new, and the home boasts newer roof (2 years young), an HVAC system replaced in 2022, decorative wainscoting, new luxury vinyl flooring, hand-picked contemporary fixtures, custom blinds, new electric, alarm and sprinkler systems. Enjoy a renovated kitchen with gas cooking, plenty of cabinet space including a pantry cabinet, and a breakfast bar for casual dining. The fully finished basement features luxury vinyl flooring that looks like marble, a spacious family room, a wet bar with gorgeous countertops, and a beverage refrigerator. This adds another 1,536 square feet of living space which includes separate laundry room, another bathroom(half), and 2 huge walk-in storage closets.
Outside, the fully fenced backyard is perfect for relaxing with a paver patio, a second concrete patio, shed, and a gardener’s shed as well. The front of the house features another quaint paver patio with a seating area. Additional highlights include a gas fireplace in the family room, a large foyer, and formal dining room. The property also has a spacious driveway, and a one-car attached garage.
This home is a true gem, combining modern updates with cozy charm. It's all been done for you. Pack your bags and move right in. Schedule your showing today!
Contact an agent
Home facts
- Year built:1959
- Listing ID #:NJGL2060878
- Added:63 day(s) ago
- Updated:October 05, 2025 at 07:35 AM
Rooms and interior
- Bedrooms:3
- Total bathrooms:3
- Full bathrooms:2
- Half bathrooms:1
- Living area:3,072 sq. ft.
Heating and cooling
- Cooling:Central A/C
- Heating:Forced Air, Natural Gas
Structure and exterior
- Roof:Architectural Shingle
- Year built:1959
- Building area:3,072 sq. ft.
- Lot area:0.22 Acres
Schools
- High school:WASHINGTON TWP. H.S.
Utilities
- Water:Public
- Sewer:Public Sewer
Finances and disclosures
- Price:$429,900
- Price per sq. ft.:$139.94
- Tax amount:$8,636 (2025)
New listings near 203 Chatham Rd
- Coming Soon
 $389,900Coming Soon3 beds 3 baths
$389,900Coming Soon3 beds 3 baths90 La Costa Dr, BLACKWOOD, NJ 08012
MLS# NJCD2103352Listed by: RE/MAX PREFERRED - SEWELL - Coming Soon
 $410,000Coming Soon3 beds 3 baths
$410,000Coming Soon3 beds 3 baths71 Southwind Dr, BLACKWOOD, NJ 08012
MLS# NJCD2103232Listed by: REAL BROKER, LLC - Coming SoonOpen Sat, 11am to 1pm
 $389,000Coming Soon4 beds 2 baths
$389,000Coming Soon4 beds 2 baths29 Hyannis Ave, BLACKWOOD, NJ 08012
MLS# NJGL2064816Listed by: BHHS FOX & ROACH-MULLICA HILL SOUTH - New
 $319,900Active3 beds 2 baths1,201 sq. ft.
$319,900Active3 beds 2 baths1,201 sq. ft.143 Grand Ave, BLACKWOOD, NJ 08012
MLS# NJCD2103150Listed by: KELLER WILLIAMS REALTY - WASHINGTON TOWNSHIP - New
 $339,900Active3 beds 3 baths1,680 sq. ft.
$339,900Active3 beds 3 baths1,680 sq. ft.233 Hidden Dr, BLACKWOOD, NJ 08012
MLS# NJCD2103020Listed by: REDFIN - New
 $474,999Active4 beds 3 baths2,092 sq. ft.
$474,999Active4 beds 3 baths2,092 sq. ft.12 Murray Way, BLACKWOOD, NJ 08012
MLS# NJCD2103188Listed by: HALO REALTY LLC - New
 $275,000Active2 beds 3 baths1,257 sq. ft.
$275,000Active2 beds 3 baths1,257 sq. ft.4102 Aberdeen Ln, BLACKWOOD, NJ 08012
MLS# NJCD2102928Listed by: KELLER WILLIAMS REALTY - WASHINGTON TOWNSHIP - New
 $279,000Active3 beds 1 baths1,218 sq. ft.
$279,000Active3 beds 1 baths1,218 sq. ft.10 Frankford Ave, BLACKWOOD, NJ 08012
MLS# NJCD2103080Listed by: KELLER WILLIAMS REALTY  $299,900Pending3 beds 1 baths1,040 sq. ft.
$299,900Pending3 beds 1 baths1,040 sq. ft.276 Crestview Ave, BLACKWOOD, NJ 08012
MLS# NJCD2102978Listed by: KELLER WILLIAMS REALTY - WASHINGTON TOWNSHIP- New
 $400,000Active3 beds 3 baths
$400,000Active3 beds 3 baths81 Southwind Dr, BLACKWOOD, NJ 08012
MLS# NJCD2102986Listed by: WEICHERT REALTORS-HADDONFIELD
