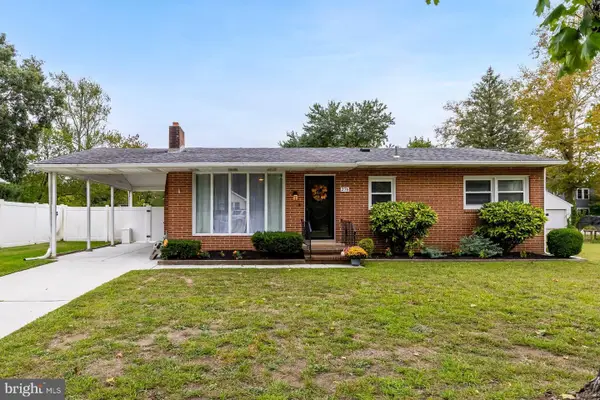524 Almonesson Rd, Blackwood, NJ 08012
Local realty services provided by:ERA Valley Realty
524 Almonesson Rd,Blackwood, NJ 08012
$389,900
- 3 Beds
- 3 Baths
- 1,436 sq. ft.
- Single family
- Pending
Listed by:theresa cannizzaro
Office:bhhs fox & roach-mullica hill south
MLS#:NJCD2098026
Source:BRIGHTMLS
Price summary
- Price:$389,900
- Price per sq. ft.:$271.52
About this home
Welcome to this charming, contemporary home! Freshly painted throughout all three floors. Bright and cheery with open living room and kitchen offering hardwood flooring throughout both rooms. Living room is generously sized with recessed lights, two ceiling fans and brick accent wall. Chefs kitchen with so much room for preparing meals, lots of cabinets for storage, tiled backsplash, and pretty glass front cabinets to display your finer dinnerware. Fairly new 6 burner gas range, brand new refrigerator, also includes dishwasher, microwave, wine refrigerator, garbage disposal and another refrigerator in the basement. The large island offers seating space for dining. Two nice sized bedrooms on this floor have new carpet. Steps away you'll find a very large pantry closet and the first full bathroom. This bathroom offers custom tile work on the floor and walls. Relax after a long day in your Jacuzzi tub. Upstairs you will find the master bedroom which has new carpet and two large closets. The powder room is conveniently located here as well. Going downstairs you find a laundry area with hookups, a utility sink, the additional refrigerator and door to walk outside. The family room (or use it for whatever you might like) offers 2 large closets and another full bathroom. The utility/storage area can be found here where you have a less than one yr old HVAC system and new water heater. Again, freshly painted throughout this level and new carpet as well. New composite deck off the back of the house leads you to this mostly fenced half acre yard with numerous patios for all your outside entertainment and relaxing. Storage shed included. Front yard offers a circular driveway and good-sized parking area. Conveniently located with easy access to major roads leading to Phila. , shopping, or the shore.
Contact an agent
Home facts
- Year built:1930
- Listing ID #:NJCD2098026
- Added:71 day(s) ago
- Updated:October 05, 2025 at 07:35 AM
Rooms and interior
- Bedrooms:3
- Total bathrooms:3
- Full bathrooms:2
- Half bathrooms:1
- Living area:1,436 sq. ft.
Heating and cooling
- Cooling:Central A/C
- Heating:Forced Air, Natural Gas
Structure and exterior
- Year built:1930
- Building area:1,436 sq. ft.
- Lot area:0.5 Acres
Schools
- Middle school:GLEN LANDING M.S.
- Elementary school:CHEWS E.S.
Utilities
- Water:Public
- Sewer:Public Sewer
Finances and disclosures
- Price:$389,900
- Price per sq. ft.:$271.52
- Tax amount:$7,018 (2024)
New listings near 524 Almonesson Rd
- Coming Soon
 $389,900Coming Soon3 beds 3 baths
$389,900Coming Soon3 beds 3 baths90 La Costa Dr, BLACKWOOD, NJ 08012
MLS# NJCD2103352Listed by: RE/MAX PREFERRED - SEWELL - Coming Soon
 $410,000Coming Soon3 beds 3 baths
$410,000Coming Soon3 beds 3 baths71 Southwind Dr, BLACKWOOD, NJ 08012
MLS# NJCD2103232Listed by: REAL BROKER, LLC - Coming SoonOpen Sat, 11am to 1pm
 $389,000Coming Soon4 beds 2 baths
$389,000Coming Soon4 beds 2 baths29 Hyannis Ave, BLACKWOOD, NJ 08012
MLS# NJGL2064816Listed by: BHHS FOX & ROACH-MULLICA HILL SOUTH - New
 $319,900Active3 beds 2 baths1,201 sq. ft.
$319,900Active3 beds 2 baths1,201 sq. ft.143 Grand Ave, BLACKWOOD, NJ 08012
MLS# NJCD2103150Listed by: KELLER WILLIAMS REALTY - WASHINGTON TOWNSHIP - New
 $339,900Active3 beds 3 baths1,680 sq. ft.
$339,900Active3 beds 3 baths1,680 sq. ft.233 Hidden Dr, BLACKWOOD, NJ 08012
MLS# NJCD2103020Listed by: REDFIN - New
 $474,999Active4 beds 3 baths2,092 sq. ft.
$474,999Active4 beds 3 baths2,092 sq. ft.12 Murray Way, BLACKWOOD, NJ 08012
MLS# NJCD2103188Listed by: HALO REALTY LLC - New
 $275,000Active2 beds 3 baths1,257 sq. ft.
$275,000Active2 beds 3 baths1,257 sq. ft.4102 Aberdeen Ln, BLACKWOOD, NJ 08012
MLS# NJCD2102928Listed by: KELLER WILLIAMS REALTY - WASHINGTON TOWNSHIP - New
 $279,000Active3 beds 1 baths1,218 sq. ft.
$279,000Active3 beds 1 baths1,218 sq. ft.10 Frankford Ave, BLACKWOOD, NJ 08012
MLS# NJCD2103080Listed by: KELLER WILLIAMS REALTY  $299,900Pending3 beds 1 baths1,040 sq. ft.
$299,900Pending3 beds 1 baths1,040 sq. ft.276 Crestview Ave, BLACKWOOD, NJ 08012
MLS# NJCD2102978Listed by: KELLER WILLIAMS REALTY - WASHINGTON TOWNSHIP- New
 $400,000Active3 beds 3 baths
$400,000Active3 beds 3 baths81 Southwind Dr, BLACKWOOD, NJ 08012
MLS# NJCD2102986Listed by: WEICHERT REALTORS-HADDONFIELD
