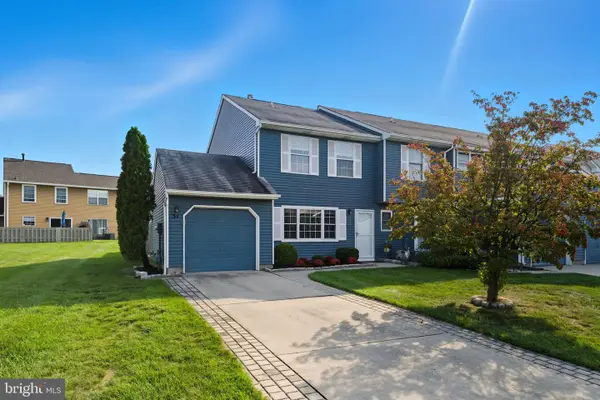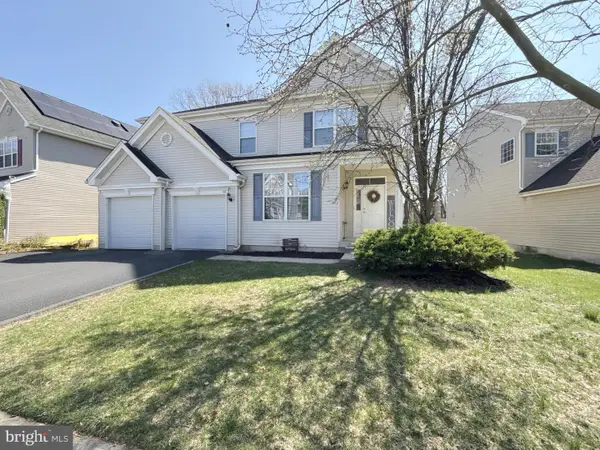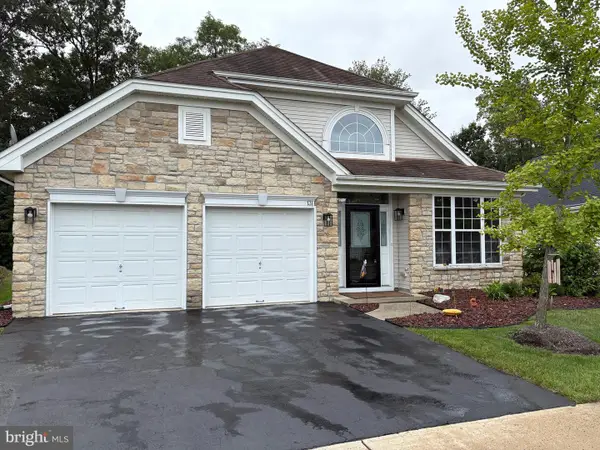8 Dailey Dr, Bordentown Township, NJ 08620
Local realty services provided by:ERA Valley Realty
8 Dailey Dr,Hamilton, NJ 08620
$525,000
- 3 Beds
- 3 Baths
- 1,792 sq. ft.
- Single family
- Pending
Listed by:katherine kenney
Office:keller williams premier
MLS#:NJME2064940
Source:BRIGHTMLS
Price summary
- Price:$525,000
- Price per sq. ft.:$292.97
About this home
Look no further! This updated and meticulously maintained home in highly desirable Yardville Heights is sure to impress.
The main level features an open floor plan, perfect for gatherings with family and friends. You’ll find a spacious living room, dining area, kitchen, and a bonus family room with a cozy wood-burning fireplace and a convenient half bath.
Upstairs, there are three generously sized bedrooms and a beautifully renovated full bathroom, along with access to the attic.
The lower level offers another family room, an additional half bath, and a laundry room with direct access to the fully fenced backyard and patio—ideal for entertaining or relaxing outdoors.
But that’s not all—this home also includes a garage to protect you and your vehicle from the elements, plus a basement with outside access and abundant storage. The basement and bonus room were thoughtfully added to expand the living space. The expanded driveway easily accommodates multiple vehicles.
Centrally located with quick access to Routes 195, 295, and 130, you’ll enjoy nearby shopping, dining, and recreation.
Don’t miss the chance to make this Yardville Heights gem your own!
Contact an agent
Home facts
- Year built:1955
- Listing ID #:NJME2064940
- Added:11 day(s) ago
- Updated:September 29, 2025 at 07:35 AM
Rooms and interior
- Bedrooms:3
- Total bathrooms:3
- Full bathrooms:1
- Half bathrooms:2
- Living area:1,792 sq. ft.
Heating and cooling
- Cooling:Central A/C
- Heating:Central, Forced Air, Natural Gas
Structure and exterior
- Roof:Pitched, Shingle
- Year built:1955
- Building area:1,792 sq. ft.
- Lot area:0.18 Acres
Schools
- High school:HAMILTON WEST-WATSON H.S.
- Middle school:GRICE
- Elementary school:YARDVILLE HEIGHTS E.S.
Utilities
- Water:Public
- Sewer:Public Sewer
Finances and disclosures
- Price:$525,000
- Price per sq. ft.:$292.97
- Tax amount:$9,172 (2024)
New listings near 8 Dailey Dr
- New
 $355,000Active3 beds 2 baths1,296 sq. ft.
$355,000Active3 beds 2 baths1,296 sq. ft.31 Gloucester Ct, BORDENTOWN, NJ 08505
MLS# NJBL2096656Listed by: RE/MAX SUPREME - New
 $664,900Active4 beds 3 baths2,300 sq. ft.
$664,900Active4 beds 3 baths2,300 sq. ft.66 Seneca Ln, BORDENTOWN, NJ 08505
MLS# NJBL2095584Listed by: RE/MAX AT THE SEA - New
 $515,000Active2 beds 2 baths1,578 sq. ft.
$515,000Active2 beds 2 baths1,578 sq. ft.13 Atrium, BORDENTOWN, NJ 08620
MLS# NJBL2096586Listed by: COLDWELL BANKER RESIDENTIAL BROKERAGE-E BRUNSWICK - New
 $340,000Active2 beds 2 baths1,228 sq. ft.
$340,000Active2 beds 2 baths1,228 sq. ft.26 Kennebec Ct, BORDENTOWN, NJ 08505
MLS# NJBL2096302Listed by: KELLER WILLIAMS REALTY - ATLANTIC SHORE  $750,000Active4 beds 4 baths3,236 sq. ft.
$750,000Active4 beds 4 baths3,236 sq. ft.9 David Ct, BORDENTOWN, NJ 08505
MLS# NJBL2096028Listed by: SMIRES & ASSOCIATES $699,900Active5 beds -- baths3,432 sq. ft.
$699,900Active5 beds -- baths3,432 sq. ft.50 Route 130, BORDENTOWN, NJ 08505
MLS# NJBL2096066Listed by: CB SCHIAVONE & ASSOCIATES $490,000Active4 beds 3 baths1,949 sq. ft.
$490,000Active4 beds 3 baths1,949 sq. ft.1 Glen Rd, BORDENTOWN, NJ 08505
MLS# NJBL2096130Listed by: KELLER WILLIAMS PREMIER $399,000Pending3 beds 1 baths1,453 sq. ft.
$399,000Pending3 beds 1 baths1,453 sq. ft.57 Hinkle Dr, BORDENTOWN, NJ 08505
MLS# NJBL2095946Listed by: AMERICAN DREAM REALTY NJ LLC $525,000Active2 beds 2 baths1,848 sq. ft.
$525,000Active2 beds 2 baths1,848 sq. ft.131 Honey Flower, BORDENTOWN, NJ 08620
MLS# NJBL2095636Listed by: CB SCHIAVONE & ASSOCIATES
