234 Birch Hollow Dr, Bordentown, NJ 08505
Local realty services provided by:Mountain Realty ERA Powered
234 Birch Hollow Dr,Bordentown, NJ 08505
$359,900
- 3 Beds
- 2 Baths
- 1,656 sq. ft.
- Townhouse
- Pending
Listed by:ann nanni
Office:coldwell banker hearthside
MLS#:NJBL2094982
Source:BRIGHTMLS
Price summary
- Price:$359,900
- Price per sq. ft.:$217.33
About this home
Pristine End-Unit Townhome in Desirable Birch Hollow Community!Move right into this beautifully maintained 3-bedroom, 1.5-bath end-unit townhome, offering spacious living and modern comfort in a prime location.Step inside to a welcoming foyer with vinyl wood flooring, leading to a bright living room and a large sunlit dining area. The nicely appointed kitchen with abundance of cabinetry, stainless steel appliances and a large walk in pantry. Newer dishwasher, garbage disposable and dryer. Living room features fireplace and access door that open to a private deck and fenced patio‹”perfect for entertaining or relaxing.Upstairs, you'll find three generously sized bedrooms, including a sun-filled primary bedroom with direct access to the full bath and plenty of closet space. For added convenience, the washer and Newer dryer are located on the second floor, right between the bedrooms. Newer Windows with a Lifetime warranty transferable to the new owners. Updated Nest thermostat is included. Private rear yard. One car attached garage with extra parking. Community amenities include:Sparkling swimming pool,Tennis courts, and Clubhouse for social gatherings. Located near major routes including I-295, Route 130, and the NJ Turnpike, and just minutes from the Hamilton Train Station, Birch Hollow offers easy access to shopping, dining, and commuting options.Don't miss the chance to own this immaculate home in one of the area's most sought-after communities!
Contact an agent
Home facts
- Year built:1995
- Listing ID #:NJBL2094982
- Added:64 day(s) ago
- Updated:November 01, 2025 at 07:28 AM
Rooms and interior
- Bedrooms:3
- Total bathrooms:2
- Full bathrooms:1
- Half bathrooms:1
- Living area:1,656 sq. ft.
Heating and cooling
- Cooling:Central A/C
- Heating:Forced Air, Natural Gas
Structure and exterior
- Roof:Asphalt
- Year built:1995
- Building area:1,656 sq. ft.
Schools
- High school:FLORENCE
Utilities
- Water:Public
- Sewer:Public Sewer
Finances and disclosures
- Price:$359,900
- Price per sq. ft.:$217.33
- Tax amount:$5,896 (2024)
New listings near 234 Birch Hollow Dr
- Open Sun, 1 to 3pmNew
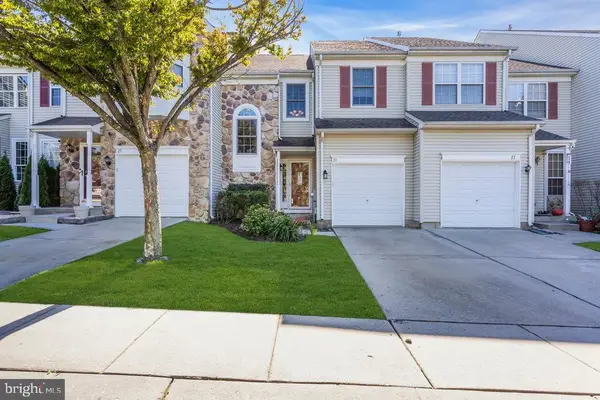 $459,900Active3 beds 3 baths1,663 sq. ft.
$459,900Active3 beds 3 baths1,663 sq. ft.26 Andover Ct, BORDENTOWN, NJ 08505
MLS# NJBL2098610Listed by: SACKMAN REALTY - Coming SoonOpen Sun, 1 to 3pm
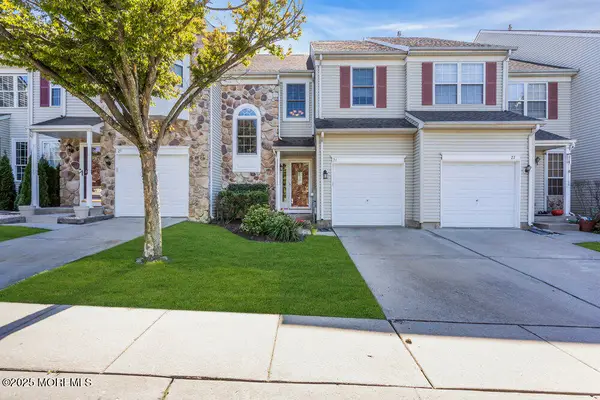 $459,900Coming Soon3 beds 3 baths
$459,900Coming Soon3 beds 3 baths26 Andover Court, Bordentown, NJ 08505
MLS# 22532537Listed by: SACKMAN REALTY - New
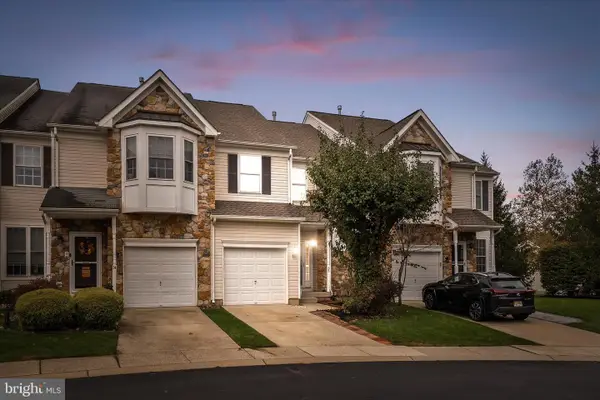 $499,000Active3 beds 3 baths1,663 sq. ft.
$499,000Active3 beds 3 baths1,663 sq. ft.35 Farmington Ct, BORDENTOWN, NJ 08505
MLS# NJBL2098310Listed by: CENTURY 21 ACTION PLUS REALTY - BORDENTOWN - Coming Soon
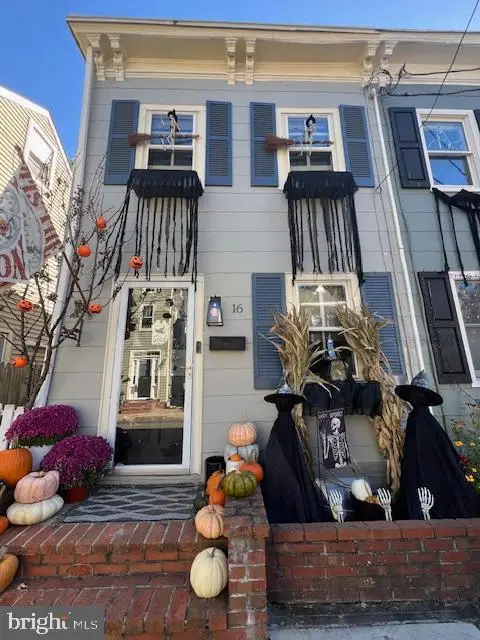 $340,000Coming Soon3 beds 2 baths
$340,000Coming Soon3 beds 2 baths16 Thompson St, BORDENTOWN, NJ 08505
MLS# NJBL2098228Listed by: EXP REALTY, LLC - Coming Soon
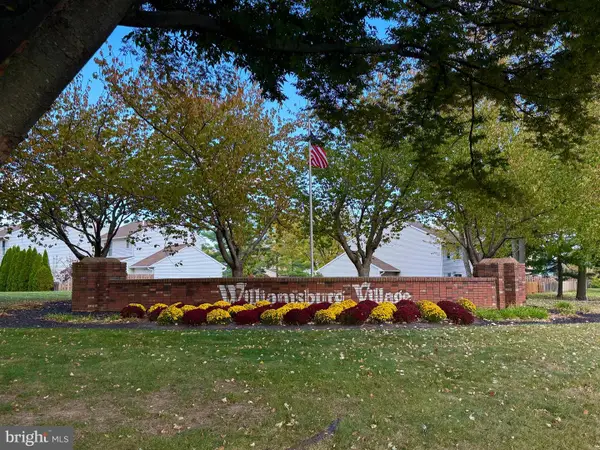 $309,900Coming Soon2 beds 2 baths
$309,900Coming Soon2 beds 2 baths26 Exeter Ct, BORDENTOWN, NJ 08505
MLS# NJBL2098178Listed by: BHHS FOX & ROACH HOPEWELL VALLEY - Open Sat, 12 to 2pm
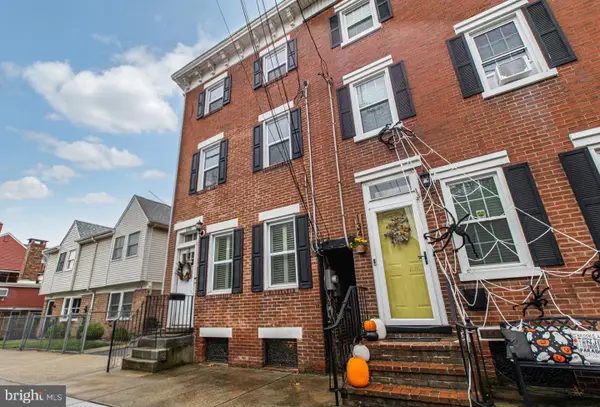 $509,999Active5 beds 3 baths2,400 sq. ft.
$509,999Active5 beds 3 baths2,400 sq. ft.136 2nd St, BORDENTOWN, NJ 08505
MLS# NJBL2097864Listed by: SIGNATURE REALTY NJ - Open Sat, 12 to 2pm
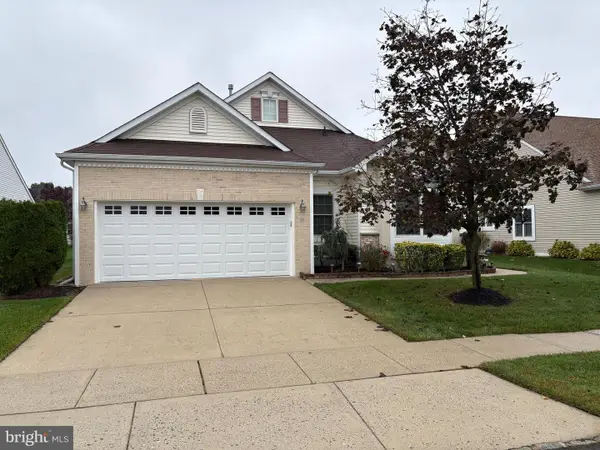 $539,900Active2 beds 2 baths1,940 sq. ft.
$539,900Active2 beds 2 baths1,940 sq. ft.59 Trainor Cir, BORDENTOWN, NJ 08505
MLS# NJBL2096970Listed by: CB SCHIAVONE & ASSOCIATES 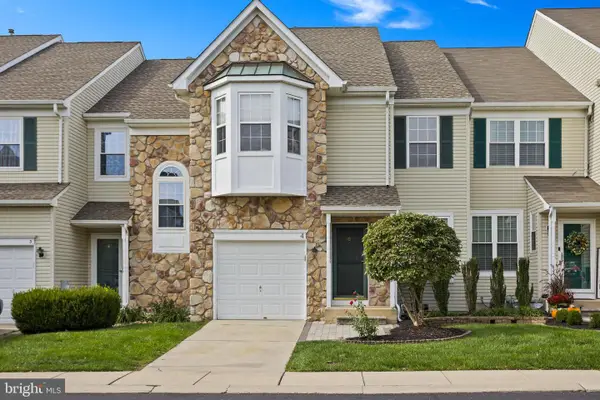 $480,000Pending3 beds 3 baths1,971 sq. ft.
$480,000Pending3 beds 3 baths1,971 sq. ft.4 Barclay Ct, BORDENTOWN, NJ 08505
MLS# NJBL2096182Listed by: SMIRES & ASSOCIATES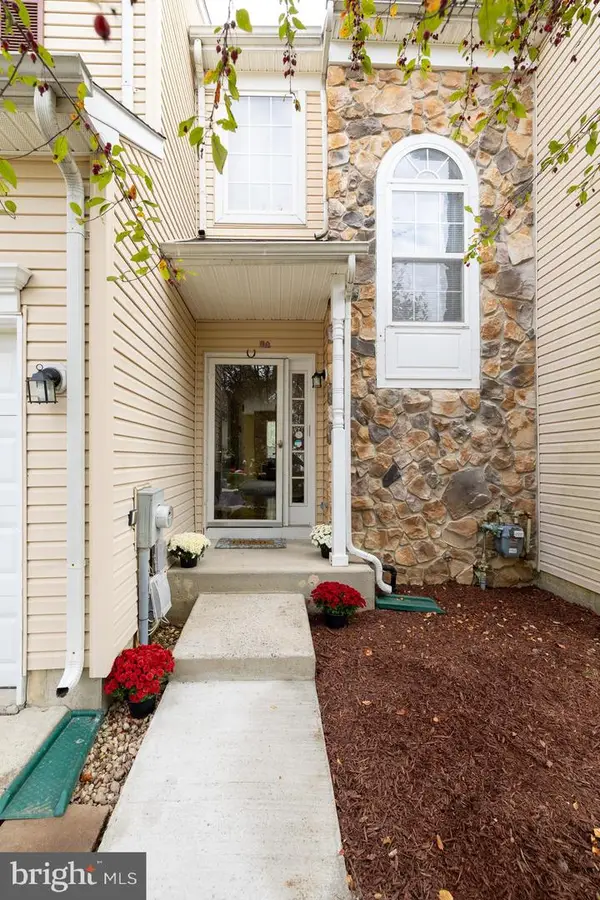 $480,000Active3 beds 3 baths1,663 sq. ft.
$480,000Active3 beds 3 baths1,663 sq. ft.15 Wyndham Ct, BORDENTOWN, NJ 08505
MLS# NJBL2097444Listed by: EXP REALTY, LLC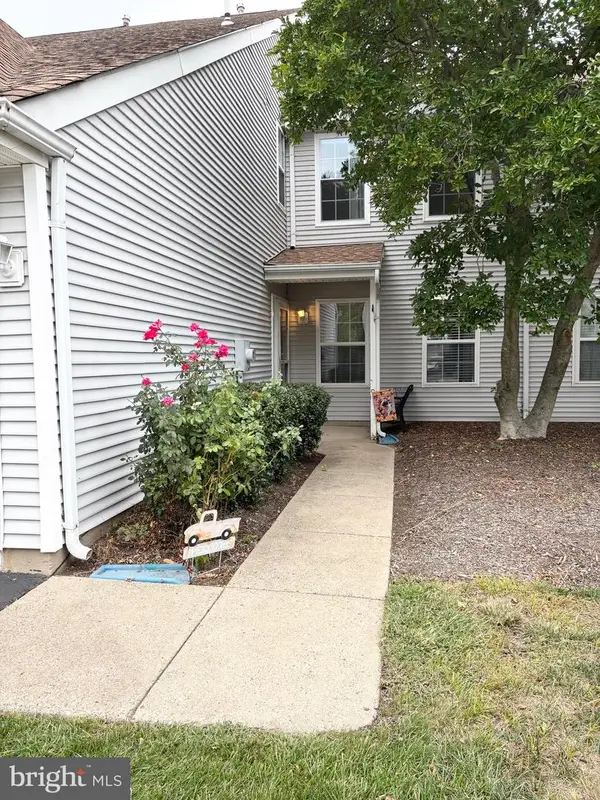 $379,900Active3 beds 3 baths1,598 sq. ft.
$379,900Active3 beds 3 baths1,598 sq. ft.28 Magnolia Ct, BORDENTOWN, NJ 08505
MLS# NJBL2096150Listed by: BHHS FOX & ROACH - ROBBINSVILLE
