74 Creekwood Dr, Bordentown, NJ 08505
Local realty services provided by:ERA OakCrest Realty, Inc.
74 Creekwood Dr,Bordentown, NJ 08505
$685,000
- 4 Beds
- 4 Baths
- 2,848 sq. ft.
- Single family
- Pending
Listed by: keith l crowell
Office: realtymark properties
MLS#:NJBL2095748
Source:BRIGHTMLS
Price summary
- Price:$685,000
- Price per sq. ft.:$240.52
About this home
Welcome home to this beautiful Birch II Model in the desirable Mallard Creek Development. This one-owner home shows pride of ownership with 4 bedrooms, two full baths and two half baths. The home boasts a stunning two story entry foyer with hard wood floors, a wonderful formal living room with crown molding and French door entrance (currently used as an office) and a tastefully appointed dining room with chair rail, wainscoting, and crown molding. Next the eat-in open gourmet kitchen features a custom bumped out breakfast room, 42 inch cabinets, crown molding, recessed lights, hard wood floor, and stainless steel appliances. The kitchen is open to the family room, perfect for the chef and guests to interact. The lovely family room is appointed with a gas fire place with custom mirror above, crown molding, recessed lighting and windows galore for lots of natural light. A sliding glass French door leads to the back yard with a stamped concrete patio and walkway from the front driveway. A powder room and laundry room complete the first floor. The second floor boasts a large owners suite retreat with double entry doors, vaulted ceilings, recessed lights, crown molding, chair rail and a separate sitting area, large bathroom with double vanity counters, soaking tub, shower and private toilet room. Three tastefully appointed bedrooms and a hall bathroom complete the second floor, along with a large loft area suitable for a gaming area or office. Wait there's more, a fully finished basement has a large recreation area, gas fireplace, children's homework desk and dining area, large wet bar, exercise room, separate walkout stairwell to the outside and large powder room, with room to add a shower. House systems; Roof 3 years young, HVAC 6 years young, and hot water heater is 1.5 years young. This home has it all. The home is located 5 minutes from Routes 206, 130, I-295 & the NJ and PA Turnpikes and is walking distance to the NJ Transit River Line with train service from Camden to Trenton. Don't wait, make your appointment today!!
Contact an agent
Home facts
- Year built:2001
- Listing ID #:NJBL2095748
- Added:53 day(s) ago
- Updated:November 13, 2025 at 09:13 AM
Rooms and interior
- Bedrooms:4
- Total bathrooms:4
- Full bathrooms:2
- Half bathrooms:2
- Living area:2,848 sq. ft.
Heating and cooling
- Cooling:Central A/C
- Heating:90% Forced Air, Natural Gas
Structure and exterior
- Roof:Architectural Shingle
- Year built:2001
- Building area:2,848 sq. ft.
- Lot area:0.39 Acres
Utilities
- Water:Public
- Sewer:Public Sewer
Finances and disclosures
- Price:$685,000
- Price per sq. ft.:$240.52
- Tax amount:$10,701 (2024)
New listings near 74 Creekwood Dr
- Open Sun, 1 to 3pmNew
 $900,000Active4 beds 4 baths5,148 sq. ft.
$900,000Active4 beds 4 baths5,148 sq. ft.316 Crescent Dr, BORDENTOWN, NJ 08505
MLS# NJBL2101188Listed by: KELLER WILLIAMS PREMIER - New
 $935,000Active4 beds 3 baths5,562 sq. ft.
$935,000Active4 beds 3 baths5,562 sq. ft.43 Meadow Run Rd, BORDENTOWN, NJ 08505
MLS# NJBL2101168Listed by: COLDWELL BANKER REALTY 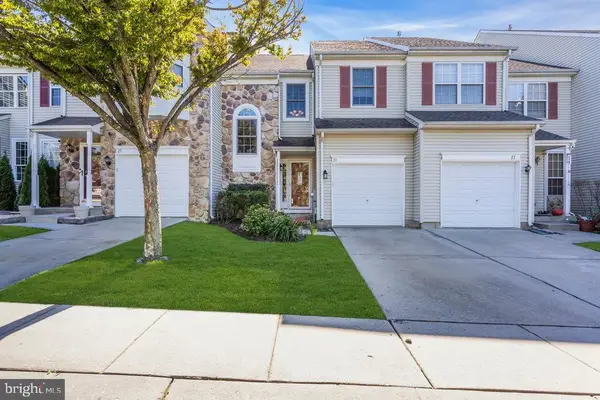 $459,900Pending3 beds 3 baths1,663 sq. ft.
$459,900Pending3 beds 3 baths1,663 sq. ft.26 Andover Ct, BORDENTOWN, NJ 08505
MLS# NJBL2098610Listed by: SACKMAN REALTY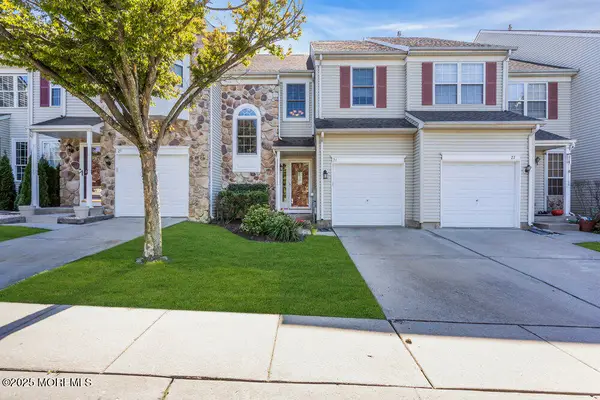 $459,900Active3 beds 3 baths1,663 sq. ft.
$459,900Active3 beds 3 baths1,663 sq. ft.26 Andover Court, Bordentown, NJ 08505
MLS# 22532537Listed by: SACKMAN REALTY- Open Sat, 11am to 1pm
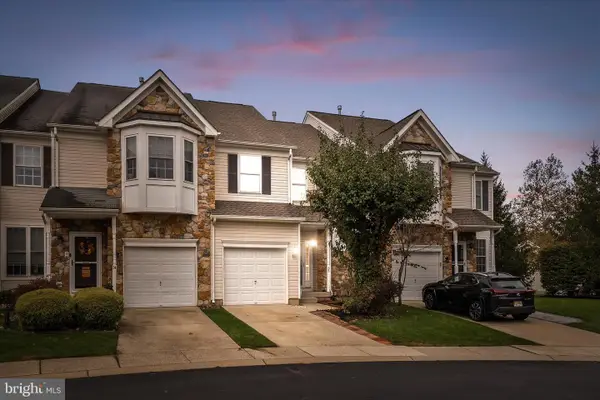 $499,000Active3 beds 3 baths1,663 sq. ft.
$499,000Active3 beds 3 baths1,663 sq. ft.35 Farmington Ct, BORDENTOWN, NJ 08505
MLS# NJBL2098310Listed by: CENTURY 21 ACTION PLUS REALTY - BORDENTOWN 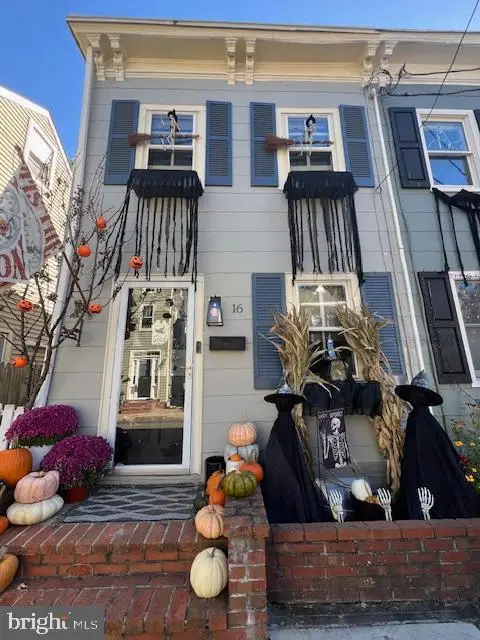 $340,000Active3 beds 2 baths1,085 sq. ft.
$340,000Active3 beds 2 baths1,085 sq. ft.16 Thompson St, BORDENTOWN, NJ 08505
MLS# NJBL2098228Listed by: EXP REALTY, LLC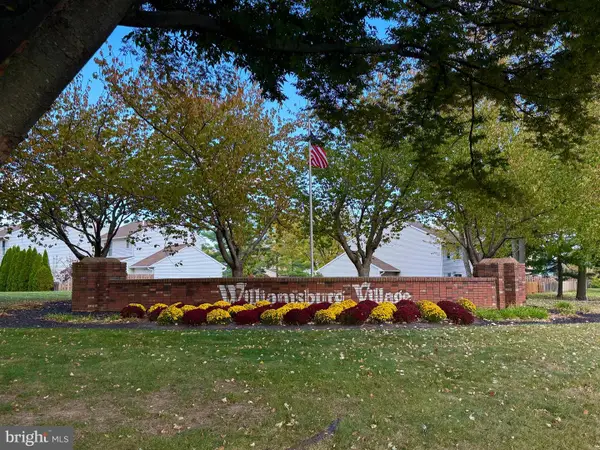 $309,900Active2 beds 2 baths1,356 sq. ft.
$309,900Active2 beds 2 baths1,356 sq. ft.26 Exeter Ct, BORDENTOWN, NJ 08505
MLS# NJBL2098178Listed by: BHHS FOX & ROACH HOPEWELL VALLEY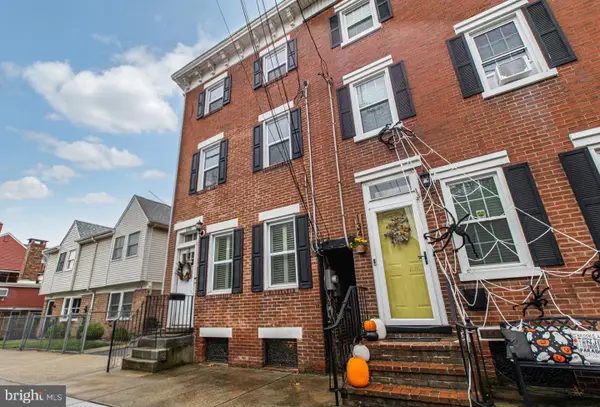 $509,999Pending5 beds 3 baths2,400 sq. ft.
$509,999Pending5 beds 3 baths2,400 sq. ft.136 2nd St, BORDENTOWN, NJ 08505
MLS# NJBL2097864Listed by: SIGNATURE REALTY NJ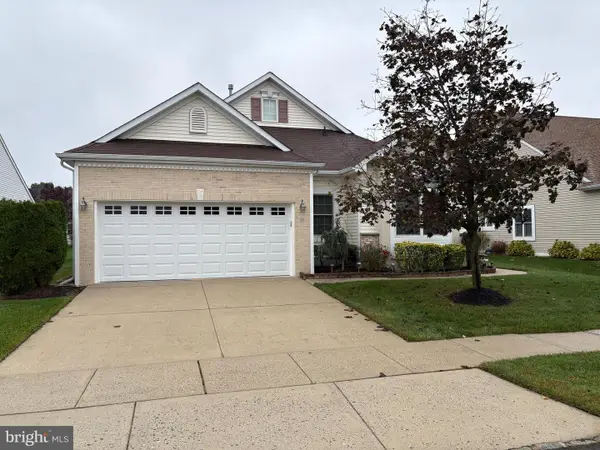 $499,900Active2 beds 2 baths1,940 sq. ft.
$499,900Active2 beds 2 baths1,940 sq. ft.59 Trainor Cir, BORDENTOWN, NJ 08505
MLS# NJBL2096970Listed by: CB SCHIAVONE & ASSOCIATES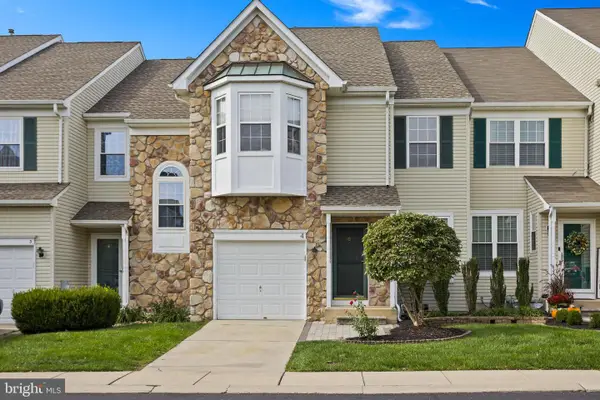 $480,000Pending3 beds 3 baths1,971 sq. ft.
$480,000Pending3 beds 3 baths1,971 sq. ft.4 Barclay Ct, BORDENTOWN, NJ 08505
MLS# NJBL2096182Listed by: SMIRES & ASSOCIATES
