103 Red Crest Ln, Branchburg Twp., NJ 08876
Local realty services provided by:ERA Queen City Realty
103 Red Crest Ln,Branchburg Twp., NJ 08876
$440,000
- 2 Beds
- 3 Baths
- 1,628 sq. ft.
- Townhouse
- Active
Upcoming open houses
- Sun, Aug 3101:00 pm - 04:00 pm
Listed by:thomas ciccarone
Office:coldwell banker realty
MLS#:3983405
Source:NJ_GSMLS
Price summary
- Price:$440,000
- Price per sq. ft.:$270.27
- Monthly HOA dues:$345
About this home
Welcome to this beautifully updated townhome in Branchburg's desirable Society Hill community. Offering over 1,600 sq. ft. of living space, this 2-bedroom, 2.5-bath home blends comfort and convenience in a sought-after location. The inviting floor plan features spacious living and dining areas with new vinyl plank flooring, recessed lighting, and a newer Andersen slider that opens to a private Trex deck. The kitchen boasts granite countertops, stainless steel appliances, and ample cabinetry. All bathrooms have been thoughtfully renovated. Additional upgrades over the years include newer windows, HVAC, and more, providing peace of mind for years to come. Upstairs, you'll find two generously sized bedrooms, each with its own full bath. The community offers excellent amenities, including a pool, tennis courts, and direct access to White Oak Park with its outdoor activities and athletic fields. Conveniently located near top-rated schools, shopping, dining, and major highways, this townhome is the perfect blend of style, updates, and location. Don't miss your opportunity to make it your own!
Contact an agent
Home facts
- Year built:1990
- Listing ID #:3983405
- Added:3 day(s) ago
- Updated:August 31, 2025 at 02:25 PM
Rooms and interior
- Bedrooms:2
- Total bathrooms:3
- Full bathrooms:2
- Half bathrooms:1
- Living area:1,628 sq. ft.
Heating and cooling
- Cooling:1 Unit, Central Air
- Heating:1 Unit, Forced Hot Air
Structure and exterior
- Roof:Asphalt Shingle
- Year built:1990
- Building area:1,628 sq. ft.
Schools
- High school:SOMERVILLE
- Middle school:CENTRAL
- Elementary school:STONY BROOK
Utilities
- Water:Public Water
- Sewer:Public Sewer
Finances and disclosures
- Price:$440,000
- Price per sq. ft.:$270.27
- Tax amount:$6,429 (2024)
New listings near 103 Red Crest Ln
- New
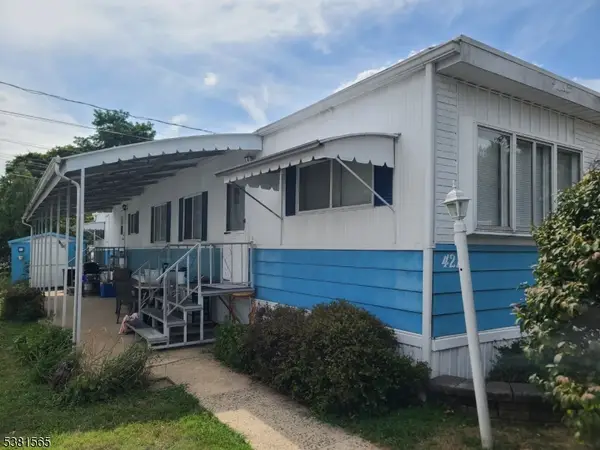 $149,900Active3 beds 2 baths
$149,900Active3 beds 2 baths421 Kenbury Road, Branchburg Twp., NJ 08876
MLS# 3983907Listed by: WEICHERT REALTORS - New
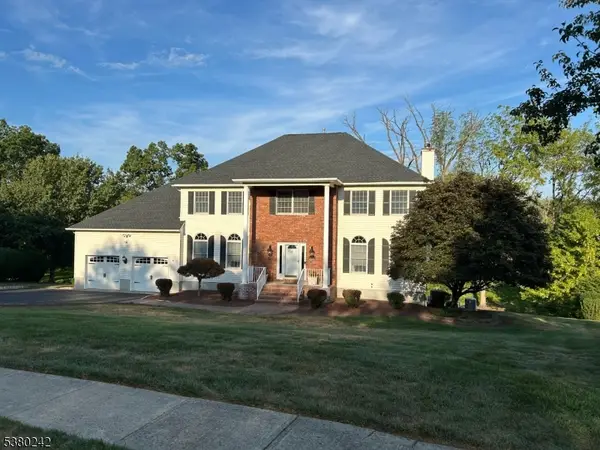 $1,149,000Active4 beds 4 baths
$1,149,000Active4 beds 4 baths143 Brandon Ct, Branchburg Twp., NJ 08853
MLS# 3982834Listed by: WEICHERT REALTORS - New
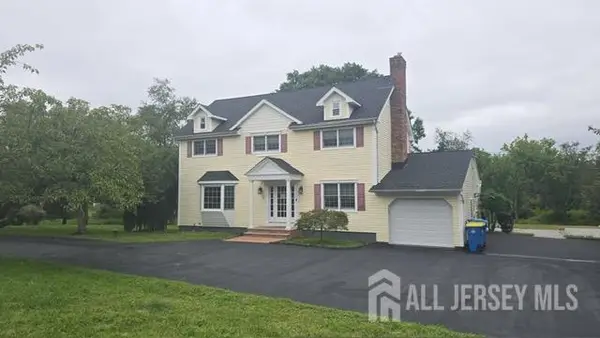 $889,000Active4 beds 4 baths2,200 sq. ft.
$889,000Active4 beds 4 baths2,200 sq. ft.-34 Lehigh Road, Branchburg, NJ 08853
MLS# 2603037RListed by: ALIGN RIGHT REALTY HOMEKEYS - New
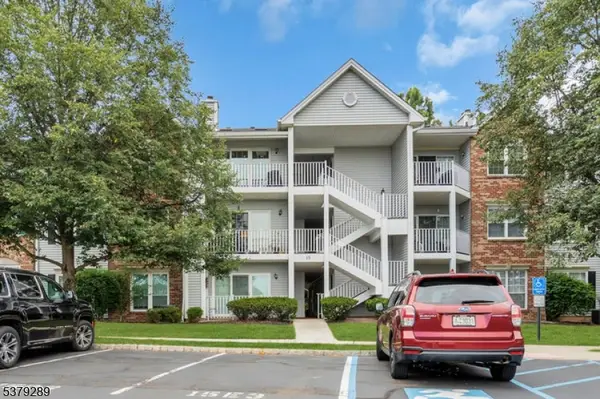 $375,000Active2 beds 2 baths1,138 sq. ft.
$375,000Active2 beds 2 baths1,138 sq. ft.1509 Longley Ct Ondo, Branchburg Twp., NJ 08876
MLS# 3982368Listed by: KELLER WILLIAMS TOWNE SQUARE REAL  $615,000Active2 beds 3 baths1,654 sq. ft.
$615,000Active2 beds 3 baths1,654 sq. ft.-1005 Station Road, Somerville, NJ 08876
MLS# 2600638RListed by: RE/MAX PREFERRED PROFESSIONALS $999,999Active4 beds 3 baths3,583 sq. ft.
$999,999Active4 beds 3 baths3,583 sq. ft.35 Lehigh Rd, Branchburg Twp., NJ 08853
MLS# 3980976Listed by: COLDWELL BANKER REALTY $899,000Active5 beds 5 baths
$899,000Active5 beds 5 baths825 Parsonage Hill Rd, Branchburg Twp., NJ 08876
MLS# 3980319Listed by: BHHS FOX & ROACH $674,900Active2 beds 3 baths
$674,900Active2 beds 3 baths23 Buffalo Hollow Rd, Branchburg Twp., NJ 08876
MLS# 3979533Listed by: BHHS FOX & ROACH- Open Sun, 1 to 4pm
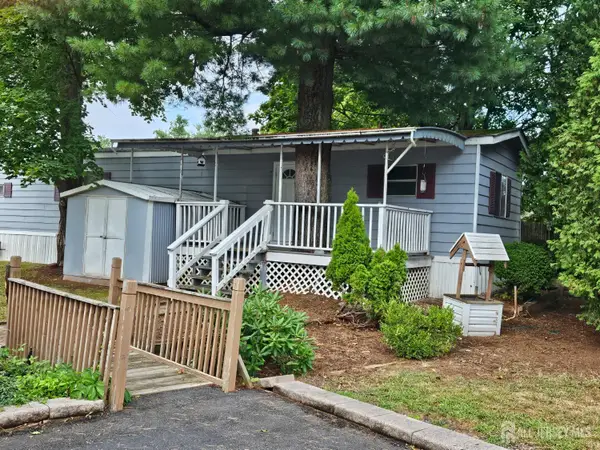 $89,900Active2 beds 1 baths826 sq. ft.
$89,900Active2 beds 1 baths826 sq. ft.-408 Kenbury Road, Branchburg, NJ 08876
MLS# 2600828RListed by: WEICHERT CO REALTORS
