45 Granada Drive, Brick, NJ 08723
Local realty services provided by:ERA American Towne Realty
45 Granada Drive,Brick, NJ 08723
$1,399,000
- 4 Beds
- 3 Baths
- 3,182 sq. ft.
- Single family
- Pending
Listed by: karyn cusanelli
Office: diane turton, realtors-brick
MLS#:22529318
Source:NJ_MOMLS
Price summary
- Price:$1,399,000
- Price per sq. ft.:$439.66
About this home
This meticulous waterfront stunner will take your breath away! The front has lots of charm & curb appeal & sets the stage for when you open the door & feel like you've walked into a coastal magazine. Soaring ceiling in foyer leads to huge living/dining rooms w/hardwood flooring, recessed lighting, gas fireplace, high-end trim work, & coffered ceilings. Convenient elevator from lower level to main living area. Great room (currently billiard room) could even be a bedroom. Bright gourmet kitchen w/quartz counters & new 1/2 bath. Top floor boasts 4 bedrooms, 2 updated full baths & laundry. Lower level with epoxy floor & garage leads to the amazing waterfront yard where the ''T'' of two lagoons provide panoramic views. Heated, salt-water pool, updated outdoor kitchen, davit for jet ski. Whole house generator, 2-zone heat and a/c, tankless hot water heater, solar panels, & countless upgrades & features. Don't miss your chance for the ultimate in waterfront luxury!
Contact an agent
Home facts
- Year built:2004
- Listing ID #:22529318
- Added:82 day(s) ago
- Updated:December 17, 2025 at 10:04 AM
Rooms and interior
- Bedrooms:4
- Total bathrooms:3
- Full bathrooms:2
- Half bathrooms:1
- Living area:3,182 sq. ft.
Heating and cooling
- Cooling:2 Zoned AC, Central Air
- Heating:2 Zoned Heat, Forced Air, Natural Gas
Structure and exterior
- Roof:Shingle, Timberline
- Year built:2004
- Building area:3,182 sq. ft.
Schools
- High school:Brick Twp.
- Middle school:Lake Riviera
- Elementary school:Osbornville
Utilities
- Water:Public
- Sewer:Public Sewer
Finances and disclosures
- Price:$1,399,000
- Price per sq. ft.:$439.66
- Tax amount:$15,170 (2024)
New listings near 45 Granada Drive
- New
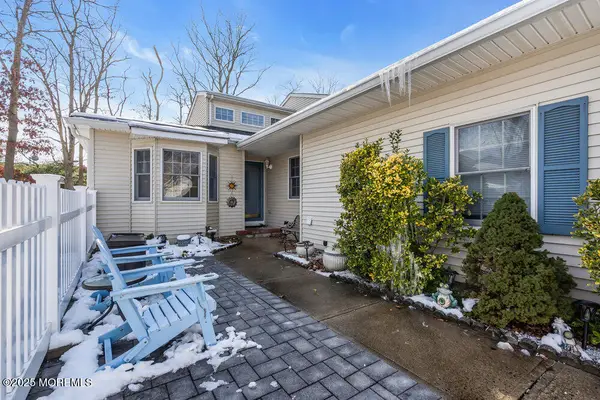 $419,900Active2 beds 2 baths1,439 sq. ft.
$419,900Active2 beds 2 baths1,439 sq. ft.5 Cherrywood Circle #105, Brick, NJ 08724
MLS# 22536988Listed by: RE/MAX REVOLUTION - New
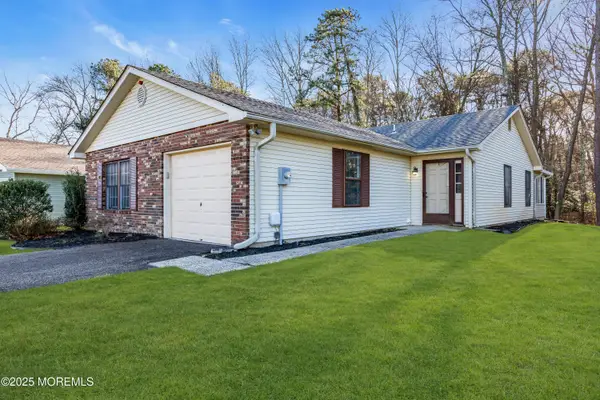 $529,900Active2 beds 2 baths1,600 sq. ft.
$529,900Active2 beds 2 baths1,600 sq. ft.120 Everest Drive, Brick, NJ 08724
MLS# 22536926Listed by: CHILDERS SOTHEBY'S INTL REALTY - Coming SoonOpen Sat, 12 to 3pm
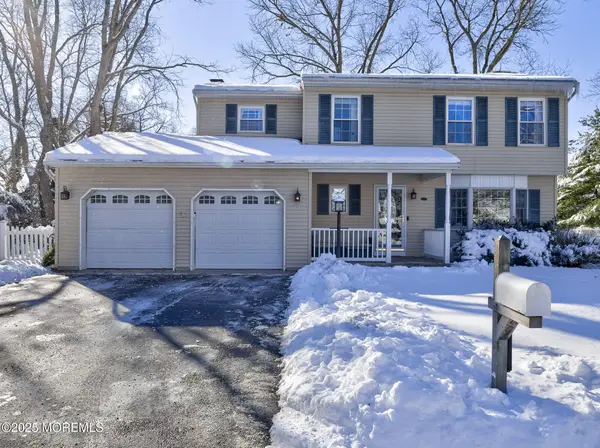 $650,000Coming Soon4 beds 3 baths
$650,000Coming Soon4 beds 3 baths169 Lenox Street, Brick, NJ 08724
MLS# 22536913Listed by: KELLER WILLIAMS REAL ESTATE-CLINTON - Open Sun, 1 to 3pmNew
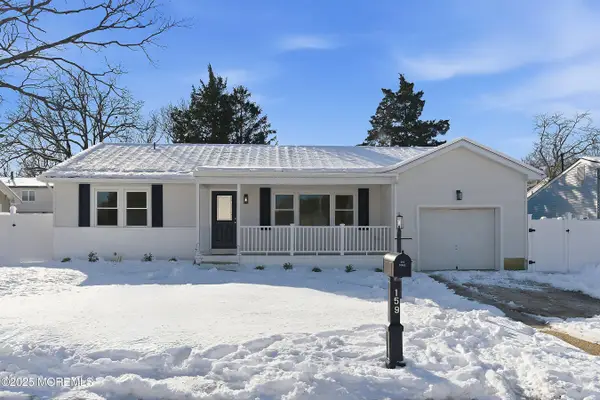 $525,000Active3 beds 2 baths1,388 sq. ft.
$525,000Active3 beds 2 baths1,388 sq. ft.159 Queen Ann Road, Brick, NJ 08723
MLS# 22536889Listed by: GOLD MARK REALTY, LLC - New
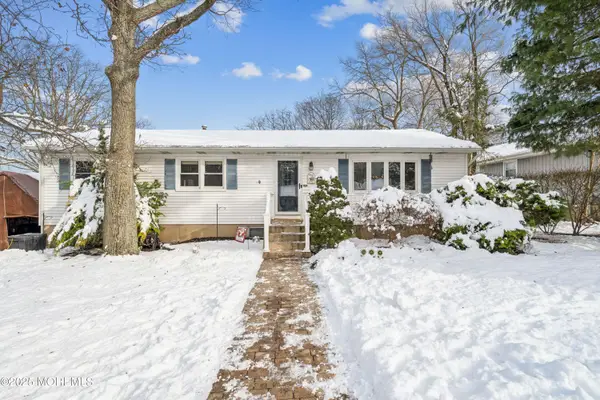 $599,000Active4 beds 2 baths
$599,000Active4 beds 2 baths309 Birch Bark Drive, Brick, NJ 08723
MLS# 22536894Listed by: WEICHERT REALTORS-FREEHOLD - New
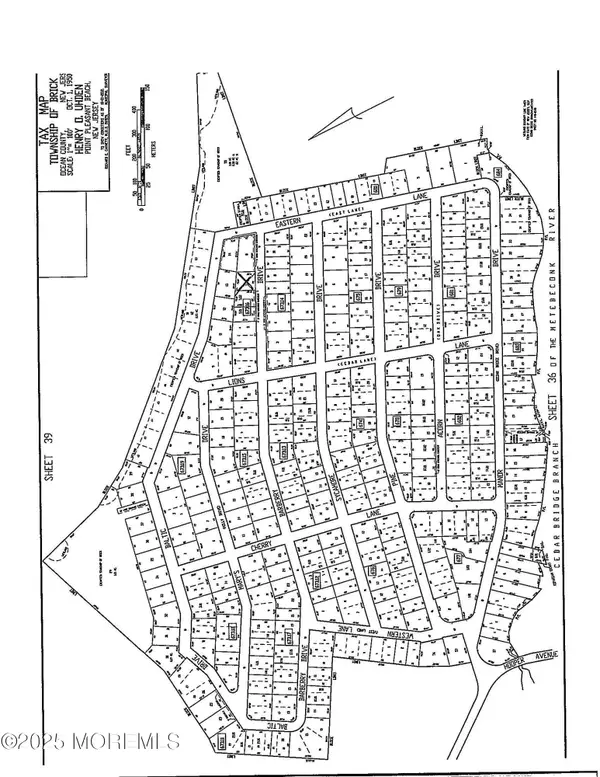 $165,000Active0.15 Acres
$165,000Active0.15 Acres768 Barberry Drive, Brick, NJ 08723
MLS# 22536844Listed by: DIANE TURTON, REALTORS-BRICK - Open Sun, 1 to 4pmNew
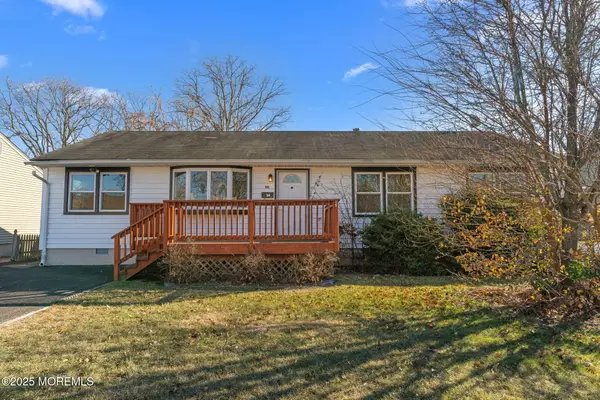 $550,000Active3 beds 2 baths1,456 sq. ft.
$550,000Active3 beds 2 baths1,456 sq. ft.110 Crescent Drive, Brick, NJ 08724
MLS# 22536819Listed by: SMIRES & ASSOCIATES 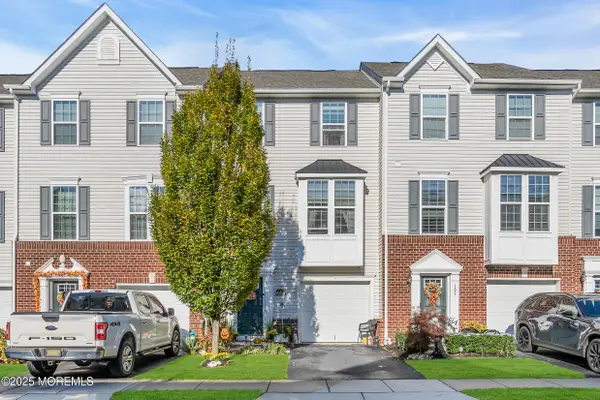 $520,000Active2 beds 3 baths1,734 sq. ft.
$520,000Active2 beds 3 baths1,734 sq. ft.111 Spirit Way, Brick, NJ 08723
MLS# 22532487Listed by: CROSSROADS REALTY MANCHESTER- Coming Soon
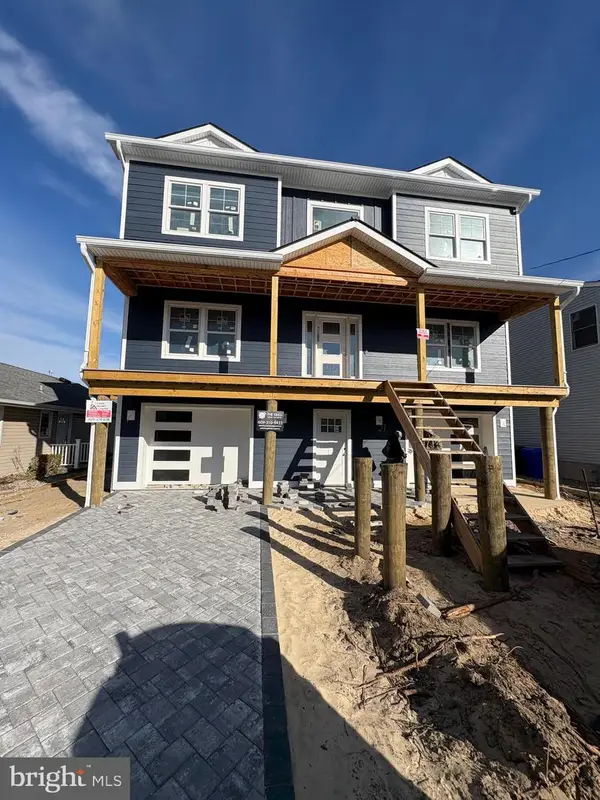 $1,900,000Coming Soon5 beds 4 baths
$1,900,000Coming Soon5 beds 4 baths89 Club House Road, BRICK, NJ 08723
MLS# NJOC2038806Listed by: KELLER WILLIAMS REALTY - MOORESTOWN - New
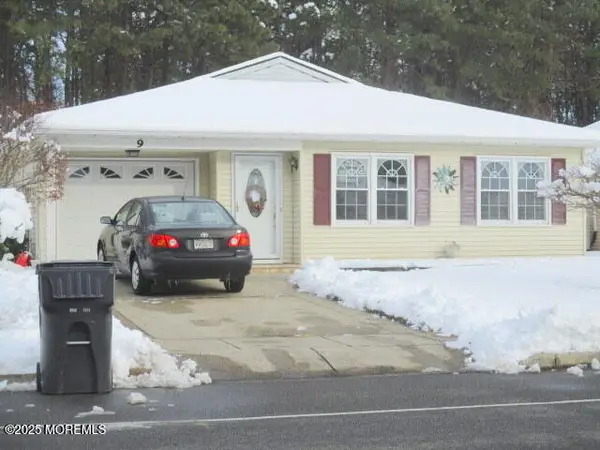 $399,000Active2 beds 2 baths1,636 sq. ft.
$399,000Active2 beds 2 baths1,636 sq. ft.9 Lions Head Boulevard, Brick, NJ 08723
MLS# 22536734Listed by: C21/ SOLID GOLD REALTY
