823 Herbertsville Road, Brick, NJ 08724
Local realty services provided by:ERA Central Realty Group
823 Herbertsville Road,Brick, NJ 08724
$924,900
- 6 Beds
- 4 Baths
- 3,448 sq. ft.
- Single family
- Pending
Listed by: lois desalvo
Office: goldstone realty
MLS#:22529206
Source:NJ_MOMLS
Price summary
- Price:$924,900
- Price per sq. ft.:$268.24
About this home
Location, Location! Nestled on 1.12 acres along the scenic Brick Reservoir, this custom-built home offers 3,450 sq. ft. of living space plus full basement. Designed with an open floor plan, the home is perfect for both everyday living & entertaining. The stunning great room features Brazilian HW floors, a soaring cathedral ceiling, and a dramatic floor-to-ceiling fireplace. The 1st level also includes an open dining room, living room, and private office.
The gourmet kitchen is the heart of the home, showcasing Quartzite countertops, an oversized island with seating for 6 with a built-in cooktop and 2 full sinks —ideal for gathering during holidays/special occasions. The primary suite boasts a luxurious bath w/jetted soaking tub, cathedral ceiling w/skylight, bidet, and dual-sink vanity Washer and dryer are located on 2nd level for convenience. Additional highlights include a full basement with a dedicated area for a potential wine cellar, an attached two car garage with circular driveway and a rear deck that spans the entire length of the home - complete with a covered bar area and natural gas grill for outdoor entertaining. Also, a detached 3 car garage with second level perfect for home gym, man/woman cave, home office, etc. with 6" tongue & groove ceiling. Rear of property has 190 ft. storage building for anyone who is a collector of cars, tools, furniture refinisher, any type of contractor who needs extra storage, etc. Endless possibilities & potential.
Contact an agent
Home facts
- Listing ID #:22529206
- Added:83 day(s) ago
- Updated:December 17, 2025 at 10:04 AM
Rooms and interior
- Bedrooms:6
- Total bathrooms:4
- Full bathrooms:3
- Half bathrooms:1
- Living area:3,448 sq. ft.
Heating and cooling
- Cooling:2 Zoned AC
- Heating:2 Zoned Heat, Forced Air, Natural Gas
Structure and exterior
- Roof:Shingle, Timberline
- Building area:3,448 sq. ft.
- Lot area:1.15 Acres
Schools
- High school:Brick Memorial
- Middle school:Veterans Memorial
- Elementary school:Lanes Mill
Utilities
- Water:Public
- Sewer:Public Sewer
Finances and disclosures
- Price:$924,900
- Price per sq. ft.:$268.24
- Tax amount:$12,672 (2024)
New listings near 823 Herbertsville Road
- New
 $255,000Active2 beds 1 baths534 sq. ft.
$255,000Active2 beds 1 baths534 sq. ft.517 Jackson Avenue, Brick, NJ 08723
MLS# 22537020Listed by: KELLER WILLIAMS REALTY SPRING LAKE - New
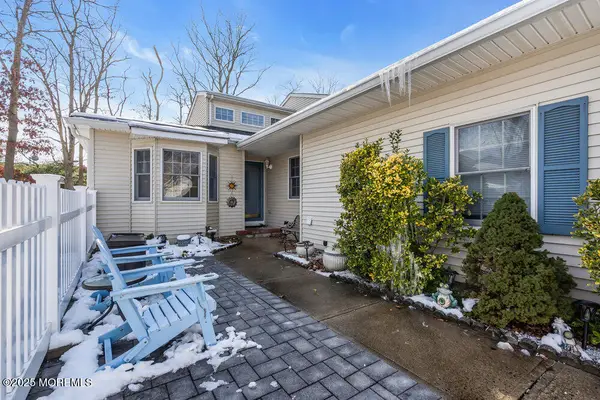 $419,900Active2 beds 2 baths1,439 sq. ft.
$419,900Active2 beds 2 baths1,439 sq. ft.5 Cherrywood Circle #105, Brick, NJ 08724
MLS# 22536988Listed by: RE/MAX REVOLUTION - New
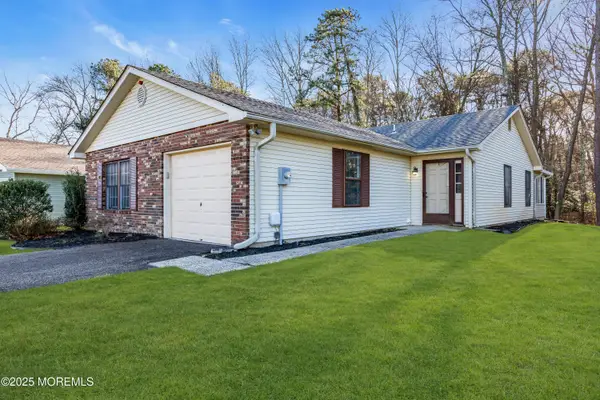 $529,900Active2 beds 2 baths1,600 sq. ft.
$529,900Active2 beds 2 baths1,600 sq. ft.120 Everest Drive, Brick, NJ 08724
MLS# 22536926Listed by: CHILDERS SOTHEBY'S INTL REALTY - Coming SoonOpen Sat, 12 to 3pm
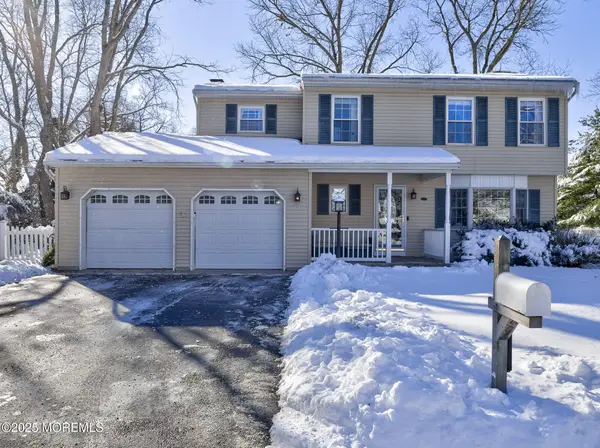 $650,000Coming Soon4 beds 3 baths
$650,000Coming Soon4 beds 3 baths169 Lenox Street, Brick, NJ 08724
MLS# 22536913Listed by: KELLER WILLIAMS REAL ESTATE-CLINTON - Open Sun, 1 to 3pmNew
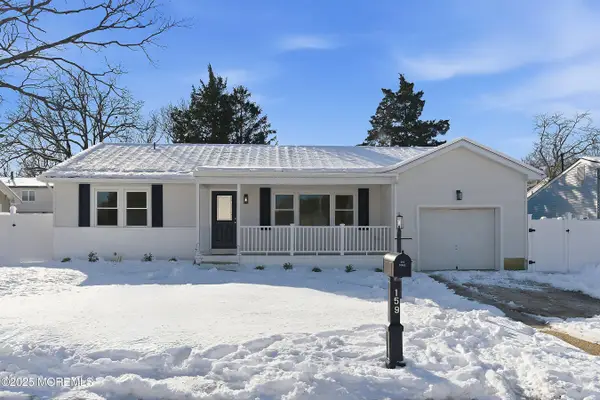 $525,000Active3 beds 2 baths1,388 sq. ft.
$525,000Active3 beds 2 baths1,388 sq. ft.159 Queen Ann Road, Brick, NJ 08723
MLS# 22536889Listed by: GOLD MARK REALTY, LLC - New
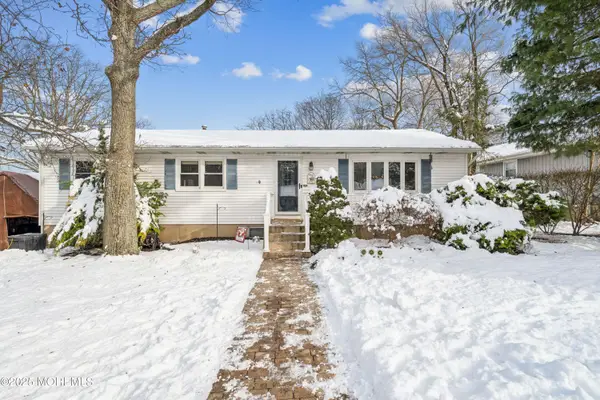 $599,000Active4 beds 2 baths
$599,000Active4 beds 2 baths309 Birch Bark Drive, Brick, NJ 08723
MLS# 22536894Listed by: WEICHERT REALTORS-FREEHOLD - New
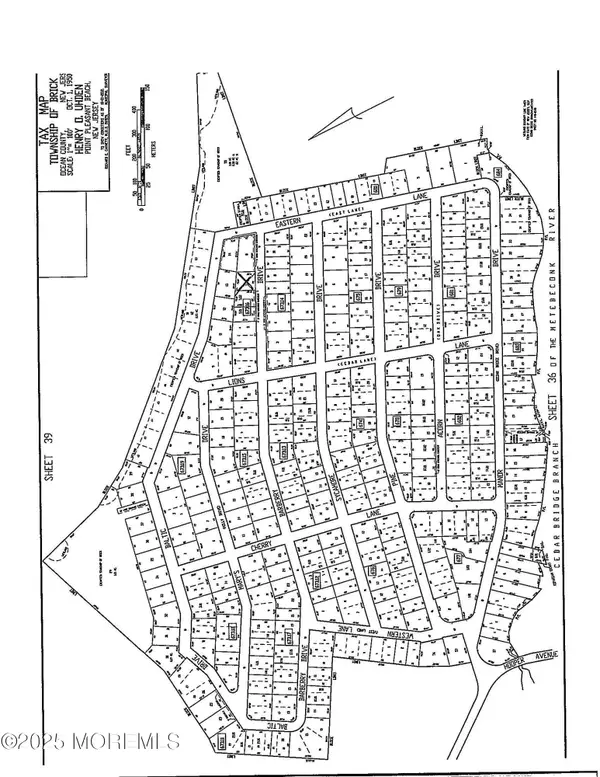 $165,000Active0.15 Acres
$165,000Active0.15 Acres768 Barberry Drive, Brick, NJ 08723
MLS# 22536844Listed by: DIANE TURTON, REALTORS-BRICK - Open Sun, 1 to 4pmNew
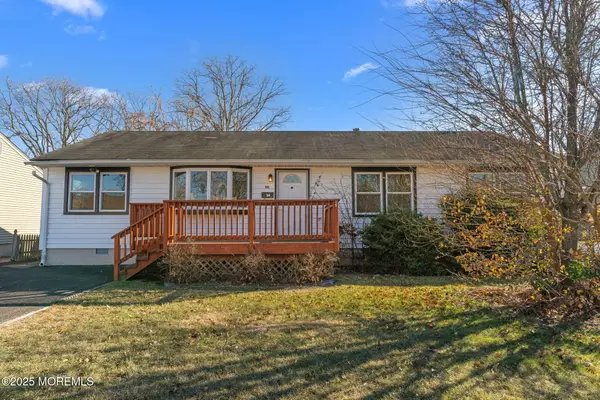 $550,000Active3 beds 2 baths1,456 sq. ft.
$550,000Active3 beds 2 baths1,456 sq. ft.110 Crescent Drive, Brick, NJ 08724
MLS# 22536819Listed by: SMIRES & ASSOCIATES 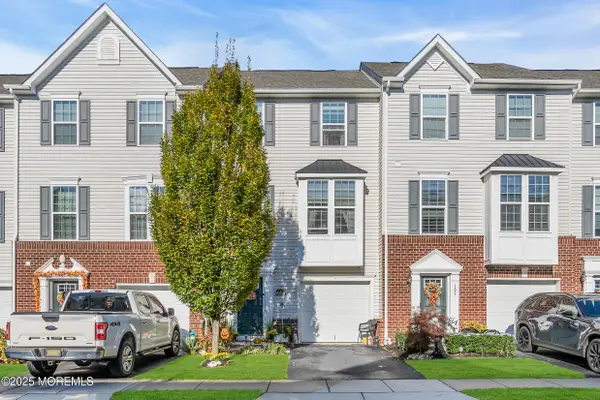 $520,000Active2 beds 3 baths1,734 sq. ft.
$520,000Active2 beds 3 baths1,734 sq. ft.111 Spirit Way, Brick, NJ 08723
MLS# 22532487Listed by: CROSSROADS REALTY MANCHESTER- Coming Soon
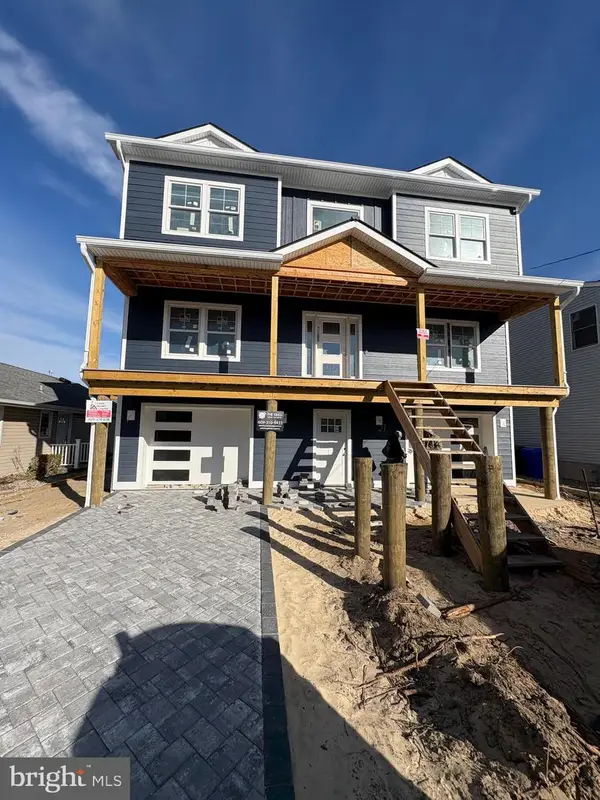 $1,900,000Coming Soon5 beds 4 baths
$1,900,000Coming Soon5 beds 4 baths89 Club House Road, BRICK, NJ 08723
MLS# NJOC2038806Listed by: KELLER WILLIAMS REALTY - MOORESTOWN
