10 Fieldstone Ct, Bridgeton, NJ 08302
Local realty services provided by:ERA Central Realty Group
10 Fieldstone Ct,Bridgeton, NJ 08302
$574,917.02
- 4 Beds
- 3 Baths
- - sq. ft.
- Single family
- Sold
Listed by: tiffany swift
Office: new home realty group, llc.
MLS#:NJSA2017276
Source:BRIGHTMLS
Sorry, we are unable to map this address
Price summary
- Price:$574,917.02
About this home
New Construction - 4BR/3BA Home with Full Basement and Rear Covered Porch in Alloway Township
Stunning new construction two-story home featuring 4 bedrooms, 3 full baths, 2-car garage, and a full 1,168 sq. ft. basement. The open-concept first floor boasts luxury vinyl plank flooring throughout, a gourmet kitchen with quartz countertops, soft-close cabinets, stainless steel appliances, and an island dinette that seats 4–5. Enjoy added convenience with a full bathroom located just outside the bonus room—perfect for guests or a home office.
The second floor offers four spacious bedrooms, including a primary suite with walk-in closet and private bathroom. The full basement provides abundant storage or space to finish to your taste. Additional features include a tankless hot water heater, large backyard for entertaining, and a new home warranty.
Conveniently located near Wilmington, DE; Philadelphia, PA; NJ Turnpike; I-295; and Routes 40 & 49. Tax assessment is for land only.
Contact an agent
Home facts
- Year built:2025
- Listing ID #:NJSA2017276
- Added:32 day(s) ago
- Updated:December 21, 2025 at 11:14 AM
Rooms and interior
- Bedrooms:4
- Total bathrooms:3
- Full bathrooms:3
Heating and cooling
- Cooling:Central A/C
- Heating:Central, Forced Air, Propane - Leased
Structure and exterior
- Roof:Architectural Shingle, Asphalt
- Year built:2025
Utilities
- Water:Well
- Sewer:On Site Septic
Finances and disclosures
- Price:$574,917.02
- Tax amount:$1,668 (2025)
New listings near 10 Fieldstone Ct
- Coming Soon
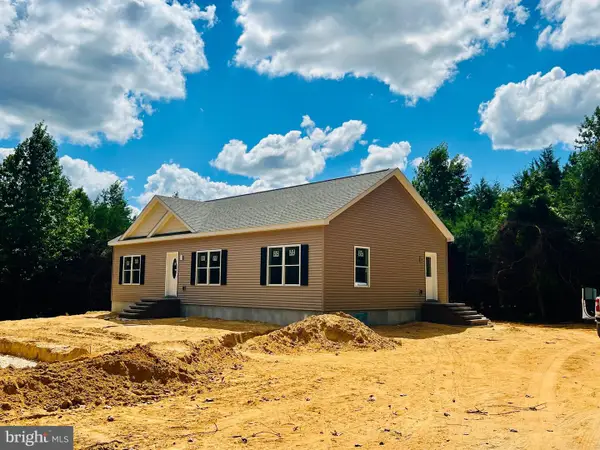 $425,000Coming Soon3 beds 2 baths
$425,000Coming Soon3 beds 2 bathsGarton Road, BRIDGETON, NJ 08302
MLS# NJCB2027918Listed by: KELLER WILLIAMS PRIME REALTY - New
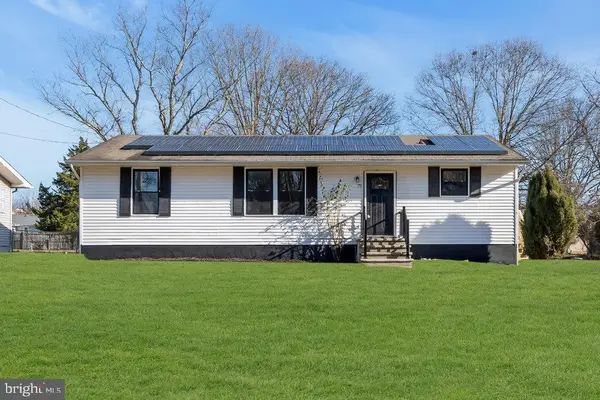 $299,900Active3 beds 2 baths1,196 sq. ft.
$299,900Active3 beds 2 baths1,196 sq. ft.77 Coral Avenue, BRIDGETON, NJ 08302
MLS# NJCB2027900Listed by: GOLDSTONE RESIDENTIAL LLC - Coming Soon
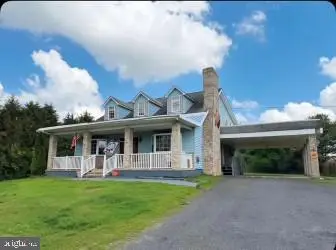 $550,000Coming Soon4 beds 3 baths
$550,000Coming Soon4 beds 3 baths76 Northville Rd, BRIDGETON, NJ 08302
MLS# NJCB2027908Listed by: RE/MAX PREFERRED - VINELAND - New
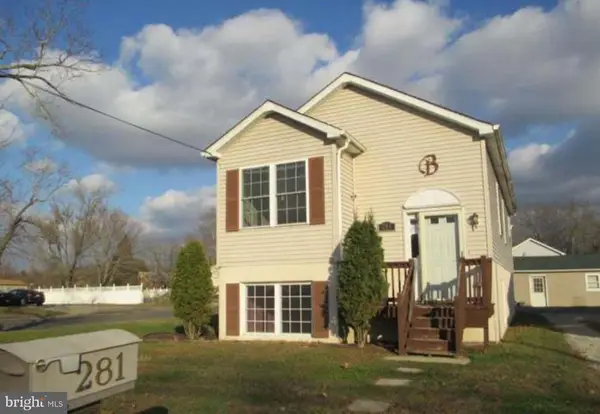 $297,600Active4 beds 3 baths1,760 sq. ft.
$297,600Active4 beds 3 baths1,760 sq. ft.281 Spruce St, BRIDGETON, NJ 08302
MLS# NJCB2027570Listed by: EXIT HOMESTEAD REALTY PROFESSIONALS - New
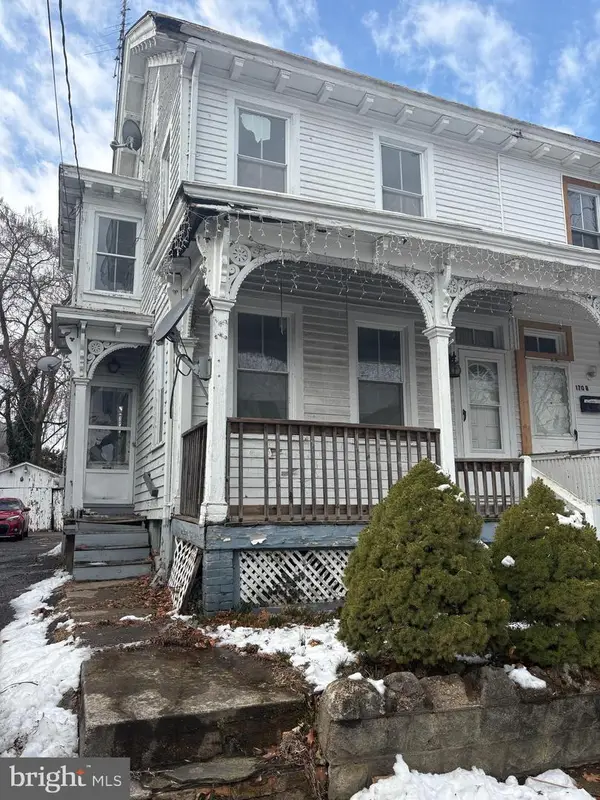 $80,000Active3 beds 1 baths1,420 sq. ft.
$80,000Active3 beds 1 baths1,420 sq. ft.168 East Ave, BRIDGETON, NJ 08302
MLS# NJCB2027468Listed by: BHHS FOX & ROACH-VINELAND - New
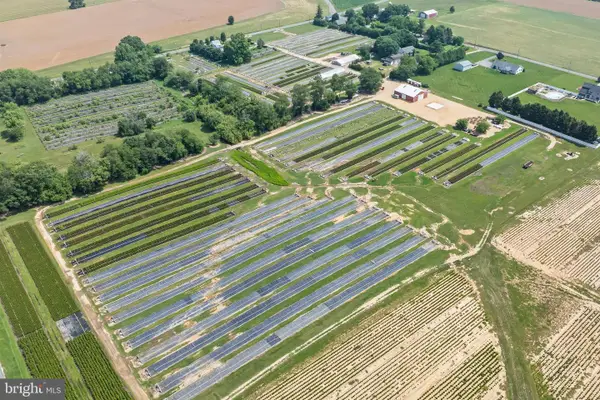 $395,000Active-- beds -- baths
$395,000Active-- beds -- baths0 Harmony Rd, BRIDGETON, NJ 08302
MLS# NJCB2027874Listed by: EXP REALTY, LLC - New
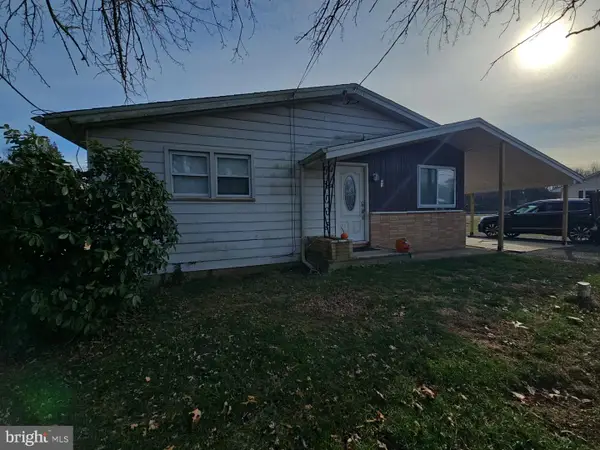 $229,900Active3 beds 1 baths1,136 sq. ft.
$229,900Active3 beds 1 baths1,136 sq. ft.763 Fordville Rd, BRIDGETON, NJ 08302
MLS# NJCB2027868Listed by: S. KELLY REAL ESTATE LLC 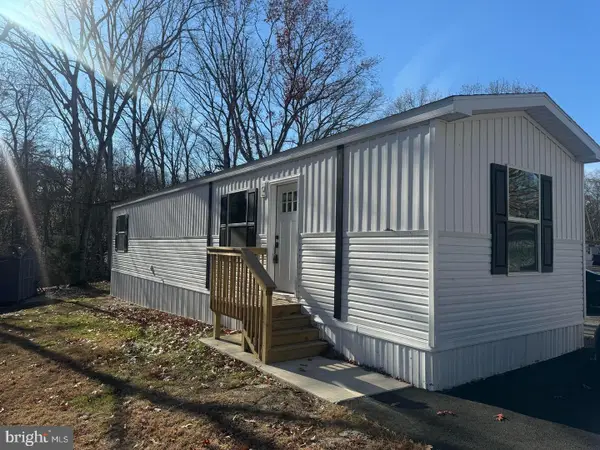 $79,000Active2 beds 1 baths1,000 sq. ft.
$79,000Active2 beds 1 baths1,000 sq. ft.450 Clarks Pond & Skyline Drive #36, BRIDGETON, NJ 08302
MLS# NJCB2025858Listed by: TEALESTATE LLC- New
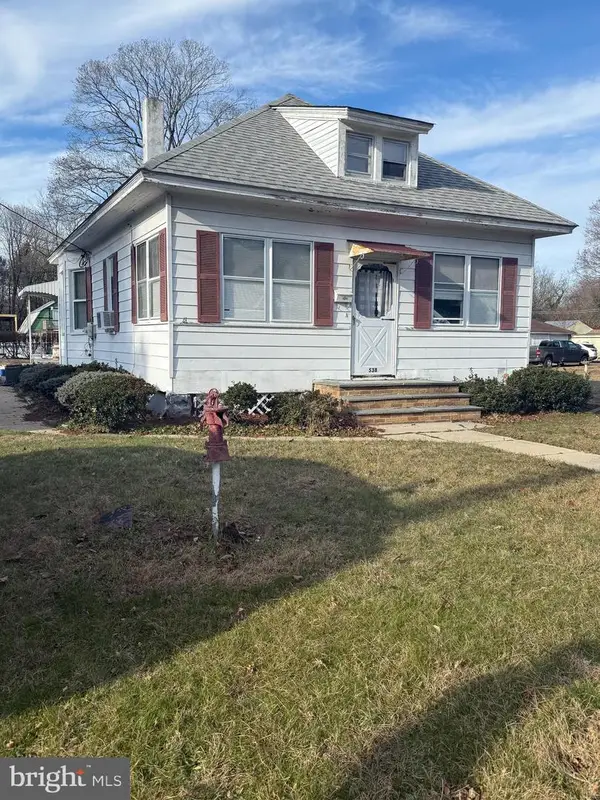 $239,900Active2 beds 1 baths1,319 sq. ft.
$239,900Active2 beds 1 baths1,319 sq. ft.538 South Ave, BRIDGETON, NJ 08302
MLS# NJCB2027822Listed by: TEALESTATE LLC - New
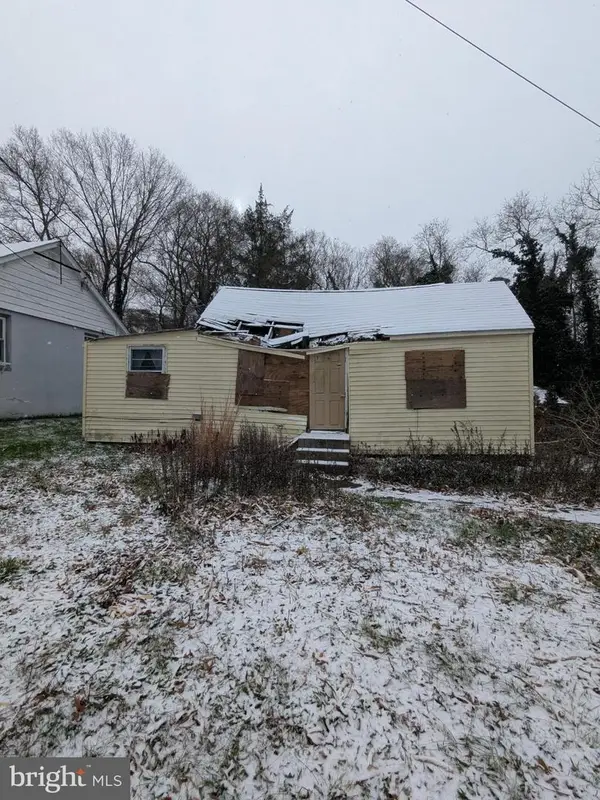 $35,000Active-- beds -- baths615 sq. ft.
$35,000Active-- beds -- baths615 sq. ft.214 Jericho Rd, BRIDGETON, NJ 08302
MLS# NJCB2027820Listed by: BETTER PROPERTY MANAGEMENT LLC
