87 Sentry Dr, Bridgeton, NJ 08302
Local realty services provided by:ERA Reed Realty, Inc.
87 Sentry Dr,Bridgeton, NJ 08302
$340,000
- 3 Beds
- 2 Baths
- - sq. ft.
- Single family
- Sold
Listed by: mathew g. sickler, branden joshua fowler-hawkins
Office: keller williams realty
MLS#:NJCB2026848
Source:BRIGHTMLS
Sorry, we are unable to map this address
Price summary
- Price:$340,000
About this home
Welcome home to this beautifully maintained rancher in one of Upper Deerfield’s most desirable neighborhoods! This spacious home offers three generous bedrooms and two full bathrooms, including a primary suite with a private bath. The layout features a welcoming front formal sitting room, a formal dining area, and an open-concept kitchen overlooking the cozy family room with a stone fireplace—perfect for gatherings and everyday living. Off of the family room enjoy the newly finished three-season room, ideal for relaxing or entertaining all year round. The home also features a roll-in shower in the hallway bath, a wheelchair-accessible front entry ramp, and a hallway laundry shoot to the full basement with endless possibilities for storage, hobbies, or future finishing. With a newer septic and well from 2016, this property is truly move-in ready and has been lovingly cared for inside and out. Don’t miss the chance to own this charming home that combines comfort, accessibility, and pride of ownership in a peaceful, established community.
Contact an agent
Home facts
- Year built:1978
- Listing ID #:NJCB2026848
- Added:77 day(s) ago
- Updated:December 23, 2025 at 03:42 AM
Rooms and interior
- Bedrooms:3
- Total bathrooms:2
- Full bathrooms:2
Heating and cooling
- Cooling:Central A/C
- Heating:Forced Air, Natural Gas
Structure and exterior
- Year built:1978
Schools
- High school:CUMBERLAND REGIONAL
Utilities
- Water:Well
- Sewer:On Site Septic
Finances and disclosures
- Price:$340,000
- Tax amount:$5,902 (2024)
New listings near 87 Sentry Dr
- New
 $119,000Active3 beds 1 baths1,896 sq. ft.
$119,000Active3 beds 1 baths1,896 sq. ft.25 Bank St, BRIDGETON, NJ 08302
MLS# NJCB2027950Listed by: S. KELLY REAL ESTATE LLC - New
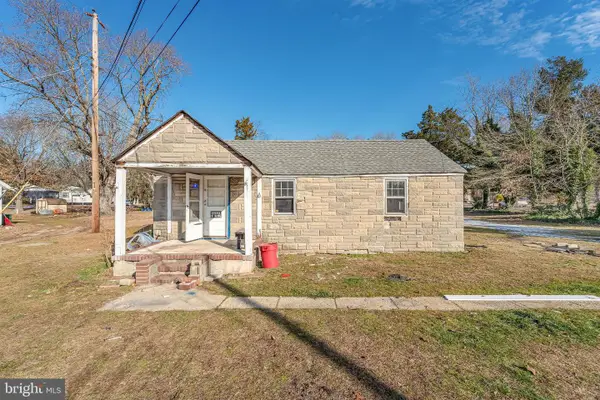 $125,000Active2 beds 1 baths792 sq. ft.
$125,000Active2 beds 1 baths792 sq. ft.21 Lummis Mill Rd, BRIDGETON, NJ 08302
MLS# NJCB2027882Listed by: KELLER WILLIAMS - MAIN STREET - Coming Soon
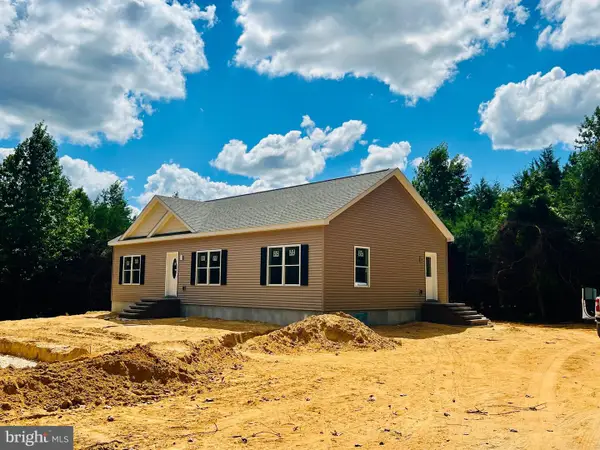 $425,000Coming Soon3 beds 2 baths
$425,000Coming Soon3 beds 2 bathsGarton Road, BRIDGETON, NJ 08302
MLS# NJCB2027918Listed by: KELLER WILLIAMS PRIME REALTY - New
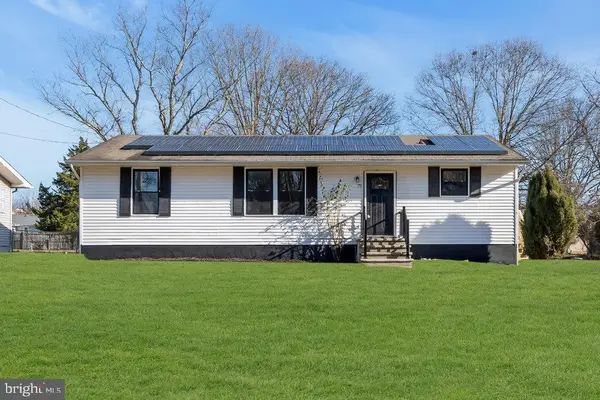 $299,900Active3 beds 2 baths1,196 sq. ft.
$299,900Active3 beds 2 baths1,196 sq. ft.77 Coral Avenue, BRIDGETON, NJ 08302
MLS# NJCB2027900Listed by: GOLDSTONE RESIDENTIAL LLC - Coming Soon
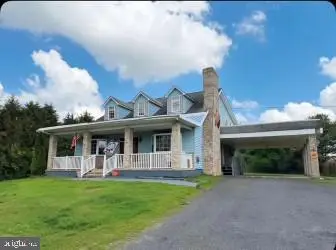 $550,000Coming Soon4 beds 3 baths
$550,000Coming Soon4 beds 3 baths76 Northville Rd, BRIDGETON, NJ 08302
MLS# NJCB2027908Listed by: RE/MAX PREFERRED - VINELAND - New
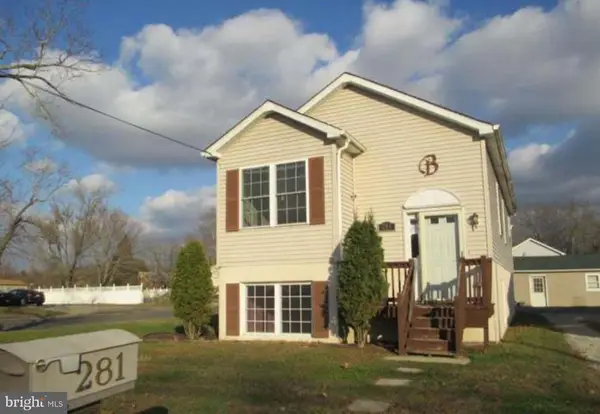 $297,600Active4 beds 3 baths1,760 sq. ft.
$297,600Active4 beds 3 baths1,760 sq. ft.281 Spruce St, BRIDGETON, NJ 08302
MLS# NJCB2027570Listed by: EXIT HOMESTEAD REALTY PROFESSIONALS - New
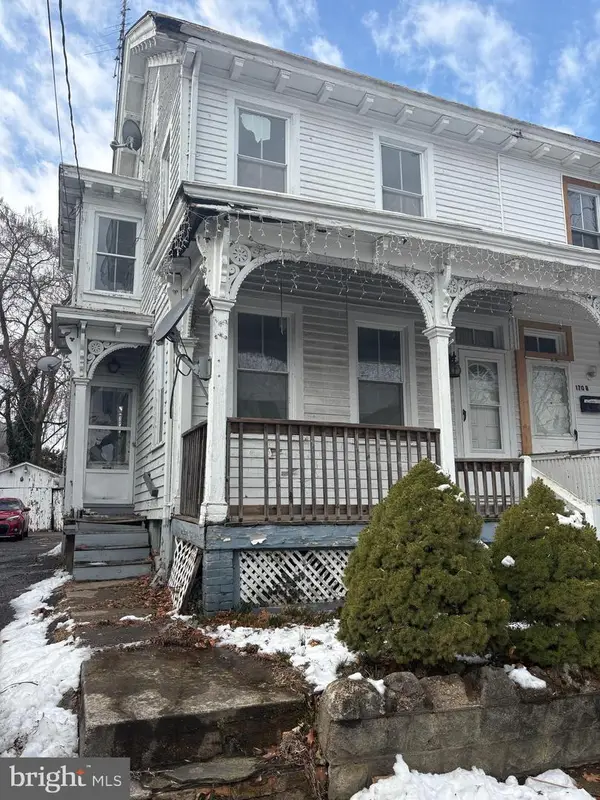 $80,000Active3 beds 1 baths1,420 sq. ft.
$80,000Active3 beds 1 baths1,420 sq. ft.168 East Ave, BRIDGETON, NJ 08302
MLS# NJCB2027468Listed by: BHHS FOX & ROACH-VINELAND - New
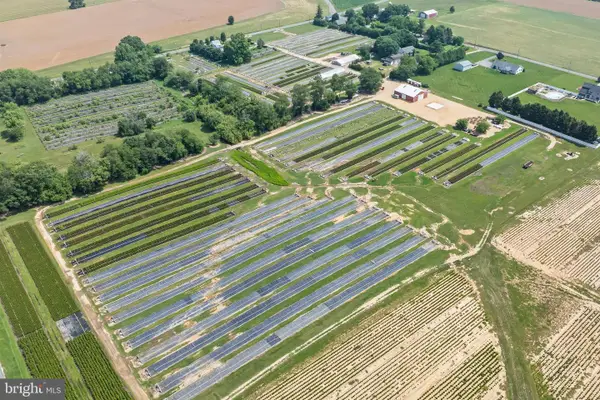 $395,000Active-- beds -- baths
$395,000Active-- beds -- baths0 Harmony Rd, BRIDGETON, NJ 08302
MLS# NJCB2027874Listed by: EXP REALTY, LLC - New
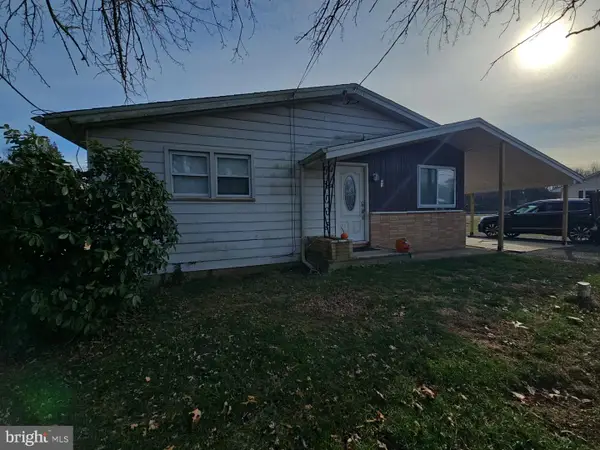 $229,900Active3 beds 1 baths1,136 sq. ft.
$229,900Active3 beds 1 baths1,136 sq. ft.763 Fordville Rd, BRIDGETON, NJ 08302
MLS# NJCB2027868Listed by: S. KELLY REAL ESTATE LLC 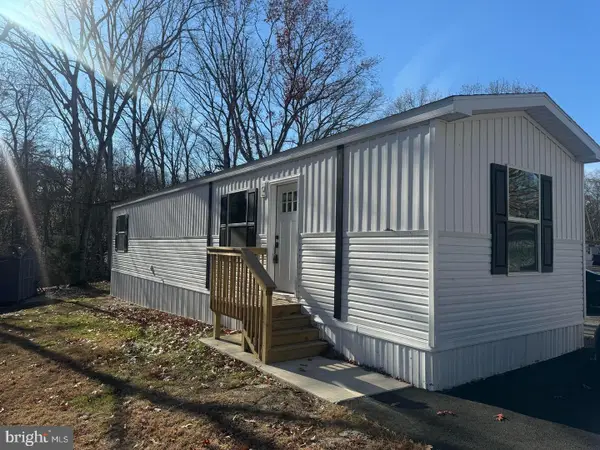 $79,000Active2 beds 1 baths1,000 sq. ft.
$79,000Active2 beds 1 baths1,000 sq. ft.450 Clarks Pond & Skyline Drive #36, BRIDGETON, NJ 08302
MLS# NJCB2025858Listed by: TEALESTATE LLC
