116 Bayshore Ave, Brigantine, NJ 08203
Local realty services provided by:ERA Central Realty Group
116 Bayshore Ave,Brigantine, NJ 08203
$1,495,000
- 5 Beds
- 5 Baths
- 2,894 sq. ft.
- Single family
- Pending
Listed by: maria schrenk
Office: bhhs fox & roach-brigantine
MLS#:NJAC2019010
Source:BRIGHTMLS
Price summary
- Price:$1,495,000
- Price per sq. ft.:$516.59
About this home
THIS IS LIVING! This stunning 4BD/4.5 BA home will “Wow” you at every turn! Sophisticated Coastal Chic describes the vibe with its soaring volume ceilings, gorgeous hardwood flooring and contemporary architectural finishes. Relax and sip your cappuccino or wine on your covered deck and enjoy panoramic sweeping fairway and SUNSET views of New Jersey's Best Scottish Links golf course, theBrigantine Golf Links. The ground level features garage parking, ample and expansive storage for all your beach gear and toys. Level onehouses the serene primary bedroom with SPA bath, walk-in closet, two additonal en-suite bedrooms plus a spacious den, library or officecomplete the space. The 3rd and main fireplaced living/dining area has an open, airy floor plan with amazing views, an additional en- suite bedroom and a CUSTOM chef's dream kitchen with center island seating perfect for entertaining with room for the entire family and more! Experience carefree living on the beautiful island of Brigantine.. Call today!
Contact an agent
Home facts
- Year built:2021
- Listing ID #:NJAC2019010
- Added:149 day(s) ago
- Updated:February 22, 2026 at 08:27 AM
Rooms and interior
- Bedrooms:5
- Total bathrooms:5
- Full bathrooms:4
- Half bathrooms:1
- Living area:2,894 sq. ft.
Heating and cooling
- Cooling:Ceiling Fan(s), Central A/C
- Heating:Forced Air, Natural Gas
Structure and exterior
- Year built:2021
- Building area:2,894 sq. ft.
- Lot area:0.11 Acres
Utilities
- Water:Public
- Sewer:No Septic System
Finances and disclosures
- Price:$1,495,000
- Price per sq. ft.:$516.59
- Tax amount:$10,219 (2024)
New listings near 116 Bayshore Ave
- New
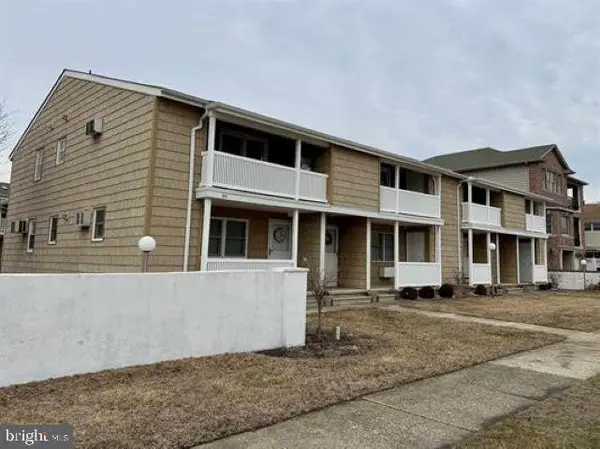 $375,000Active1 beds 1 baths744 sq. ft.
$375,000Active1 beds 1 baths744 sq. ft.313 W Brigantine Ave #8, BRIGANTINE, NJ 08203
MLS# NJAC2023040Listed by: BHHS FOX & ROACH-BRIGANTINE - New
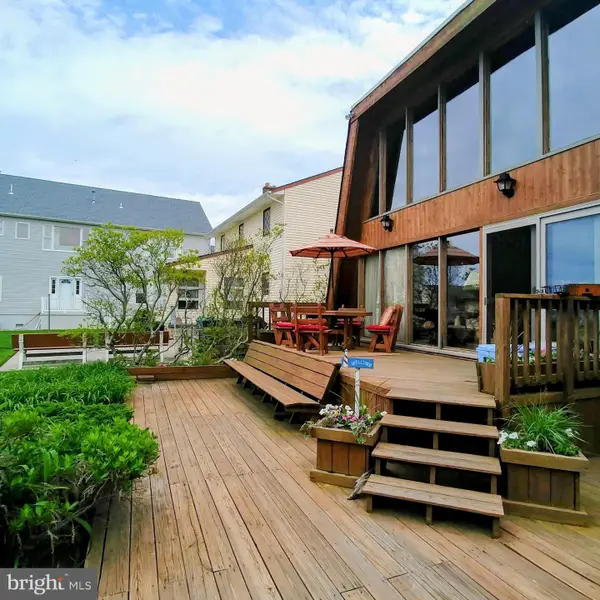 $1,699,000Active0.19 Acres
$1,699,000Active0.19 Acres916 N Shore Dr, BRIGANTINE, NJ 08203
MLS# NJAC2022990Listed by: PRECISE REALTY INC - New
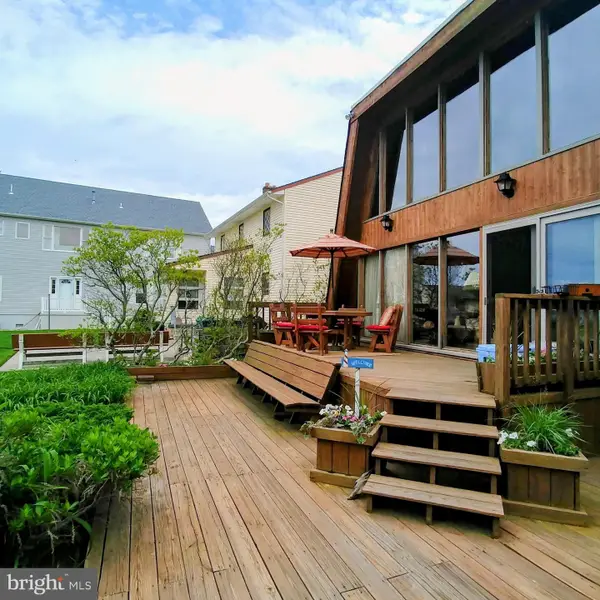 $1,699,000Active3 beds 2 baths1,476 sq. ft.
$1,699,000Active3 beds 2 baths1,476 sq. ft.916 N Shore Dr, BRIGANTINE, NJ 08203
MLS# NJAC2022974Listed by: PRECISE REALTY INC - Open Sun, 11am to 12:30pmNew
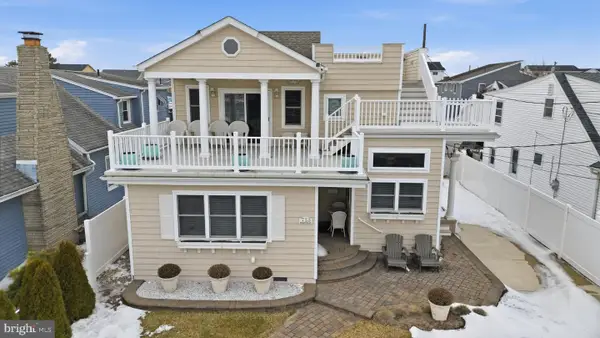 $1,725,000Active5 beds 5 baths2,400 sq. ft.
$1,725,000Active5 beds 5 baths2,400 sq. ft.713 W Brigantine Ave, BRIGANTINE, NJ 08203
MLS# NJAC2022878Listed by: OCF REALTY LLC 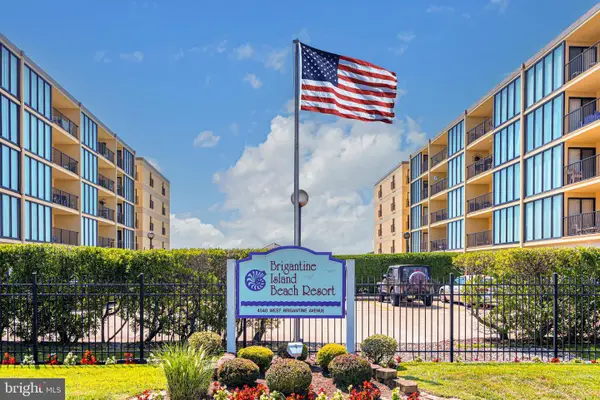 $535,000Active2 beds 2 baths
$535,000Active2 beds 2 baths4540 W Brigantine Ave #s109, BRIGANTINE, NJ 08203
MLS# NJAC2022868Listed by: KELLER WILLIAMS REALTY - WILDWOOD CREST $675,000Active4 beds 3 baths2,286 sq. ft.
$675,000Active4 beds 3 baths2,286 sq. ft.1305 Vardon Rd, BRIGANTINE, NJ 08203
MLS# NJAC2022820Listed by: REAL BROKER, LLC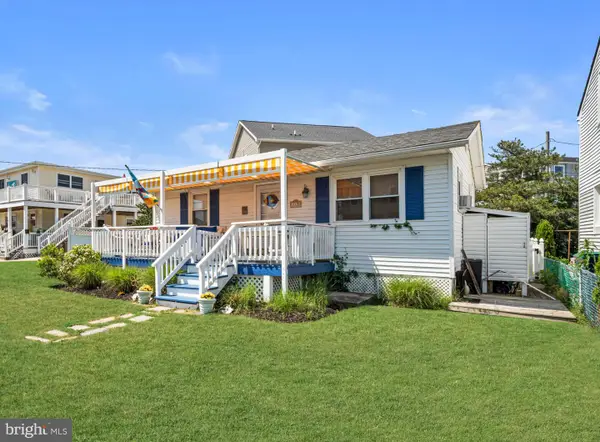 $624,900Active2 beds 2 baths600 sq. ft.
$624,900Active2 beds 2 baths600 sq. ft.113 Quay Blvd, BRIGANTINE, NJ 08203
MLS# NJAC2022766Listed by: BHHS FOX & ROACH-MARGATE $749,000Active3 beds 3 baths
$749,000Active3 beds 3 baths1308 Vardon Cir, BRIGANTINE, NJ 08203
MLS# NJAC2022764Listed by: BHHS FOX & ROACH-MARGATE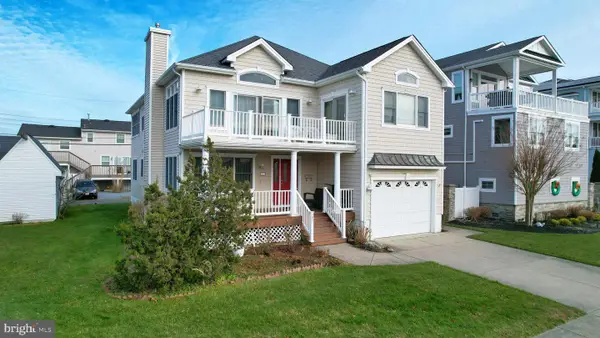 $1,375,000Pending4 beds 3 baths3,232 sq. ft.
$1,375,000Pending4 beds 3 baths3,232 sq. ft.103 24th Street S, BRIGANTINE, NJ 08203
MLS# NJAC2022360Listed by: BALSLEY-LOSCO REALTORS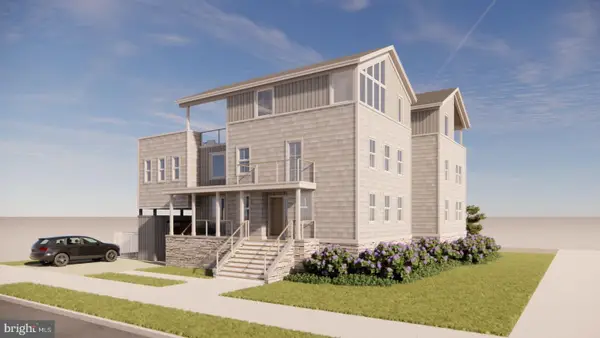 $1,650,000Active0.19 Acres
$1,650,000Active0.19 Acres1600 W Brigantine Ave, BRIGANTINE, NJ 08203
MLS# NJAC2022036Listed by: KELLER WILLIAMS REAL ESTATE-BLUE BELL

