203 Lincoln Dr, BRIGANTINE, NJ 08203
Local realty services provided by:ERA Martin Associates
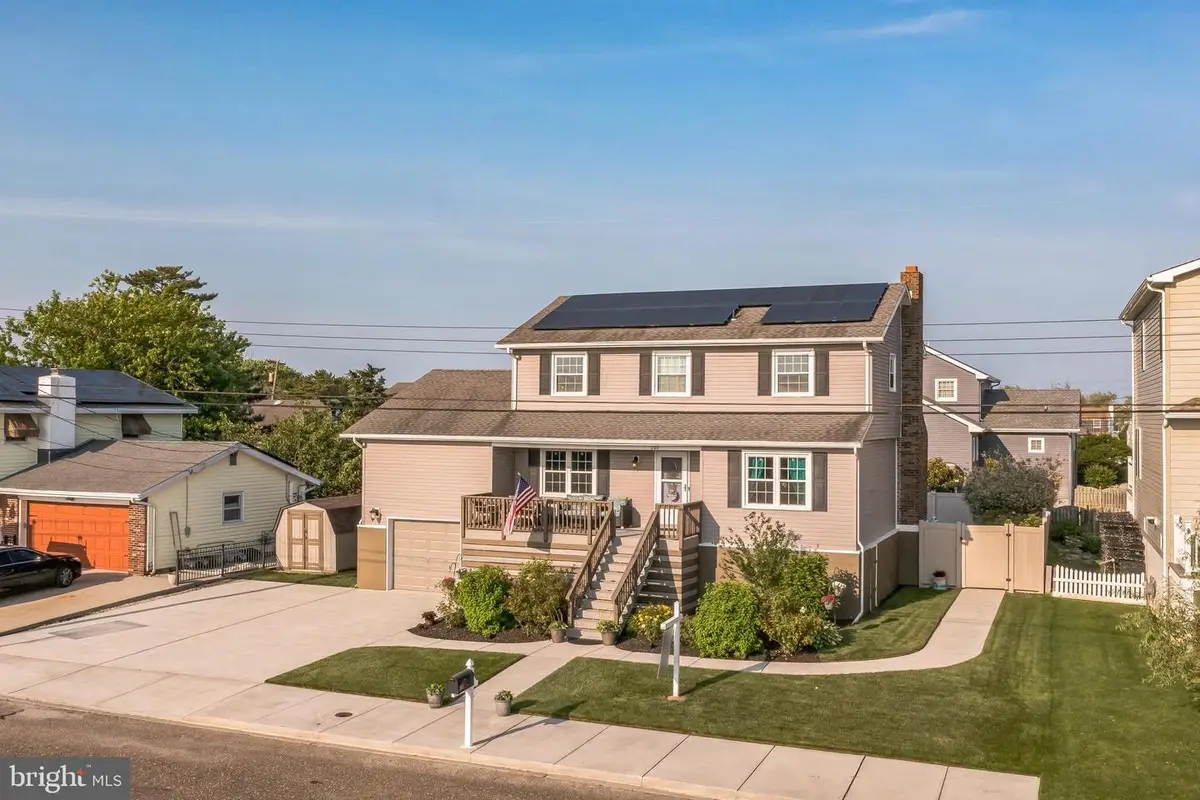
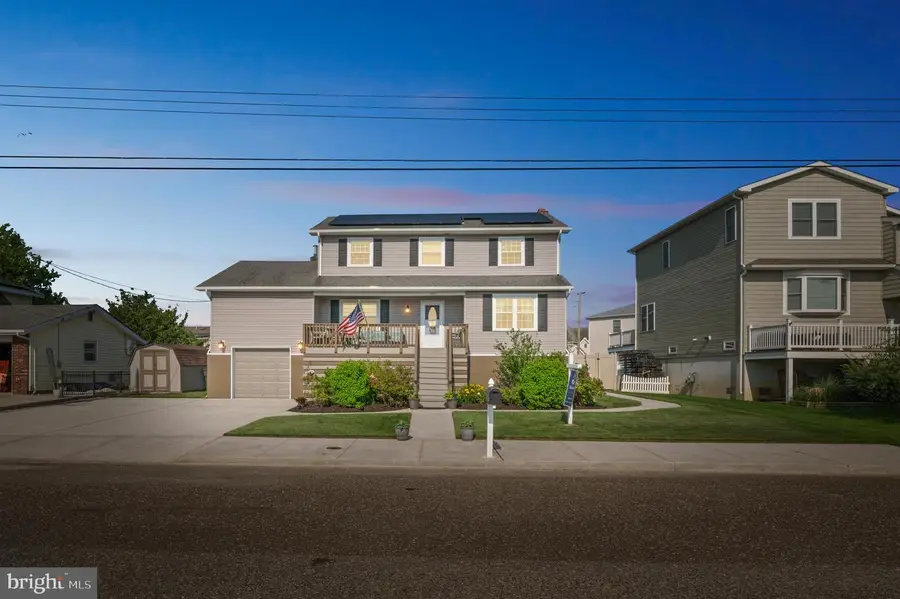
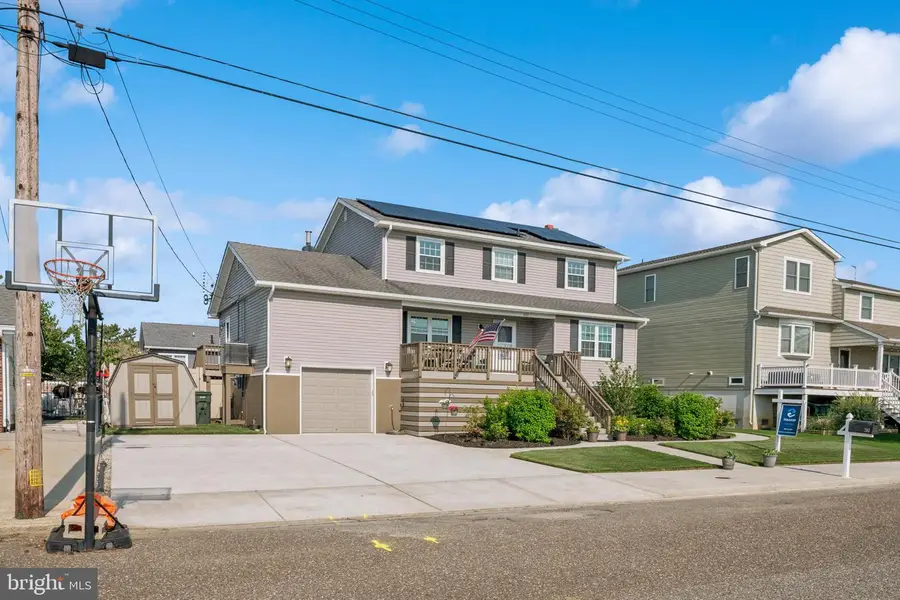
203 Lincoln Dr,BRIGANTINE, NJ 08203
$849,900
- 4 Beds
- 3 Baths
- 2,102 sq. ft.
- Single family
- Pending
Listed by:patricia m gesswein
Office:houwzer llc-haddonfield
MLS#:NJAC2019038
Source:BRIGHTMLS
Price summary
- Price:$849,900
- Price per sq. ft.:$404.33
About this home
Beautifully Updated 4-Bedroom Home in Desirable Brigantine, NJ Enjoy picturesque views of the golf course and Beautiful Sunset from the porch. This charming two-story home situated directly across from the 10th fairway. This spacious property sits on an 80' x 100' lot and features a stunning 20' x 40' in-ground pool with a newer liner, complemented by an outdoor bar, gazebo, and a private shower — all enclosed within a gated fence for added privacy and relaxation. Built to meet the latest flood standards, this home benefits from a very low annual flood insurance premium of just $675. The main living level showcases a modern kitchen equipped with black stainless steel appliances, granite countertops, and tiled flooring. Adjacent to the kitchen is a generous family room with a fireplace and sliding glass doors that open to the pool area, perfect for indoor-outdoor living. The first floor also offers a formal living room with fireplace, a dining room(currently used as an exercise room), mudroom, powder room, laundry, and a welcoming foyer. All mounted TV's are also included in the sale. Upstairs, the master suite boasts a newly updated bath with a walk-in shower featuring glass doors and tiled floors. Three additional bedrooms and a newly renovated full bath complete the second level. Additional highlights include a newer roof, siding, gutters, heating and AC systems, hot water heater, all-new smart ceiling fans with lights in almost every room, new tilt windows, doors, and locks, an attached garage, and a large walkable under-house storage area. Experience the best of Brigantine’s coastal lifestyle with beautiful beaches, fishing, swimming, and great local favorites such as Andre’s Restaurant, Lascala’s Beach House, Aversa’s Italian Bakery, and Ernest & Son Butcher/Deli. Enjoy easy access to the boating ramp to the Bay for kayaking and boating, as well as the unique 4x4 Cove Beach. This updated home perfectly blends comfort, style, and location for your ideal beach community living.
Contact an agent
Home facts
- Year built:1972
- Listing Id #:NJAC2019038
- Added:62 day(s) ago
- Updated:August 15, 2025 at 07:30 AM
Rooms and interior
- Bedrooms:4
- Total bathrooms:3
- Full bathrooms:2
- Half bathrooms:1
- Living area:2,102 sq. ft.
Heating and cooling
- Cooling:Ceiling Fan(s), Central A/C
- Heating:Central, Natural Gas
Structure and exterior
- Year built:1972
- Building area:2,102 sq. ft.
- Lot area:0.18 Acres
Utilities
- Water:Public
- Sewer:Public Sewer
Finances and disclosures
- Price:$849,900
- Price per sq. ft.:$404.33
- Tax amount:$6,390 (2024)
New listings near 203 Lincoln Dr
- New
 $675,000Active4 beds 3 baths
$675,000Active4 beds 3 baths802 Sterling Pl, Brigantine, NJ 08203
MLS# 599267Listed by: SOLEIL SOTHEBY'S INTERNATIONAL REALTY-B - New
 $760,000Active4 beds 3 baths
$760,000Active4 beds 3 baths8 Macdermott Pl Pl, Brigantine, NJ 08203
MLS# 599287Listed by: WEICHERT REALTORS BRIGANTINE REALTY - Open Sat, 11am to 1pmNew
 $450,000Active2 beds 2 baths
$450,000Active2 beds 2 baths167 S 40th Street #2nd floor, Brigantine, NJ 08203
MLS# 599227Listed by: BHHS FOX AND ROACH-BRIGANTINE - New
 $450,000Active2 beds 2 baths740 sq. ft.
$450,000Active2 beds 2 baths740 sq. ft.167 S 40th Street, Brigantine, NJ 08203
MLS# 252350Listed by: BERKSHIRE HATHAWAY HS FOX & ROACH - BRIGANTINE - Open Sat, 11am to 1pmNew
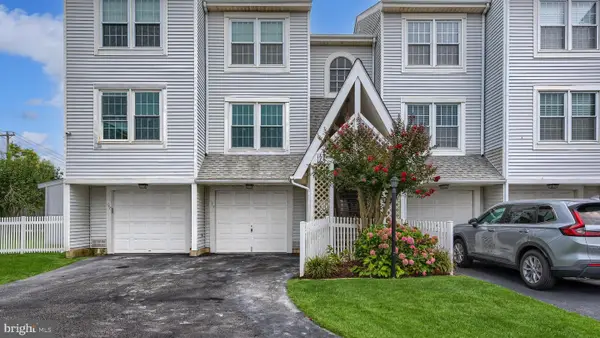 $450,000Active2 beds 2 baths738 sq. ft.
$450,000Active2 beds 2 baths738 sq. ft.167 40th St S, BRIGANTINE, NJ 08203
MLS# NJAC2020134Listed by: BHHS FOX & ROACH-BRIGANTINE - New
 $849,000Active2 beds 2 baths
$849,000Active2 beds 2 baths4800 Harbor Beach Blvd #2204, Brigantine, NJ 08203
MLS# 599165Listed by: BHHS FOX AND ROACH-BRIGANTINE - New
 $419,900Active2 beds 1 baths795 sq. ft.
$419,900Active2 beds 1 baths795 sq. ft.159 Sheridan Sq, BRIGANTINE, NJ 08203
MLS# NJAC2020052Listed by: RE/MAX ONE REALTY-MOORESTOWN - New
 $849,000Active3 beds 3 baths
$849,000Active3 beds 3 baths1100 Sheridan Blvd, Brigantine, NJ 08203
MLS# 599119Listed by: BHHS FOX AND ROACH-BRIGANTINE - New
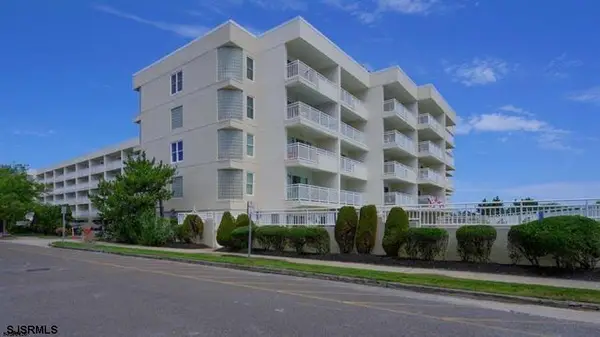 $698,900Active2 beds 3 baths
$698,900Active2 beds 3 baths600 W Brigantine Ave #317, Brigantine, NJ 08203
MLS# 599120Listed by: BHHS FOX AND ROACH-BRIGANTINE - Open Sat, 1 to 3pmNew
 $1,499,999Active-- beds -- baths
$1,499,999Active-- beds -- baths1225 E Shore Dr, Brigantine, NJ 08203
MLS# 599126Listed by: KELLER WILLIAMS REALTY ATLANTIC SHORE-BRIGANTINE
