101 Waverly St, Browns Mills, NJ 08015
Local realty services provided by:ERA OakCrest Realty, Inc.
101 Waverly St,Browns Mills, NJ 08015
$360,000
- 3 Beds
- 1 Baths
- - sq. ft.
- Single family
- Sold
Listed by: samuel n lepore
Office: keller williams realty - moorestown
MLS#:NJBL2098076
Source:BRIGHTMLS
Sorry, we are unable to map this address
Price summary
- Price:$360,000
About this home
This charming, updated home is ideally situated on a desirable corner lot and features a fully fenced yard with an in-ground pool—perfect for outdoor enjoyment and entertaining. Inside, the main level offers a welcoming living room with hardwood flooring that opens to an eat-in kitchen. The kitchen includes an island with stool seating, and ample room for a dining table, and the sliding patio doors lead directly to the backyard. Down the hall, you’ll find a spacious full bathroom with dual sinks and extra storage, as well as three well-sized bedrooms. Additional highlights include: Freshly painted interior, Neutral color palette and abundant natural light throughout, a fully fenced nice sized yard ideal for pets and play, Washer and dryer conveniently located at the front of the garage, and pull down attic for added ample storage. This home offers excellent value, convenience, and is truly move-in ready for its next owners!
Contact an agent
Home facts
- Year built:1967
- Listing ID #:NJBL2098076
- Added:52 day(s) ago
- Updated:December 09, 2025 at 02:32 AM
Rooms and interior
- Bedrooms:3
- Total bathrooms:1
- Full bathrooms:1
Heating and cooling
- Cooling:Central A/C
- Heating:Forced Air, Natural Gas
Structure and exterior
- Roof:Shingle
- Year built:1967
Schools
- High school:PEMBERTON TOWNSHIP
Utilities
- Water:Public
- Sewer:Public Sewer
Finances and disclosures
- Price:$360,000
- Tax amount:$4,824 (2024)
New listings near 101 Waverly St
- New
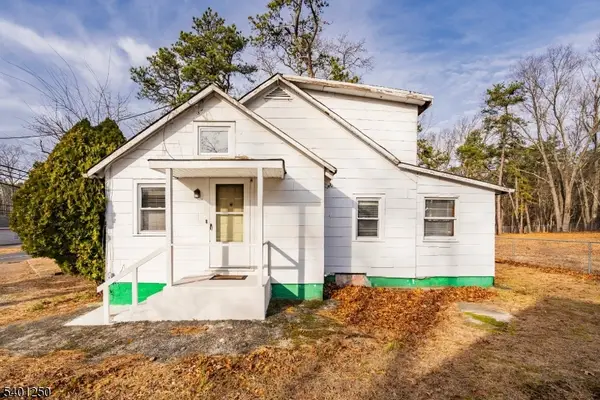 $169,900Active2 beds 1 baths
$169,900Active2 beds 1 baths491 Lakehurst Rd, Pemberton Twp., NJ 08015
MLS# 4001315Listed by: CENTURY 21 GEBA REALTY - New
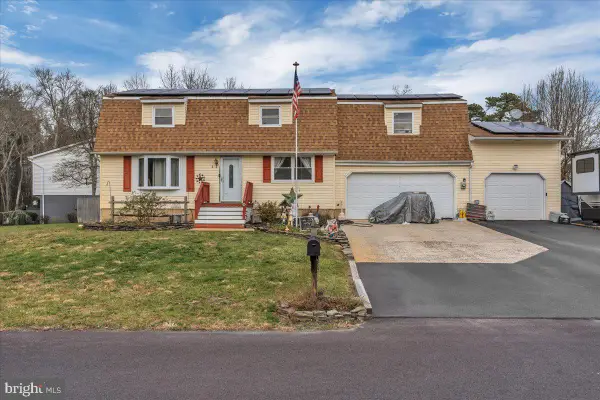 $397,000Active4 beds 3 baths2,004 sq. ft.
$397,000Active4 beds 3 baths2,004 sq. ft.4 Buffalo Ter, BROWNS MILLS, NJ 08015
MLS# NJBL2102530Listed by: KELLER WILLIAMS REALTY - Coming Soon
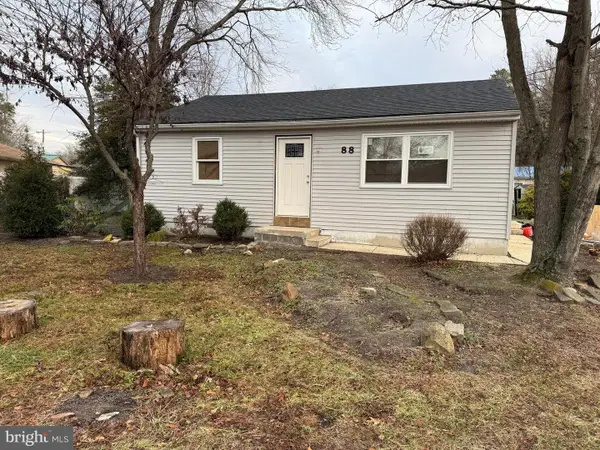 $289,900Coming Soon2 beds 1 baths
$289,900Coming Soon2 beds 1 baths88 Eldridge St, BROWNS MILLS, NJ 08015
MLS# NJBL2101874Listed by: CENTURY 21 ALLIANCE-MOORESTOWN - Open Sat, 11am to 1pm
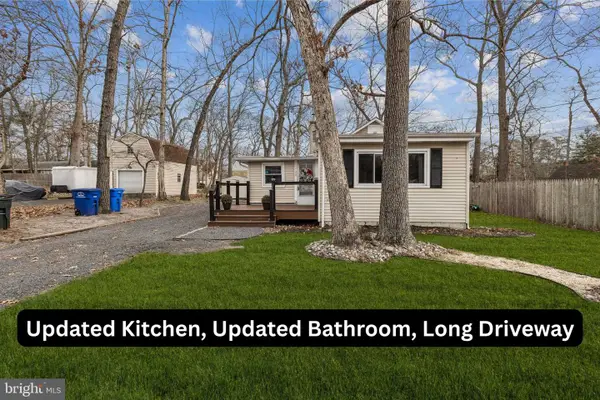 $240,000Pending2 beds 1 baths973 sq. ft.
$240,000Pending2 beds 1 baths973 sq. ft.30 Fern St, BROWNS MILLS, NJ 08015
MLS# NJBL2102190Listed by: WEICHERT REALTORS - MOORESTOWN 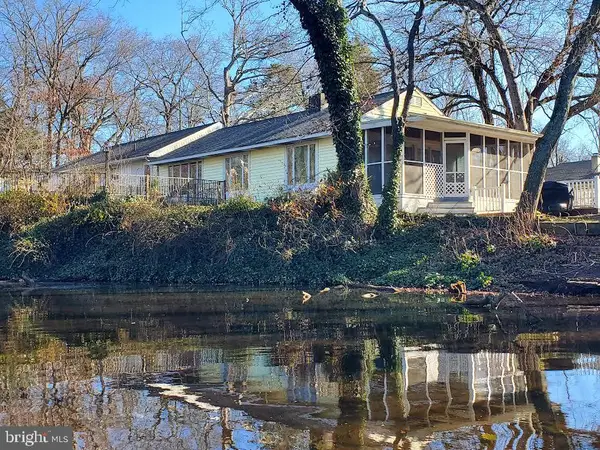 $449,900Active4 beds 2 baths2,548 sq. ft.
$449,900Active4 beds 2 baths2,548 sq. ft.383 Woodbine St, BROWNS MILLS, NJ 08015
MLS# NJBL2101936Listed by: SCHNEIDER REAL ESTATE AGENCY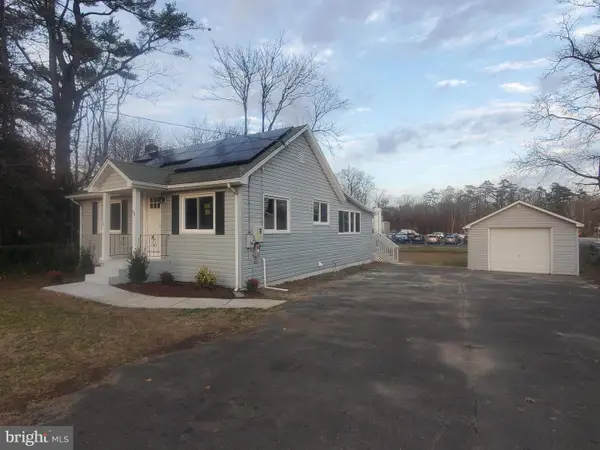 $314,900Pending2 beds 1 baths835 sq. ft.
$314,900Pending2 beds 1 baths835 sq. ft.136 Trenton Rd, BROWNS MILLS, NJ 08015
MLS# NJBL2101902Listed by: SCHNEIDER REAL ESTATE AGENCY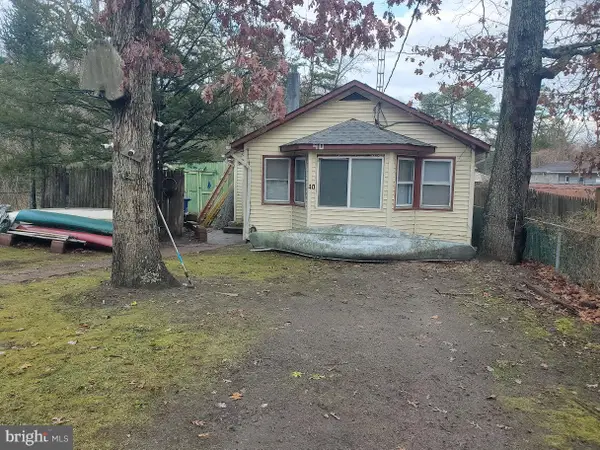 $169,900Pending1 beds 1 baths666 sq. ft.
$169,900Pending1 beds 1 baths666 sq. ft.40 Hydrangea St, BROWNS MILLS, NJ 08015
MLS# NJBL2101888Listed by: SCHNEIDER REAL ESTATE AGENCY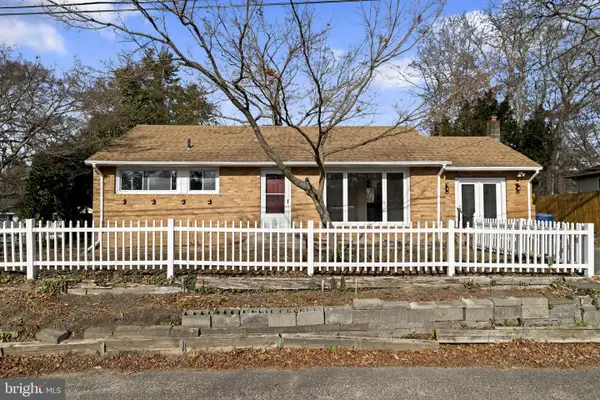 $335,000Active3 beds 1 baths1,152 sq. ft.
$335,000Active3 beds 1 baths1,152 sq. ft.376 Wildrose St, BROWNS MILLS, NJ 08015
MLS# NJBL2101904Listed by: PRIME REALTY PARTNERS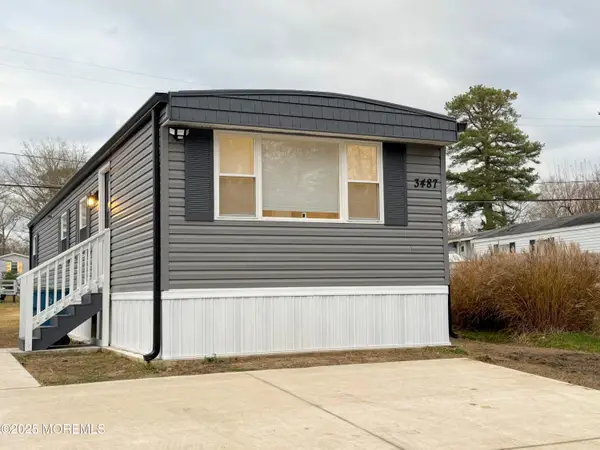 $139,900Active2 beds 1 baths
$139,900Active2 beds 1 baths3487 Detroiter Street, Browns Mills, NJ 08015
MLS# 22535197Listed by: FATHOM REALTY NJ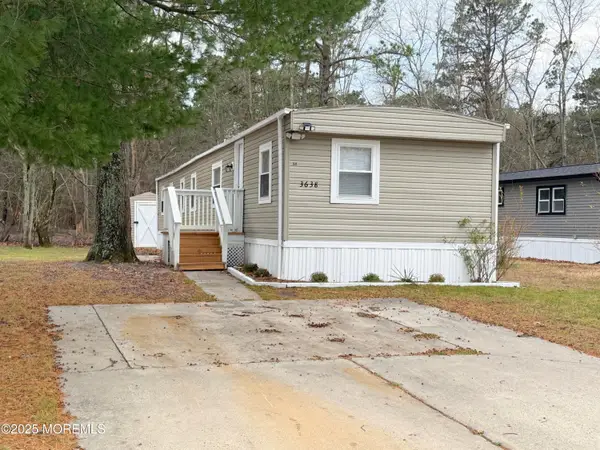 $124,900Active2 beds 1 baths
$124,900Active2 beds 1 baths3638 Weymouth Road, Browns Mills, NJ 08015
MLS# 22535199Listed by: FATHOM REALTY NJ
