1502 S Lakeshore Dr, Browns Mills, NJ 08015
Local realty services provided by:ERA Central Realty Group
1502 S Lakeshore Dr,Browns Mills, NJ 08015
$315,000
- 3 Beds
- 3 Baths
- 1,642 sq. ft.
- Single family
- Active
Listed by:michael lentz
Office:keller williams realty - washington township
MLS#:NJBL2095822
Source:BRIGHTMLS
Price summary
- Price:$315,000
- Price per sq. ft.:$191.84
About this home
Welcome to 1502 S Lakeshore Drive. Nestled acroos the scenic shores of Mirror Lake, this distinctive ranch-style home is perfectly positioned to capture water views from nearly every angle. With its mid-century modern design, spacious layout, and serene setting, this property offers a rare opportunity to enjoy lake living while adding your own modern touches. Step onto the covered, slate front patio and imagine relaxing with morning coffee while overlooking the water. Inside, the expansive living room greets you with a dramatic picture window, filling the space with natural light and framing the lake like a work of art. Warm wood accents and a decorative stone fireplace create a cozy yet open atmosphere, perfect for both entertaining and everyday living. The kitchen is a retro classic, featuring generous cabinetry, stainless steel countertops, and wide windows above the sink showcasing uninterrupted views of the lake. Just steps away, the dining area makes every meal feel like special. From the kitchen, sliding glass doors open into a breezeway/sunroom with bright red tile flooring, plenty of natural light, and easy access to both the front porch and the rear driveway. This versatile space connects to the garage, making it an excellent workshop, studio, or storage space. The home’s private quarters include a spacious primary bedroom with its own bathroom, two additional bedrooms, and a full hall bath. Downstairs, the basement expands your possibilities with a bonus room, laundry area, and another full bath-ideal for hobbies, recreation, or extended living space. Outside, the property is framed by mature trees and landscaped beds with fresh mulch, leading right to Mirror Lake’s edge. This home brings lake life right to your doorstep. While ready for updates, the solid bones, vintage charm, and unbeatable setting make this property a one-of-a-kind opportunity. Live in it as-is, restore its mid-century flair, or reimagine it entirely-the choice is yours. This home is being sold "as-is", with a one-year 2-10 Home Warranty included. Don’t delay, schedule your private tour of this one TODAY!
Contact an agent
Home facts
- Year built:1960
- Listing ID #:NJBL2095822
- Added:1 day(s) ago
- Updated:September 28, 2025 at 01:56 PM
Rooms and interior
- Bedrooms:3
- Total bathrooms:3
- Full bathrooms:3
- Living area:1,642 sq. ft.
Heating and cooling
- Heating:Baseboard - Hot Water, Natural Gas
Structure and exterior
- Year built:1960
- Building area:1,642 sq. ft.
- Lot area:0.18 Acres
Schools
- High school:PEMBERTON TWP. H.S.
Utilities
- Water:Public
- Sewer:Public Sewer
Finances and disclosures
- Price:$315,000
- Price per sq. ft.:$191.84
- Tax amount:$5,802 (2024)
New listings near 1502 S Lakeshore Dr
- New
 $339,900Active3 beds 2 baths1,464 sq. ft.
$339,900Active3 beds 2 baths1,464 sq. ft.11 Clover St, BROWNS MILLS, NJ 08015
MLS# NJBL2096706Listed by: RE/MAX ATLANTIC - New
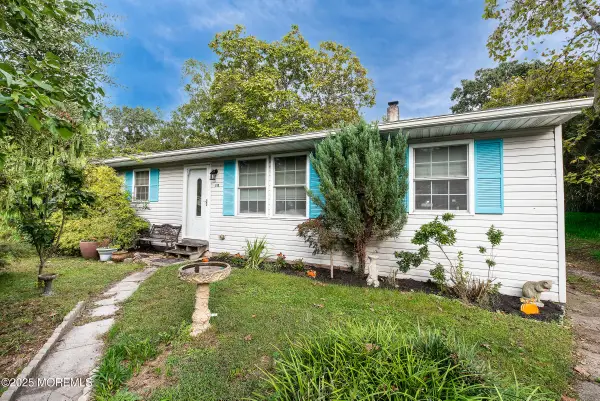 $350,000Active4 beds 2 baths1,200 sq. ft.
$350,000Active4 beds 2 baths1,200 sq. ft.315 Algonquin Trail, Browns Mills, NJ 08015
MLS# 22529171Listed by: BETTER HOMES AND GARDENS REAL ESTATE MURPHY & CO - New
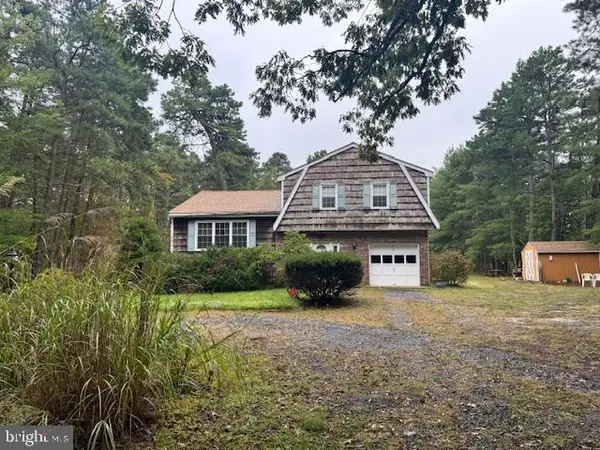 $400,000Active3 beds 2 baths1,656 sq. ft.
$400,000Active3 beds 2 baths1,656 sq. ft.338 Ridge Rd, BROWNS MILLS, NJ 08015
MLS# NJBL2096496Listed by: KELLER WILLIAMS REAL ESTATE-LANGHORNE - New
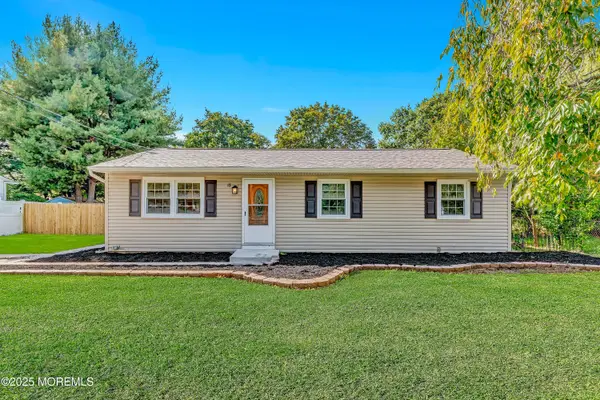 $390,000Active4 beds 2 baths1,764 sq. ft.
$390,000Active4 beds 2 baths1,764 sq. ft.13 Muskogean Trail, Browns Mills, NJ 08015
MLS# 22528840Listed by: KELLER WILLIAMS SHORE PROPERTIES - New
 $1,275,000Active11 beds -- baths6,000 sq. ft.
$1,275,000Active11 beds -- baths6,000 sq. ft.424 Trenton Rd, BROWNS MILLS, NJ 08015
MLS# NJBL2096332Listed by: KELLER WILLIAMS REAL ESTATE-LANGHORNE - New
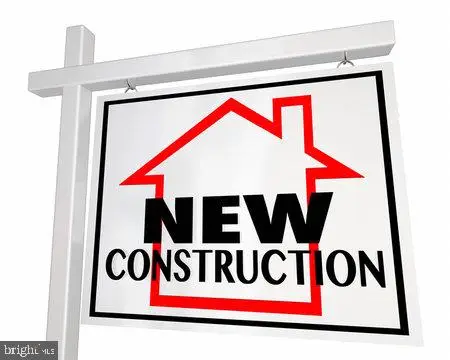 $465,000Active4 beds 3 baths1,754 sq. ft.
$465,000Active4 beds 3 baths1,754 sq. ft.15 Vine St, BROWNS MILLS, NJ 08015
MLS# NJBL2096268Listed by: SCHNEIDER REAL ESTATE AGENCY - New
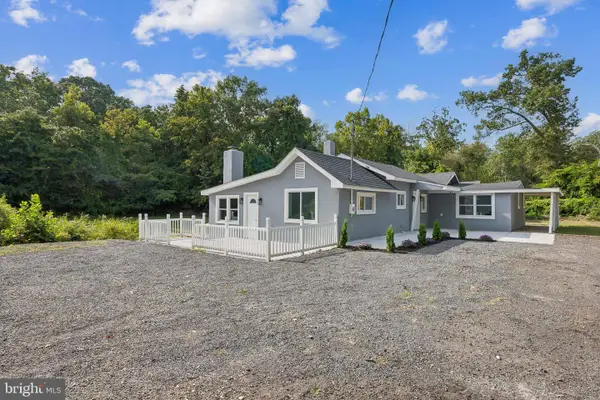 $425,000Active3 beds 2 baths1,659 sq. ft.
$425,000Active3 beds 2 baths1,659 sq. ft.156 Morris St, BROWNS MILLS, NJ 08015
MLS# NJBL2096274Listed by: WEICHERT REALTORS - EDISON - New
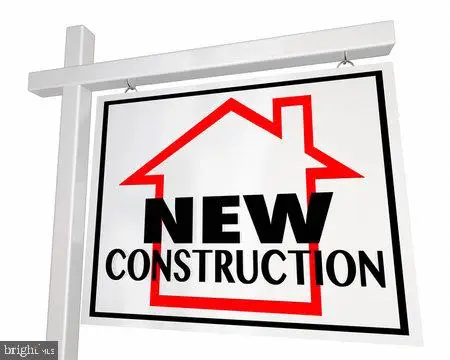 $419,900Active3 beds 2 baths1,238 sq. ft.
$419,900Active3 beds 2 baths1,238 sq. ft.411 Virginia Dr, BROWNS MILLS, NJ 08015
MLS# NJBL2095726Listed by: SCHNEIDER REAL ESTATE AGENCY - Open Sun, 12 to 2pmNew
 $449,900Active4 beds 3 baths2,241 sq. ft.
$449,900Active4 beds 3 baths2,241 sq. ft.108 Louisiana Trl, BROWNS MILLS, NJ 08015
MLS# NJBL2096236Listed by: GOLDSTONE RESIDENTIAL LLC
