304 Mohawk Trl, Browns Mills, NJ 08015
Local realty services provided by:ERA OakCrest Realty, Inc.
Listed by: carol defelice
Office: defelice realty group, llc.
MLS#:NJBL2094824
Source:BRIGHTMLS
Price summary
- Price:$389,000
- Price per sq. ft.:$203.88
About this home
Welcome to this beautifully maintained 4-bedroom, 1.5-bathroom split-level home, perfect for growing families or anyone looking for comfort, convenience, and style. Nestled in a desirable, family-friendly neighborhood, this home offers a perfect blend of modern updates and classic charm. Step inside to discover an updated kitchen, ideal for home cooking and entertaining. The refinished floors throughout add warmth and elegance, while key updates including a new roof, newer HVAC system, hot water heater, and electrical rewire with mini split to offer peace of mind and energy efficiency. This home comes with solar panels that offer significant energy savings and a greener lifestyle. Outdoors, the property boasts beautifully landscaped front and back yards, perfect for kids, pets, or weekend gatherings. Relax or entertain on the spacious patio, a great spot for summer barbecues or quiet evenings. The attached carport provides convenient covered parking and additional storage. This move-in ready gem offers the perfect balance of comfort, efficiency, and location—don't miss your chance to make it yours!
Contact an agent
Home facts
- Year built:1974
- Listing ID #:NJBL2094824
- Added:109 day(s) ago
- Updated:December 16, 2025 at 09:04 AM
Rooms and interior
- Bedrooms:4
- Total bathrooms:2
- Full bathrooms:1
- Half bathrooms:1
- Living area:1,908 sq. ft.
Heating and cooling
- Cooling:Wall Unit
- Heating:Electric, Forced Air
Structure and exterior
- Roof:Shingle
- Year built:1974
- Building area:1,908 sq. ft.
- Lot area:0.22 Acres
Schools
- High school:PEMBERTON TOWNSHIP
- Middle school:PEMBERTON
- Elementary school:PEMBERTON BOROUGH E.S.
Utilities
- Water:Well
- Sewer:Public Sewer
Finances and disclosures
- Price:$389,000
- Price per sq. ft.:$203.88
- Tax amount:$5,581 (2024)
New listings near 304 Mohawk Trl
- New
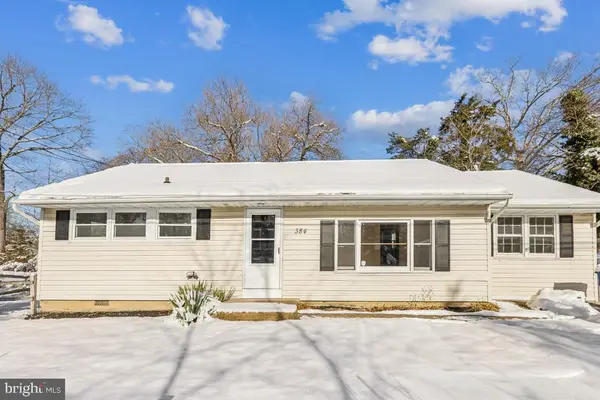 $275,000Active3 beds 1 baths1,152 sq. ft.
$275,000Active3 beds 1 baths1,152 sq. ft.384 Wildrose St, BROWNS MILLS, NJ 08015
MLS# NJBL2101428Listed by: WEICHERT REALTORS-HADDONFIELD - Open Thu, 11am to 5pmNew
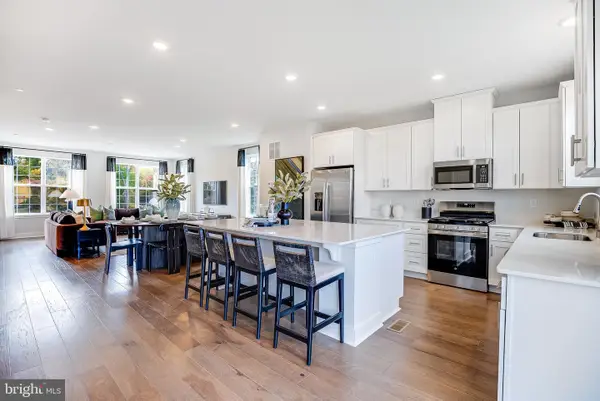 $717,340Active3 beds 4 baths2,453 sq. ft.
$717,340Active3 beds 4 baths2,453 sq. ft.147 Ada Hightower Ave, PENNINGTON, NJ 08534
MLS# NJME2070878Listed by: LENNAR SALES CORP NEW JERSEY - New
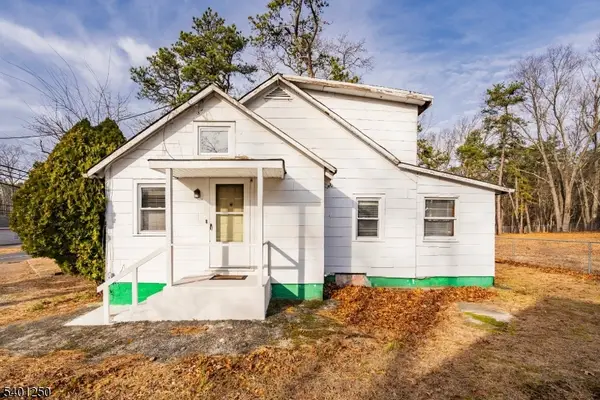 $169,900Active2 beds 1 baths
$169,900Active2 beds 1 baths491 Lakehurst Rd, Pemberton Twp., NJ 08015
MLS# 4001315Listed by: CENTURY 21 GEBA REALTY - New
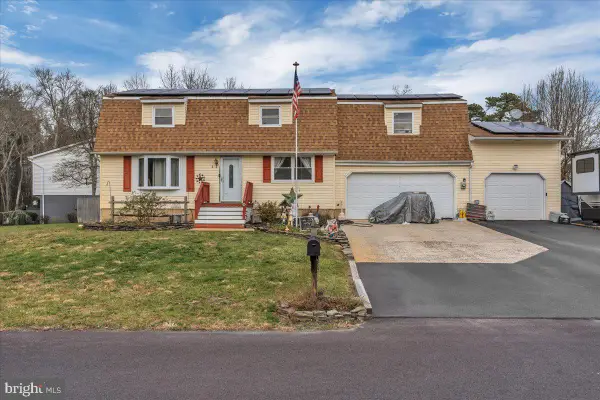 $397,000Active4 beds 3 baths2,004 sq. ft.
$397,000Active4 beds 3 baths2,004 sq. ft.4 Buffalo Ter, BROWNS MILLS, NJ 08015
MLS# NJBL2102530Listed by: KELLER WILLIAMS REALTY - Coming Soon
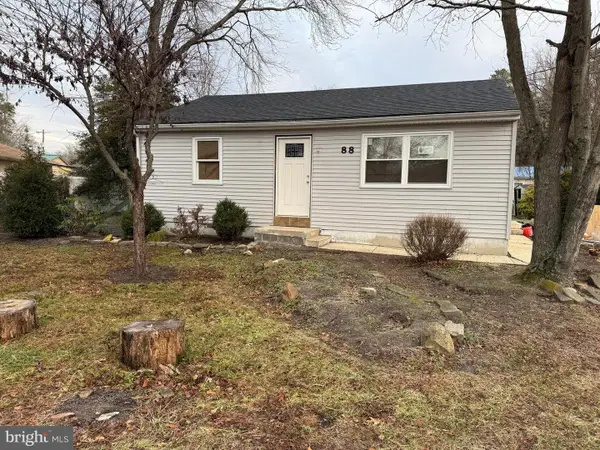 $289,900Coming Soon2 beds 1 baths
$289,900Coming Soon2 beds 1 baths88 Eldridge St, BROWNS MILLS, NJ 08015
MLS# NJBL2101874Listed by: CENTURY 21 ALLIANCE-MOORESTOWN 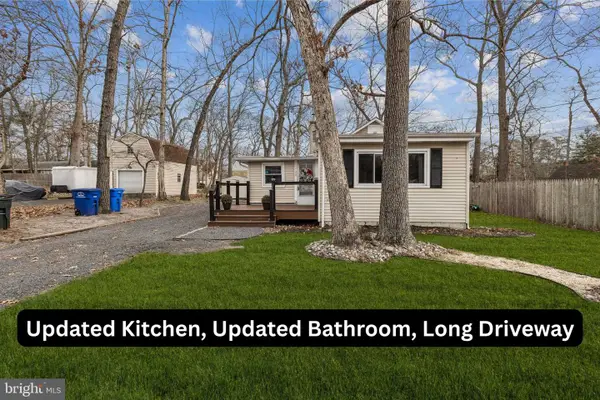 $240,000Pending2 beds 1 baths973 sq. ft.
$240,000Pending2 beds 1 baths973 sq. ft.30 Fern St, BROWNS MILLS, NJ 08015
MLS# NJBL2102190Listed by: WEICHERT REALTORS - MOORESTOWN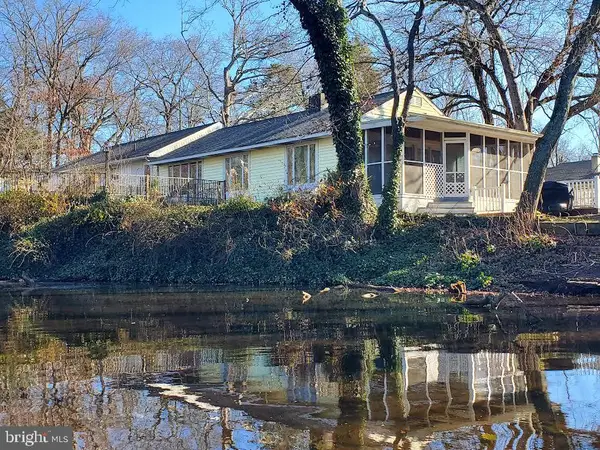 $449,900Active5 beds 2 baths2,548 sq. ft.
$449,900Active5 beds 2 baths2,548 sq. ft.383 Woodbine St, BROWNS MILLS, NJ 08015
MLS# NJBL2101936Listed by: SCHNEIDER REAL ESTATE AGENCY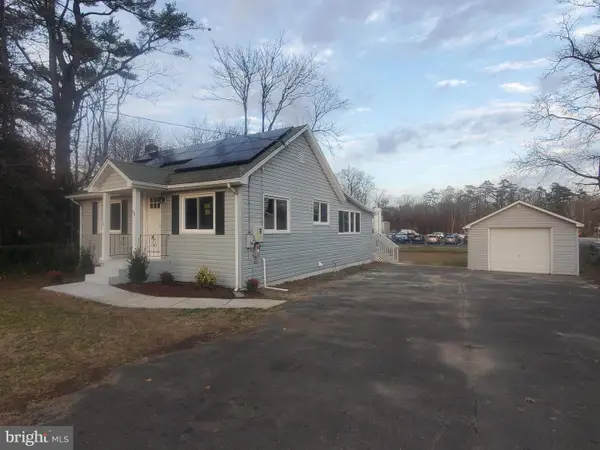 $314,900Pending2 beds 1 baths835 sq. ft.
$314,900Pending2 beds 1 baths835 sq. ft.136 Trenton Rd, BROWNS MILLS, NJ 08015
MLS# NJBL2101902Listed by: SCHNEIDER REAL ESTATE AGENCY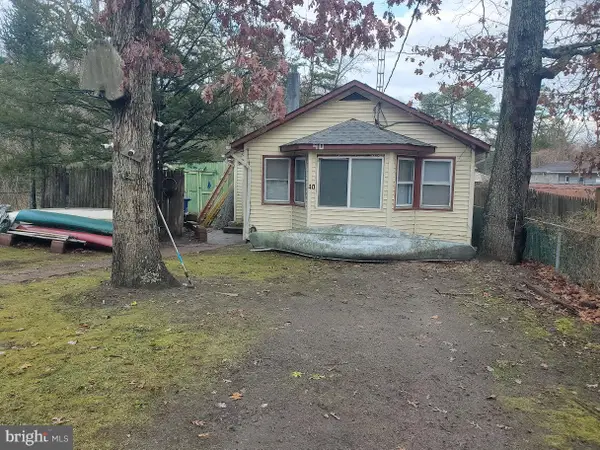 $169,900Pending1 beds 1 baths666 sq. ft.
$169,900Pending1 beds 1 baths666 sq. ft.40 Hydrangea St, BROWNS MILLS, NJ 08015
MLS# NJBL2101888Listed by: SCHNEIDER REAL ESTATE AGENCY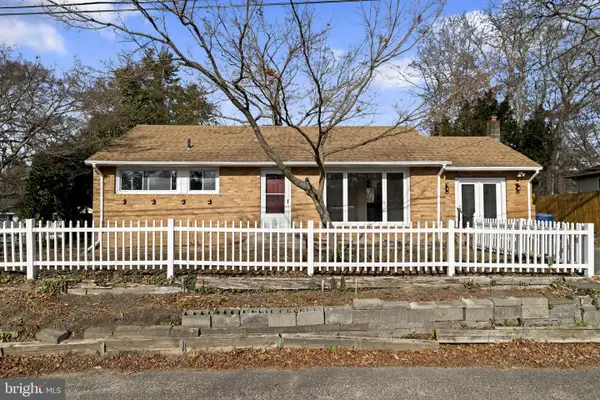 $335,000Active3 beds 1 baths1,152 sq. ft.
$335,000Active3 beds 1 baths1,152 sq. ft.376 Wildrose St, BROWNS MILLS, NJ 08015
MLS# NJBL2101904Listed by: PRIME REALTY PARTNERS
