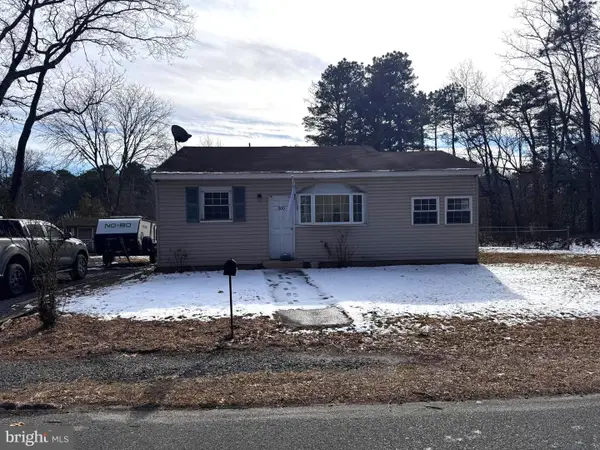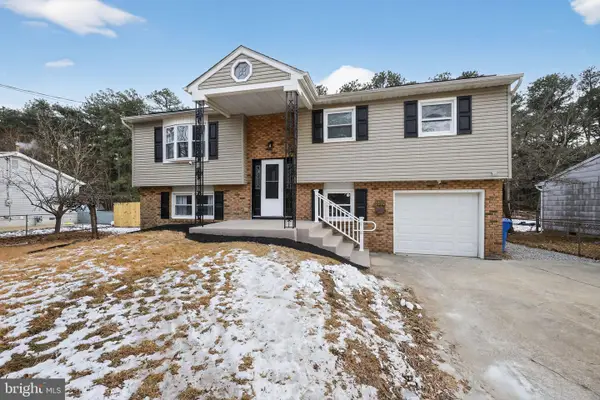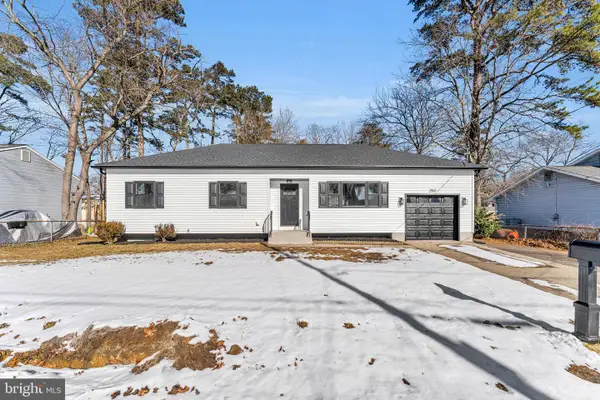- ERA
- New Jersey
- Browns Mills
- 307 Colorado Trl
307 Colorado Trl, Browns Mills, NJ 08015
Local realty services provided by:ERA Valley Realty
307 Colorado Trl,Browns Mills, NJ 08015
$450,000
- 3 Beds
- 3 Baths
- 2,043 sq. ft.
- Single family
- Pending
Listed by: joseph a trela
Office: re/max executive realty-pemberton
MLS#:NJBL2097856
Source:BRIGHTMLS
Price summary
- Price:$450,000
- Price per sq. ft.:$220.26
About this home
Welcome Home! This beautiful home features an open floor plan with 3 bedrooms and 2.5 baths. Enjoy the spacious kitchen featuring crisp white cabinets, Corian countertops, an island, and a breakfast bar. Both the living room and dining room offer a comfortable space. The master suite includes a large sitting area, two closets, and a private bath with a shower stall. The lower level is perfect for entertaining with a generous living space, a sliding glass door leading to an extra-large fenced backyard, an additional bedroom, a powder room, and a spacious laundry/mud room. You’ll also love the oversized garage with a huge workbench, built-in storage cabinets, and a garage door opener. The double driveway easily accommodates up to four cars. Home also has solar panels and is located 25 minutes from the shore and 15 minutes from the joint military base. Make your appointment today.
Contact an agent
Home facts
- Year built:1994
- Listing ID #:NJBL2097856
- Added:106 day(s) ago
- Updated:January 31, 2026 at 08:57 AM
Rooms and interior
- Bedrooms:3
- Total bathrooms:3
- Full bathrooms:2
- Half bathrooms:1
- Living area:2,043 sq. ft.
Heating and cooling
- Cooling:Central A/C
- Heating:Forced Air, Natural Gas
Structure and exterior
- Roof:Pitched, Shingle
- Year built:1994
- Building area:2,043 sq. ft.
- Lot area:0.46 Acres
Utilities
- Water:Well
- Sewer:On Site Septic
Finances and disclosures
- Price:$450,000
- Price per sq. ft.:$220.26
- Tax amount:$6,516 (2024)
New listings near 307 Colorado Trl
- New
 $235,000Active3 beds 1 baths927 sq. ft.
$235,000Active3 beds 1 baths927 sq. ft.800 Hickory Ave, BROWNS MILLS, NJ 08015
MLS# NJBL2104768Listed by: EXP REALTY, LLC - Open Sat, 11am to 1pmNew
 $409,900Active4 beds 2 baths1,606 sq. ft.
$409,900Active4 beds 2 baths1,606 sq. ft.1710 Red Feather Trl, BROWNS MILLS, NJ 08015
MLS# NJBL2104510Listed by: KELLER WILLIAMS REALTY - MARLTON - New
 $425,000Active4 beds 2 baths2,280 sq. ft.
$425,000Active4 beds 2 baths2,280 sq. ft.124 Vance St, BROWNS MILLS, NJ 08015
MLS# NJBL2104498Listed by: REAL BROKER, LLC - New
 $350,000Active3 beds 1 baths1,392 sq. ft.
$350,000Active3 beds 1 baths1,392 sq. ft.118 Almond Ave, BROWNS MILLS, NJ 08015
MLS# NJBL2104420Listed by: FAMILY FIVE HOMES - New
 $439,900Active3 beds 2 baths1,288 sq. ft.
$439,900Active3 beds 2 baths1,288 sq. ft.9 Butler Ct, BROWNS MILLS, NJ 08015
MLS# NJBL2104400Listed by: SCHNEIDER REAL ESTATE AGENCY - Coming Soon
 $389,900Coming Soon3 beds 2 baths
$389,900Coming Soon3 beds 2 baths6 Almond Ave, BROWNS MILLS, NJ 08015
MLS# NJBL2104228Listed by: SCHNEIDER REAL ESTATE AGENCY - New
 $375,000Active-- beds -- baths1,522 sq. ft.
$375,000Active-- beds -- baths1,522 sq. ft.542 Pemberton Blvd, BROWNS MILLS, NJ 08015
MLS# NJBL2103680Listed by: KELLER WILLIAMS REALTY - New
 $379,900Active3 beds 2 baths1,300 sq. ft.
$379,900Active3 beds 2 baths1,300 sq. ft.250 Garden Ave, BROWNS MILLS, NJ 08015
MLS# NJBL2104282Listed by: SUREWAY REALTY - Coming Soon
 $349,000Coming Soon3 beds 1 baths
$349,000Coming Soon3 beds 1 baths14 Scammell Dr, BROWNS MILLS, NJ 08015
MLS# NJBL2104086Listed by: RE/MAX EXECUTIVE REALTY-PEMBERTON - New
 $49,900Active1 Acres
$49,900Active1 AcresL5 Margaret St, BROWNS MILLS, NJ 08015
MLS# NJBL2104148Listed by: TESLA REALTY GROUP LLC

