343 Bayberry St, BROWNS MILLS, NJ 08015
Local realty services provided by:ERA Reed Realty, Inc.
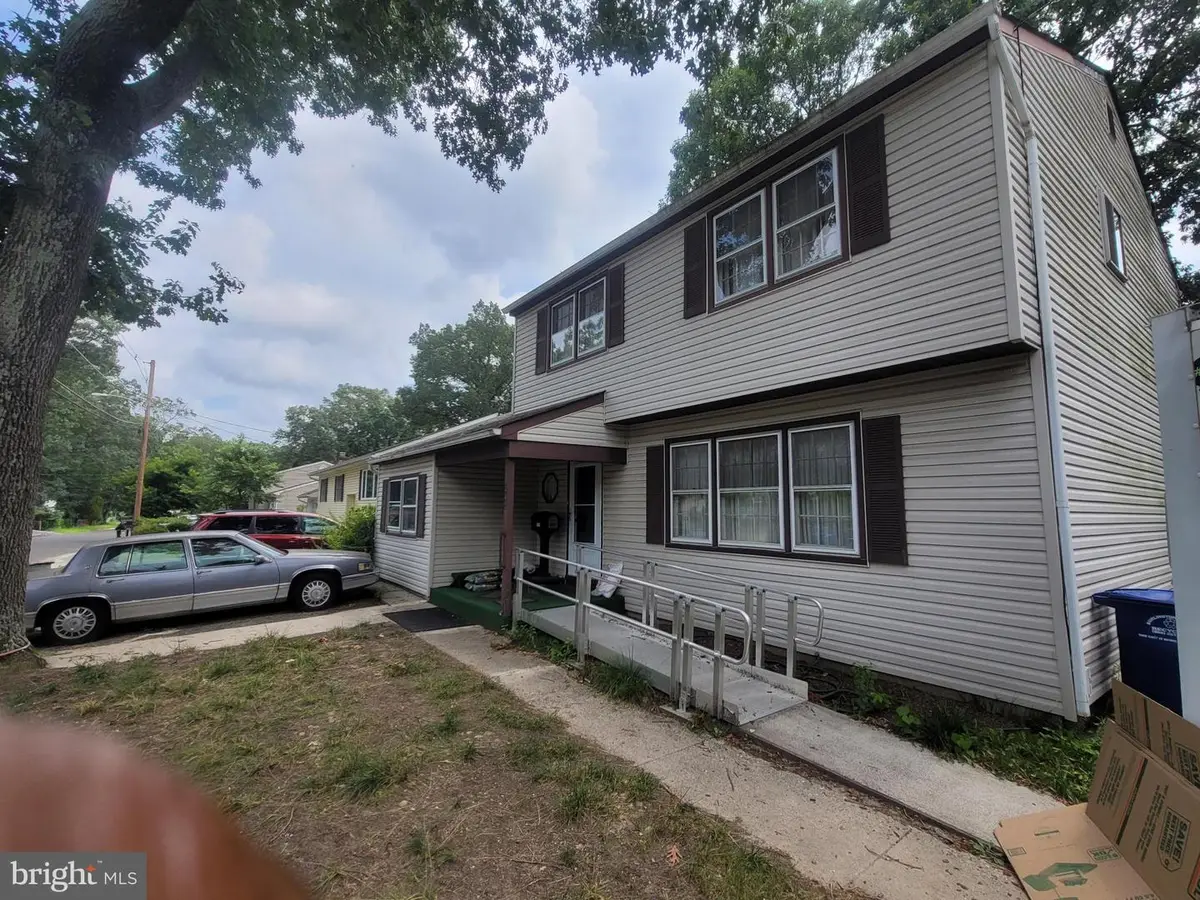
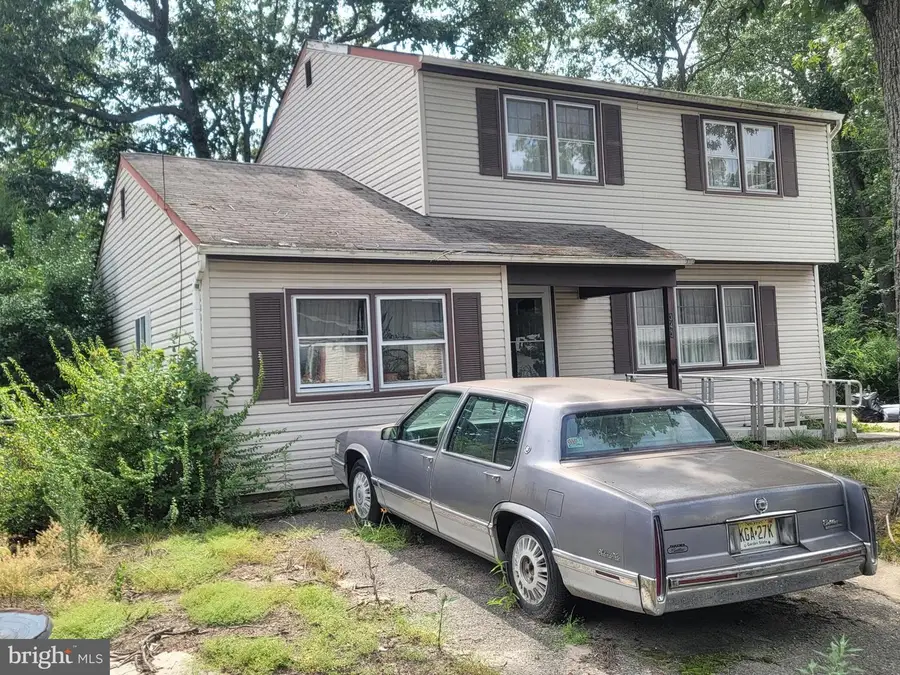
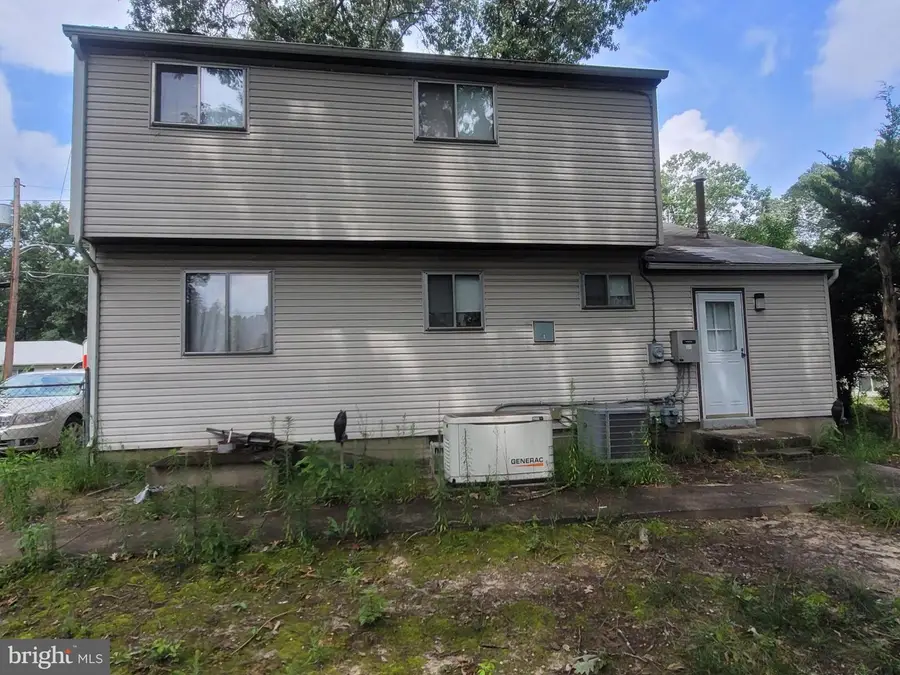
343 Bayberry St,BROWNS MILLS, NJ 08015
$280,000
- 4 Beds
- 2 Baths
- 1,788 sq. ft.
- Single family
- Pending
Listed by:alice cane
Office:homesmart first advantage realty
MLS#:NJBL2093316
Source:BRIGHTMLS
Price summary
- Price:$280,000
- Price per sq. ft.:$156.6
About this home
A House with History, Heart & Potential – Bayberry St., Browns Mills
Welcome to this 4-bedroom, 1.5-bath home nestled on a generous 80 x 100 lot in the heart of Browns Mills. Built in 1970 and lovingly cared for by the same family for over five decades, this home has seen years of memories and now awaits its next chapter.
Inside, you'll find a traditional layout with a dedicated dining room, a separate laundry room, and a converted garage that offers bonus living space—perfect for a home office, playroom, or guest room. The structure is solid with good bones, offering a great canvas for a buyer with vision. While it does need some updating, it's the ideal opportunity for an investor or someone utilizing a renovation loan like a 203k to truly make it their own. Included is also a full house generator.
This is not an estate sale, but rather a heartfelt transition for a long-time owner. It’s a home that’s been lived in with love and now invites a fresh start.
If you're looking for a project with promise and a place you can transform into something special, this property deserves your attention. More photos to come.
Serious inquiries only, please. Contact me directly to schedule your private showing.
Contact an agent
Home facts
- Year built:1970
- Listing Id #:NJBL2093316
- Added:20 day(s) ago
- Updated:August 19, 2025 at 07:27 AM
Rooms and interior
- Bedrooms:4
- Total bathrooms:2
- Full bathrooms:1
- Half bathrooms:1
- Living area:1,788 sq. ft.
Heating and cooling
- Cooling:Central A/C
- Heating:Forced Air, Natural Gas
Structure and exterior
- Year built:1970
- Building area:1,788 sq. ft.
- Lot area:0.18 Acres
Schools
- High school:PEMBERTON TWP. H.S.
- Middle school:HELEN A FORT
Utilities
- Water:Public
- Sewer:Public Septic
Finances and disclosures
- Price:$280,000
- Price per sq. ft.:$156.6
- Tax amount:$5,100 (2024)
New listings near 343 Bayberry St
- Open Sun, 1 to 3pmNew
 $299,900Active4 beds 2 baths1,288 sq. ft.
$299,900Active4 beds 2 baths1,288 sq. ft.9 Butler Ct, BROWNS MILLS, NJ 08015
MLS# NJBL2094466Listed by: SCHNEIDER REAL ESTATE AGENCY - New
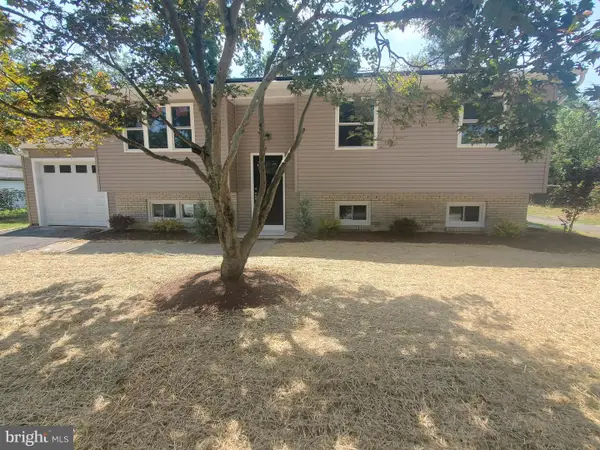 $399,900Active3 beds 1 baths1,614 sq. ft.
$399,900Active3 beds 1 baths1,614 sq. ft.211 Garden Ave, BROWNS MILLS, NJ 08015
MLS# NJBL2094310Listed by: SCHNEIDER REAL ESTATE AGENCY - New
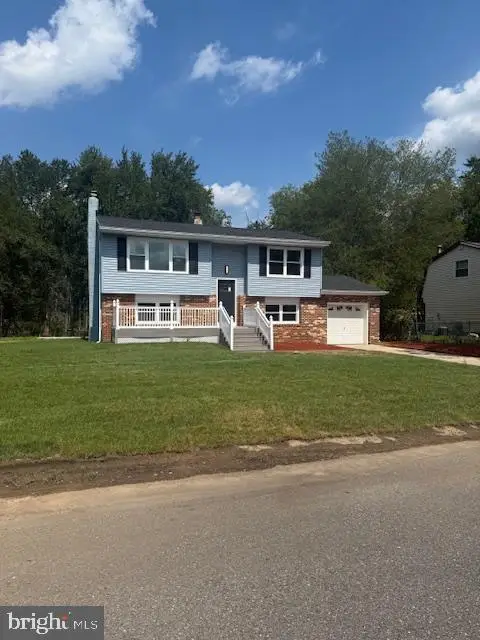 Listed by ERA$475,000Active3 beds 3 baths1,668 sq. ft.
Listed by ERA$475,000Active3 beds 3 baths1,668 sq. ft.2 Kiowa Trl Trl, BROWNS MILLS, NJ 08015
MLS# NJBL2094428Listed by: ERA CENTRAL REALTY GROUP - BORDENTOWN - New
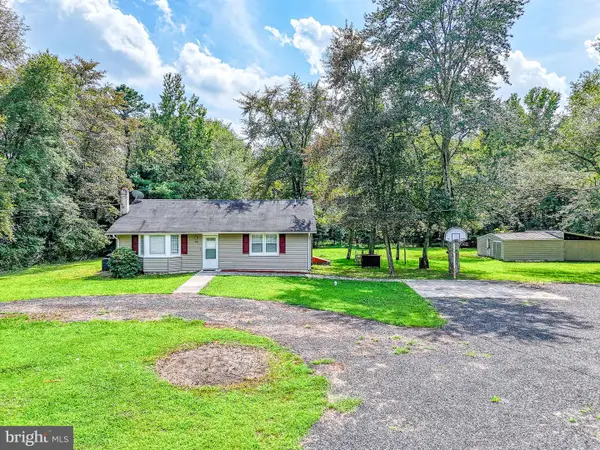 $330,000Active3 beds 1 baths1,064 sq. ft.
$330,000Active3 beds 1 baths1,064 sq. ft.410 Lakehurst Rd, BROWNS MILLS, NJ 08015
MLS# NJBL2094402Listed by: RE/MAX FIRST REALTY - New
 $239,900Active2 beds 1 baths984 sq. ft.
$239,900Active2 beds 1 baths984 sq. ft.50 Begonia St, BROWNS MILLS, NJ 08015
MLS# NJBL2094312Listed by: SCHNEIDER REAL ESTATE AGENCY - New
 $399,000Active3 beds 1 baths1,274 sq. ft.
$399,000Active3 beds 1 baths1,274 sq. ft.208 Wichita Trl, BROWNS MILLS, NJ 08015
MLS# NJBL2094250Listed by: BRIELLE REALTY, INC. - New
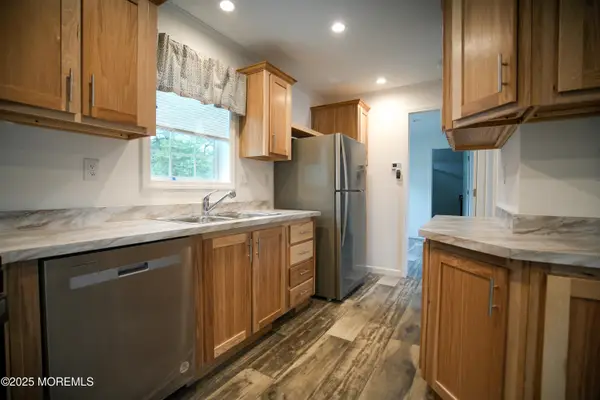 $144,900Active2 beds 2 baths
$144,900Active2 beds 2 baths7 Chicks Way, Browns Mills, NJ 08015
MLS# 22524691Listed by: C21/ ACTION PLUS REALTY - New
 $144,900Active2 beds 2 baths880 sq. ft.
$144,900Active2 beds 2 baths880 sq. ft.7 Chicks Way, BROWNS MILLS, NJ 08015
MLS# NJBL2094286Listed by: CENTURY 21 ACTION PLUS REALTY - CREAM RIDGE - New
 $40,000Active2 beds 2 baths
$40,000Active2 beds 2 baths3599 Nashua St, BROWNS MILLS, NJ 08015
MLS# NJBL2094260Listed by: HOMESMART FIRST ADVANTAGE REALTY - New
 $375,000Active3 beds 2 baths2,068 sq. ft.
$375,000Active3 beds 2 baths2,068 sq. ft.6 Cochita Trl, BROWNS MILLS, NJ 08015
MLS# NJBL2094238Listed by: COLDWELL BANKER REALTY
