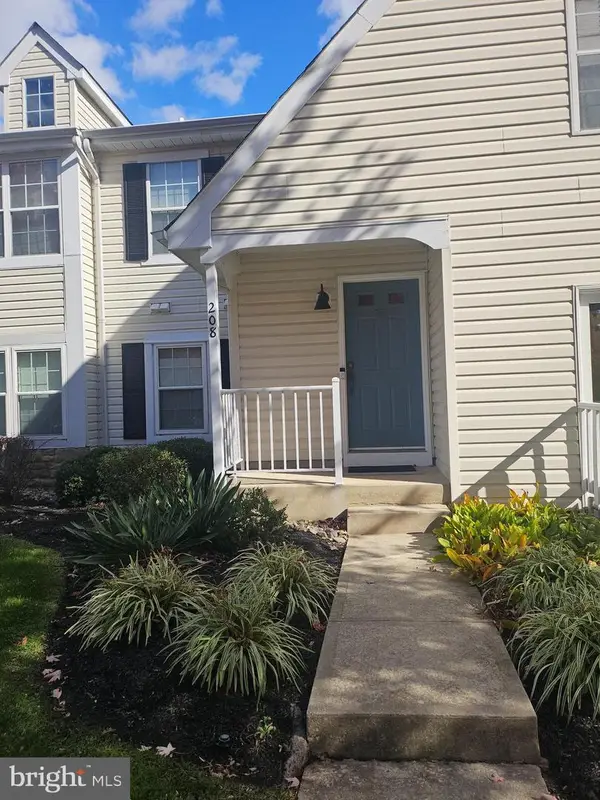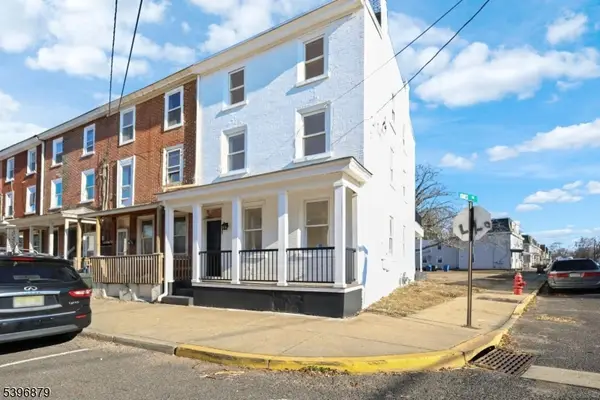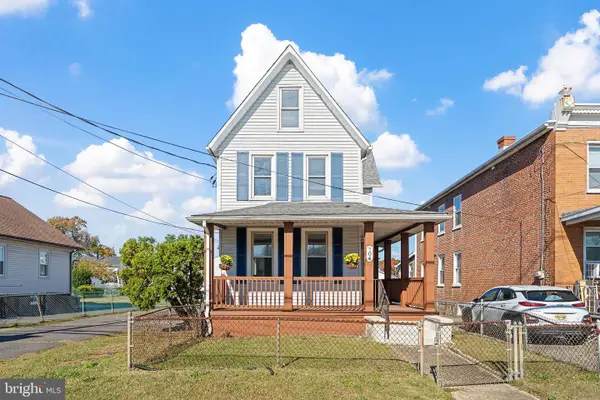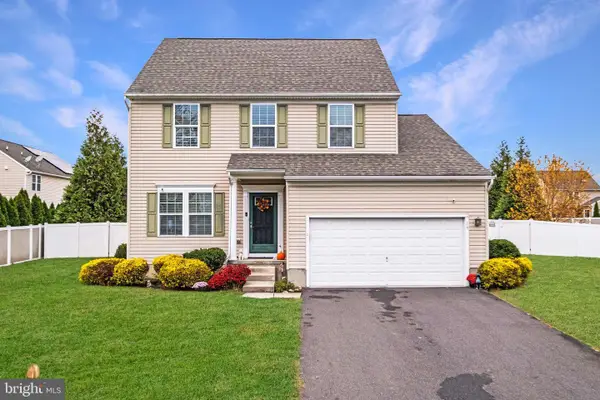10 Laclede Dr, Burlington, NJ 08016
Local realty services provided by:ERA Liberty Realty
10 Laclede Dr,Burlington, NJ 08016
$325,000
- 3 Beds
- 1 Baths
- 960 sq. ft.
- Single family
- Active
Listed by: robert dekanski
Office: re/max 1st advantage
MLS#:NJBL2096888
Source:BRIGHTMLS
Price summary
- Price:$325,000
- Price per sq. ft.:$338.54
About this home
Home Sweet Home! Lovely 3 Bed 1 Bath Ranch in desirable Burlington could be the one for you! Well maintained with plenty of upgrades all through, inc a newer Roof (2 years), updated electrical, plumbing, carpeting, and painting, move-in-ready and waiting for you! Charming front porch welcomes you into a spacious, light and bright Living room with large picture window that brings in plenty of natural light. Sizable Eat-in-Kitchen offers sleek SS Appliances, luxury vinyl flooring, decorative molding, dinette space, ample cabinet storage, and passthrough window into the Living room for easy conversation. Large rear Enclosed Sun Porch offers peaceful, panoramic views of the plush property. Down the hall, the main Full Bath along with 3 generously sized Bedrooms with lighted ceiling fans for added comfort. Full Basement with laundry (washer + dryer included!), utilities, storage, shelving, and both interior + exterior access adds to the package- finish it off for even MORE living space! Plush Backyard features a partial covered Patio, Backyard Play Set, Storage Shed, and is fenced-in for your comfort. Central Air/Forced Heat, ample parking, and a great location, convenient to shopping, dining, parks, schools and more! Don't miss out! Come & see TODAY!
Contact an agent
Home facts
- Year built:1957
- Listing ID #:NJBL2096888
- Added:48 day(s) ago
- Updated:November 19, 2025 at 06:39 PM
Rooms and interior
- Bedrooms:3
- Total bathrooms:1
- Full bathrooms:1
- Living area:960 sq. ft.
Heating and cooling
- Cooling:Ceiling Fan(s), Central A/C
- Heating:Forced Air, Natural Gas
Structure and exterior
- Roof:Asphalt, Shingle
- Year built:1957
- Building area:960 sq. ft.
- Lot area:0.27 Acres
Utilities
- Water:Public
- Sewer:Public Sewer
Finances and disclosures
- Price:$325,000
- Price per sq. ft.:$338.54
- Tax amount:$4,399 (2024)
New listings near 10 Laclede Dr
- New
 $295,500Active2 beds 2 baths1,256 sq. ft.
$295,500Active2 beds 2 baths1,256 sq. ft.208 Whisper Ct, BURLINGTON, NJ 08016
MLS# NJBL2101492Listed by: COLDWELL BANKER RESIDENTIAL BROKERAGE - PRINCETON - New
 $270,000Active4 beds 2 baths1,776 sq. ft.
$270,000Active4 beds 2 baths1,776 sq. ft.525 York St, Burlington City, NJ 08016
MLS# 3997483Listed by: PROMINENT PROPERTIES SIR  $365,000Pending5 beds -- baths1,990 sq. ft.
$365,000Pending5 beds -- baths1,990 sq. ft.704 Us-130, BURLINGTON, NJ 08016
MLS# NJBL2098364Listed by: EXP REALTY, LLC- New
 $199,900Active4 beds 1 baths1,238 sq. ft.
$199,900Active4 beds 1 baths1,238 sq. ft.505 Lawrence St, BURLINGTON, NJ 08016
MLS# NJBL2100916Listed by: CENTURY 21 ALLIANCE-MOORESTOWN - New
 $565,000Active3 beds 3 baths2,112 sq. ft.
$565,000Active3 beds 3 baths2,112 sq. ft.19 Vaughn Way, BURLINGTON, NJ 08016
MLS# NJBL2101302Listed by: KELLER WILLIAMS REALTY - MOORESTOWN - Coming Soon
 $999,999Coming Soon5 beds 4 baths
$999,999Coming Soon5 beds 4 baths402 Sunset Rd, BURLINGTON, NJ 08016
MLS# NJBL2101360Listed by: ARDHI REAL ESTATE, LLC - New
 $299,900Active3 beds 2 baths1,050 sq. ft.
$299,900Active3 beds 2 baths1,050 sq. ft.1600 Mount Holly Rd, BURLINGTON, NJ 08016
MLS# NJBL2101394Listed by: EXP REALTY, LLC - New
 $469,900Active3 beds 2 baths2,479 sq. ft.
$469,900Active3 beds 2 baths2,479 sq. ft.1204 Tanner Ave, BURLINGTON, NJ 08016
MLS# NJBL2101406Listed by: EXP REALTY, LLC - Coming Soon
 $489,900Coming Soon2 beds 3 baths
$489,900Coming Soon2 beds 3 baths44 Wesley Ln, BURLINGTON, NJ 08016
MLS# NJBL2101284Listed by: HOMESMART FIRST ADVANTAGE REALTY - New
 $458,000Active4 beds 3 baths2,339 sq. ft.
$458,000Active4 beds 3 baths2,339 sq. ft.1 Harvest Ln, BURLINGTON, NJ 08016
MLS# NJBL2101232Listed by: ELLIS GROUP PROPERTY MANAGEMENT LLC
