108 Creekside Way, BURLINGTON, NJ 08016
Local realty services provided by:ERA Statewide Realty
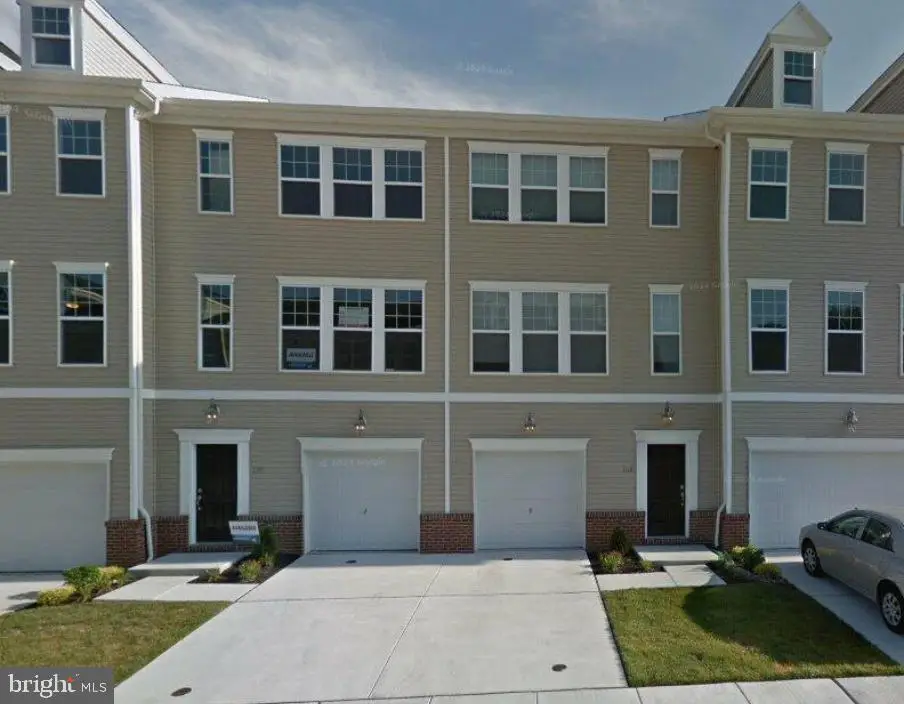
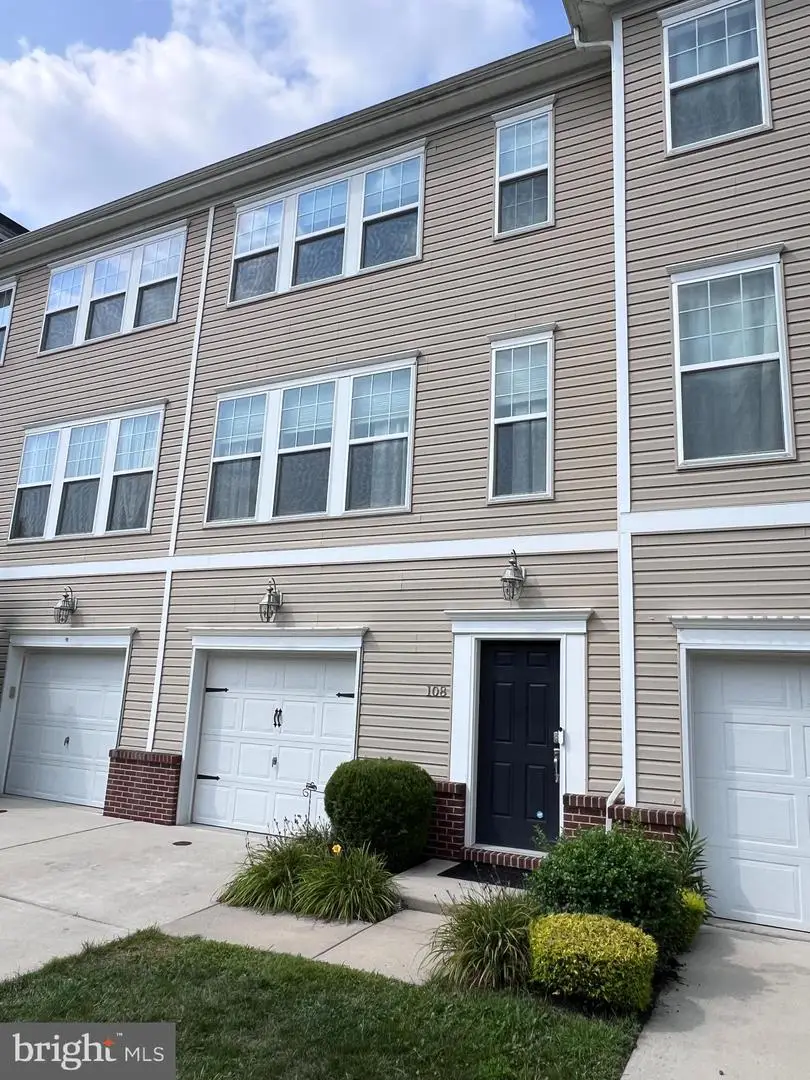
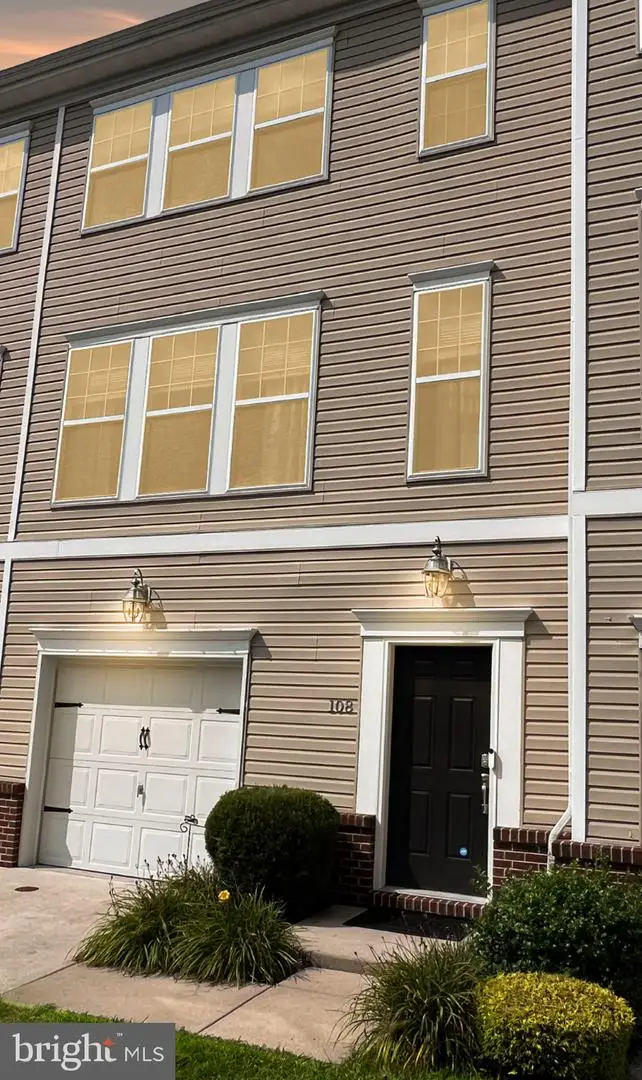
108 Creekside Way,BURLINGTON, NJ 08016
$320,000
- 2 Beds
- 3 Baths
- 1,886 sq. ft.
- Townhouse
- Pending
Listed by:mark e ellis sr.
Office:ellis group property management llc.
MLS#:NJBL2089794
Source:BRIGHTMLS
Price summary
- Price:$320,000
- Price per sq. ft.:$169.67
- Monthly HOA dues:$250
About this home
*** Final & Best due 8/12. 8PM***
NO FHA
River Walk at Burlington – Location, Lifestyle, and Luxury in One!
Discover the perfect blend of comfort and convenience in this beautifully maintained 2-bedroom, 2.5-bath, three-level townhome with a 1-car garage—located in the sought-after River Walk community.
Step into the lower-level bonus room—ideal for a home office, gym, media room, or playroom—with French doors that open to your private patio retreat.
Upstairs, the main level shines with an open-concept layout featuring wood-look vinyl flooring, crown molding, recessed lighting, and seamless flow from the sun-filled living room to the formal dining space. The updated kitchen includes deck to enjoy your morning coffee, granite countertops, a center island with a deep double sink, stainless steel appliances, and 42” cabinetry. A stylish half bath completes this floor.
On the top level, enjoy two spacious bedrooms—each with its own private en-suite bath—plus a convenient in-unit laundry area. Both bedrooms offer plush carpeting, ceiling fans, and generous closet space.
108 Creekside Way offers more than just a beautiful home—it’s a lifestyle. River Walk residents enjoy access to resort-style amenities including a clubhouse with fitness and lounge areas, a sparkling inground pool, grilling patio, snow removal, and well-maintained landscaping with community sprinklers.
Ideal Location: Burlington Township school system. Just minutes from the River Line train, major highways, and bridges—making commuting to Philadelphia, New York City, and Jersey Shore destinations a breeze. Surrounded by shopping, dining, entertainment, and waterfront parks, everything you need is within reach.
Carpet will be professionally cleaned before closing—just move in and start enjoying your new lifestyle.
Contact an agent
Home facts
- Year built:2016
- Listing Id #:NJBL2089794
- Added:55 day(s) ago
- Updated:August 15, 2025 at 07:30 AM
Rooms and interior
- Bedrooms:2
- Total bathrooms:3
- Full bathrooms:2
- Half bathrooms:1
- Living area:1,886 sq. ft.
Heating and cooling
- Cooling:Ceiling Fan(s), Central A/C
- Heating:Forced Air, Natural Gas
Structure and exterior
- Roof:Pitched, Shingle
- Year built:2016
- Building area:1,886 sq. ft.
Schools
- High school:BTHS
- Middle school:THOMAS O. HOPKINS M.S.
Utilities
- Water:Public
- Sewer:Public Sewer
Finances and disclosures
- Price:$320,000
- Price per sq. ft.:$169.67
- Tax amount:$6,617 (2024)
New listings near 108 Creekside Way
- New
 $1,595Active6 beds -- baths4,258 sq. ft.
$1,595Active6 beds -- baths4,258 sq. ft.13 W Union St, BURLINGTON, NJ 08016
MLS# NJBL2094152Listed by: RE/MAX PREFERRED - CHERRY HILL  $350,000Active4 beds 2 baths1,800 sq. ft.
$350,000Active4 beds 2 baths1,800 sq. ft.-11 Wellington Place, Burlington City, NJ 08016
MLS# 2506159RListed by: MGA REAL ESTATE SPECIALIST $249,000Active-- beds -- baths1,500 sq. ft.
$249,000Active-- beds -- baths1,500 sq. ft.-104 Juniper Street, Burlington City, NJ 08016
MLS# 2515543RListed by: MGA REAL ESTATE SPECIALIST $249,000Active3 beds 2 baths1,500 sq. ft.
$249,000Active3 beds 2 baths1,500 sq. ft.-104 Juniper Street, Burlington City, NJ 08016
MLS# 2515554RListed by: MGA REAL ESTATE SPECIALIST- Coming Soon
 $475,000Coming Soon4 beds 2 baths
$475,000Coming Soon4 beds 2 baths9 Rose Ln, BURLINGTON, NJ 08016
MLS# NJBL2093940Listed by: EXP REALTY, LLC - Open Sun, 1 to 3pmNew
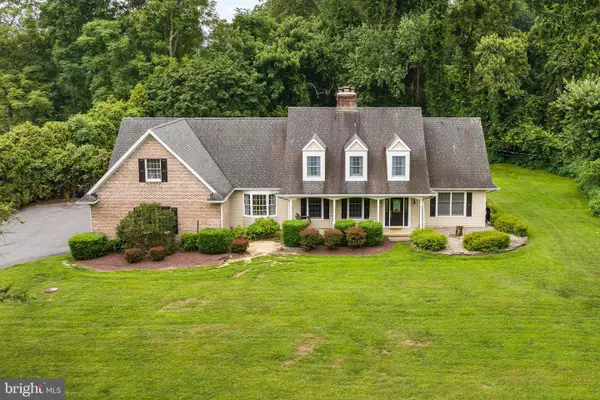 $750,000Active5 beds 3 baths3,369 sq. ft.
$750,000Active5 beds 3 baths3,369 sq. ft.1284 Old York, BURLINGTON, NJ 08016
MLS# NJBL2094004Listed by: KELLER WILLIAMS PREMIER - Open Sat, 2 to 5pmNew
 $480,000Active3 beds 3 baths2,088 sq. ft.
$480,000Active3 beds 3 baths2,088 sq. ft.39 Foxchase Dr, BURLINGTON, NJ 08016
MLS# NJBL2093954Listed by: HOMESMART FIRST ADVANTAGE REALTY - New
 $449,900Active3 beds 3 baths2,200 sq. ft.
$449,900Active3 beds 3 baths2,200 sq. ft.58 Heals Farm Rd #1, BURLINGTON, NJ 08016
MLS# NJBL2093608Listed by: WEICHERT REALTORS - MOORESTOWN - New
 $200,000Active3 beds 1 baths1,229 sq. ft.
$200,000Active3 beds 1 baths1,229 sq. ft.610 Bordentown Rd, BURLINGTON, NJ 08016
MLS# NJBL2093928Listed by: KELLER WILLIAMS REALTY - MOORESTOWN - New
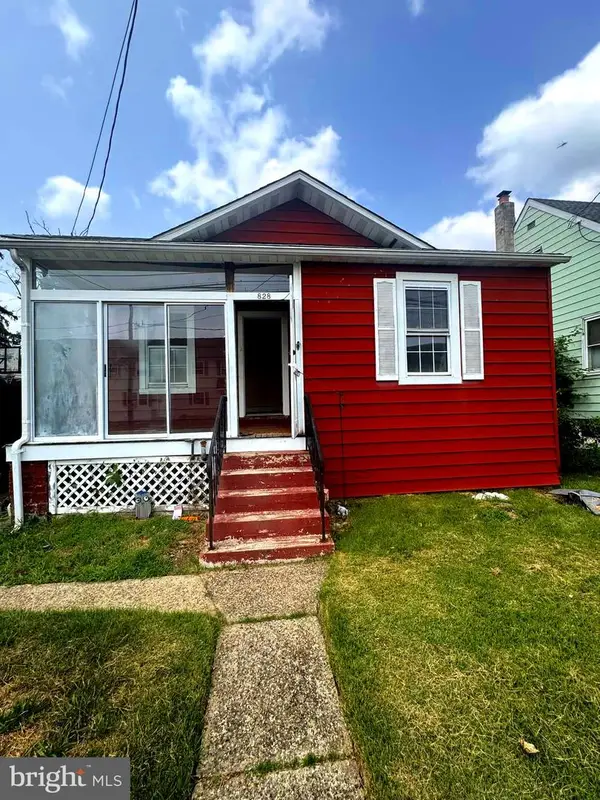 $224,888Active2 beds 1 baths902 sq. ft.
$224,888Active2 beds 1 baths902 sq. ft.828 Wood St, BURLINGTON, NJ 08016
MLS# NJBL2093872Listed by: REALTY MARK CENTRAL, LLC
