11 Beechwood Ave, BURLINGTON, NJ 08016
Local realty services provided by:ERA Cole Realty
11 Beechwood Ave,BURLINGTON, NJ 08016
$749,900
- 4 Beds
- 4 Baths
- 3,906 sq. ft.
- Single family
- Active
Listed by:kamran m ali
Office:elite realtors of new jersey
MLS#:NJBL2095226
Source:BRIGHTMLS
Price summary
- Price:$749,900
- Price per sq. ft.:$191.99
About this home
Listing Agent’s 6-year young custom-built home! A double-story entry way with a wide hallway
welcomes you home. Pass by a formal living room and a dining room as you make your way to
the large family room with a gas fireplace. The beautiful kitchen cabinets are soft-closing and
include designer pulls. The granite countertop, upgraded faucet, two pendants, and white subway
style backsplash exude elegance. The breakfast area has a matching chandelier providing an
upscale feel. Flanked by windows, the first floor brings in amazing natural sunlight. A powder
room, large walk-in pantry, and garage access complete the first floor. Mediterranean-style black
iron railings accompany you on the staircase upstairs where you are greeted with a large hallway.
The master bedroom includes two walk-in closets, one with a recently installed California Closet
system. The master bathroom includes a free-standing vanity and its own linen closet. There are
3 additional large bedrooms and a hallway bathroom along with a linen closet. Each of the
bedroom closets includes extra shelving. A second-floor laundry room provides ease of access
and includes the same wood cabinets and drawer pulls as the kitchen, giving the whole home
great coordination and feel. The finished basement adds another whole living area to your home
that is unparalleled. A large rec room and full bathroom let you make the most of the area year-
round. Two additional large rooms, each with a closet and egress window, provide options to be
used as guest rooms, home office, media room, gym, etc. A large utility room provides plenty of
storage space. A large backyard and a massive concrete patio with a pergola provide a perfect
area for large gatherings. An exterior hand-sink adds additional convenience. The home is truly
custom with upgrades including exterior second floor lighting, solid core doors, extra insulation
in walls for sound-proofing, engineered hardwood through-out the first floor and second floor
hallways, premium plush carpet in the basement and second floor, designer vanities in all of the
bathrooms, 9-foot first floor and basement ceiling height, pull-down attic with 2 fans for airflow,
and more.
Contact an agent
Home facts
- Year built:2019
- Listing ID #:NJBL2095226
- Added:1 day(s) ago
- Updated:September 03, 2025 at 04:44 PM
Rooms and interior
- Bedrooms:4
- Total bathrooms:4
- Full bathrooms:3
- Half bathrooms:1
- Living area:3,906 sq. ft.
Heating and cooling
- Cooling:Central A/C
- Heating:90% Forced Air, Natural Gas
Structure and exterior
- Roof:Asphalt
- Year built:2019
- Building area:3,906 sq. ft.
- Lot area:0.34 Acres
Utilities
- Water:Public
- Sewer:Public Sewer
Finances and disclosures
- Price:$749,900
- Price per sq. ft.:$191.99
- Tax amount:$11,846 (2024)
New listings near 11 Beechwood Ave
- New
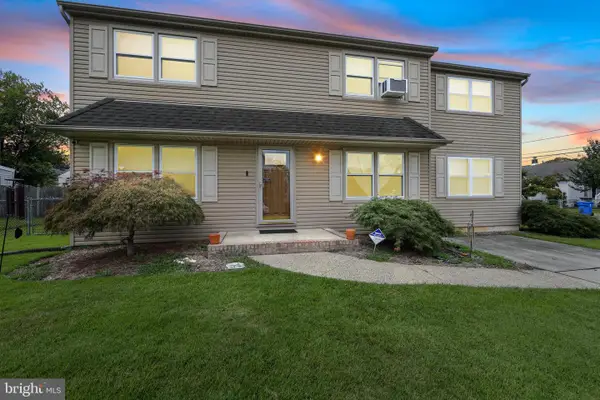 $499,900Active4 beds 5 baths2,584 sq. ft.
$499,900Active4 beds 5 baths2,584 sq. ft.93 Wellington Pl, BURLINGTON, NJ 08016
MLS# NJBL2095250Listed by: EXP REALTY, LLC - New
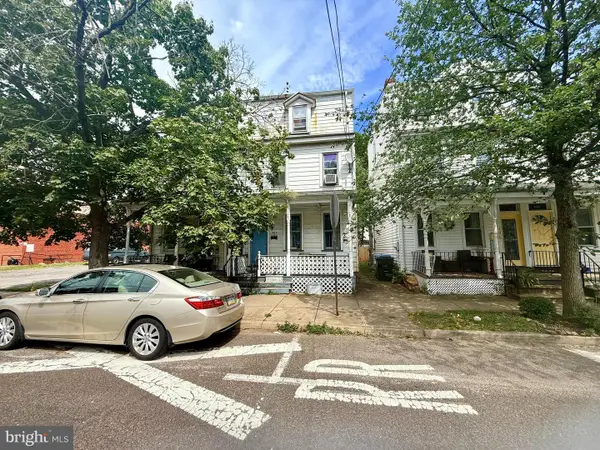 $260,000Active4 beds 2 baths1,816 sq. ft.
$260,000Active4 beds 2 baths1,816 sq. ft.403 Wood St, BURLINGTON, NJ 08016
MLS# NJBL2095292Listed by: REALTYMARK PROPERTIES - New
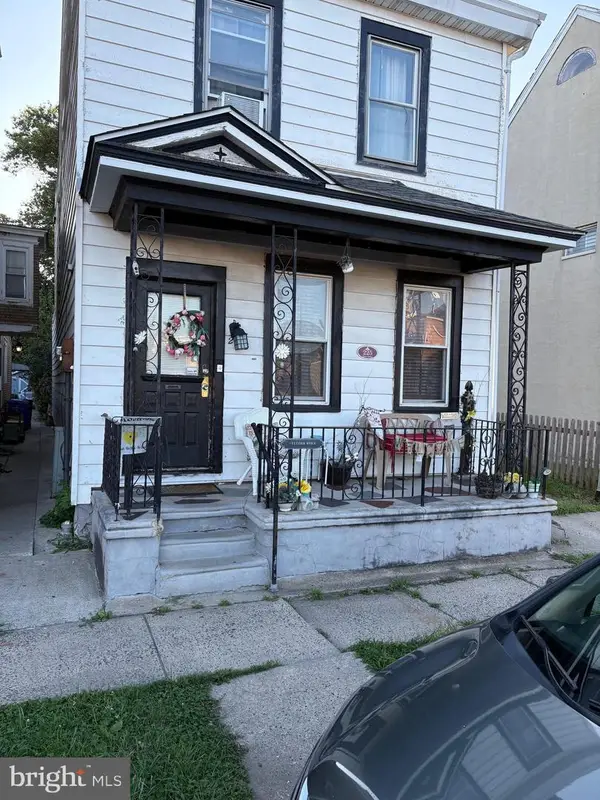 $245,000Active4 beds 2 baths1,834 sq. ft.
$245,000Active4 beds 2 baths1,834 sq. ft.225 Stacy St, BURLINGTON, NJ 08016
MLS# NJBL2095128Listed by: KINNIEBREW ASSOCIATES, INC. - New
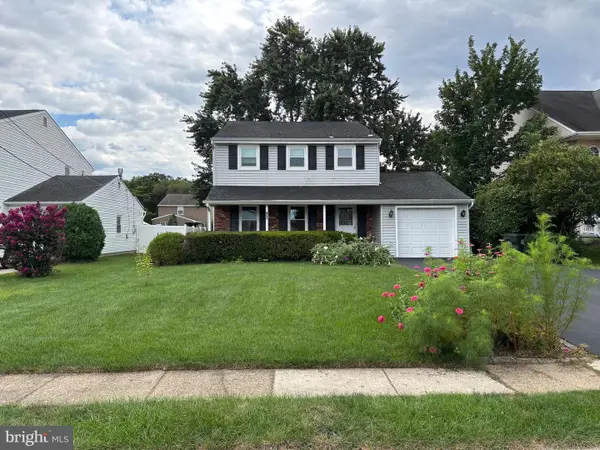 $360,000Active3 beds 3 baths1,750 sq. ft.
$360,000Active3 beds 3 baths1,750 sq. ft.134 Fernwood Ave, BURLINGTON, NJ 08016
MLS# NJBL2095094Listed by: EXP REALTY, LLC - New
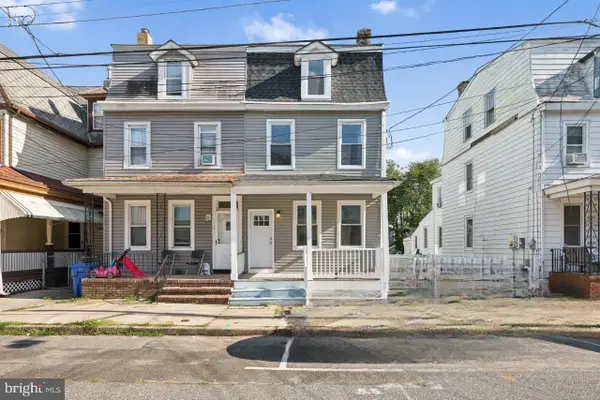 $354,900Active5 beds 2 baths2,140 sq. ft.
$354,900Active5 beds 2 baths2,140 sq. ft.244 Conover St, BURLINGTON, NJ 08016
MLS# NJBL2094864Listed by: WEICHERT REALTORS-CHERRY HILL - New
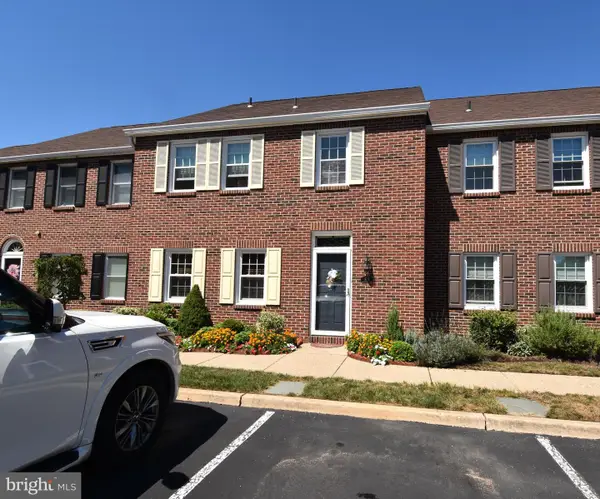 $400,000Active2 beds 3 baths1,750 sq. ft.
$400,000Active2 beds 3 baths1,750 sq. ft.333 E Pearl St ##6, BURLINGTON, NJ 08016
MLS# NJBL2094994Listed by: RE/MAX WORLD CLASS REALTY - New
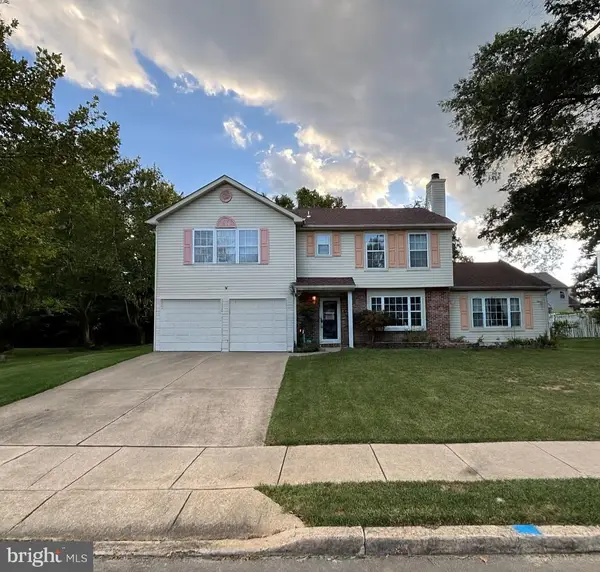 $660,000Active4 beds 3 baths2,710 sq. ft.
$660,000Active4 beds 3 baths2,710 sq. ft.124 Anthony Dr, BURLINGTON, NJ 08016
MLS# NJBL2094990Listed by: WEICHERT REALTORS-PRINCETON JUNCTION - New
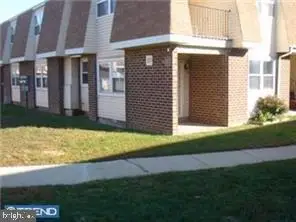 $145,000Active1 beds 2 baths960 sq. ft.
$145,000Active1 beds 2 baths960 sq. ft.7--1 Florence Tollgate Pl #1, BURLINGTON, NJ 08016
MLS# NJBL2094972Listed by: PROPERTY MANAGEMENT SERVICES OF BURLINGTON COUNTY - New
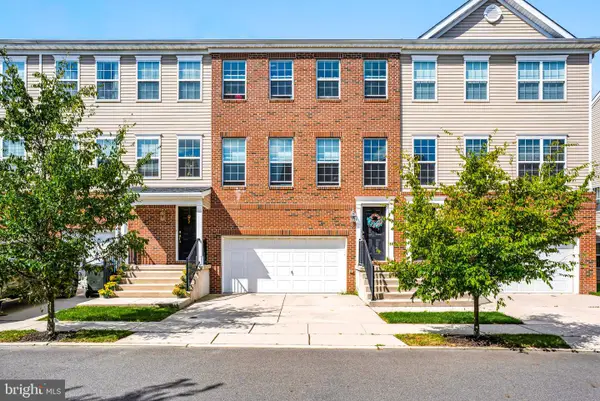 $380,000Active3 beds 4 baths
$380,000Active3 beds 4 baths50 Creekside Way, BURLINGTON, NJ 08016
MLS# NJBL2094874Listed by: KELLER WILLIAMS REALTY - MOORESTOWN
