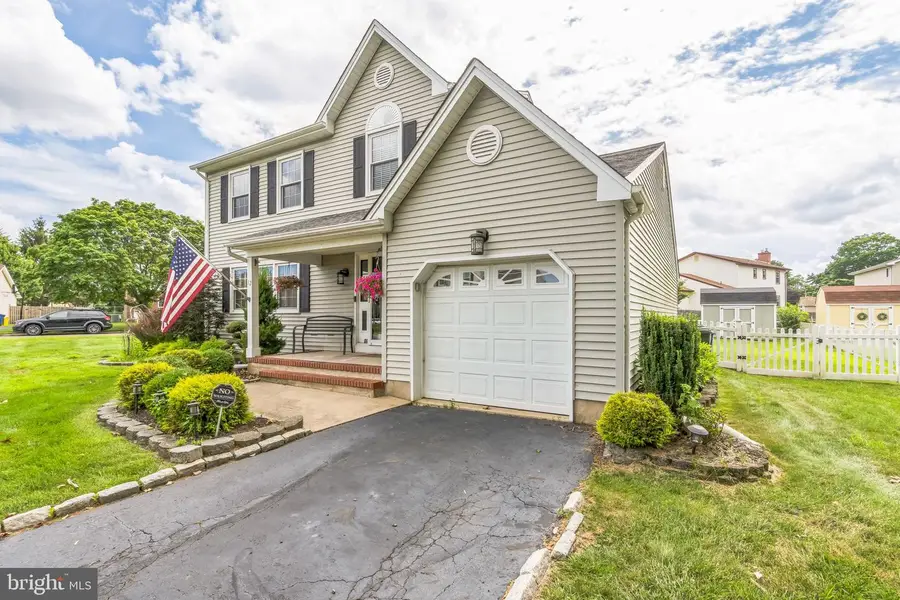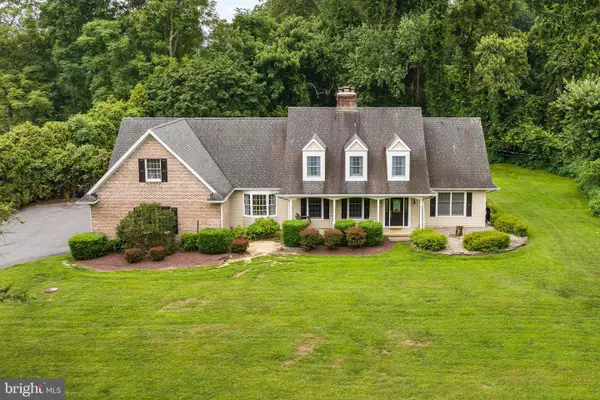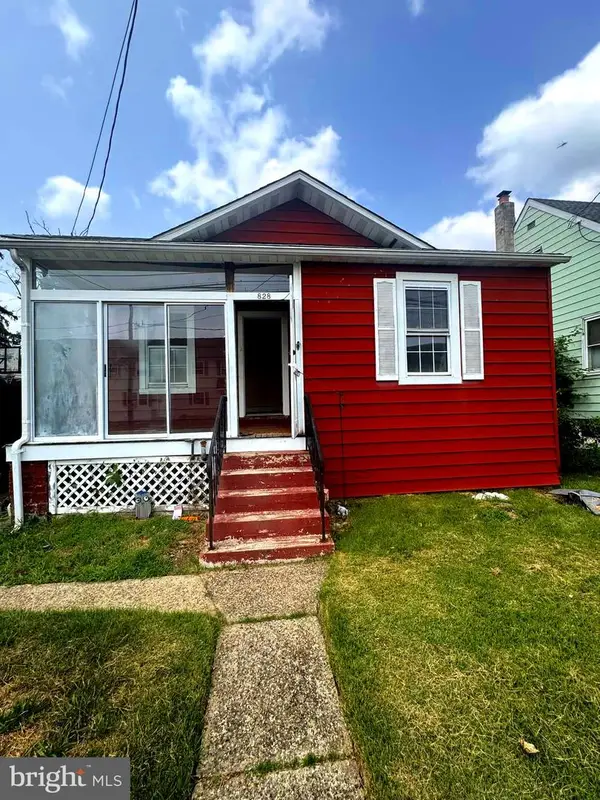12 Pleasant View Dr, BURLINGTON, NJ 08016
Local realty services provided by:ERA Cole Realty



12 Pleasant View Dr,BURLINGTON, NJ 08016
$499,900
- 3 Beds
- 3 Baths
- 2,558 sq. ft.
- Single family
- Pending
Listed by:cindy lombardo-emmel
Office:coldwell banker realty
MLS#:NJBL2090596
Source:BRIGHTMLS
Price summary
- Price:$499,900
- Price per sq. ft.:$195.43
About this home
Lovely home in desirable Burlington Township on a premium corner lot offering 3 spacious bedrooms and two full bathrooms as well as a half bathroom on the main floor. The eat-in kitchen offers ceramic tile flooring, upgraded granite countertops and stainless-steel appliances. The hardwood flooring has been recently refinished in the formal living room and dining room, the family room offers new luxury vinyl plank flooring and access to a true backyard oasis complete with a paver patio, a pergola and a gazabo. There is also exterior lighting, a shed, an irrigation system and the yard is fully fenced. Truly beautiful. The full basement offers an additional 750 square feet of living space and is ideal for a game room, home office or playroom. The one car garage offers an automatic garage door opener and additional attic access. Other recent improvements include a 2.5-year-old HVAC system, water heater and a water filtration system. Close to main roads, school and shopping, this home truly has it all!
Professional photos coming soon!
Contact an agent
Home facts
- Year built:1988
- Listing Id #:NJBL2090596
- Added:44 day(s) ago
- Updated:August 15, 2025 at 07:30 AM
Rooms and interior
- Bedrooms:3
- Total bathrooms:3
- Full bathrooms:2
- Half bathrooms:1
- Living area:2,558 sq. ft.
Heating and cooling
- Cooling:Central A/C
- Heating:Forced Air, Natural Gas
Structure and exterior
- Roof:Asphalt
- Year built:1988
- Building area:2,558 sq. ft.
- Lot area:0.23 Acres
Schools
- High school:BURLINGTON TOWNSHIP H.S.
- Middle school:BURLINGTON TOWNSHIP
Utilities
- Water:Public
- Sewer:Public Sewer
Finances and disclosures
- Price:$499,900
- Price per sq. ft.:$195.43
- Tax amount:$7,395 (2024)
New listings near 12 Pleasant View Dr
- New
 $1,595Active6 beds -- baths4,258 sq. ft.
$1,595Active6 beds -- baths4,258 sq. ft.13 W Union St, BURLINGTON, NJ 08016
MLS# NJBL2094152Listed by: RE/MAX PREFERRED - CHERRY HILL  $350,000Active4 beds 2 baths1,800 sq. ft.
$350,000Active4 beds 2 baths1,800 sq. ft.-11 Wellington Place, Burlington City, NJ 08016
MLS# 2506159RListed by: MGA REAL ESTATE SPECIALIST $249,000Active-- beds -- baths1,500 sq. ft.
$249,000Active-- beds -- baths1,500 sq. ft.-104 Juniper Street, Burlington City, NJ 08016
MLS# 2515543RListed by: MGA REAL ESTATE SPECIALIST $249,000Active3 beds 2 baths1,500 sq. ft.
$249,000Active3 beds 2 baths1,500 sq. ft.-104 Juniper Street, Burlington City, NJ 08016
MLS# 2515554RListed by: MGA REAL ESTATE SPECIALIST- Coming Soon
 $475,000Coming Soon4 beds 2 baths
$475,000Coming Soon4 beds 2 baths9 Rose Ln, BURLINGTON, NJ 08016
MLS# NJBL2093940Listed by: EXP REALTY, LLC - Open Sun, 1 to 3pmNew
 $750,000Active5 beds 3 baths3,369 sq. ft.
$750,000Active5 beds 3 baths3,369 sq. ft.1284 Old York, BURLINGTON, NJ 08016
MLS# NJBL2094004Listed by: KELLER WILLIAMS PREMIER - Open Sat, 2 to 5pmNew
 $480,000Active3 beds 3 baths2,088 sq. ft.
$480,000Active3 beds 3 baths2,088 sq. ft.39 Foxchase Dr, BURLINGTON, NJ 08016
MLS# NJBL2093954Listed by: HOMESMART FIRST ADVANTAGE REALTY - New
 $449,900Active3 beds 3 baths2,200 sq. ft.
$449,900Active3 beds 3 baths2,200 sq. ft.58 Heals Farm Rd #1, BURLINGTON, NJ 08016
MLS# NJBL2093608Listed by: WEICHERT REALTORS - MOORESTOWN - New
 $200,000Active3 beds 1 baths1,229 sq. ft.
$200,000Active3 beds 1 baths1,229 sq. ft.610 Bordentown Rd, BURLINGTON, NJ 08016
MLS# NJBL2093928Listed by: KELLER WILLIAMS REALTY - MOORESTOWN - New
 $224,888Active2 beds 1 baths902 sq. ft.
$224,888Active2 beds 1 baths902 sq. ft.828 Wood St, BURLINGTON, NJ 08016
MLS# NJBL2093872Listed by: REALTY MARK CENTRAL, LLC
