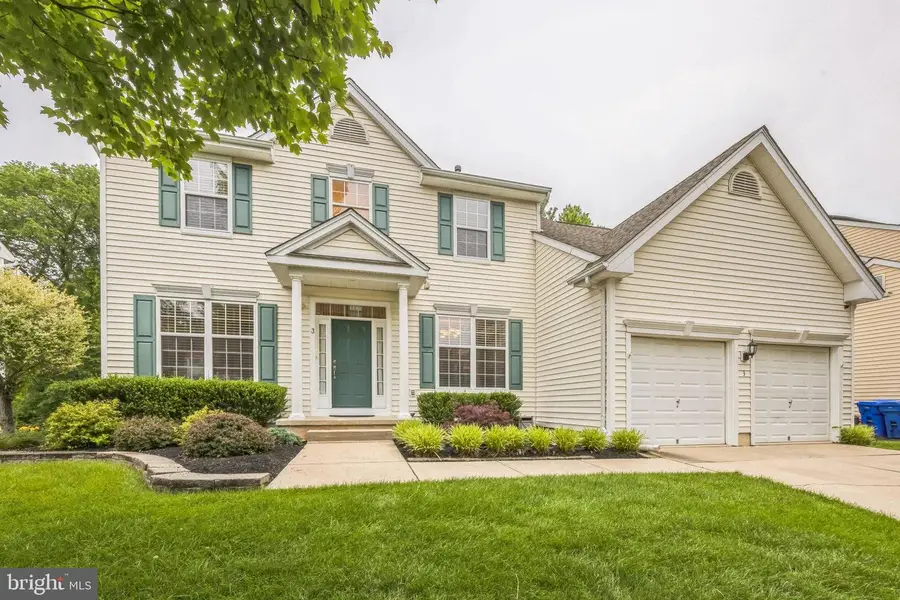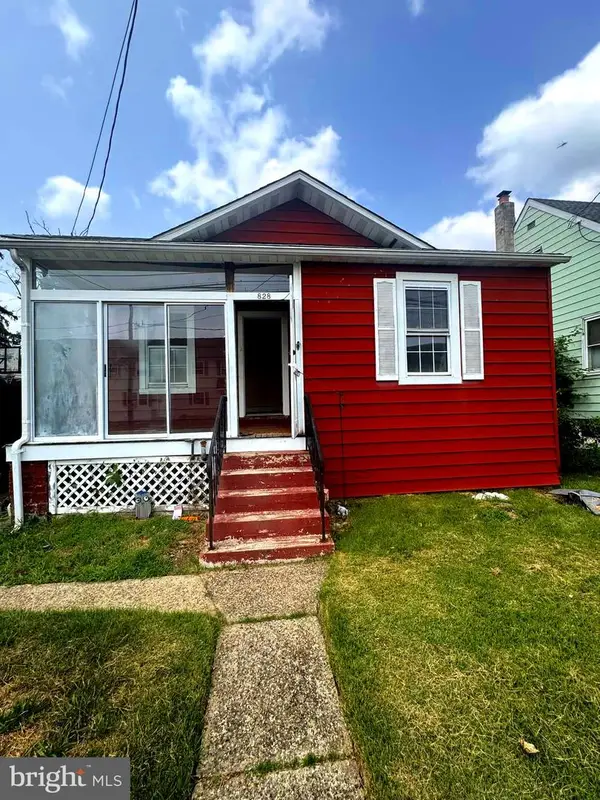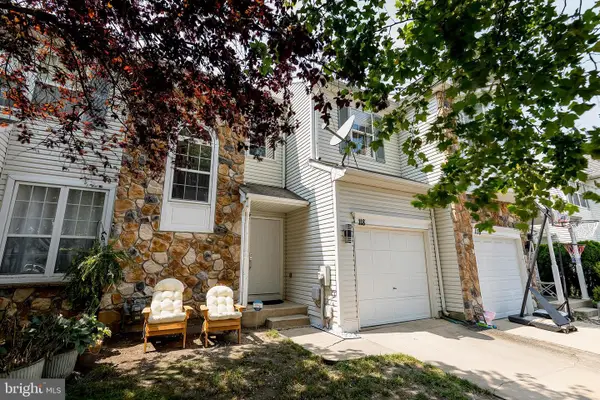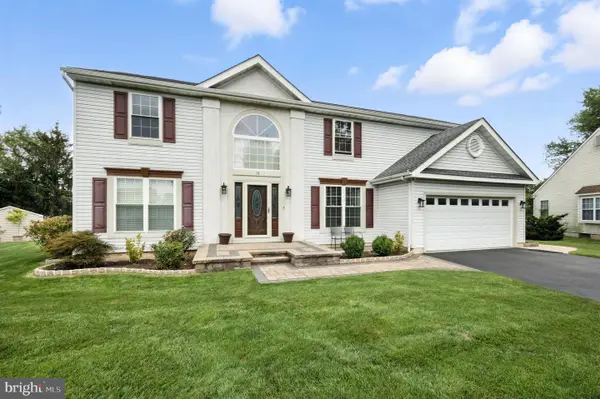3 Brentwood Dr, BURLINGTON, NJ 08016
Local realty services provided by:ERA Byrne Realty



Listed by:anna m decristofaro
Office:coldwell banker realty
MLS#:NJBL2088736
Source:BRIGHTMLS
Price summary
- Price:$625,000
- Price per sq. ft.:$213.68
About this home
Discover this beautiful 4-bedroom, 2.5-bath home, nestled on a premium lot backing to a serene, protected area. The moment you step inside, you're welcomed by a sunny, 2-story foyer that sets the tone for the functional and open layout.
At the heart of the home, a bright family room with a cozy fireplace seamlessly connects to the kitchen, where the adjacent breakfast nook—featuring a charming bay window with a built-in seat—invites you to start your mornings with a view. The sliding doors open to a spacious deck, perfect for outdoor gatherings or peaceful moments overlooking the beautiful woodlands.
This former model home in Oxmead Crossing boasts custom moldings and recessed lighting throughout, adding warmth and character to every space. Upstairs, the primary suite is a true retreat, showcasing a vaulted ceiling, an expansive California walk-in closet, and a large bath complete with a Jacuzzi tub, shower stall and double-sink vanity.
With a partially finished basement featuring a walk-out to a large paver patio and a private backyard, this home offers endless possibilities for relaxation and entertainment. A perfect blend of comfort, elegance, and nature’s tranquility. All the major systems of the home were replaced within the last 10 years, including a new 50-year roof in 2017. This is the one you’ve been waiting for! Prime Location!
Conveniently situated near major roadways, military bases, shopping, and dining, this home offers easy access to Philadelphia, Trenton, and the Jersey Shore—making commuting and weekend getaways effortless.
FYI: The current mortgage can be assumable to qualified and eligible Buyers.
Contact an agent
Home facts
- Year built:1999
- Listing Id #:NJBL2088736
- Added:58 day(s) ago
- Updated:August 08, 2025 at 05:39 PM
Rooms and interior
- Bedrooms:4
- Total bathrooms:3
- Full bathrooms:2
- Half bathrooms:1
- Living area:2,925 sq. ft.
Heating and cooling
- Cooling:Central A/C
- Heating:Central, Natural Gas
Structure and exterior
- Roof:Shingle
- Year built:1999
- Building area:2,925 sq. ft.
- Lot area:0.19 Acres
Schools
- High school:BURLINGTON TOWNSHIP H.S.
Utilities
- Water:Public
- Sewer:Public Sewer
Finances and disclosures
- Price:$625,000
- Price per sq. ft.:$213.68
- Tax amount:$10,318 (2024)
New listings near 3 Brentwood Dr
- New
 $224,888Active2 beds 1 baths902 sq. ft.
$224,888Active2 beds 1 baths902 sq. ft.828 Wood St, BURLINGTON, NJ 08016
MLS# NJBL2093872Listed by: REALTY MARK CENTRAL, LLC - New
 $419,900Active4 beds 2 baths1,761 sq. ft.
$419,900Active4 beds 2 baths1,761 sq. ft.338 Brown St, BURLINGTON, NJ 08016
MLS# NJBL2093856Listed by: REAL BROKER, LLC - New
 Listed by ERA$145,000Active1 beds 1 baths888 sq. ft.
Listed by ERA$145,000Active1 beds 1 baths888 sq. ft.1218 Liberte Ct, BURLINGTON, NJ 08016
MLS# NJBL2093120Listed by: ERA CENTRAL REALTY GROUP - BORDENTOWN - Open Sun, 12 to 2pmNew
 $439,999Active3 beds 3 baths1,710 sq. ft.
$439,999Active3 beds 3 baths1,710 sq. ft.118 Threadleaf Ter, BURLINGTON, NJ 08016
MLS# NJBL2093810Listed by: RE/MAX INSTYLE REALTY CORP - Coming Soon
 $309,900Coming Soon4 beds 2 baths
$309,900Coming Soon4 beds 2 baths431 Flanders Rd, BURLINGTON, NJ 08016
MLS# NJBL2093688Listed by: RE/MAX AT HOME - Coming Soon
 $180,000Coming Soon2 beds 1 baths
$180,000Coming Soon2 beds 1 baths462 Logan Ave, BURLINGTON, NJ 08016
MLS# NJBL2093624Listed by: REAL OF PENNSYLVANIA - New
 $675,000Active4 beds 3 baths2,692 sq. ft.
$675,000Active4 beds 3 baths2,692 sq. ft.15 Brook Dr, BURLINGTON, NJ 08016
MLS# NJBL2093570Listed by: RE/MAX PREFERRED - MULLICA HILL - New
 $475,000Active3 beds 3 baths1,703 sq. ft.
$475,000Active3 beds 3 baths1,703 sq. ft.60 Stirrup Way, BURLINGTON, NJ 08016
MLS# NJBL2093384Listed by: RE/MAX WORLD CLASS REALTY - Coming Soon
 $249,900Coming Soon3 beds 1 baths
$249,900Coming Soon3 beds 1 baths32 La Gorce Blvd, BURLINGTON, NJ 08016
MLS# NJBL2093530Listed by: KEY PROPERTIES REAL ESTATE - New
 $650,000Active4 beds 3 baths2,246 sq. ft.
$650,000Active4 beds 3 baths2,246 sq. ft.18 Shawnee Trl, BURLINGTON, NJ 08016
MLS# NJBL2093506Listed by: BHHS FOX & ROACH - ROBBINSVILLE
