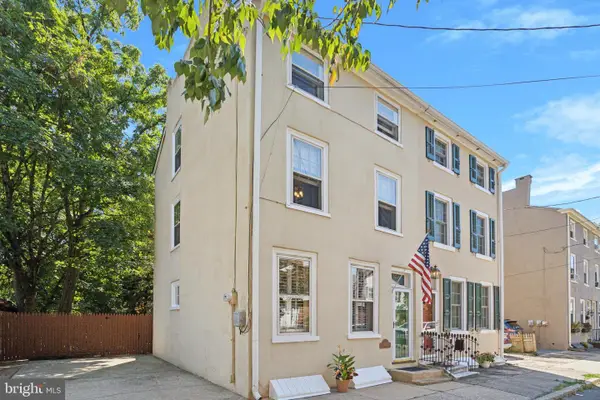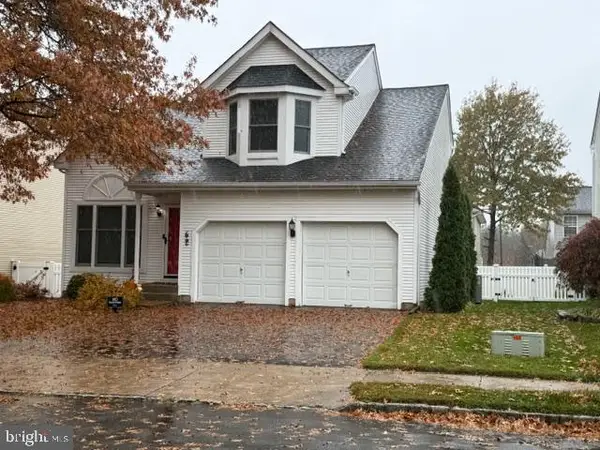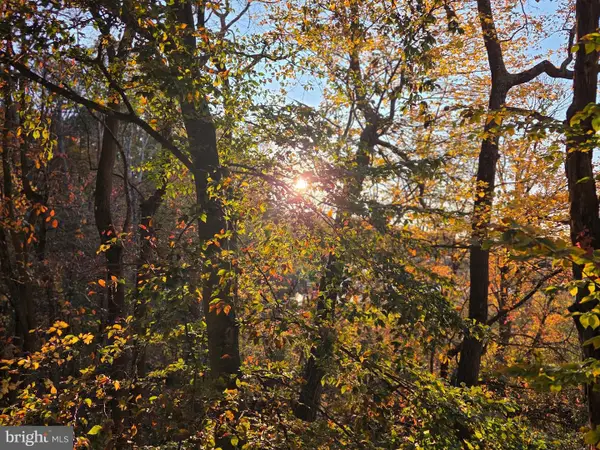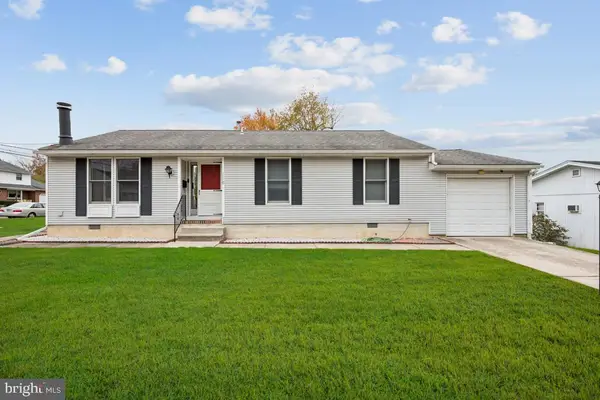41 Creekside Way, Burlington, NJ 08016
Local realty services provided by:ERA Valley Realty
41 Creekside Way,Burlington, NJ 08016
$375,000
- 3 Beds
- 4 Baths
- 2,107 sq. ft.
- Townhouse
- Pending
Listed by: darlene mayernik
Office: keller williams premier
MLS#:NJBL2096766
Source:BRIGHTMLS
Price summary
- Price:$375,000
- Price per sq. ft.:$177.98
- Monthly HOA dues:$250
About this home
Welcome Home! Move Right in to this Tastefully Upgraded 3 Bedroom 2 Full & 2 Half Bathroom End-Unit Townhome nestled in the Desirable River Walk Neighborhood of Burlington Township! Rest Easy - Home was built in 2017 - Roof, Furnace, Hot Water Heater, Windows, ETC are ALL NEWER as they were installed in 2017! Just unpack! As you walk up the staircase to the Main Floor, notice open concept living space with nicely sized Living Room and Dining Room allowing for plenty of space for all your furniture. Towards the rear of the home, Large Eat-In Kitchen boasts plenty of counter & cabinet space, beautiful wood cabinetry, upgraded granite countertops with tiled island & barstool seating, newer stainless steel appliance package, recessed lighting, and close by pantry. Additional Main Floor Features include Convenient Half Bathroom with pedestal sink. Upstairs, the Master Bedroom includes nice sized walk in closet and a Private Ensuite Full Bathroom which is upgraded nicely with glass door stall shower, soaking tub, and double sink vanity. Upper Level also features 2 Additional Bedrooms that are both ample sized with ceiling fans, closet space and both in close proximity to the 2nd Full Hall Bathroom with tub/shower combo. Rounding out the 2nd Floor is Laundry Access w/Washer & Dryer. Downstairs, the Lower Level features a gorgeous Den, convenient Half Bathroom, Slider Access to the Backyard patio, and access to the Two Car Garage featuring space to park your vehicles or use for storage. Enjoy NO MAINTENANCE despite LOW HOA FEES - grass cutting/light landscaping included, and all other benefits that the River Walk Community has to offer including access to the In-Ground Community Pool! Great Location. Close to Major Highways such as NJ Turnpike, PA Turnpike, Rt 130, 541, + I-295, Joint Base McGuire-Dix-Lakehurst, Public Transportation, Shopping, Restaurants, & Burlington Township Schools. Don't wait, this charming home won't last long!
Contact an agent
Home facts
- Year built:2017
- Listing ID #:NJBL2096766
- Added:46 day(s) ago
- Updated:November 13, 2025 at 09:13 AM
Rooms and interior
- Bedrooms:3
- Total bathrooms:4
- Full bathrooms:2
- Half bathrooms:2
- Living area:2,107 sq. ft.
Heating and cooling
- Cooling:Central A/C
- Heating:Forced Air, Natural Gas
Structure and exterior
- Roof:Asphalt
- Year built:2017
- Building area:2,107 sq. ft.
- Lot area:20.16 Acres
Schools
- High school:BURLINGTON TOWNSHIP H.S.
- Middle school:BURLINGTON TOWNSHIP
- Elementary school:B. BERNICE YOUNG
Utilities
- Water:Public
- Sewer:Public Sewer
Finances and disclosures
- Price:$375,000
- Price per sq. ft.:$177.98
- Tax amount:$6,971 (2024)
New listings near 41 Creekside Way
- Coming Soon
 $489,900Coming Soon2 beds 3 baths
$489,900Coming Soon2 beds 3 baths44 Wesley Ln, BURLINGTON, NJ 08016
MLS# NJBL2101284Listed by: HOMESMART FIRST ADVANTAGE REALTY - Coming SoonOpen Sat, 12 to 2pm
 $458,000Coming Soon4 beds 3 baths
$458,000Coming Soon4 beds 3 baths1 Harvest Ln, BURLINGTON, NJ 08016
MLS# NJBL2101232Listed by: ELLIS GROUP PROPERTY MANAGEMENT LLC - Open Sat, 1 to 3pmNew
 $475,000Active3 beds 3 baths1,748 sq. ft.
$475,000Active3 beds 3 baths1,748 sq. ft.2 Spruce Rd, BURLINGTON, NJ 08016
MLS# NJBL2099632Listed by: KELLER WILLIAMS PREMIER - New
 $314,900Active4 beds 1 baths1,656 sq. ft.
$314,900Active4 beds 1 baths1,656 sq. ft.104 W Union St, BURLINGTON, NJ 08016
MLS# NJBL2099572Listed by: REAL BROKER, LLC - New
 $385,000Active3 beds 4 baths2,144 sq. ft.
$385,000Active3 beds 4 baths2,144 sq. ft.151 Creekside Way, BURLINGTON, NJ 08016
MLS# NJBL2099030Listed by: REAL BROKER, LLC - New
 $650,000Active4 beds 3 baths3,232 sq. ft.
$650,000Active4 beds 3 baths3,232 sq. ft.3 Horseshoe Dr, BURLINGTON, NJ 08016
MLS# NJBL2098892Listed by: COLDWELL BANKER REALTY - New
 $380,000Active4 beds 2 baths1,668 sq. ft.
$380,000Active4 beds 2 baths1,668 sq. ft.34 W Pearl St, BURLINGTON, NJ 08016
MLS# NJBL2097972Listed by: KELLER WILLIAMS REALTY - MOORESTOWN - New
 $485,000Active3 beds 3 baths1,561 sq. ft.
$485,000Active3 beds 3 baths1,561 sq. ft.62 Stirrup Way, BURLINGTON, NJ 08016
MLS# NJBL2098844Listed by: DIDONATO REALTY COMPANY INC  $375,000Active4 beds 4 baths2,152 sq. ft.
$375,000Active4 beds 4 baths2,152 sq. ft.1306-1306 Neck Rd, BURLINGTON, NJ 08016
MLS# NJBL2098750Listed by: BHHS FOX & ROACH-CHERRY HILL $295,000Active3 beds 2 baths1,310 sq. ft.
$295,000Active3 beds 2 baths1,310 sq. ft.1110 Pope St, BURLINGTON, NJ 08016
MLS# NJBL2098732Listed by: WEICHERT REALTORS - MOORESTOWN
