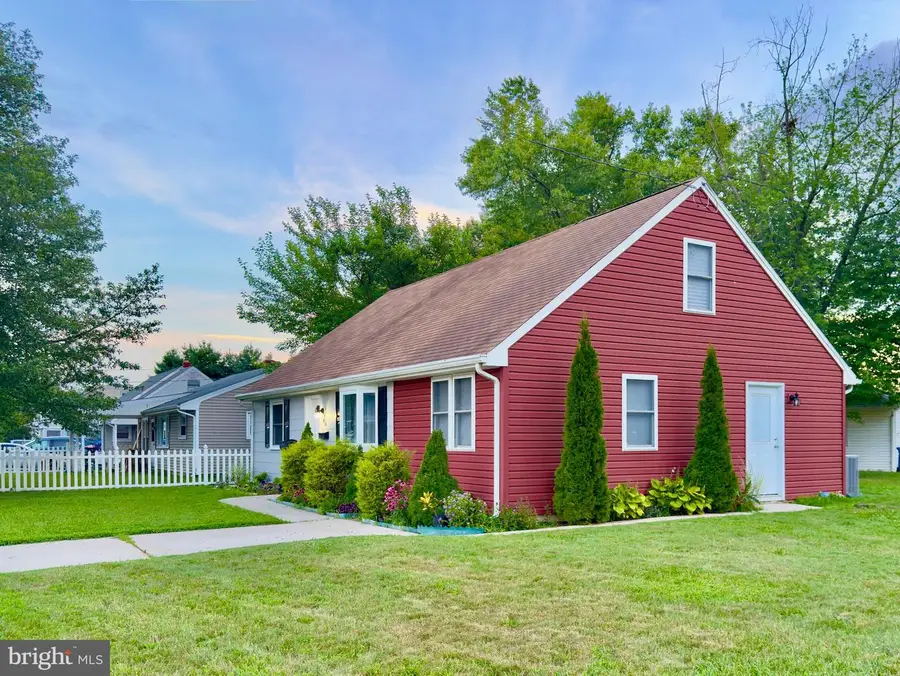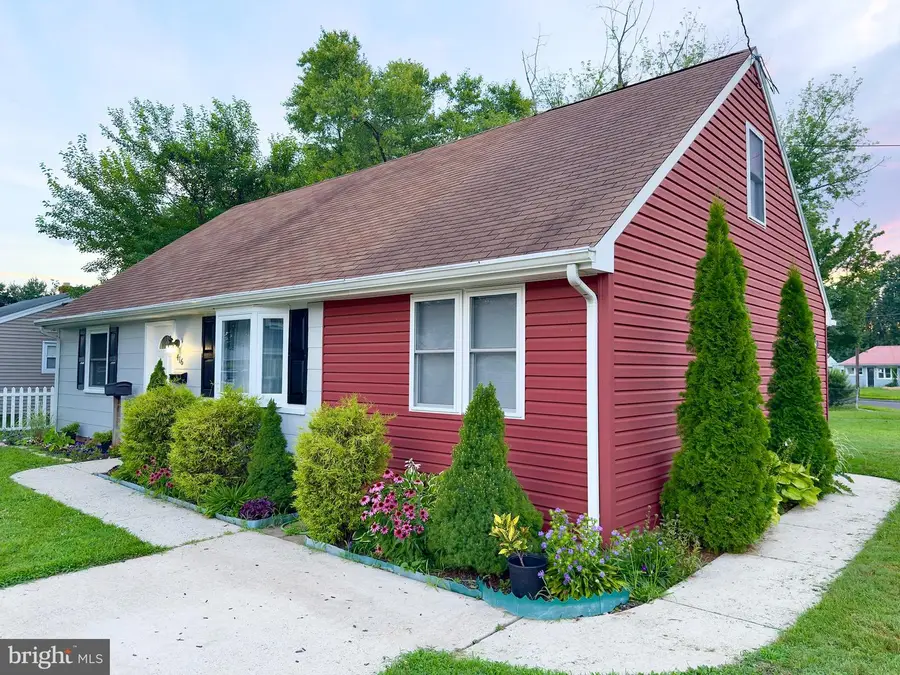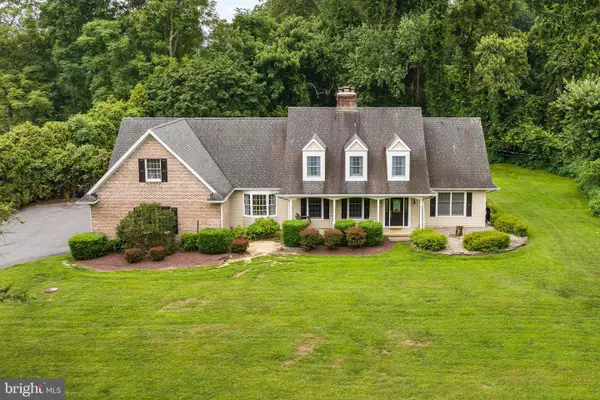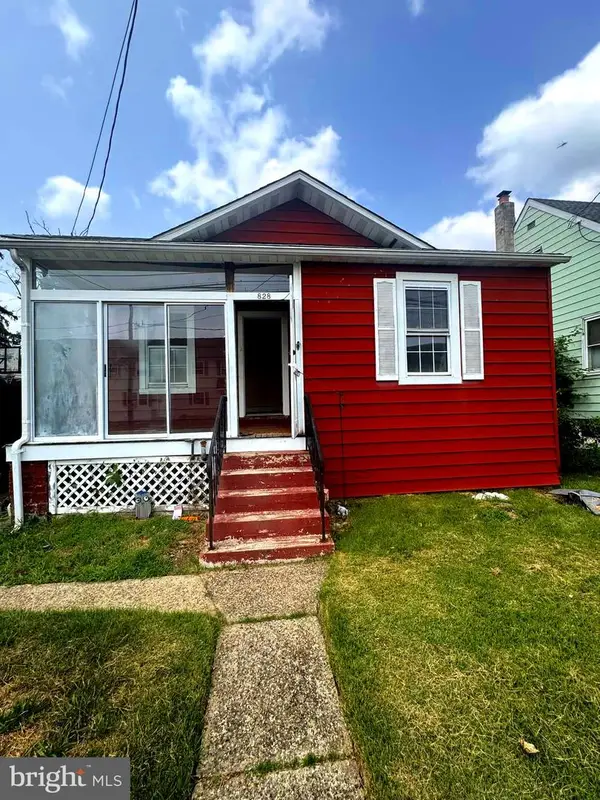416 Flanders Rd, BURLINGTON, NJ 08016
Local realty services provided by:ERA Byrne Realty



Listed by:lee o'malley
Office:weichert realtors-cherry hill
MLS#:NJBL2093386
Source:BRIGHTMLS
Price summary
- Price:$260,000
- Price per sq. ft.:$158.73
About this home
Tucked into the tree-lined Columbus Park section of Burlington, 416 Flanders Road pairs mid-century Cape style with the updates families crave. A cheery red façade, pollinator gardens and a corner-lot setting create instant curb appeal, while inside 1,638 sq ft of sun-splashed living space flows easily across durable wood-look floors. Enjoy movie nights under recessed lights in the living room, whip up breakfast in a maple-cabinet eat-in kitchen, then toss laundry in a dedicated main-floor room—no basement trips here. Three bedrooms share a spa-inspired bath, and a walk-up attic offers future play-room or office potential. Double-pane windows, gas forced-air heat, central A/C and LED lighting keep utility costs family-friendly. Outside, the level yard begs for swing sets and summertime barbecues, and a two-car drive means no street-parking shuffle. Stroll eight minutes to Columbus Park playground and ball fields , bike the Riverfront Promenade for sunset concerts , or hop the River Line light rail to Camden & Trenton for stress-free commuting. No HOA, low Burlington City taxes, and quick access to Rts 130 & 295 make this a smart first-home—and a place to grow.
Contact an agent
Home facts
- Year built:1953
- Listing Id #:NJBL2093386
- Added:14 day(s) ago
- Updated:August 15, 2025 at 07:30 AM
Rooms and interior
- Bedrooms:3
- Total bathrooms:1
- Full bathrooms:1
- Living area:1,638 sq. ft.
Heating and cooling
- Cooling:Central A/C
- Heating:Forced Air, Natural Gas
Structure and exterior
- Roof:Asphalt
- Year built:1953
- Building area:1,638 sq. ft.
- Lot area:0.14 Acres
Utilities
- Water:Public
- Sewer:Public Sewer
Finances and disclosures
- Price:$260,000
- Price per sq. ft.:$158.73
- Tax amount:$5,208 (2024)
New listings near 416 Flanders Rd
- New
 $1,595Active6 beds -- baths4,258 sq. ft.
$1,595Active6 beds -- baths4,258 sq. ft.13 W Union St, BURLINGTON, NJ 08016
MLS# NJBL2094152Listed by: RE/MAX PREFERRED - CHERRY HILL  $350,000Active4 beds 2 baths1,800 sq. ft.
$350,000Active4 beds 2 baths1,800 sq. ft.-11 Wellington Place, Burlington City, NJ 08016
MLS# 2506159RListed by: MGA REAL ESTATE SPECIALIST $249,000Active-- beds -- baths1,500 sq. ft.
$249,000Active-- beds -- baths1,500 sq. ft.-104 Juniper Street, Burlington City, NJ 08016
MLS# 2515543RListed by: MGA REAL ESTATE SPECIALIST $249,000Active3 beds 2 baths1,500 sq. ft.
$249,000Active3 beds 2 baths1,500 sq. ft.-104 Juniper Street, Burlington City, NJ 08016
MLS# 2515554RListed by: MGA REAL ESTATE SPECIALIST- Coming Soon
 $475,000Coming Soon4 beds 2 baths
$475,000Coming Soon4 beds 2 baths9 Rose Ln, BURLINGTON, NJ 08016
MLS# NJBL2093940Listed by: EXP REALTY, LLC - Open Sun, 1 to 3pmNew
 $750,000Active5 beds 3 baths3,369 sq. ft.
$750,000Active5 beds 3 baths3,369 sq. ft.1284 Old York, BURLINGTON, NJ 08016
MLS# NJBL2094004Listed by: KELLER WILLIAMS PREMIER - Open Sat, 2 to 5pmNew
 $480,000Active3 beds 3 baths2,088 sq. ft.
$480,000Active3 beds 3 baths2,088 sq. ft.39 Foxchase Dr, BURLINGTON, NJ 08016
MLS# NJBL2093954Listed by: HOMESMART FIRST ADVANTAGE REALTY - New
 $449,900Active3 beds 3 baths2,200 sq. ft.
$449,900Active3 beds 3 baths2,200 sq. ft.58 Heals Farm Rd #1, BURLINGTON, NJ 08016
MLS# NJBL2093608Listed by: WEICHERT REALTORS - MOORESTOWN - New
 $200,000Active3 beds 1 baths1,229 sq. ft.
$200,000Active3 beds 1 baths1,229 sq. ft.610 Bordentown Rd, BURLINGTON, NJ 08016
MLS# NJBL2093928Listed by: KELLER WILLIAMS REALTY - MOORESTOWN - New
 $224,888Active2 beds 1 baths902 sq. ft.
$224,888Active2 beds 1 baths902 sq. ft.828 Wood St, BURLINGTON, NJ 08016
MLS# NJBL2093872Listed by: REALTY MARK CENTRAL, LLC
