6 Harvest Ln, Burlington, NJ 08016
Local realty services provided by:ERA Cole Realty
6 Harvest Ln,Burlington, NJ 08016
$520,000
- 4 Beds
- 3 Baths
- - sq. ft.
- Single family
- Sold
Listed by:drew guarino
Office:re/max at barnegat bay - ship bottom
MLS#:NJBL2094758
Source:BRIGHTMLS
Sorry, we are unable to map this address
Price summary
- Price:$520,000
About this home
Welcome to this spacious and well-kept 4-bedroom, 2.5-bath home situated on a private corner lot at the end of a quiet dead-end street. Thoughtfully updated in 2024, the property is move-in ready, full of desirable features inside and out, and even comes with much of the furniture included. Recent improvements include all new second-floor flooring (excluding bathrooms), a new Whirlpool dishwasher, and a new Whirlpool washer and dryer.
Inside, you’ll find an eat-in kitchen with a breakfast and coffee bar, an upgraded primary suite with a refreshed bedroom and bathroom, and a finished basement that includes a sectional, storage ottoman, card table, and drink holders. The attached garage is equipped with a remote opener for added convenience.
The outdoor spaces are just as inviting, with a large backyard complete with a play set for family fun, a garden and pond for a serene setting, and a retractable awning covering the patio area. New electrical service has been added to both the patio and shed, and a RainBird sprinkler system keeps the front yard well maintained.
Other notable features include the township school bus stop located right out front. This sale also includes the outdoor playset, grill, firepit, and interior furniture—everything minus mattresses, bedframes, a desk/chair set, and china cabinets.
This well-maintained property combines modern updates, family-friendly living, and generous outdoor spaces—all on a private corner lot. With so much to offer, it’s priced to sell. Don’t miss your opportunity to make 6 Harvest Lane your next home!
Contact an agent
Home facts
- Year built:1970
- Listing ID #:NJBL2094758
- Added:74 day(s) ago
- Updated:November 04, 2025 at 11:42 PM
Rooms and interior
- Bedrooms:4
- Total bathrooms:3
- Full bathrooms:2
- Half bathrooms:1
Heating and cooling
- Cooling:Central A/C
- Heating:Forced Air, Natural Gas
Structure and exterior
- Roof:Pitched
- Year built:1970
Utilities
- Water:Public
- Sewer:Public Septic
Finances and disclosures
- Price:$520,000
- Tax amount:$7,419 (2024)
New listings near 6 Harvest Ln
- New
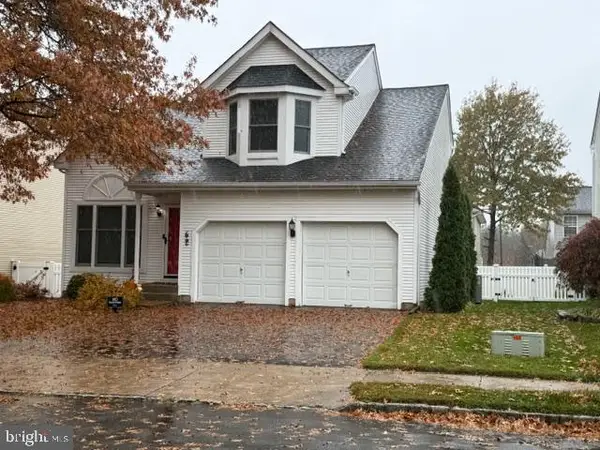 $485,000Active3 beds 3 baths1,561 sq. ft.
$485,000Active3 beds 3 baths1,561 sq. ft.62 Stirrup Way, BURLINGTON, NJ 08016
MLS# NJBL2098844Listed by: DIDONATO REALTY COMPANY INC - Coming Soon
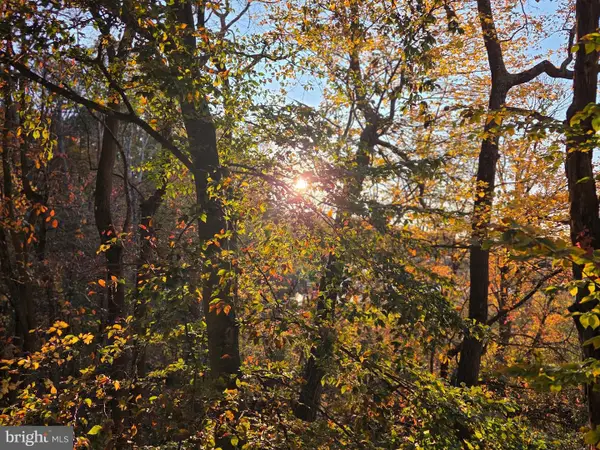 $375,000Coming Soon5 beds 5 baths
$375,000Coming Soon5 beds 5 baths1306-1306 Neck Rd, BURLINGTON, NJ 08016
MLS# NJBL2098750Listed by: BHHS FOX & ROACH-CHERRY HILL - Coming SoonOpen Sat, 1 to 4pm
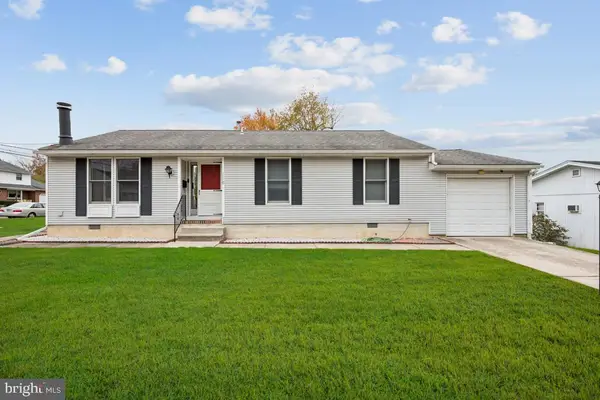 $295,000Coming Soon3 beds 2 baths
$295,000Coming Soon3 beds 2 baths1110 Pope St, BURLINGTON, NJ 08016
MLS# NJBL2098732Listed by: WEICHERT REALTORS - MOORESTOWN - New
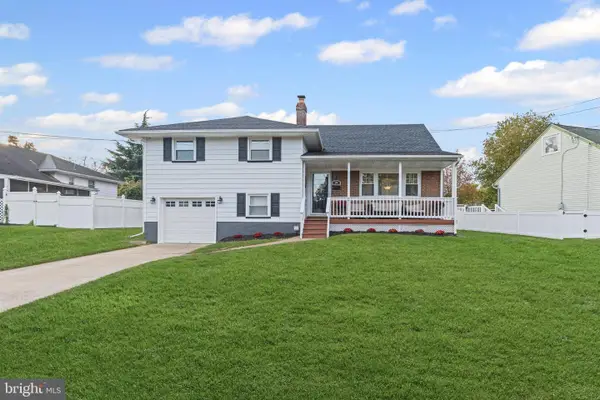 $450,000Active4 beds 2 baths1,805 sq. ft.
$450,000Active4 beds 2 baths1,805 sq. ft.20 Summer Ave, BURLINGTON, NJ 08016
MLS# NJBL2098658Listed by: KELLER WILLIAMS REALTY - MOORESTOWN - New
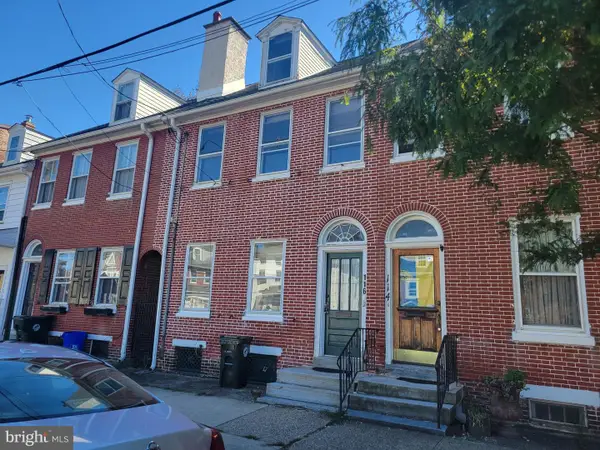 $159,000Active3 beds -- baths2,515 sq. ft.
$159,000Active3 beds -- baths2,515 sq. ft.116 E Broad St, BURLINGTON, NJ 08016
MLS# NJBL2098608Listed by: WEICHERT REALTORS - MOORESTOWN - New
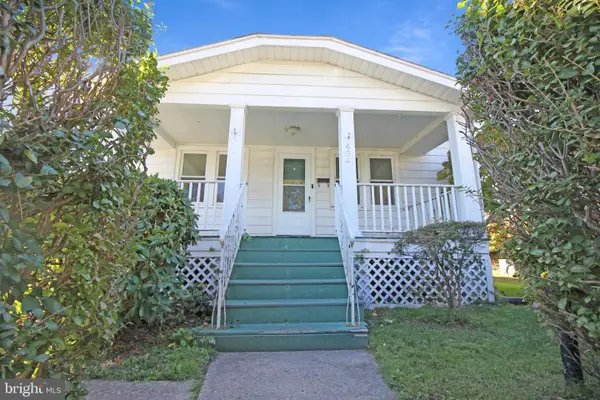 $254,900Active4 beds 1 baths1,690 sq. ft.
$254,900Active4 beds 1 baths1,690 sq. ft.404 Engle Ave, BURLINGTON, NJ 08016
MLS# NJBL2097974Listed by: RE/MAX AT THE SEA 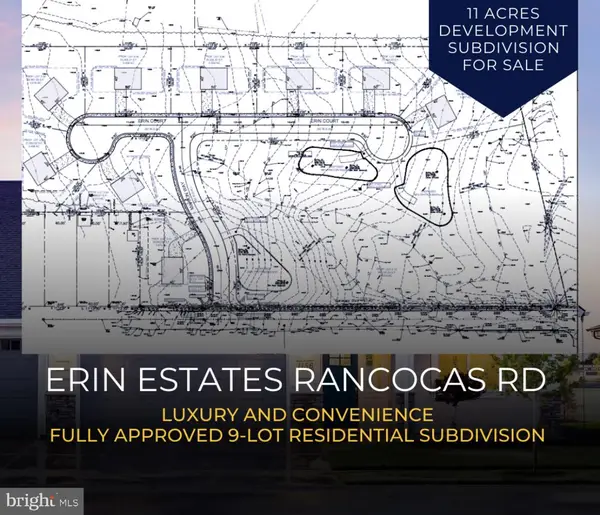 $700,000Pending11.1 Acres
$700,000Pending11.1 AcresBlock 113 Lot 3 Rancocas Rd, BURLINGTON, NJ 08016
MLS# NJBL2098468Listed by: MANCINI REALTY CO. INC.- New
 $100,000Active1 beds 1 baths774 sq. ft.
$100,000Active1 beds 1 baths774 sq. ft.27-5 Florence Tollgate Pl, BURLINGTON, NJ 08016
MLS# NJBL2098470Listed by: RE/MAX TRI COUNTY - New
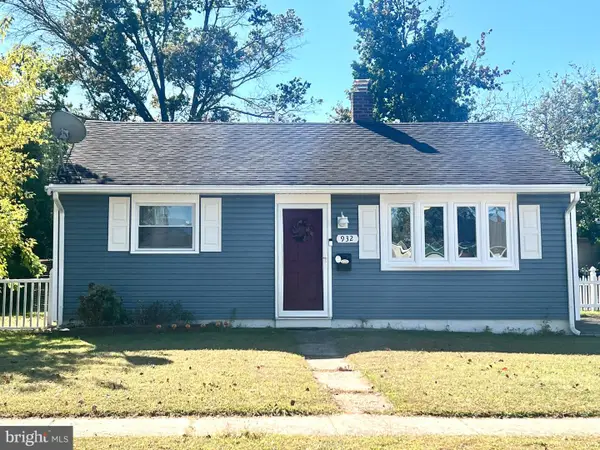 $315,000Active3 beds 2 baths1,200 sq. ft.
$315,000Active3 beds 2 baths1,200 sq. ft.932 Mount Rd, BURLINGTON, NJ 08016
MLS# NJBL2098422Listed by: COLDWELL BANKER REALTY - New
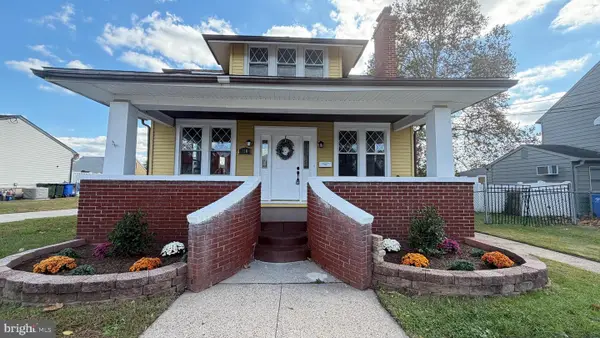 $349,900Active3 beds 2 baths1,474 sq. ft.
$349,900Active3 beds 2 baths1,474 sq. ft.718 Bordentown Rd, BURLINGTON, NJ 08016
MLS# NJBL2098388Listed by: HOME JOURNEY REALTY
