781 Salem Rd, Burlington, NJ 08016
Local realty services provided by:ERA Central Realty Group
781 Salem Rd,Burlington, NJ 08016
$355,000
- 4 Beds
- 2 Baths
- - sq. ft.
- Single family
- Sold
Listed by: christina seiler
Office: re/max world class realty
MLS#:NJBL2094622
Source:BRIGHTMLS
Sorry, we are unable to map this address
Price summary
- Price:$355,000
About this home
Bright, cheerfull and very well kept 4 bedroom, 2 full bath center hall colonial with basement and oversized detached garage in the Farnerville section of Burlington City! The owners of this home made every effort to retain its historic charm while updating it to todays lifestyle. Wide moldings, tall ceilings, true wood doors, wood floors, oak staircase and plaster walls have all been retained and maintained. The first floor has a traditional foyer, living room, dining room, kitchen, mud room, full bath and sunroom. The 25' long living room features an electric insert in the brick fireplace and double doors that take you into the sunroom which overlooks the front, side and back of the house. The huge kitchen features stainless steel appliances(all included) and a unique blue on white color scheme. Adjacent to the kitchen is a mud/storage room and a cozy covered porch overlooking the back yard. An oak staircase takes you to the 2nd floor which features 4 generous bedrooms, a full bath with dual basins and a staircase to the decked over attic for tons of storage. Outside is an oversized 26 x 24 garage with an 18' x 7'6" high garage door, 100 amp service plus a decked over attic with stairs along with an adjacent storage shed......Great setup for a contractor, car enthusiast or man cave!!! Upgrades to this property include a newer roof, heater and 200 amp electrical service. Location is less than a minute from Rt 130, 5 minutes from the Burlington Bristol Bridge and 5 minutes from The Riverline. Don't let this one get away! Schedule a showing......you won't be disappointed! Please note: this property requires flood insurance.
Contact an agent
Home facts
- Year built:1926
- Listing ID #:NJBL2094622
- Added:114 day(s) ago
- Updated:December 13, 2025 at 06:38 PM
Rooms and interior
- Bedrooms:4
- Total bathrooms:2
- Full bathrooms:2
Heating and cooling
- Cooling:Window Unit(s)
- Heating:Hot Water, Natural Gas
Structure and exterior
- Year built:1926
Utilities
- Water:Public
- Sewer:Public Sewer
Finances and disclosures
- Price:$355,000
- Tax amount:$8,846 (2024)
New listings near 781 Salem Rd
- New
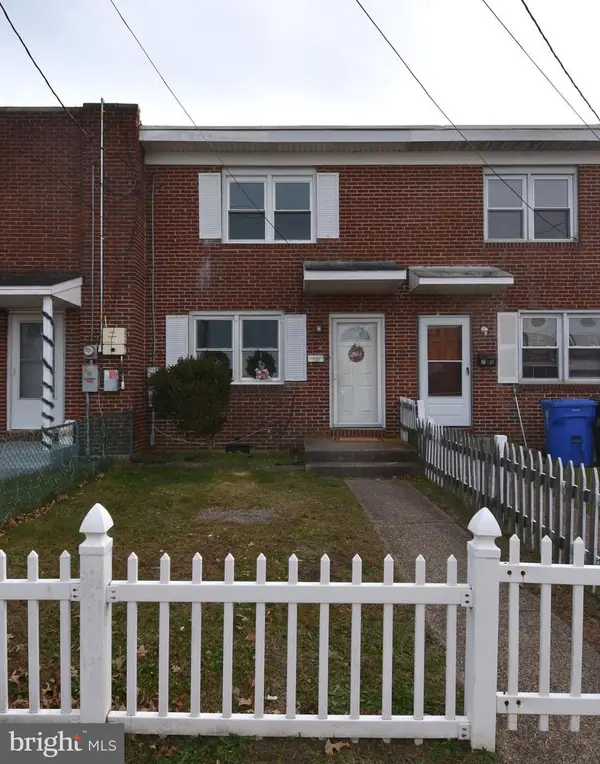 $235,900Active2 beds 1 baths896 sq. ft.
$235,900Active2 beds 1 baths896 sq. ft.76 W 4th St, BURLINGTON, NJ 08016
MLS# NJBL2102406Listed by: RE/MAX WORLD CLASS REALTY - Coming Soon
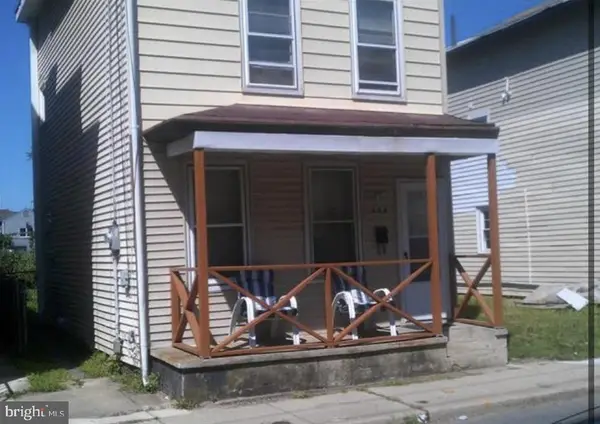 $149,900Coming Soon3 beds 1 baths
$149,900Coming Soon3 beds 1 baths434 Lawrence St, BURLINGTON, NJ 08016
MLS# NJBL2102294Listed by: RE/MAX PREFERRED - SEWELL - New
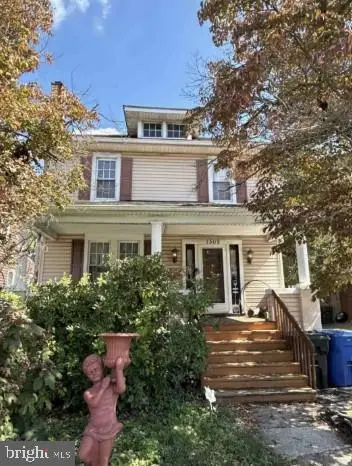 $265,000Active3 beds 1 baths1,392 sq. ft.
$265,000Active3 beds 1 baths1,392 sq. ft.1509 High St, BURLINGTON, NJ 08016
MLS# NJBL2102328Listed by: REAL BROKER, LLC - New
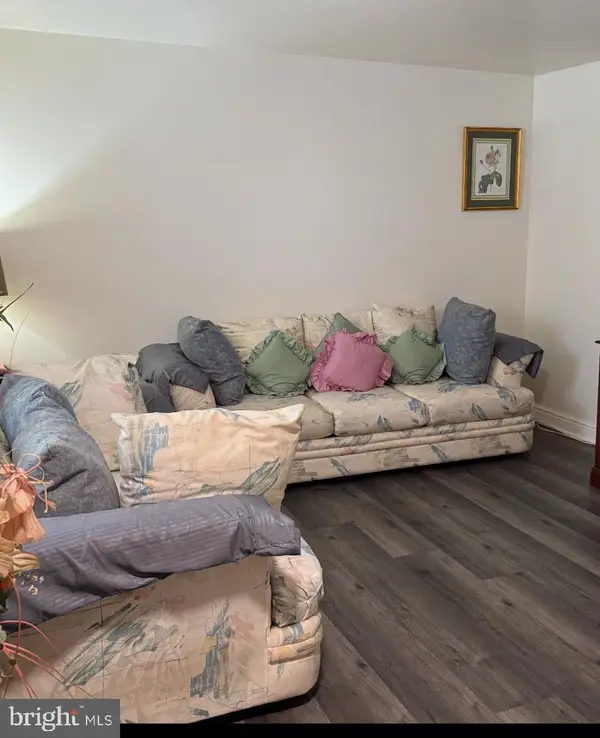 $249,000Active3 beds 2 baths1,400 sq. ft.
$249,000Active3 beds 2 baths1,400 sq. ft.18 E 4th St, BURLINGTON, NJ 08016
MLS# NJBL2102206Listed by: WEICHERT REALTORS-CHERRY HILL - Open Sun, 10:30am to 12:30pmNew
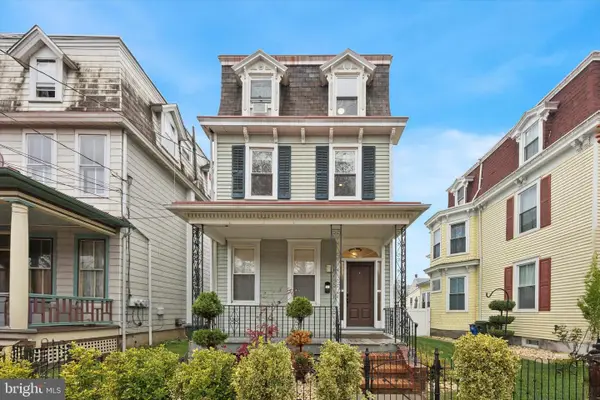 $375,000Active4 beds 3 baths2,222 sq. ft.
$375,000Active4 beds 3 baths2,222 sq. ft.450 Locust Ave, BURLINGTON, NJ 08016
MLS# NJBL2097828Listed by: COMPASS NEW JERSEY, LLC - HADDON TOWNSHIP - New
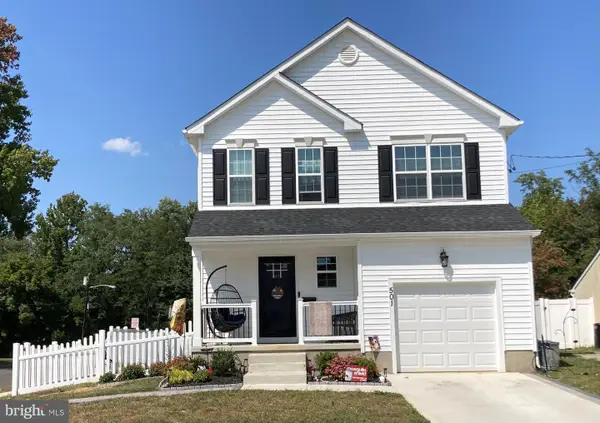 $424,900Active3 beds 3 baths1,790 sq. ft.
$424,900Active3 beds 3 baths1,790 sq. ft.258 Elm Ave, BURLINGTON, NJ 08016
MLS# NJBL2101962Listed by: LONG & FOSTER REAL ESTATE, INC. - New
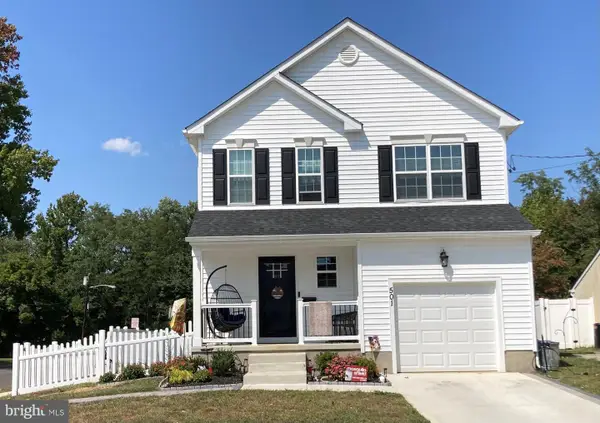 $399,900Active3 beds 3 baths1,640 sq. ft.
$399,900Active3 beds 3 baths1,640 sq. ft.1213 Chestnut St, BURLINGTON, NJ 08016
MLS# NJBL2101966Listed by: LONG & FOSTER REAL ESTATE, INC. 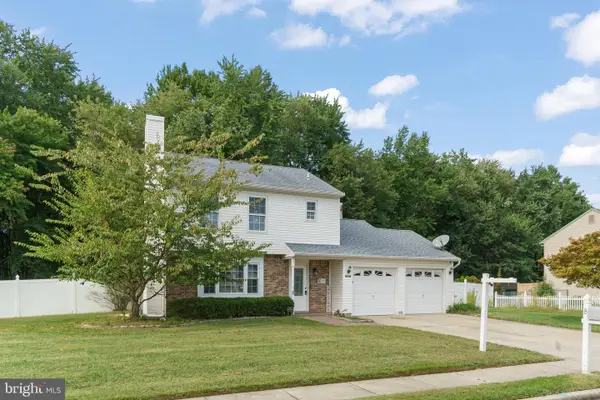 $400,000Active3 beds 2 baths1,284 sq. ft.
$400,000Active3 beds 2 baths1,284 sq. ft.8 Orangewood Ln, BURLINGTON, NJ 08016
MLS# NJBL2102086Listed by: RE/MAX TOWN & VALLEY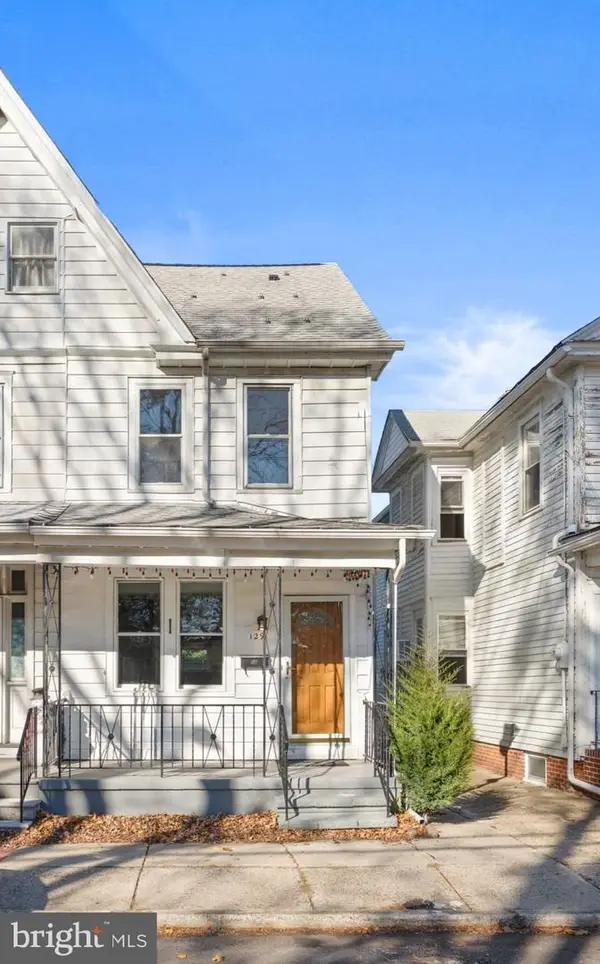 $239,000Active3 beds 1 baths1,330 sq. ft.
$239,000Active3 beds 1 baths1,330 sq. ft.129 W Union St, BURLINGTON, NJ 08016
MLS# NJBL2102074Listed by: BHHS FOX & ROACH - ROBBINSVILLE- Coming Soon
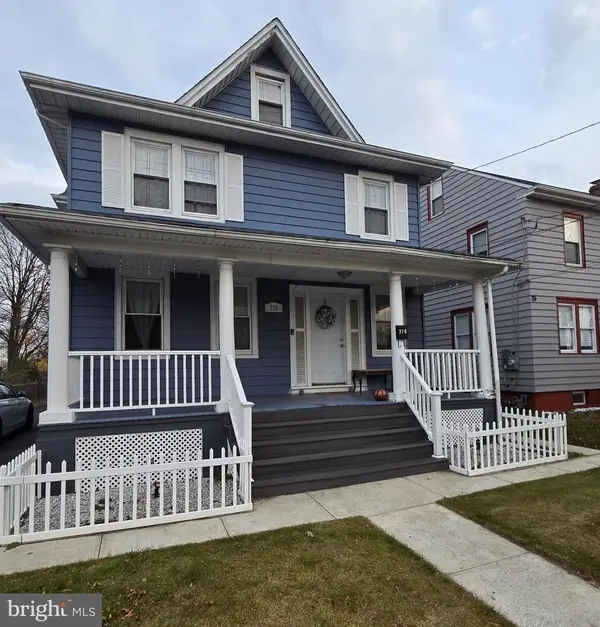 $360,000Coming Soon4 beds 3 baths
$360,000Coming Soon4 beds 3 baths775 Salem Rd, BURLINGTON, NJ 08016
MLS# NJBL2102066Listed by: KELLER WILLIAMS REALTY - MOORESTOWN
