903 Salem Rd, Burlington, NJ 08016
Local realty services provided by:ERA Martin Associates
903 Salem Rd,Burlington, NJ 08016
$275,000
- 3 Beds
- 2 Baths
- 1,778 sq. ft.
- Single family
- Pending
Listed by: catherine hartman
Office: better homes and gardens real estate maturo
MLS#:NJBL2088592
Source:BRIGHTMLS
Price summary
- Price:$275,000
- Price per sq. ft.:$154.67
About this home
Charming 3-Bedroom Twin in Burlington City!Welcome to 903 Salem Rd, a well-maintained 3-bedroom, 1.5-bath twin home located in the heart of Burlington City. This spacious residence offers a thoughtful layout with all three bedrooms and a full bathroom located on the second floor. The full bathroom features a convenient walk-in shower, while each bedroom includes a ceiling fan for added comfort.The first floor is designed for everyday living and entertaining, featuring a bright living room, dining room, an eat-in kitchen with stainless steel appliances, and a half bath. Beautiful luxury vinyl plank flooring and cozy carpeting flow throughout the home.Enjoy added convenience with a full unfinished basement that includes a washer and dryer and provides ample storage space. There's even more storage potential in the walk-up attic. Outside, the private fenced-in backyard offers a great space to relax or garden and includes a handy storage shed.This home combines comfort, function, and charm‹”don't miss your chance to see it! Please note this home does not have central AC.
Contact an agent
Home facts
- Year built:1920
- Listing ID #:NJBL2088592
- Added:253 day(s) ago
- Updated:January 12, 2026 at 08:32 AM
Rooms and interior
- Bedrooms:3
- Total bathrooms:2
- Full bathrooms:1
- Half bathrooms:1
- Living area:1,778 sq. ft.
Heating and cooling
- Cooling:Ceiling Fan(s), Window Unit(s)
- Heating:Natural Gas, Radiator
Structure and exterior
- Roof:Pitched, Shingle
- Year built:1920
- Building area:1,778 sq. ft.
- Lot area:0.11 Acres
Schools
- High school:BURLINGTON CITY H.S.
- Middle school:WILBUR WATTS INTERMEDIATE SCHOOL
Utilities
- Water:Public
- Sewer:Public Sewer
Finances and disclosures
- Price:$275,000
- Price per sq. ft.:$154.67
- Tax amount:$5,395 (2024)
New listings near 903 Salem Rd
- New
 $400,000Active3 beds 2 baths1,430 sq. ft.
$400,000Active3 beds 2 baths1,430 sq. ft.1004 Armistice Dr, BURLINGTON, NJ 08016
MLS# NJBL2105364Listed by: YOUR TOWN REALTY - New
 $199,000Active4 beds 1 baths1,252 sq. ft.
$199,000Active4 beds 1 baths1,252 sq. ft.33 Morris Ave, BURLINGTON, NJ 08016
MLS# NJBL2105368Listed by: REAL BROKER, LLC - Coming Soon
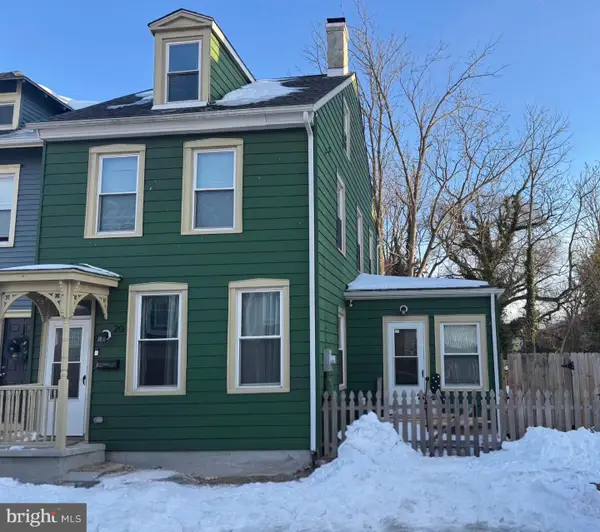 $395,000Coming Soon4 beds 2 baths
$395,000Coming Soon4 beds 2 baths20 W Pearl St, BURLINGTON, NJ 08016
MLS# NJBL2105288Listed by: COLDWELL BANKER REALTY - New
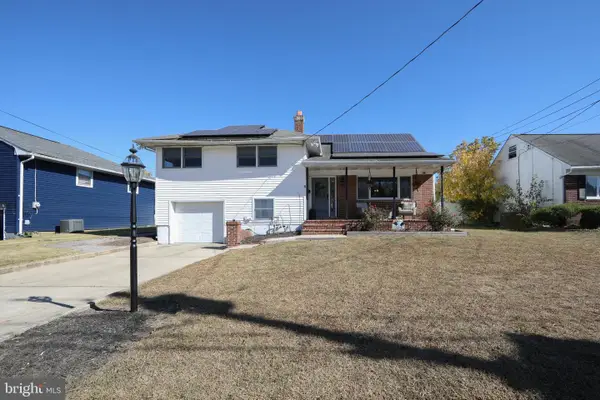 $375,000Active4 beds 2 baths2,120 sq. ft.
$375,000Active4 beds 2 baths2,120 sq. ft.5 Summer Ave, BURLINGTON, NJ 08016
MLS# NJBL2105126Listed by: KELLER WILLIAMS REALTY - MOORESTOWN 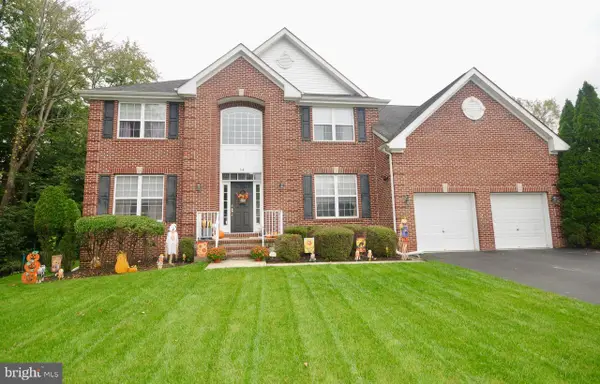 $789,900Pending4 beds 3 baths3,098 sq. ft.
$789,900Pending4 beds 3 baths3,098 sq. ft.114 Connor Ct, BURLINGTON, NJ 08016
MLS# NJBL2105036Listed by: RE/MAX AT HOME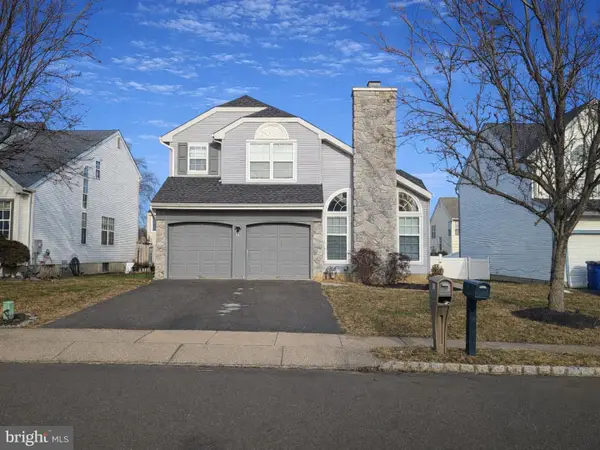 $500,000Pending4 beds 3 baths1,996 sq. ft.
$500,000Pending4 beds 3 baths1,996 sq. ft.11 Dryden Dr, BURLINGTON, NJ 08016
MLS# NJBL2104918Listed by: EXP REALTY, LLC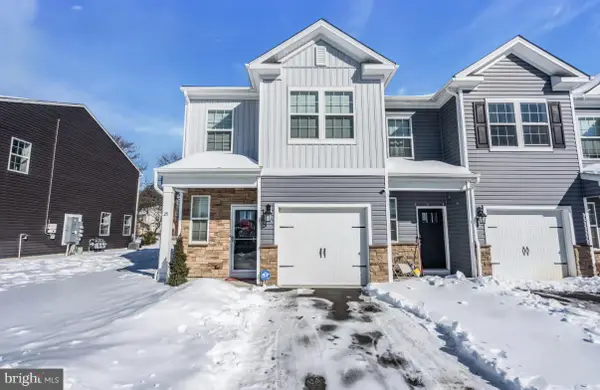 $418,000Active3 beds 3 baths1,497 sq. ft.
$418,000Active3 beds 3 baths1,497 sq. ft.25 Katherine Dr, BURLINGTON, NJ 08016
MLS# NJBL2104912Listed by: EXP REALTY, LLC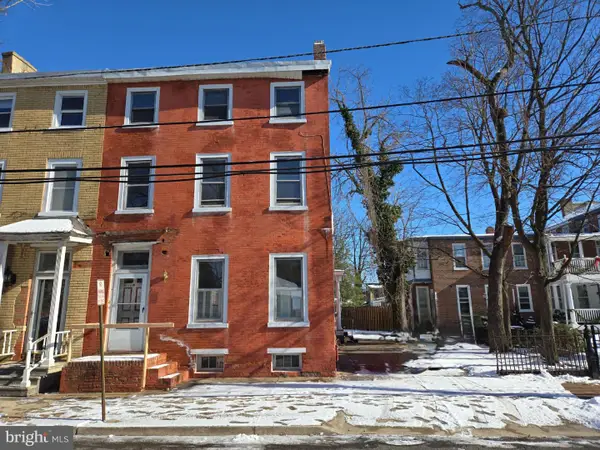 $175,000Active4 beds 2 baths3,152 sq. ft.
$175,000Active4 beds 2 baths3,152 sq. ft.235 Saint Mary St, BURLINGTON, NJ 08016
MLS# NJBL2104186Listed by: 24-7 REAL ESTATE, LLC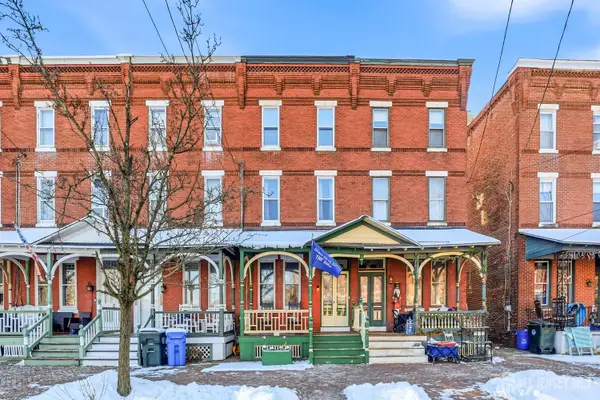 $375,000Active4 beds 2 baths
$375,000Active4 beds 2 baths-346 E Union Street, Burlington City, NJ 08016
MLS# 2610233RListed by: KELLER WILLIAMS REALTY MOORESTOWN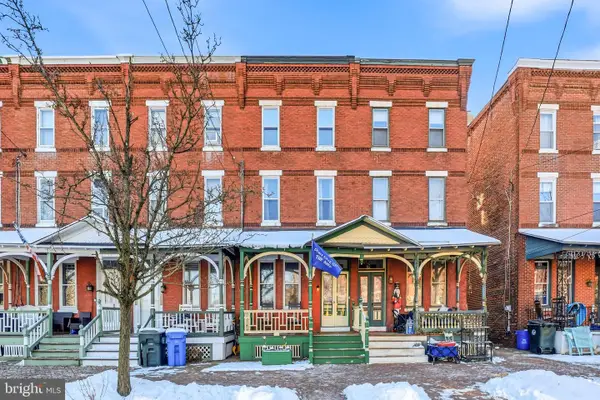 $375,000Active4 beds 2 baths1,968 sq. ft.
$375,000Active4 beds 2 baths1,968 sq. ft.346 E Union St, BURLINGTON, NJ 08016
MLS# NJBL2104798Listed by: KELLER WILLIAMS REALTY - MOORESTOWN

