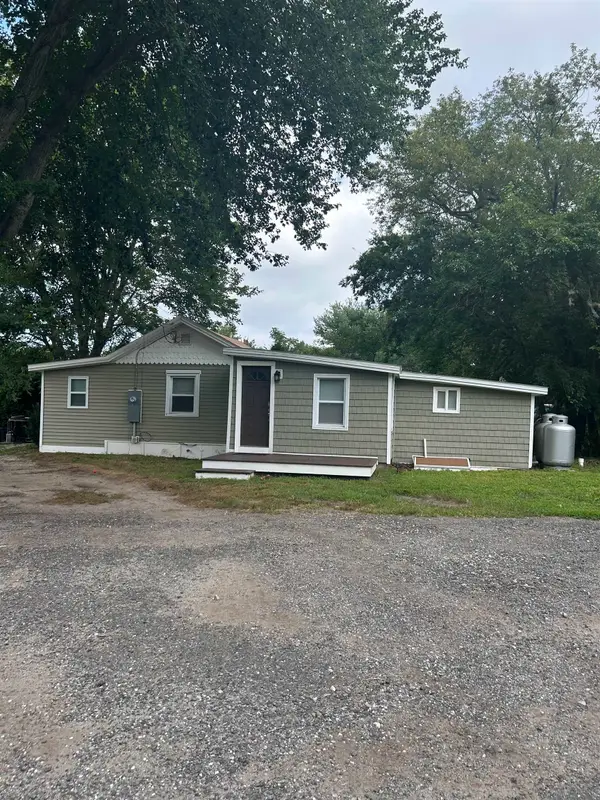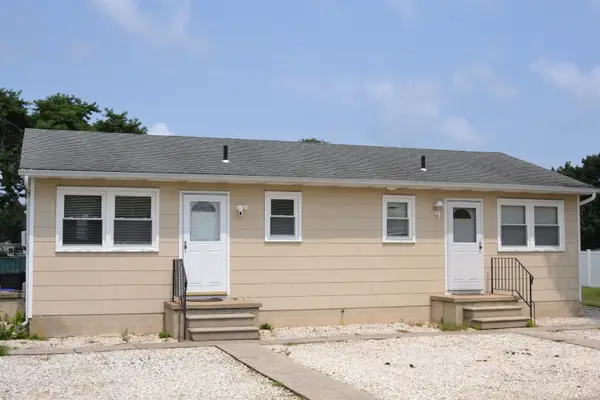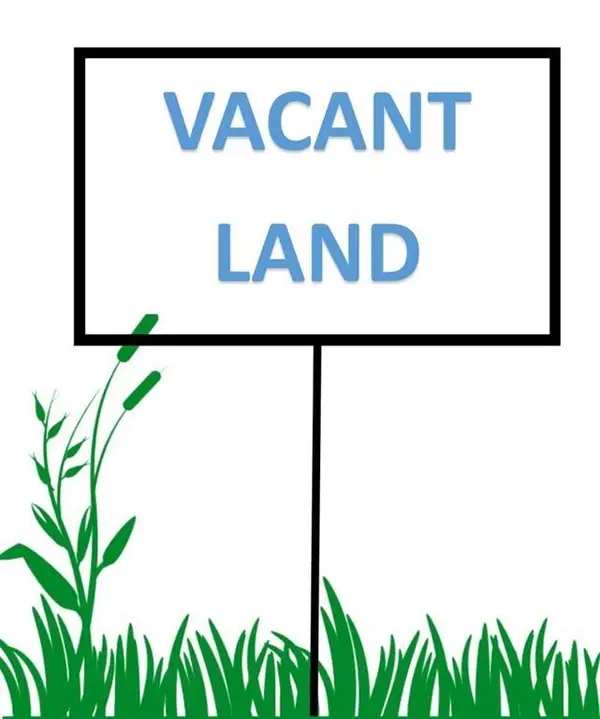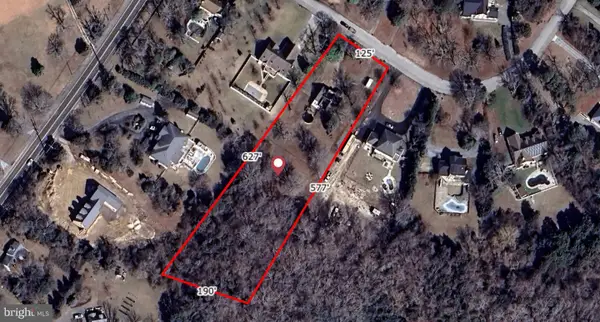11 Winding Way, CAPE MAY COURT HOUSE, NJ 08210
Local realty services provided by:ERA Central Realty Group



11 Winding Way,CAPE MAY COURT HOUSE, NJ 08210
$624,990
- 4 Beds
- 3 Baths
- 2,340 sq. ft.
- Single family
- Pending
Listed by:randi jobes
Office:d.r. horton realty of new jersey
MLS#:NJCM2004790
Source:BRIGHTMLS
Price summary
- Price:$624,990
- Price per sq. ft.:$267.09
About this home
*Under Construction - Luxury features included pricing - Please call for tour!
Own a new construction home in the heart of Cape May Courthouse!
The Galen by D.R. Horton is a stunning new construction home plan featuring 2,340 square feet of living space, 4 bedrooms, 2.5 baths and a 2-car garage. The Galen is popular for a reason! Off the foyer is the flex room, use this space can be used as a dining room, home office or children’s play area! The kitchen featuring a large, modern island opens up to the dining area and great room, you will never have to miss a beat. Upstairs, the four bedrooms provide enough space for everyone, and the second floor laundry room simplifies an everyday chore! Your new home also comes complete with our Smart Home System featuring a Qolsys IQ Panel, Honeywell Z-Wave Thermostat, Amazon Echo Pop, Video doorbell, Eaton Z-Wave Switch and Kwikset Smart Door Lock. Ask about customizing your lighting experience with our Deako Light Switches, compatible with our Smart Home System! *Photos representative of plan only and may vary as built. **Now offering closing cost incentives with use of preferred lender. See Sales Representatives for details and to book your appointment today!
Contact an agent
Home facts
- Year built:2025
- Listing Id #:NJCM2004790
- Added:158 day(s) ago
- Updated:August 15, 2025 at 07:30 AM
Rooms and interior
- Bedrooms:4
- Total bathrooms:3
- Full bathrooms:2
- Half bathrooms:1
- Living area:2,340 sq. ft.
Heating and cooling
- Cooling:Central A/C
- Heating:Central, Natural Gas
Structure and exterior
- Roof:Architectural Shingle
- Year built:2025
- Building area:2,340 sq. ft.
- Lot area:0.5 Acres
Utilities
- Water:Well
- Sewer:Public Sewer
Finances and disclosures
- Price:$624,990
- Price per sq. ft.:$267.09
New listings near 11 Winding Way
- New
 $510,000Active-- beds -- baths
$510,000Active-- beds -- baths284 Route 47 South, Cape May Court House, NJ 08210
MLS# 252358Listed by: COLDWELL BANKER JAMES C OTTON REAL ESTATE - CMCH - New
 $450,000Active4 beds 2 baths1,638 sq. ft.
$450,000Active4 beds 2 baths1,638 sq. ft.9 Goshen Road, Cape May Court House, NJ 08210
MLS# 252354Listed by: DESATNICK REAL ESTATE LLC - LOWER TOWNSHIP - New
 $565,000Active-- beds -- baths
$565,000Active-- beds -- baths18 Avalon, Cape May Court House, NJ 08210
MLS# 252351Listed by: LONG & FOSTER REAL ESTATE, INC AV - New
 $450,000Active2 beds 2 baths
$450,000Active2 beds 2 baths5 Locust Lane, Cape May Court House, NJ 08210
MLS# 252340Listed by: COLDWELL BANKER JAMES C OTTON REAL ESTATE - New
 $139,900Active0 Acres
$139,900Active0 Acres21 Starling Avenue, Cape May Court House, NJ 08210
MLS# 252333Listed by: CAPE MAY COUNTY REAL ESTATE BROKERS LLC - CH - New
 $139,900Active0 Acres
$139,900Active0 Acres22 Starling Avenue, Cape May Court House, NJ 08210
MLS# 252331Listed by: CAPE MAY COUNTY REAL ESTATE BROKERS LLC - CH - New
 $89,900Active2 beds 1 baths1,224 sq. ft.
$89,900Active2 beds 1 baths1,224 sq. ft.614 Route 9 S #9, CAPE MAY COURT HOUSE, NJ 08210
MLS# NJCM2005716Listed by: PENZONE REALTY - New
 $269,000Active0 Acres
$269,000Active0 Acres400 E Shellbay Avenue, Cape May Court House, NJ 08210
MLS# 252307Listed by: COLDWELL BANKER JAMES C OTTON REAL ESTATE - New
 $299,900Active2.15 Acres
$299,900Active2.15 Acres18 Ravenwood E Dr E, CAPE MAY COURT HOUSE, NJ 08210
MLS# NJCM2005740Listed by: COMPASS NEW JERSEY, LLC - OCEAN CITY - New
 $380,000Active1 beds 1 baths936 sq. ft.
$380,000Active1 beds 1 baths936 sq. ft.5 Acorn Lane, Cape May Court House, NJ 08210
MLS# 252276Listed by: TIM KERR SOTHEBY'S INTERNATIONAL REALTY

