1132 Illinois Ave, Cape May, NJ 08204
Local realty services provided by:O'BRIEN REALTY ERA POWERED
1132 Illinois Ave,Cape May, NJ 08204
$960,000
- 2 Beds
- 2 Baths
- 1,272 sq. ft.
- Single family
- Pending
Listed by: jackie m ogden
Office: long & foster real estate, inc.
MLS#:NJCM2006008
Source:BRIGHTMLS
Price summary
- Price:$960,000
- Price per sq. ft.:$754.72
About this home
Welcome to this charming coastal retreat nestled in the highly sought-after Village Greene community of Cape May. Just a short stroll to the beach, downtown, and all the restaurants and shops of the Cape May Mall, this beautifully maintained home combines comfort, convenience and coastal living. Inside the expanded ranch-style home, you'll find 2-bedrooms, 2 full baths, a bright living room with an open loft (storage space), an updated eat-in kitchen, and a cozy family room addition complete with a laundry room and walk-in storage/pantry. French doors open to a rear patio with retractable awning and the fenced yard, perfect for relaxing and entertaining. Additional highlights include a welcoming front porch, a garage with expanded storage, a driveway that accommodates at least 3 cars, and an outdoor shower for rinsing off after a fun day at the beach, all tucked away on a quiet, quaint street in the heart of Cape May. Call today to schedule a tour and begin living the Cape May coastal lifestyle you've been dreaming of.
Contact an agent
Home facts
- Year built:1975
- Listing ID #:NJCM2006008
- Added:59 day(s) ago
- Updated:November 21, 2025 at 08:42 AM
Rooms and interior
- Bedrooms:2
- Total bathrooms:2
- Full bathrooms:2
- Living area:1,272 sq. ft.
Heating and cooling
- Cooling:Central A/C
- Heating:Central, Forced Air, Heat Pump(s), Natural Gas
Structure and exterior
- Year built:1975
- Building area:1,272 sq. ft.
- Lot area:0.11 Acres
Utilities
- Water:Public
- Sewer:Public Sewer
Finances and disclosures
- Price:$960,000
- Price per sq. ft.:$754.72
- Tax amount:$4,243 (2024)
New listings near 1132 Illinois Ave
- New
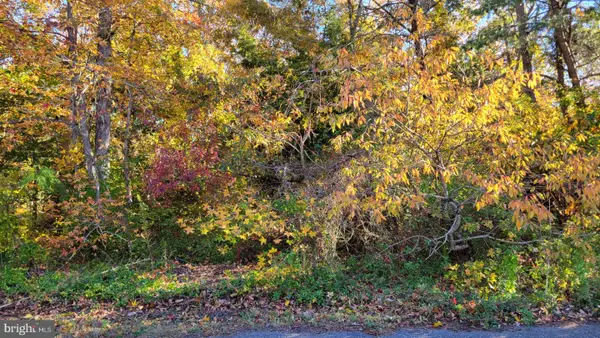 $180,000Active0.29 Acres
$180,000Active0.29 Acres103 Sheridan Dr, CAPE MAY, NJ 08204
MLS# NJCM2006436Listed by: COASTAL ELITE REALTY - New
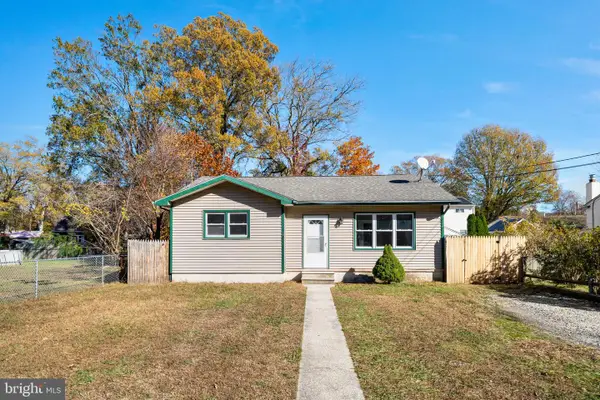 $499,000Active4 beds 2 baths1,452 sq. ft.
$499,000Active4 beds 2 baths1,452 sq. ft.127 Sheridan Dr, CAPE MAY, NJ 08204
MLS# NJCM2006422Listed by: COMPASS NEW JERSEY, LLC - OCEAN CITY - New
 $669,000Active1 beds 1 baths521 sq. ft.
$669,000Active1 beds 1 baths521 sq. ft.819 Beach Ave #3b, CAPE MAY, NJ 08204
MLS# NJCM2006400Listed by: MAHONEY REALTY PENNSVILLE, LLC 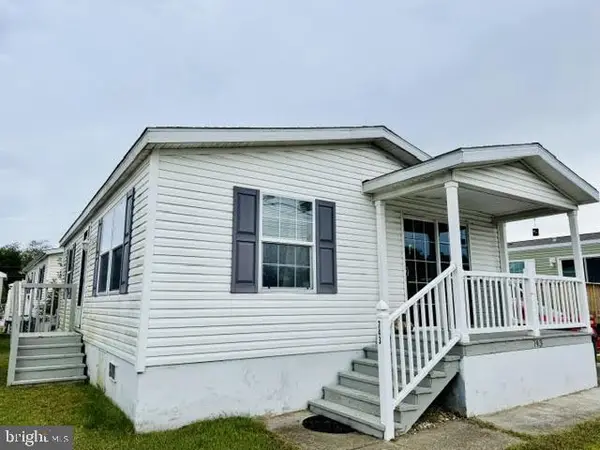 $134,900Active2 beds 1 baths
$134,900Active2 beds 1 baths743 Meadowview Lane, CAPE MAY, NJ 08204
MLS# NJCM2006304Listed by: WEICHERT REALTORS-HADDONFIELD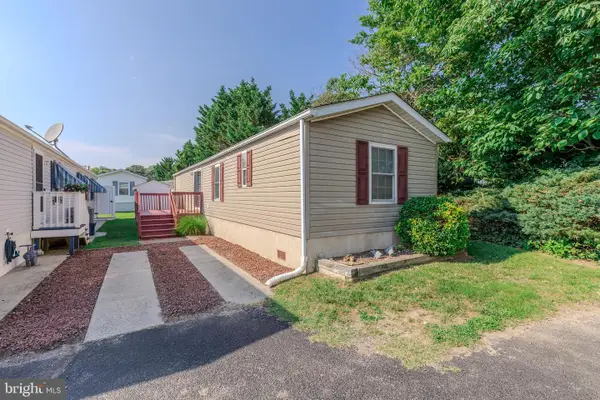 $154,900Active2 beds 2 baths
$154,900Active2 beds 2 baths120 Victoria Drive, CAPE MAY, NJ 08204
MLS# NJCM2006308Listed by: HOMESTEAD REAL ESTATE CO INC.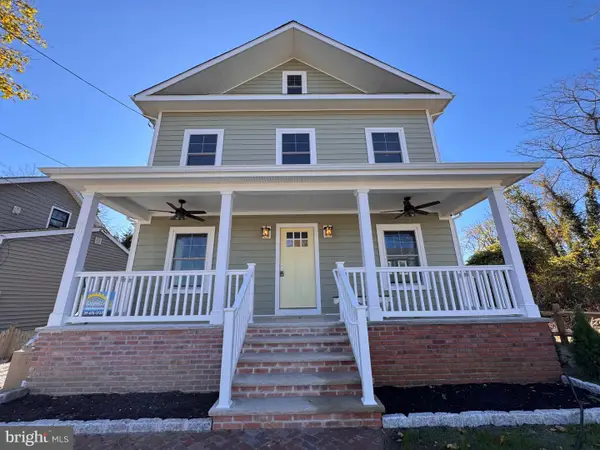 $1,705,000Active6 beds 5 baths2,565 sq. ft.
$1,705,000Active6 beds 5 baths2,565 sq. ft.306 Sixth Ave, CAPE MAY, NJ 08204
MLS# NJCM2006286Listed by: CENTURY 21 GILMARTIN & COMPANY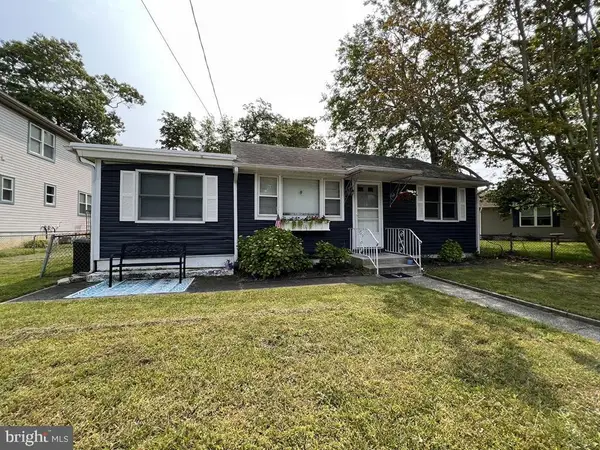 $499,305Active2 beds 1 baths803 sq. ft.
$499,305Active2 beds 1 baths803 sq. ft.305 Whildam Ave, CAPE MAY, NJ 08204
MLS# NJCM2006288Listed by: CENTURY 21 GILMARTIN & COMPANY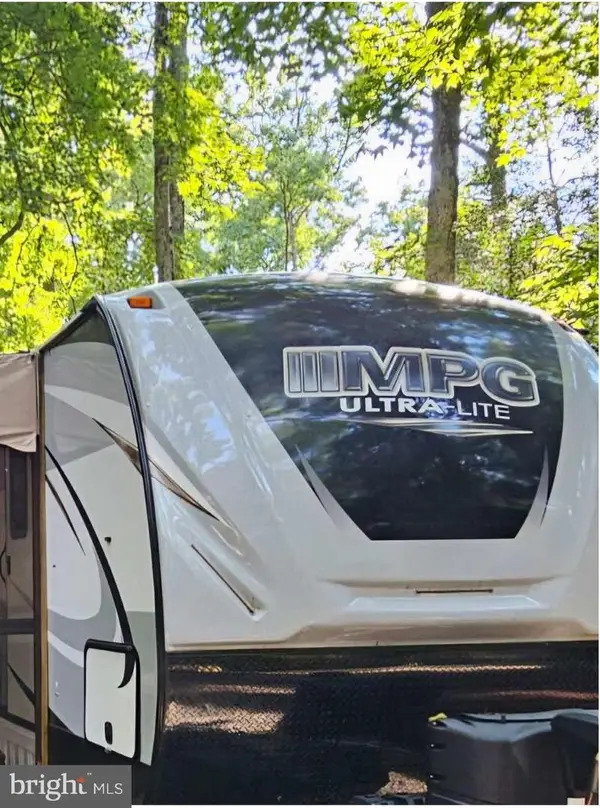 $27,500Active1 beds 1 baths750 sq. ft.
$27,500Active1 beds 1 baths750 sq. ft.669 Route 9 Rte #439, CAPE MAY, NJ 08204
MLS# NJCM2006250Listed by: EXP REALTY, LLC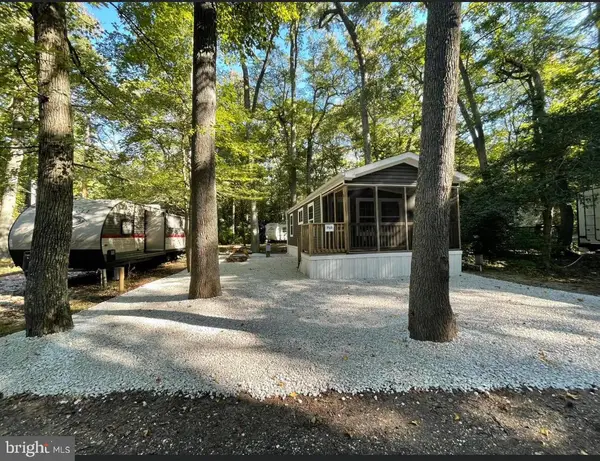 $55,000Active2 beds 1 baths650 sq. ft.
$55,000Active2 beds 1 baths650 sq. ft.669 Route 9 #760, CAPE MAY, NJ 08204
MLS# NJCM2006272Listed by: EXP REALTY, LLC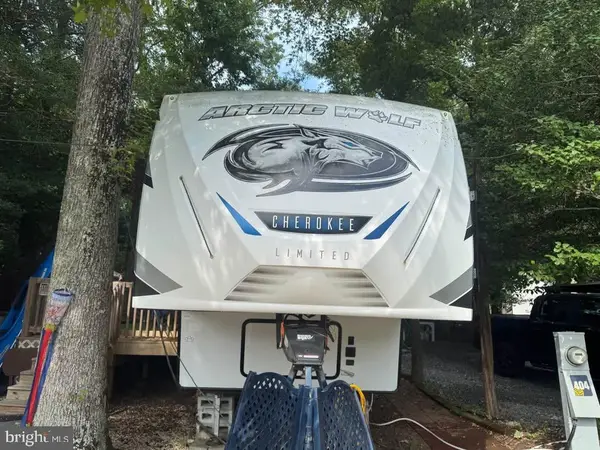 $49,000Active1 beds 2 baths1,944 sq. ft.
$49,000Active1 beds 2 baths1,944 sq. ft.669 Route 9 #404, CAPE MAY, NJ 08204
MLS# NJCM2006124Listed by: EXP REALTY, LLC
