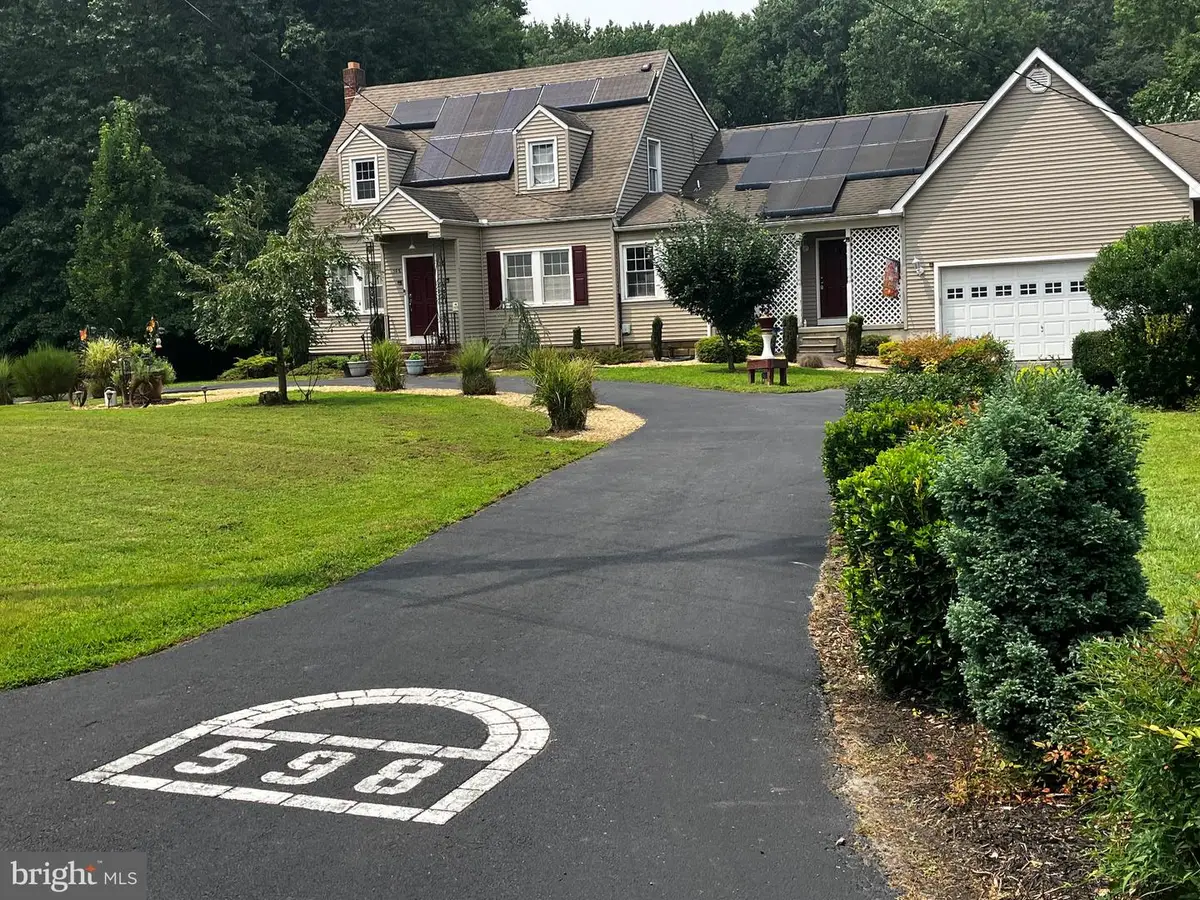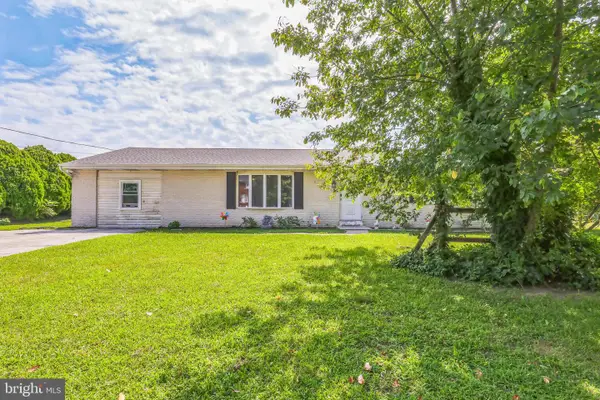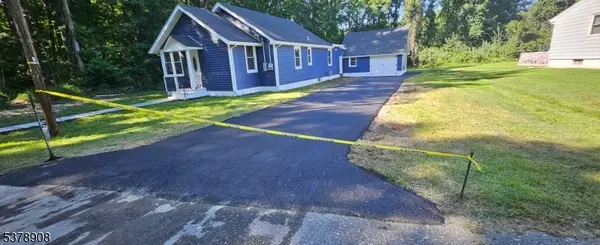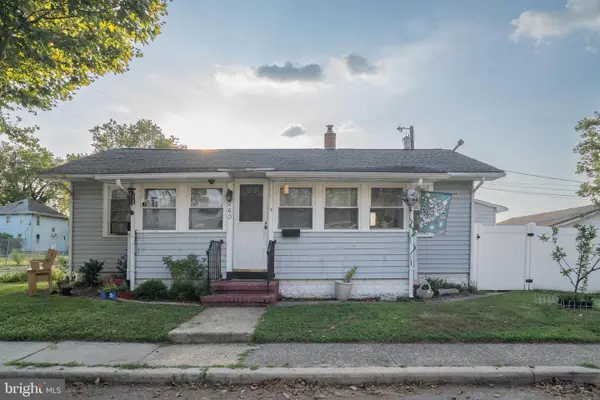598 Sorenson Dr, CARNEYS POINT, NJ 08069
Local realty services provided by:ERA Liberty Realty



598 Sorenson Dr,CARNEYS POINT, NJ 08069
$425,000
- 4 Beds
- 3 Baths
- 2,998 sq. ft.
- Single family
- Active
Listed by:kimberly m holmes
Office:american dream realty of south jersey
MLS#:NJSA2015782
Source:BRIGHTMLS
Price summary
- Price:$425,000
- Price per sq. ft.:$141.76
About this home
Your sanctuary awaits! **Welcome Home** to 598 Sorenson Drive! A beautifully apportioned family home located in the highly desirable Carneys Point enclave of **Cedar Crest**! Boasting an enormous lot, this home is the perfect family retreat. With 4 bedrooms and 2.5 baths, there is more than enough space for family to relax and reconnect. The main bedroom, located on the main level, is large and features a tub with separate shower and large walk-in closet. There is also a 2nd bedroom on the main level. The spacious eat-in kitchen features beautiful granite countertops and spacious walk-in pantry. Just off the kitchen is a separate dining room, flooded with natural light, setting the stage for relaxing family meals. Just off the dining room is an ample bonus space, perfect for an office or safe space for the little ones to play. A sizable living room and Rec. room with wet bar complete the main level. The 2nd level features 2 additional bedrooms and a full bath. Other bonus spaces can be found throughout the home and can be utilized for storage, etc. The exterior of the home is truly gorgeous and is lined with mature trees for absolute privacy. A large patio overlooks the lush green space. Adjacent to the property is a separate 2 acre lot, also for sale, which would easily add to the full functionality of this home! Property being sold in AS IS Condition. Buyer responsible for all certifications and repairs.
Make this Dream Home YOURS!
Contact an agent
Home facts
- Year built:1970
- Listing Id #:NJSA2015782
- Added:7 day(s) ago
- Updated:August 19, 2025 at 01:33 AM
Rooms and interior
- Bedrooms:4
- Total bathrooms:3
- Full bathrooms:2
- Half bathrooms:1
- Living area:2,998 sq. ft.
Heating and cooling
- Cooling:Central A/C
- Heating:Hot Water, Oil
Structure and exterior
- Year built:1970
- Building area:2,998 sq. ft.
- Lot area:1.72 Acres
Utilities
- Water:Well
- Sewer:On Site Septic
Finances and disclosures
- Price:$425,000
- Price per sq. ft.:$141.76
- Tax amount:$10,681 (2024)
New listings near 598 Sorenson Dr
- New
 $315,000Active3 beds 2 baths1,680 sq. ft.
$315,000Active3 beds 2 baths1,680 sq. ft.311 Pine Street, CARNEYS POINT, NJ 08069
MLS# NJSA2015988Listed by: COLDWELL BANKER REALTY - New
 $429,600Active4 beds 2 baths
$429,600Active4 beds 2 baths613 Soders Rd, Carneys Point Twp., NJ 08069
MLS# 3981644Listed by: REALTY ONE GROUP LIFESTYLE HOMES - New
 $200,000Active0.43 Acres
$200,000Active0.43 Acres0 S Virginia Ave, CARNEYS POINT, NJ 08069
MLS# NJSA2015906Listed by: WEICHERT REALTORS-CHERRY HILL - New
 $155,000Active2 beds 1 baths900 sq. ft.
$155,000Active2 beds 1 baths900 sq. ft.1 Simpson Lane, CARNEYS POINT, NJ 08069
MLS# NJSA2015886Listed by: EXIT HOMESTEAD REALTY PROFESSIONALS  $430,000Active4 beds 4 baths2,360 sq. ft.
$430,000Active4 beds 4 baths2,360 sq. ft.65 Granite Lane, CARNEYS POINT, NJ 08069
MLS# NJSA2015842Listed by: REALTY MARK ADVANTAGE $265,000Active4 beds 1 baths1,342 sq. ft.
$265,000Active4 beds 1 baths1,342 sq. ft.419 Ives, CARNEYS POINT, NJ 08069
MLS# NJSA2015808Listed by: S. KELLY REAL ESTATE LLC $239,900Active4 beds 2 baths1,293 sq. ft.
$239,900Active4 beds 2 baths1,293 sq. ft.289 E St, CARNEYS POINT, NJ 08069
MLS# NJSA2015798Listed by: PINO AGENCY $210,000Pending3 beds 1 baths1,058 sq. ft.
$210,000Pending3 beds 1 baths1,058 sq. ft.260 Johnson St, CARNEYS POINT, NJ 08069
MLS# NJSA2015744Listed by: WEICHERT REALTORS-MEDFORD $340,000Active3 beds 2 baths1,661 sq. ft.
$340,000Active3 beds 2 baths1,661 sq. ft.243 Wintergreen Ln, CARNEYS POINT, NJ 08069
MLS# NJSA2015738Listed by: PRIME REALTY PARTNERS
