3B Mallard Street, Cedar Glen West, NJ 08759
Local realty services provided by:ERA Suburb Realty Agency
3B Mallard Street,Manchester, NJ 08759
$199,900
- 2 Beds
- 1 Baths
- 1,280 sq. ft.
- Single family
- Active
Listed by: lisa lawson
Office: c21/ solid gold realty
MLS#:22533607
Source:NJ_MOMLS
Price summary
- Price:$199,900
- Price per sq. ft.:$156.17
- Monthly HOA dues:$495
About this home
Beautifully renovated Swan model in the 55+ adult community of Cedar Glen West. The Kitchen was redesigned for extra counter space w/Quartz Countertops & stone backsplash.The cabinets have rollouts in the pantry & lower cabinets,all doors are Soft Close. GE Stainless Steel Counter depth Refrigerator w/water & ice maker,Oven,Dishwasher, Range Hood,Custom built Laundry Closet that's not in other Swan models.Vinyl Plank floors w/radiant heat thru-out, which are energy efficient.Living Room & Dining Room have High Hat Lighting w/Dimmers,Accent Wall. Note the AC grill under the Living room window was removed and replaced with bricks. Newer Central Air unit w/new thermostat(2024)New Electrical Panel (2022), New Hot Water Heater (2025). (L.R ceiling fan not included)Maintenance fee covers taxes! This home has a patio area in the front and another patio area in the back! The home is also located on a street that has plenty of parking for multiple guests and there's a separate assigned parking space for the owner!
Contact an agent
Home facts
- Year built:1965
- Listing ID #:22533607
- Added:98 day(s) ago
- Updated:February 10, 2026 at 04:06 PM
Rooms and interior
- Bedrooms:2
- Total bathrooms:1
- Full bathrooms:1
- Living area:1,280 sq. ft.
Heating and cooling
- Cooling:Central Air
- Heating:Natural Gas, Radiant
Structure and exterior
- Roof:Shingle
- Year built:1965
- Building area:1,280 sq. ft.
- Lot area:0.3 Acres
Schools
- High school:Manchester Twnshp
- Middle school:Manchester TWP
Utilities
- Water:Well
- Sewer:Septic Tank
Finances and disclosures
- Price:$199,900
- Price per sq. ft.:$156.17
New listings near 3B Mallard Street
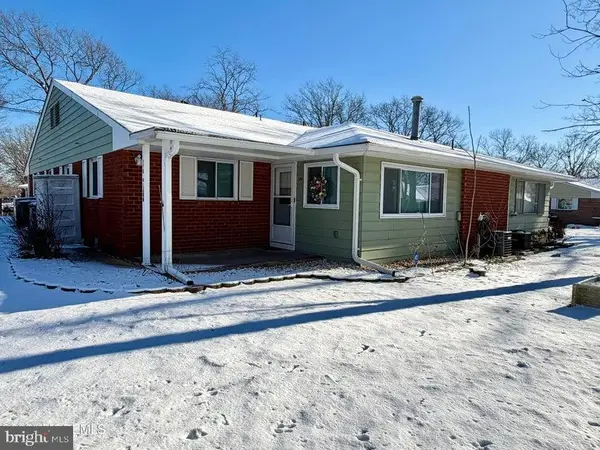 $55,000Pending1 beds 1 baths
$55,000Pending1 beds 1 baths17 D Heron St, MANCHESTER TOWNSHIP, NJ 08759
MLS# NJOC2039394Listed by: COLDWELL BANKER FLANAGAN RLTY - MAN- New
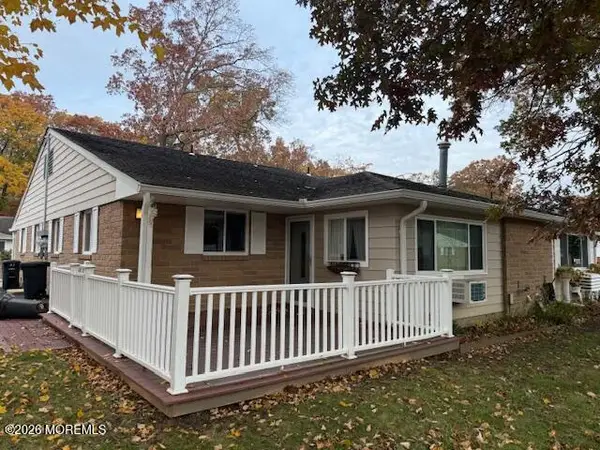 $109,900Active2 beds 1 baths840 sq. ft.
$109,900Active2 beds 1 baths840 sq. ft.14 Robin Street #D, Manchester, NJ 08759
MLS# 22603634Listed by: DAUNNO REALTY SERVICES - New
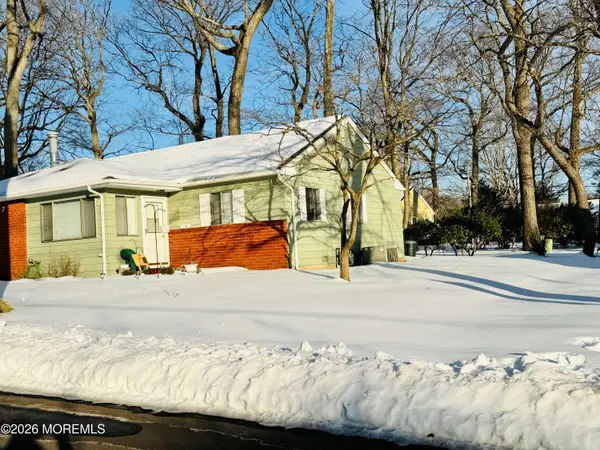 $150,000Active2 beds 1 baths1,280 sq. ft.
$150,000Active2 beds 1 baths1,280 sq. ft.7 A Pheasant Street, Manchester, NJ 08759
MLS# 22603383Listed by: C21/ ACTION PLUS REALTY - New
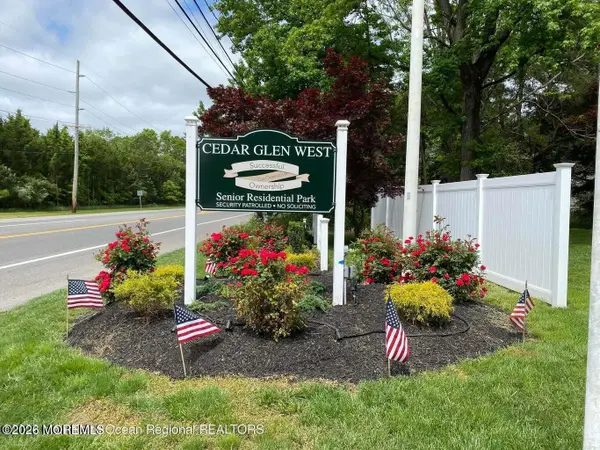 $120,000Active2 beds 1 baths1,280 sq. ft.
$120,000Active2 beds 1 baths1,280 sq. ft.160 B Mallard Street, Manchester, NJ 08759
MLS# 22602818Listed by: CROSSROADS REALTY MANCHESTER 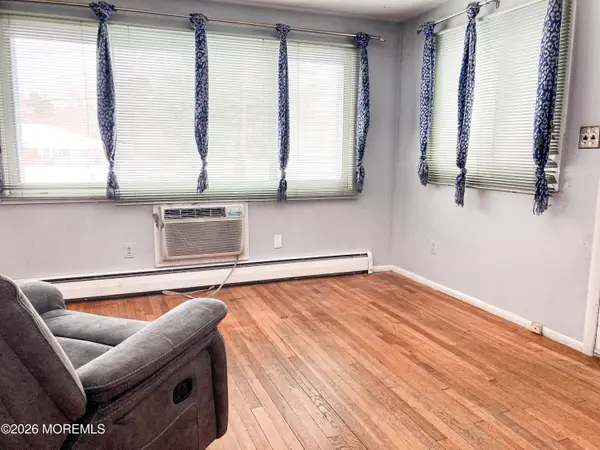 $79,000Active1 beds 1 baths970 sq. ft.
$79,000Active1 beds 1 baths970 sq. ft.1 B Lake Drive, Manchester, NJ 08759
MLS# 22602755Listed by: CROSSROADS REALTY MANCHESTER- Open Sat, 1 to 3pm
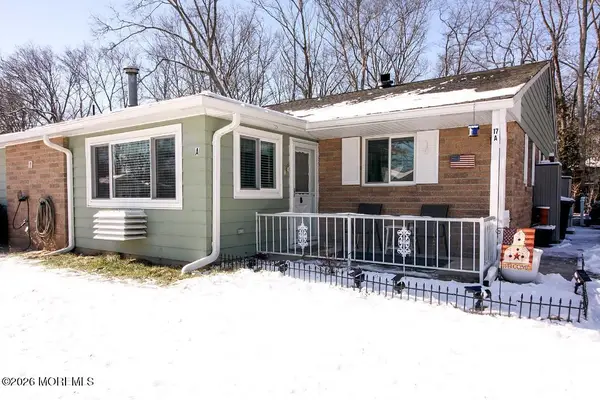 $120,000Active1 beds 1 baths
$120,000Active1 beds 1 baths17 Robin Street #A, Manchester, NJ 08759
MLS# 22602572Listed by: WEICHERT REALTORS-TOMS RIVER 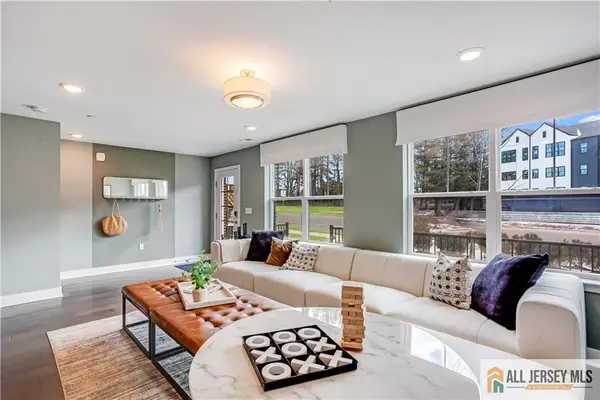 $752,340Active3 beds 4 baths
$752,340Active3 beds 4 baths-117 Lois Seruby Drive, Hopewell Twp, NJ 08560
MLS# 2661196MListed by: LENNAR SALES CORP- Open Thu, 10am to 5pm
 $737,340Active3 beds 4 baths2,382 sq. ft.
$737,340Active3 beds 4 baths2,382 sq. ft.121 Lois Seruby Dr, TITUSVILLE, NJ 08560
MLS# NJME2072046Listed by: LENNAR SALES CORP NEW JERSEY - Open Thu, 10am to 5pm
 $763,840Active3 beds 4 baths2,382 sq. ft.
$763,840Active3 beds 4 baths2,382 sq. ft.115 Lois Seruby Dr, TITUSVILLE, NJ 08560
MLS# NJME2072044Listed by: LENNAR SALES CORP NEW JERSEY 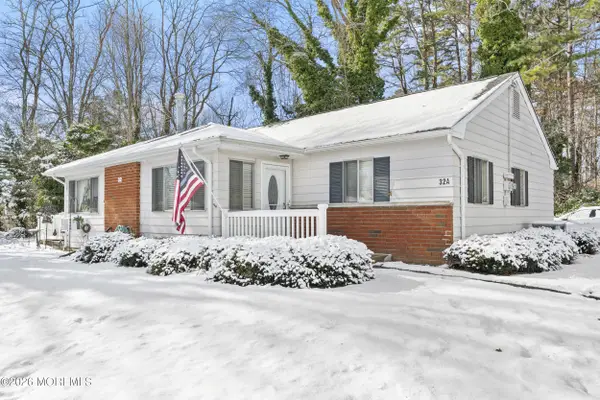 $84,900Active2 beds 1 baths
$84,900Active2 beds 1 baths32 A Mallard Street, Manchester, NJ 08759
MLS# 22602413Listed by: RE/MAX REVOLUTION

