611 Kings Croft, CHERRY HILL, NJ 08034
Local realty services provided by:O'BRIEN REALTY ERA POWERED
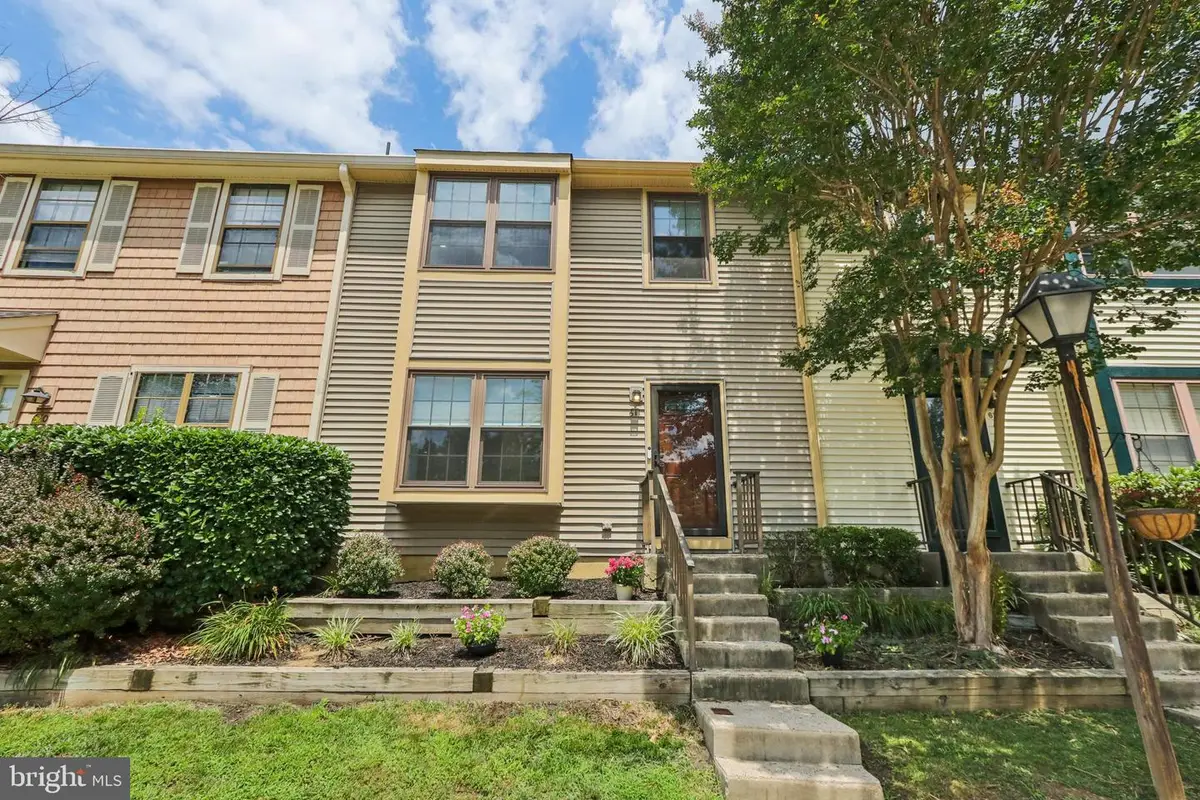
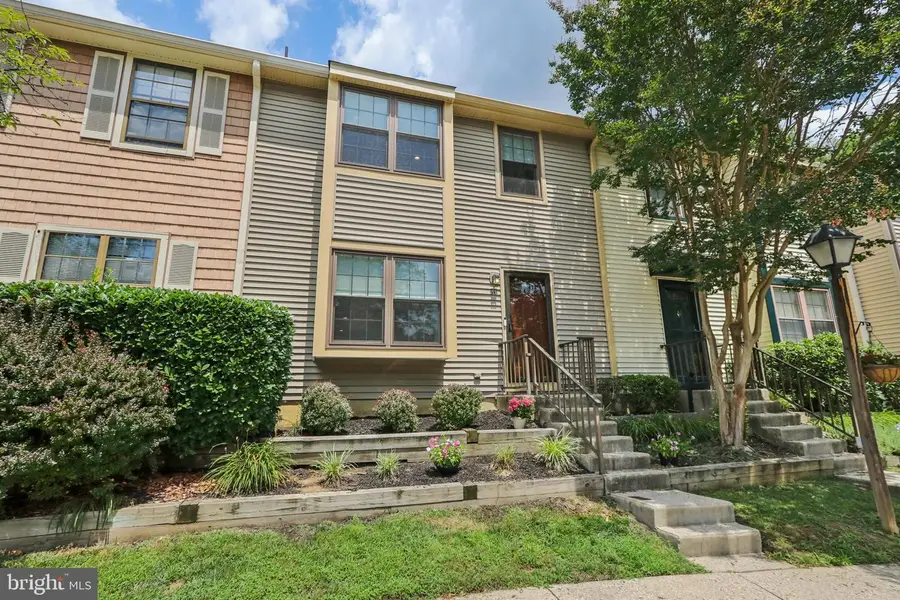
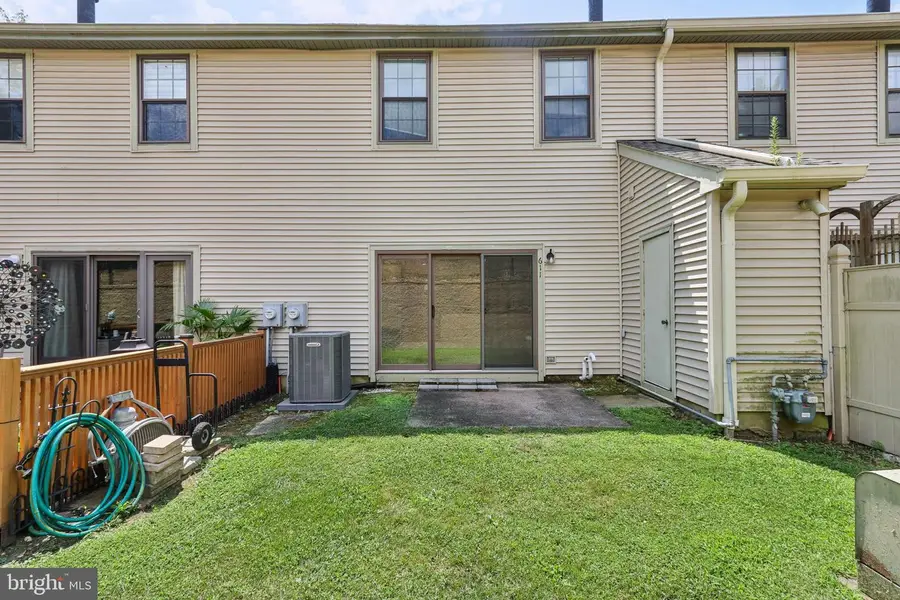
Listed by:kathleen b adams
Office:bhhs fox & roach-medford
MLS#:NJCD2098152
Source:BRIGHTMLS
Price summary
- Price:$369,900
- Price per sq. ft.:$192.26
- Monthly HOA dues:$420
About this home
Welcome to this well appointed traditional design Barclay Model in Kings Croft, Phase 3. This 3 Bedroom/2.5 Bath townhome has been renovated in recent years. Freshly painted, luxury vinyl flooring and recessed lighting through-out the first and 2nd floor. Bright Great Room with woodburning fireplace, built in corner cabinetry and a triple slider leading onto the rear patio. Formal dining room in-between great room and kitchen. The kitchen is amazing. All white 42" cabinetry with soft close doors, SS appliances & deep sink w/motion detection faucet', granite countertops, new microwave and 3 mos. old dishwasher, large pantry and a casement window with seating available. Powder room with bowl sink and waterfall feature complete the first floor. Upstairs the main bedroom offers a large casement window with seating, walk-in-closet and private bath with shower and granite sink. Two other bedrooms and one offers a walk-in-closet. Laundry and another full bath off the center hall. The partially finished basement has recessed lighting and carpet. Storage area leaves plenty of space to gather your additional belongings. Current owner replaced HVAC System (Lennox) in 2023 and windows in 2021. New French Drain System and Sump Pump, although never had water in basement just back wall was wet. Warranty included by waterproofing company. Kings Croft offers a swimming pool, tennis courts, tot lot and great walking areas. Elementary School is right next door. The location is convenient to everything...Cherry Hill Mall, restaurants, drug stores and all major highways are within minutes. (Rte. 38, Kings Highway, NJ Turnpike, Rte. 73 and 70) offering quick access to Philadelphia and all shore resorts. Exceptional find ... showings begin Monday. Seller is paying off the special assessment at closing. Dedicated parking space plus more than ample visitor locations.
Contact an agent
Home facts
- Year built:1977
- Listing Id #:NJCD2098152
- Added:21 day(s) ago
- Updated:August 14, 2025 at 01:41 PM
Rooms and interior
- Bedrooms:3
- Total bathrooms:3
- Full bathrooms:2
- Half bathrooms:1
- Living area:1,924 sq. ft.
Heating and cooling
- Cooling:Central A/C
- Heating:Forced Air, Natural Gas
Structure and exterior
- Roof:Shingle
- Year built:1977
- Building area:1,924 sq. ft.
Schools
- Elementary school:THOMAS PAINE E.S.
Utilities
- Water:Public
- Sewer:Public Sewer
Finances and disclosures
- Price:$369,900
- Price per sq. ft.:$192.26
- Tax amount:$8,408 (2024)
New listings near 611 Kings Croft
- New
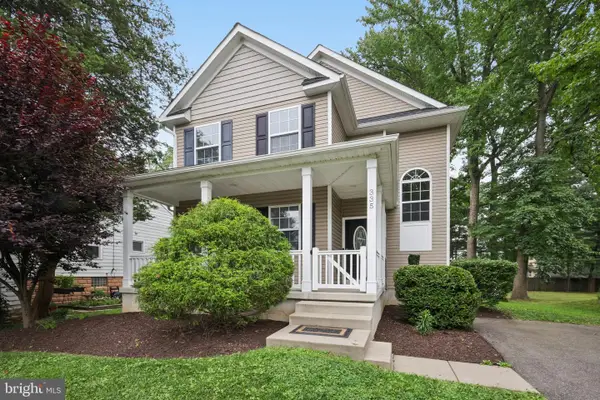 $519,000Active3 beds 3 baths2,064 sq. ft.
$519,000Active3 beds 3 baths2,064 sq. ft.335 Hinchman Ave, CHERRY HILL, NJ 08002
MLS# NJCD2099508Listed by: RE/MAX ONE REALTY - Open Sun, 1 to 3pmNew
 $635,000Active4 beds 4 baths2,508 sq. ft.
$635,000Active4 beds 4 baths2,508 sq. ft.8 Fountain Ct, CHERRY HILL, NJ 08034
MLS# NJCD2099476Listed by: BHHS FOX & ROACH-CHERRY HILL - Open Sun, 11am to 1pm
 $385,000Active3 beds 3 baths1,800 sq. ft.
$385,000Active3 beds 3 baths1,800 sq. ft.42 Cornell Ave, CHERRY HILL, NJ 08002
MLS# NJCD2099104Listed by: BETTER HOMES AND GARDENS REAL ESTATE MATURO 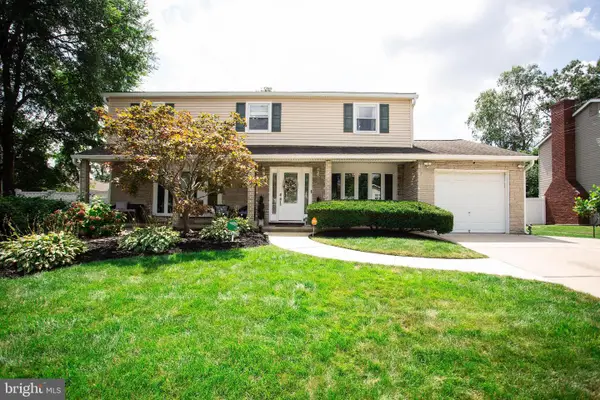 $550,000Active4 beds 3 baths2,277 sq. ft.
$550,000Active4 beds 3 baths2,277 sq. ft.308 Monmouth Dr, CHERRY HILL, NJ 08002
MLS# NJCD2099094Listed by: KELLER WILLIAMS REALTY $549,900Pending4 beds 3 baths2,001 sq. ft.
$549,900Pending4 beds 3 baths2,001 sq. ft.98 Knollwood Dr, CHERRY HILL, NJ 08002
MLS# NJCD2098462Listed by: KELLER WILLIAMS REALTY - MOORESTOWN $300,000Active3 beds 1 baths1,116 sq. ft.
$300,000Active3 beds 1 baths1,116 sq. ft.226 Wilbur Ave, CHERRY HILL, NJ 08002
MLS# NJCD2098300Listed by: KELLER WILLIAMS REALTY $449,900Pending3 beds 2 baths2,054 sq. ft.
$449,900Pending3 beds 2 baths2,054 sq. ft.309 Woodland Ave, CHERRY HILL, NJ 08002
MLS# NJCD2098444Listed by: KELLER WILLIAMS REALTY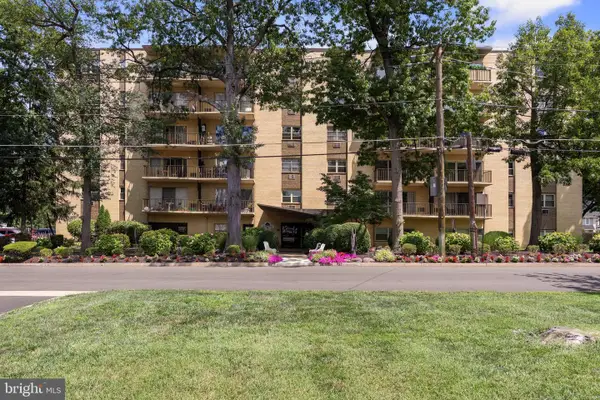 $180,000Active2 beds 2 baths1,081 sq. ft.
$180,000Active2 beds 2 baths1,081 sq. ft.111 Chestnut St #113, CHERRY HILL, NJ 08002
MLS# NJCD2097682Listed by: EXP REALTY, LLC $515,000Pending4 beds 3 baths2,639 sq. ft.
$515,000Pending4 beds 3 baths2,639 sq. ft.14 N Syracuse Dr, CHERRY HILL, NJ 08034
MLS# NJCD2098100Listed by: KELLER WILLIAMS REALTY
