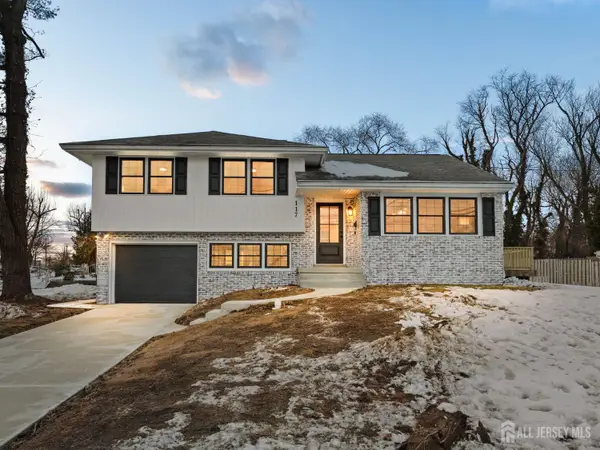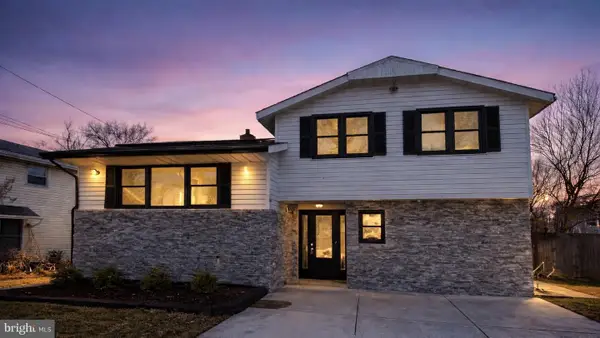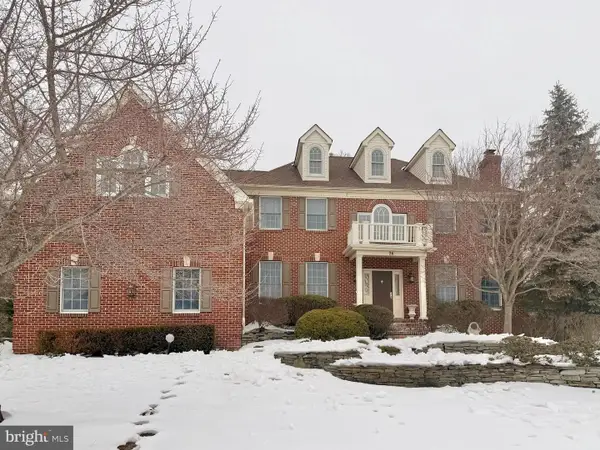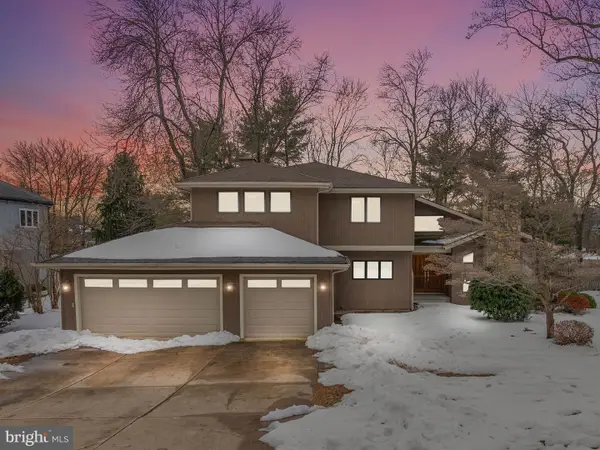1037 Society Blvd, Cherry Hill, NJ 08003
Local realty services provided by:ERA Central Realty Group
1037 Society Blvd,Cherry Hill, NJ 08003
$359,000
- 2 Beds
- 3 Baths
- 1,982 sq. ft.
- Condominium
- Pending
Listed by: bonnie bernhardt
Office: re/max one realty
MLS#:NJCD2105658
Source:BRIGHTMLS
Price summary
- Price:$359,000
- Price per sq. ft.:$181.13
- Monthly HOA dues:$367
About this home
Welcome to Society Hill one of Cherry Hills most desirable townhouse communities! Here you will find new to the market a very lovely 2 bedroom 3 full bath with a full finished basement and one car attached garage and so much more . The living room is bright with an open concept ,sliding doors leading to the deck . Beautiful solid marble mantle surround to highlight the fireplace. Dining room large enough to host your family & friend's for those holiday gatherings. The kitchen has newer stainless appliance package along with updated cabinetry . Master bedroom has great closet space along with private bath. 2nd bedroom is as inviting with ample storage as well. Finished basement is great for entertaining or extra sleeping area, game room complete with pool table which is included. Newer HVAC, & hot water heater, washer and dryer. Deck is being replaced in the spring . (10 years remaining on special assessment for replacing the roof and gutters that are NEW. ) Society Hill is well known for it well maintained grounds and outstanding management there is 3 in ground pools, basketball and tennis courts as well. Located close to all major highways Cherry Hill school system as well. Easy to show
Contact an agent
Home facts
- Year built:1997
- Listing ID #:NJCD2105658
- Added:106 day(s) ago
- Updated:February 22, 2026 at 08:27 AM
Rooms and interior
- Bedrooms:2
- Total bathrooms:3
- Full bathrooms:3
- Living area:1,982 sq. ft.
Heating and cooling
- Cooling:Central A/C
- Heating:Forced Air, Natural Gas
Structure and exterior
- Roof:Shingle
- Year built:1997
- Building area:1,982 sq. ft.
Schools
- High school:CHERRY HILL HIGH - EAST
Utilities
- Water:Public
- Sewer:Public Sewer
Finances and disclosures
- Price:$359,000
- Price per sq. ft.:$181.13
- Tax amount:$3,086 (2025)
New listings near 1037 Society Blvd
- New
 $425,000Active3 beds 3 baths1,966 sq. ft.
$425,000Active3 beds 3 baths1,966 sq. ft.318 Kings Croft, CHERRY HILL, NJ 08034
MLS# NJCD2111176Listed by: LISA WOLSCHINA & ASSOCIATES, INC. - Coming Soon
 $649,900Coming Soon4 beds 4 baths
$649,900Coming Soon4 beds 4 baths309 Union Ave, CHERRY HILL, NJ 08002
MLS# NJCD2111292Listed by: TESLA REALTY GROUP LLC - Coming Soon
 $365,000Coming Soon3 beds 3 baths
$365,000Coming Soon3 beds 3 baths1142 Chanticleer, CHERRY HILL, NJ 08003
MLS# NJCD2111428Listed by: WEICHERT REALTORS-CHERRY HILL - Open Sun, 11am to 1pmNew
 $549,000Active3 beds 2 baths1,608 sq. ft.
$549,000Active3 beds 2 baths1,608 sq. ft.-117 Chelten Parkway, Cherry Hill, NJ 08034
MLS# 2611100RListed by: KELLER WILLIAMS REALTY MOORESTOWN - New
 $770,000Active5 beds 3 baths3,131 sq. ft.
$770,000Active5 beds 3 baths3,131 sq. ft.1033 Owl Ln, CHERRY HILL, NJ 08003
MLS# NJCD2109976Listed by: LICHTMAN ASSOCIATES REAL ESTATE LLC - New
 $375,000Active3 beds 2 baths1,193 sq. ft.
$375,000Active3 beds 2 baths1,193 sq. ft.522 Northwood Ave, CHERRY HILL, NJ 08002
MLS# NJCD2111282Listed by: KELLER WILLIAMS - MAIN STREET - Open Sun, 11am to 1pmNew
 $475,000Active3 beds 2 baths2,001 sq. ft.
$475,000Active3 beds 2 baths2,001 sq. ft.2803 Chapel Ave W, CHERRY HILL, NJ 08002
MLS# NJCD2111252Listed by: BHHS FOX & ROACH-MARLTON - Open Sun, 11am to 1pmNew
 $579,998Active3 beds 3 baths1,778 sq. ft.
$579,998Active3 beds 3 baths1,778 sq. ft.306 Cambridge Rd, CHERRY HILL, NJ 08034
MLS# NJCD2111280Listed by: ELLIS GROUP PROPERTY MANAGEMENT LLC - Open Sun, 1 to 1:45pmNew
 $1,050,000Active4 beds 5 baths5,007 sq. ft.
$1,050,000Active4 beds 5 baths5,007 sq. ft.26 Carriage House Ct, CHERRY HILL, NJ 08003
MLS# NJCD2110950Listed by: KELLER WILLIAMS REALTY - Open Sun, 1 to 3pmNew
 $749,777Active4 beds 3 baths2,796 sq. ft.
$749,777Active4 beds 3 baths2,796 sq. ft.100 St Vincent Ct, CHERRY HILL, NJ 08003
MLS# NJCD2111244Listed by: HOF REALTY

