1104 Willowdale Dr, CHERRY HILL, NJ 08003
Local realty services provided by:ERA Statewide Realty
1104 Willowdale Dr,CHERRY HILL, NJ 08003
$570,000
- 4 Beds
- 4 Baths
- 2,100 sq. ft.
- Single family
- Pending
Listed by:shannon morgan-leonen
Office:exit homestead realty professionals
MLS#:NJCD2099612
Source:BRIGHTMLS
Price summary
- Price:$570,000
- Price per sq. ft.:$271.43
About this home
Beautifully Upgraded 4-Bedroom, 3-Bath Home with Spacious Layout and Modern Touches
NEW CURB APPEAL, seller had the driveway sealed and the shutters painted black.
This home is waiting for the next owners, there have been so many great updates that are listed in the PD.
Welcome to this warm and inviting home, thoughtfully updated to blend comfort, style, and functionality. Featuring 4 spacious bedrooms and 3 full bathrooms, this home offers plenty of room for family living, entertaining, or working from home. Each room has a ceiling fan with remote.
The gourmet kitchen boasts custom tile, modern appliances, and opens to a welcoming dining area and living room, perfect for everyday meals or hosting guests. You'll love the large family room with a cozy fireplace, ideal for relaxing evenings or entertaining. Hardwood flooring throughout the home.
Enjoy the beauty and durability of hardwood floors in all bedrooms, the living room, and dining room, while tile flooring enhances the kitchen, family room, foyer, and all bathrooms. Recessed lighting throughout the main living areas adds a bright, modern touch.
Additional upgrades include newly installed windows or improved energy efficiency and natural light. A two-car garage provides ample storage, and the back deck is the perfect spot to sip your morning coffee and enjoy the fresh breeze in your private outdoor space.
This home is truly move-in ready, with thoughtful updates and a layout designed for both everyday living and entertaining. Schedule your showing today.
Contact an agent
Home facts
- Year built:1964
- Listing ID #:NJCD2099612
- Added:38 day(s) ago
- Updated:September 16, 2025 at 07:26 AM
Rooms and interior
- Bedrooms:4
- Total bathrooms:4
- Full bathrooms:4
- Living area:2,100 sq. ft.
Heating and cooling
- Cooling:Central A/C
- Heating:Forced Air, Natural Gas
Structure and exterior
- Year built:1964
- Building area:2,100 sq. ft.
- Lot area:0.2 Acres
Schools
- Elementary school:BRET HARTE
Utilities
- Water:Public
- Sewer:Public Sewer
Finances and disclosures
- Price:$570,000
- Price per sq. ft.:$271.43
- Tax amount:$9,345 (2024)
New listings near 1104 Willowdale Dr
- Coming SoonOpen Sat, 1 to 3pm
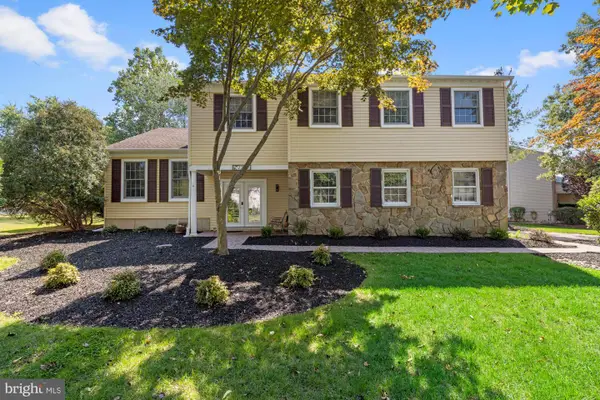 $675,000Coming Soon4 beds 4 baths
$675,000Coming Soon4 beds 4 baths1333 Bunker Hill Dr, CHERRY HILL, NJ 08003
MLS# NJCD2101962Listed by: EXP REALTY, LLC - Coming Soon
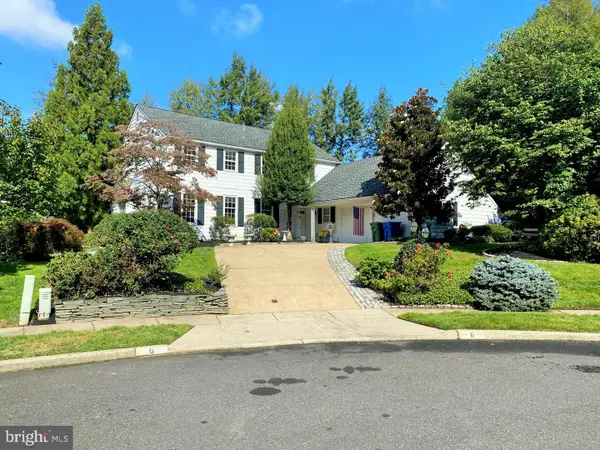 $829,000Coming Soon5 beds 3 baths
$829,000Coming Soon5 beds 3 baths6 Wicklow Ct, CHERRY HILL, NJ 08003
MLS# NJCD2101828Listed by: KELLER WILLIAMS REALTY - New
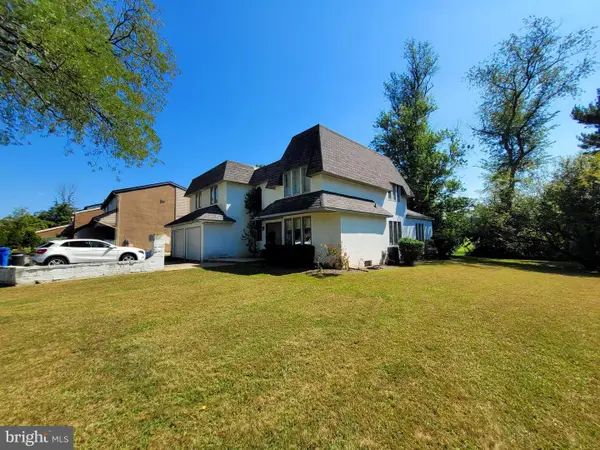 $725,000Active5 beds 3 baths3,314 sq. ft.
$725,000Active5 beds 3 baths3,314 sq. ft.102, 104 Rue Du Bois, CHERRY HILL, NJ 08003
MLS# NJCD2101888Listed by: LONG & FOSTER REAL ESTATE, INC. - Coming SoonOpen Sat, 11am to 1pm
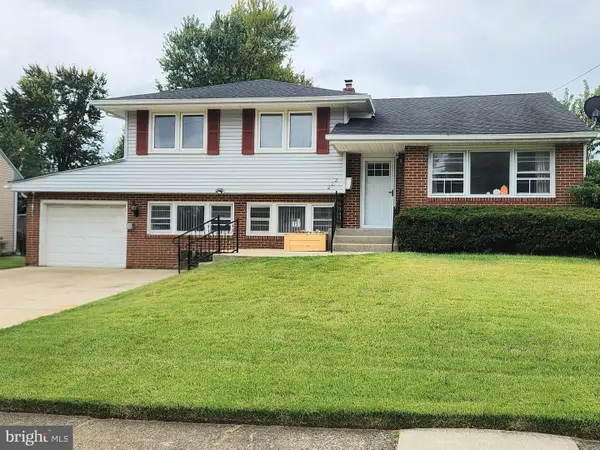 $459,900Coming Soon3 beds 2 baths
$459,900Coming Soon3 beds 2 baths222 Belle Arbor Dr, CHERRY HILL, NJ 08034
MLS# NJCD2102018Listed by: EXIT MBR REALTY - New
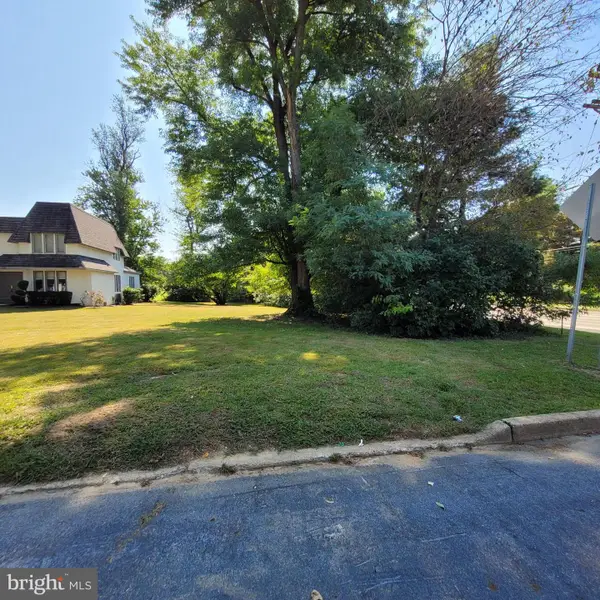 $195,000Active0.24 Acres
$195,000Active0.24 Acres102 Rue Du Boise, CHERRY HILL, NJ 08003
MLS# NJCD2102022Listed by: LONG & FOSTER REAL ESTATE, INC. - New
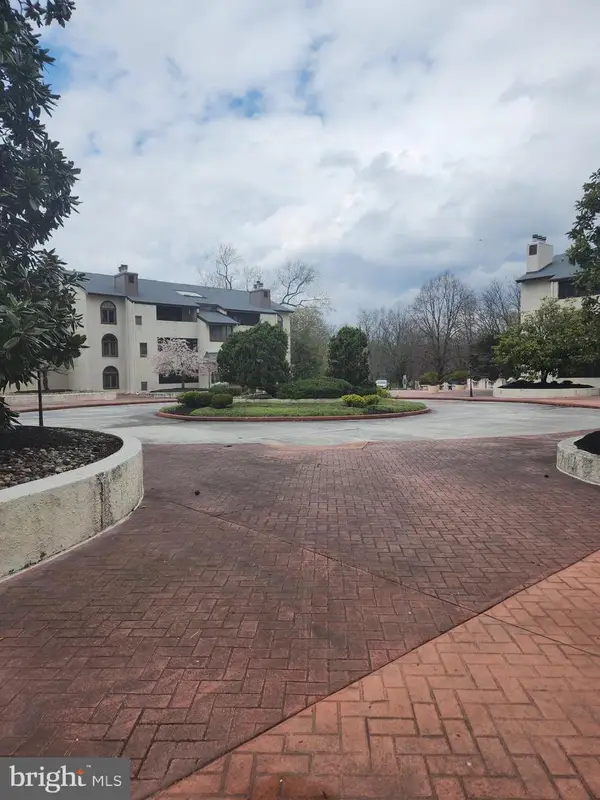 $175,000Active2 beds 2 baths1,442 sq. ft.
$175,000Active2 beds 2 baths1,442 sq. ft.144 Centura, CHERRY HILL, NJ 08003
MLS# NJCD2102024Listed by: SABAL REAL ESTATE - New
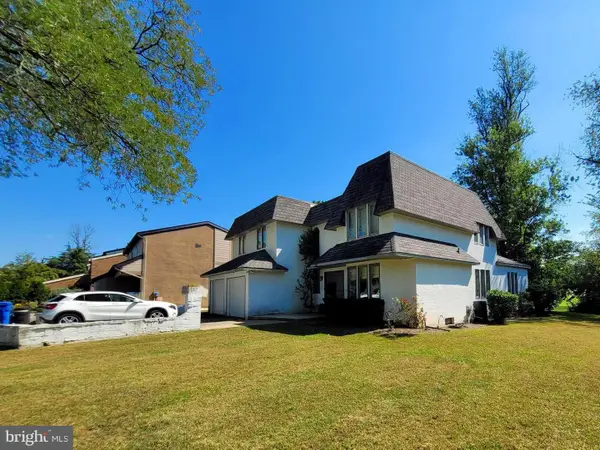 $600,000Active5 beds 3 baths3,164 sq. ft.
$600,000Active5 beds 3 baths3,164 sq. ft.104 Rue Du Bois, CHERRY HILL, NJ 08003
MLS# NJCD2102026Listed by: LONG & FOSTER REAL ESTATE, INC. - Coming SoonOpen Sat, 12 to 2pm
 $389,900Coming Soon3 beds 2 baths
$389,900Coming Soon3 beds 2 baths307 Wilson Rd, CHERRY HILL, NJ 08002
MLS# NJCD2101968Listed by: BHHS FOX & ROACH-MOORESTOWN - Coming SoonOpen Sat, 11am to 1pm
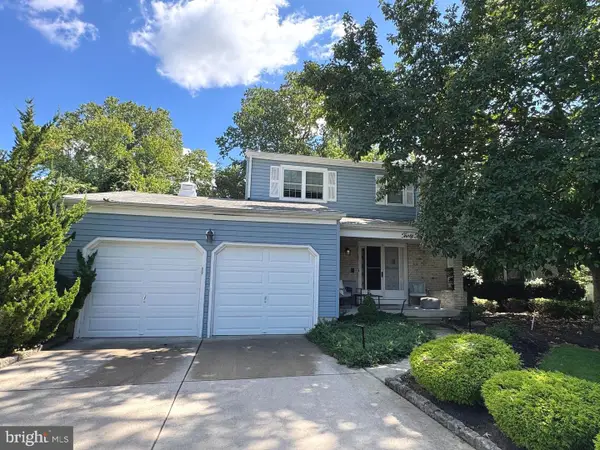 $615,000Coming Soon4 beds 3 baths
$615,000Coming Soon4 beds 3 baths32 Lakeview Dr, CHERRY HILL, NJ 08003
MLS# NJCD2101956Listed by: REAL BROKER, LLC - New
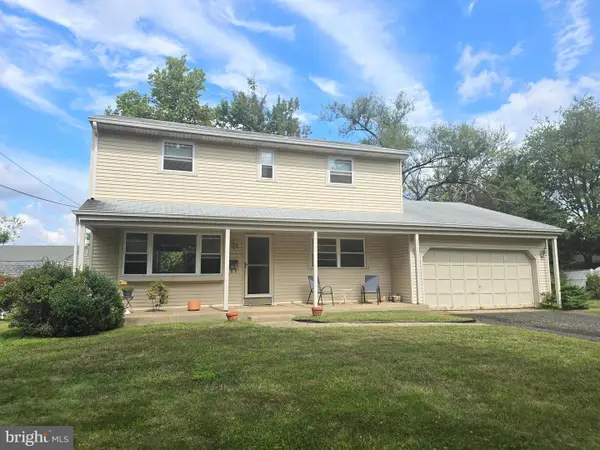 $360,000Active4 beds 3 baths1,899 sq. ft.
$360,000Active4 beds 3 baths1,899 sq. ft.321 Iris Rd, CHERRY HILL, NJ 08003
MLS# NJCD2101936Listed by: BHHS FOX & ROACH-CHERRY HILL
