1105 Park Dr, CHERRY HILL, NJ 08002
Local realty services provided by:ERA Byrne Realty
1105 Park Dr,CHERRY HILL, NJ 08002
$675,000
- 3 Beds
- 2 Baths
- 1,724 sq. ft.
- Single family
- Pending
Listed by:erin k lewandowski
Office:bhhs fox & roach-moorestown
MLS#:NJCD2101444
Source:BRIGHTMLS
Price summary
- Price:$675,000
- Price per sq. ft.:$391.53
About this home
Welcome to 1105 Park Drive, a timeless all-brick Cape Cod that blends classic charm with thoughtful modern updates! Nestled in a sought-after neighborhood and overlooking the serene stream runoff from Hopkins Pond, this Home invites you to enjoy tranquil evenings on the back screened porch, where deer and wildlife create a picture-perfect backdrop. Excellent location near local dining in Cherry Hill and Haddonfield, this property is just minutes from routes 70 and 38 and a quick drive to Philadelphia!
Built in 1950 and extensively updated in the last two years, this residence offers 3 Bedrooms—currently arranged as 2 Bedrooms plus an upstairs Loft family room—and 2 Beautifully finished Bathrooms. Every detail has been curated with Sophistication, from the crisp exterior trim to the elegant interiors enhanced by New linen colored luxury vinyl plank flooring, new carpeting, and professional painting throughout.
The welcoming entryway, accented with custom woodwork and a designer stair runner, opens to an intimate Living room anchored by a Gas Fireplace framed in hand-selected tile and a wall mounted TV with hidden electronics. The open-concept Kitchen and Dining area create a seamless flow for entertaining, with striking Granite counters, stainless steel appliances, lots of soft-close cabinetry, under-cabinet lighting, and bar seating, all complemented by a Dining space with a table that easily expands to host gatherings.
The Main level Primary Suite provides a restful retreat with 2 walk-in closets, plush designer furnishings, and a spa-like Bath featuring dual vanities and a tumbled stone walk-in Shower. Upstairs, a second Bedroom and versatile loft-style third Bedroom offer flexibility for guests, office space, or an additional lounge. The marble-accented full Bath completes this inviting level.
Additional features include a 2-car Detached Garage with electric, new windows and roof. You'll find new landscaping and hardscaping along with irrigation, new roof, gutter system with underground drainage, replacement windows and doors, plus a full basement with perimeter drain including 2 clean outs and sump pump system with battery backup—ideal for storage or future finishing! Outdoor living is enhanced by a new paver patio, fenced dog area, screened in porch with additional TV and plenty of off-street parking.
Offered Fully Furnished—including bedding, kitchenware, décor, and even holiday trimmings—this is a RARE opportunity to simply move in and enjoy from day one! Every convenience has been considered, including a built-in charging station for your vacuum and this home comes with the inclusion of a one-year HSA home warranty for added peace of mind.
At 1105 Park Drive, style, comfort, and thoughtful design come together to create a home that is both welcoming and unforgettable - Truly a Gem in the heart of Erlton just a few houses from the walking path, swim club and Pennypacker Park!
Contact an agent
Home facts
- Year built:1950
- Listing ID #:NJCD2101444
- Added:9 day(s) ago
- Updated:September 16, 2025 at 07:26 AM
Rooms and interior
- Bedrooms:3
- Total bathrooms:2
- Full bathrooms:2
- Living area:1,724 sq. ft.
Heating and cooling
- Cooling:Central A/C
- Heating:Forced Air, Natural Gas
Structure and exterior
- Roof:Pitched, Shingle
- Year built:1950
- Building area:1,724 sq. ft.
- Lot area:0.26 Acres
Utilities
- Water:Public
- Sewer:Public Sewer
Finances and disclosures
- Price:$675,000
- Price per sq. ft.:$391.53
- Tax amount:$9,175 (2024)
New listings near 1105 Park Dr
- Coming SoonOpen Sat, 1 to 3pm
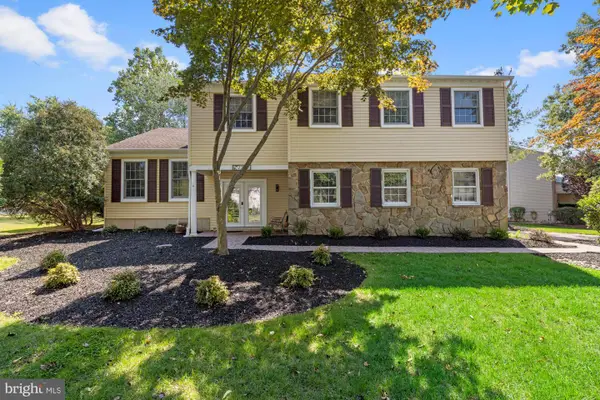 $675,000Coming Soon4 beds 4 baths
$675,000Coming Soon4 beds 4 baths1333 Bunker Hill Dr, CHERRY HILL, NJ 08003
MLS# NJCD2101962Listed by: EXP REALTY, LLC - Coming Soon
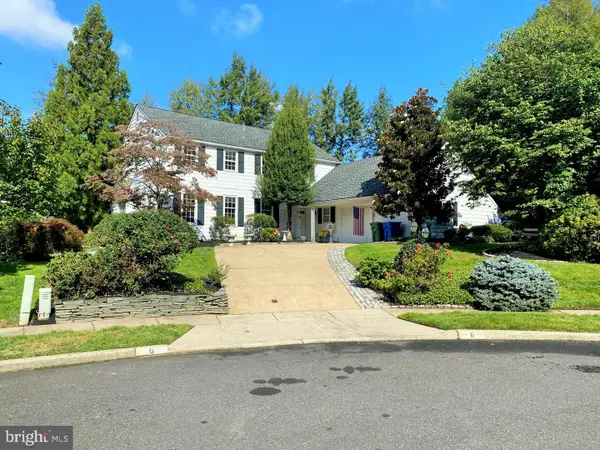 $829,000Coming Soon5 beds 3 baths
$829,000Coming Soon5 beds 3 baths6 Wicklow Ct, CHERRY HILL, NJ 08003
MLS# NJCD2101828Listed by: KELLER WILLIAMS REALTY - New
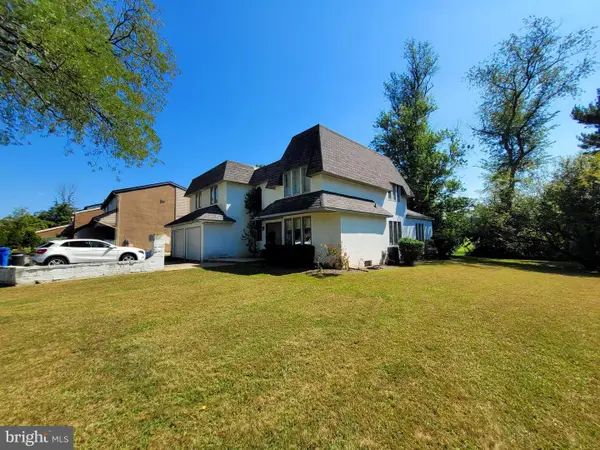 $725,000Active5 beds 3 baths3,314 sq. ft.
$725,000Active5 beds 3 baths3,314 sq. ft.102, 104 Rue Du Bois, CHERRY HILL, NJ 08003
MLS# NJCD2101888Listed by: LONG & FOSTER REAL ESTATE, INC. - Coming SoonOpen Sat, 11am to 1pm
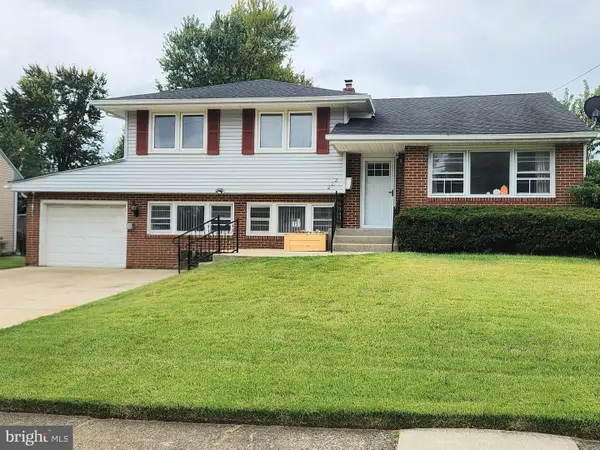 $459,900Coming Soon3 beds 2 baths
$459,900Coming Soon3 beds 2 baths222 Belle Arbor Dr, CHERRY HILL, NJ 08034
MLS# NJCD2102018Listed by: EXIT MBR REALTY - New
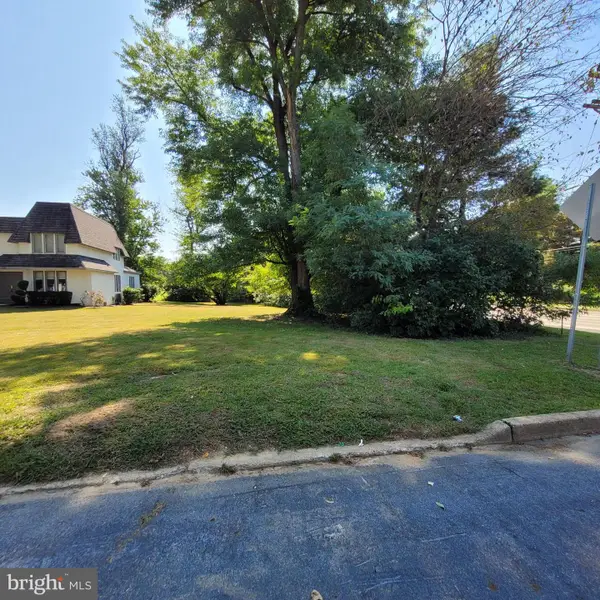 $195,000Active0.24 Acres
$195,000Active0.24 Acres102 Rue Du Boise, CHERRY HILL, NJ 08003
MLS# NJCD2102022Listed by: LONG & FOSTER REAL ESTATE, INC. - New
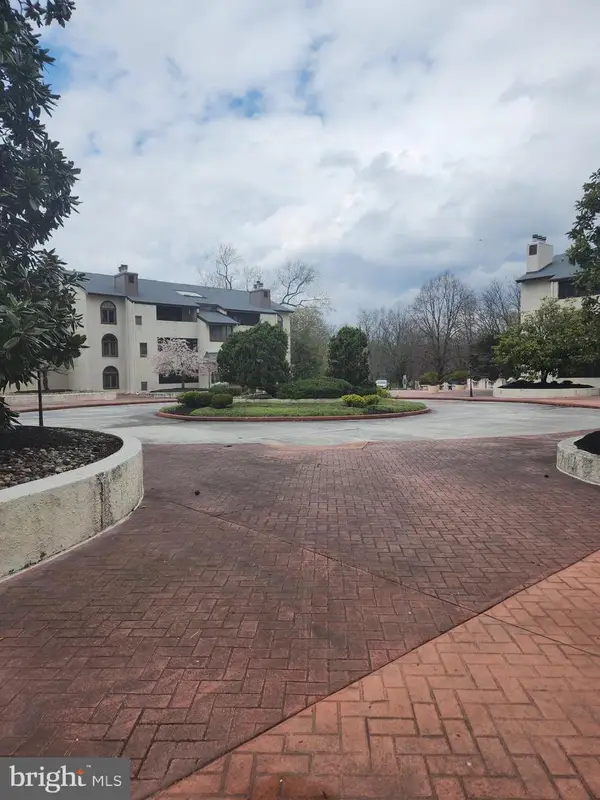 $175,000Active2 beds 2 baths1,442 sq. ft.
$175,000Active2 beds 2 baths1,442 sq. ft.144 Centura, CHERRY HILL, NJ 08003
MLS# NJCD2102024Listed by: SABAL REAL ESTATE - New
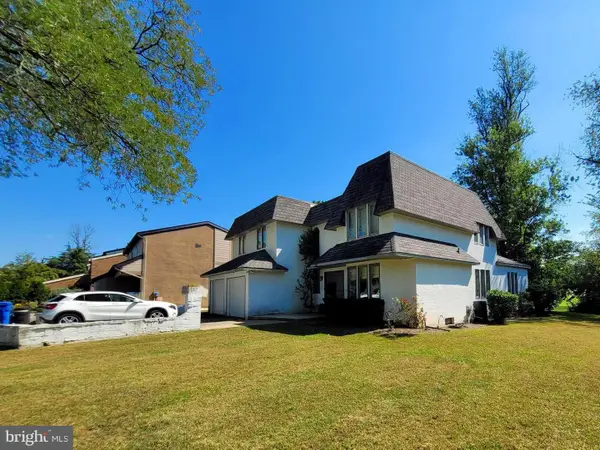 $600,000Active5 beds 3 baths3,164 sq. ft.
$600,000Active5 beds 3 baths3,164 sq. ft.104 Rue Du Bois, CHERRY HILL, NJ 08003
MLS# NJCD2102026Listed by: LONG & FOSTER REAL ESTATE, INC. - Coming SoonOpen Sat, 12 to 2pm
 $389,900Coming Soon3 beds 2 baths
$389,900Coming Soon3 beds 2 baths307 Wilson Rd, CHERRY HILL, NJ 08002
MLS# NJCD2101968Listed by: BHHS FOX & ROACH-MOORESTOWN - Coming SoonOpen Sat, 11am to 1pm
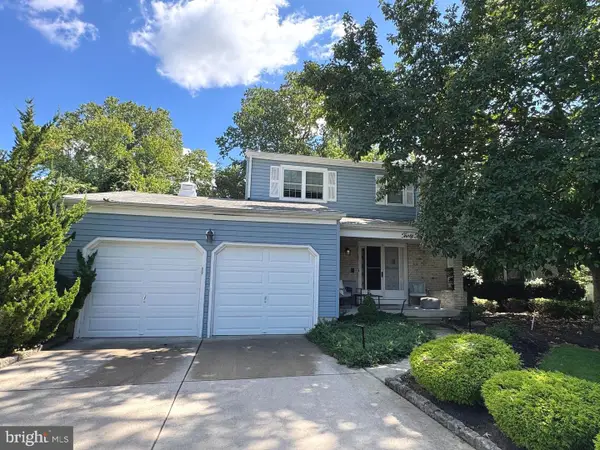 $615,000Coming Soon4 beds 3 baths
$615,000Coming Soon4 beds 3 baths32 Lakeview Dr, CHERRY HILL, NJ 08003
MLS# NJCD2101956Listed by: REAL BROKER, LLC - New
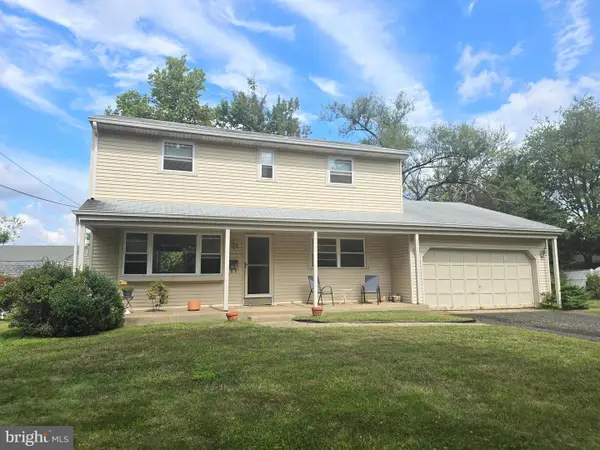 $360,000Active4 beds 3 baths1,899 sq. ft.
$360,000Active4 beds 3 baths1,899 sq. ft.321 Iris Rd, CHERRY HILL, NJ 08003
MLS# NJCD2101936Listed by: BHHS FOX & ROACH-CHERRY HILL
