114 Nantucket Dr, CHERRY HILL, NJ 08034
Local realty services provided by:ERA Central Realty Group
114 Nantucket Dr,CHERRY HILL, NJ 08034
$695,000
- 4 Beds
- 4 Baths
- 2,878 sq. ft.
- Single family
- Active
Listed by:eliza r babcock
Office:keller williams realty
MLS#:NJCD2100620
Source:BRIGHTMLS
Price summary
- Price:$695,000
- Price per sq. ft.:$241.49
About this home
OFFER DEADLINE- highest & best offers due Mon 9/15 by 9pm. Perfection unparalleled. On the center of a revered street within Barclay Farm, 114 Nantucket shines so bright. A perennial favorite among passers-by, this super-expanded Beverly/Salem hybrid truly has it all. A manicured 1st impression - green grass, a sleek but classic color palette, high end finishes - are just a hint at the beauty inside. Step into the foyer and you’ll begin to understand the caliber of this home. To the right, a formal living room feels like walking into a catalog. Flanking the side window, custom luxury built-ins feature lighting and are wired for electric. Storage is a breeze and has never looked better. Refinished hardwoods glisten in this oversized space, and you’ll easily imagine happy times gathered in such an elegant room. An adjoined dining room has space to entertain the way you've dreamed of. This large room is dressed in wainscoting and crown moulding, w/ recessed lighting thoughtfully placed. Step into the kitchen - you will start to see the ways in which this home is truly set apart. The renovated cook's kitchen has ceiling height solid wood cabinetry, updated & upgraded appliances, all illuminated by added lighting + natural sunlight streaming in. Seating is offered at the peninsula counter, which doubles as a prep & service area. And a 3rd workspace at the stepdown is the ultimate flex space... with storage! A breakfast room addition bridges the gap between kitchen and den, and transforms everyday dining into attainable luxury. Highlighted by 3 facets of windows & doors, this heart of home room will be the backdrop for milestone meals with those most beloved. Renovated to perfection, the large den will surely be your everyday escape into comfort. Gather around the beautiful fireplace for games, movies, and unwinding. You'll find a renovated powder room, upscale main floor laundry room, a mudroom space, + access to garage nearby. Upstairs, you will first encounter a true unicorn - luxury primary suite addition! This huge space answers all the shortcomings of 1960's construction. The bedroom itself is huge, with beautiful windows and accents all around. An en suite bathroom features a massive walk-in shower, XL vanity & separate water closet w/ vanity. The large walk-in closet even has a window. A separate bonus space - currently a music room - could also be an office, yoga room, or nursery. Every morning waking up in this room will feel like a stay at a 5 star hotel! Down the hall, a bedroom on either side and a main hall bath. The bedrooms feature custom woodworking, updated lighting, excellent closet space. A main hall bath has a tub/shower combo and modern touches. At the end of the home, the original primary suite is in-tact, and offers huge opportunity. Whether you have multigenerational living, in-home care, or even frequent guests visiting, this secondary suite is the answer. The oversized bedroom has beautiful neutral tones, updated lighting and carpet, its own walk-in closet, and a full en suite bath with shower. Head down to a rare find in this model - a finished basement! This unbelievable spillover space makes an ideal playroom, additional living space, home gym, etc. Unfinished section houses utilities + more storage. Outside, an oasis awaits. The composite deck spans outward, with a modern low visibility railing and plenty of space for gathering. Beautiful green grass stretches out to either side, with tall trees overhead filtering speckled sunlight. The yard is fully fenced for added privacy. This special home is well-located just 3 blocks from ARK Elem, super close to the playgrounds & trails. Barclay is famous for 2 swim clubs, a real Covered Bridge, the Historic Barclay Farmstead, all just minutes to downtown Haddonfield: wonderful shops, restaurants, brewery & wine tasting, parades & farmers markets. Sends to Knight Elem, Rosa Middle, and CHOICE of CH East or West with bussing. Golden opportunity!
Contact an agent
Home facts
- Year built:1962
- Listing ID #:NJCD2100620
- Added:13 day(s) ago
- Updated:September 17, 2025 at 01:47 PM
Rooms and interior
- Bedrooms:4
- Total bathrooms:4
- Full bathrooms:3
- Half bathrooms:1
- Living area:2,878 sq. ft.
Heating and cooling
- Cooling:Central A/C
- Heating:Energy Star Heating System, Forced Air, Natural Gas, Zoned
Structure and exterior
- Roof:Shingle
- Year built:1962
- Building area:2,878 sq. ft.
- Lot area:0.22 Acres
Schools
- High school:CHERRY HILL HIGH-EAST H.S.
- Middle school:ROSA INTERNATIONAL M.S.
- Elementary school:A. RUSSELL KNIGHT
Utilities
- Water:Public
- Sewer:Public Sewer
Finances and disclosures
- Price:$695,000
- Price per sq. ft.:$241.49
- Tax amount:$14,460 (2024)
New listings near 114 Nantucket Dr
- New
 $399,999Active3 beds 3 baths1,621 sq. ft.
$399,999Active3 beds 3 baths1,621 sq. ft.34 Lafayette Ln, CHERRY HILL, NJ 08003
MLS# NJCD2102210Listed by: KW EMPOWER - Coming Soon
 $649,999.99Coming Soon3 beds 3 baths
$649,999.99Coming Soon3 beds 3 baths306 Cambridge Rd, CHERRY HILL, NJ 08034
MLS# NJCD2102084Listed by: ELLIS GROUP PROPERTY MANAGEMENT LLC - Coming SoonOpen Sat, 1 to 3pm
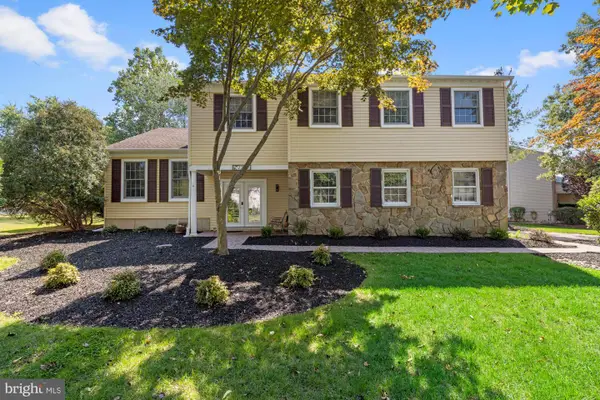 $675,000Coming Soon4 beds 4 baths
$675,000Coming Soon4 beds 4 baths1333 Bunker Hill Dr, CHERRY HILL, NJ 08003
MLS# NJCD2101962Listed by: EXP REALTY, LLC - Coming Soon
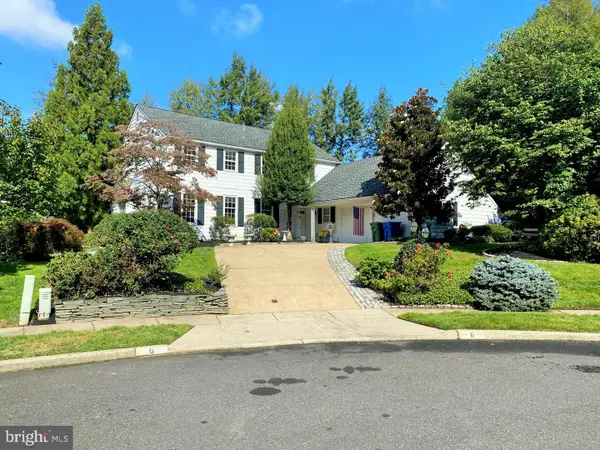 $829,000Coming Soon5 beds 3 baths
$829,000Coming Soon5 beds 3 baths6 Wicklow Ct, CHERRY HILL, NJ 08003
MLS# NJCD2101828Listed by: KELLER WILLIAMS REALTY - New
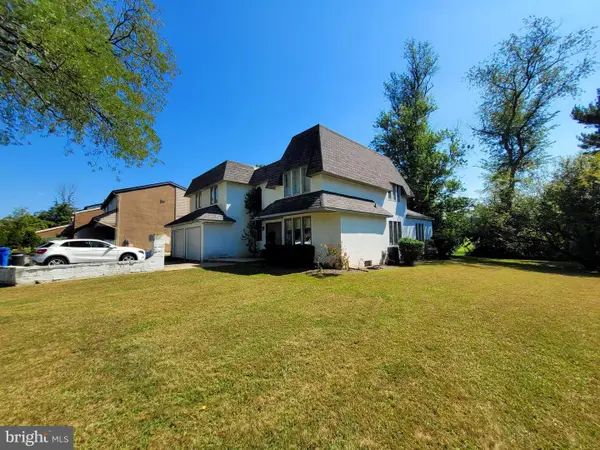 $725,000Active5 beds 3 baths3,314 sq. ft.
$725,000Active5 beds 3 baths3,314 sq. ft.102, 104 Rue Du Bois, CHERRY HILL, NJ 08003
MLS# NJCD2101888Listed by: LONG & FOSTER REAL ESTATE, INC. - Coming SoonOpen Sat, 11am to 1pm
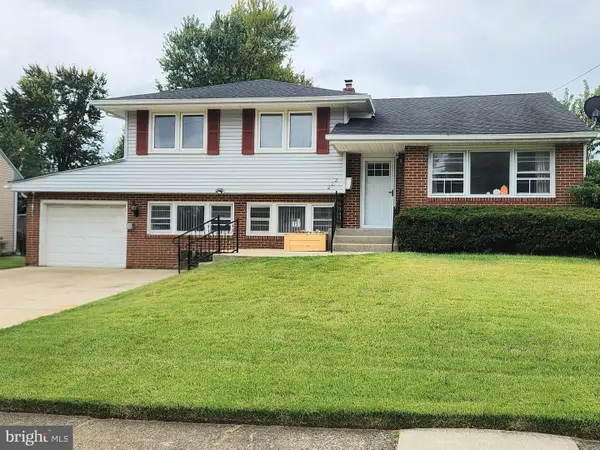 $459,900Coming Soon3 beds 2 baths
$459,900Coming Soon3 beds 2 baths222 Belle Arbor Dr, CHERRY HILL, NJ 08034
MLS# NJCD2102018Listed by: EXIT MBR REALTY - New
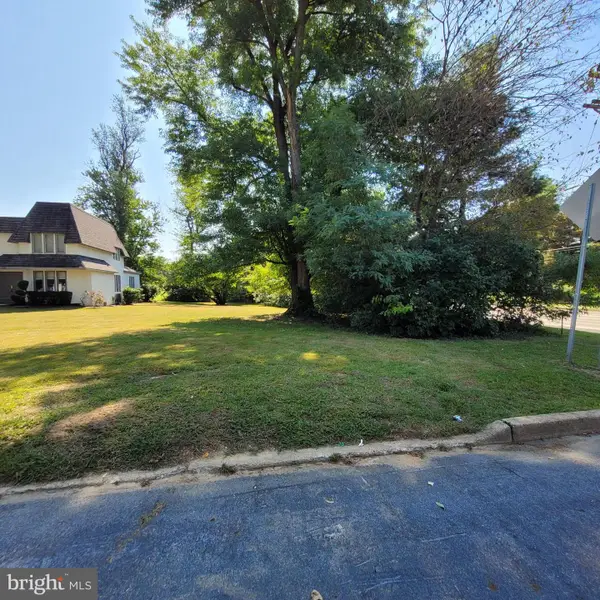 $195,000Active0.24 Acres
$195,000Active0.24 Acres102 Rue Du Boise, CHERRY HILL, NJ 08003
MLS# NJCD2102022Listed by: LONG & FOSTER REAL ESTATE, INC. - New
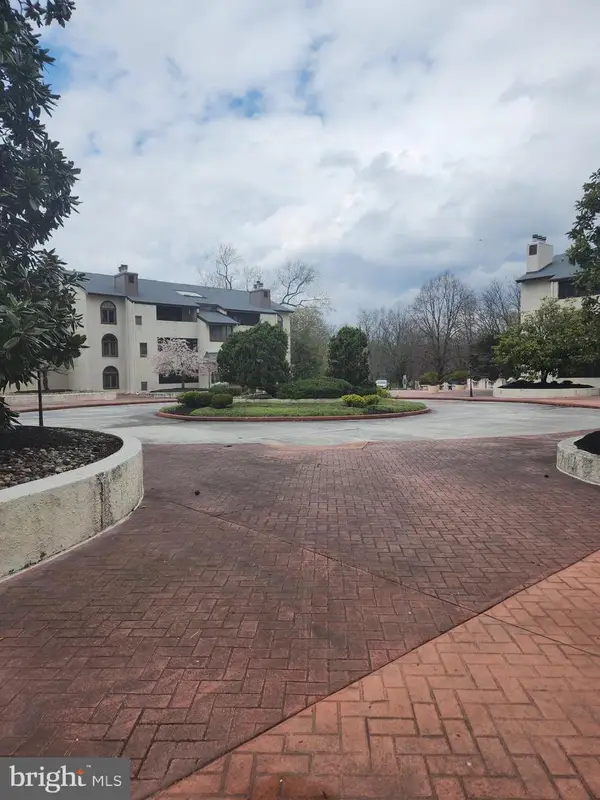 $175,000Active2 beds 2 baths1,442 sq. ft.
$175,000Active2 beds 2 baths1,442 sq. ft.144 Centura, CHERRY HILL, NJ 08003
MLS# NJCD2102024Listed by: SABAL REAL ESTATE - New
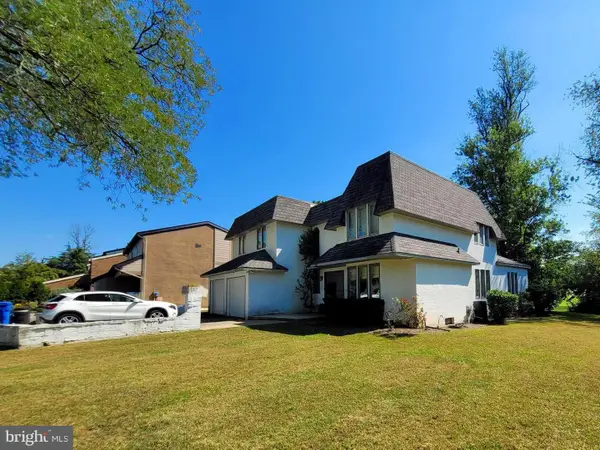 $600,000Active5 beds 3 baths3,164 sq. ft.
$600,000Active5 beds 3 baths3,164 sq. ft.104 Rue Du Bois, CHERRY HILL, NJ 08003
MLS# NJCD2102026Listed by: LONG & FOSTER REAL ESTATE, INC. - Open Sat, 12 to 2pmNew
 $389,900Active3 beds 2 baths1,560 sq. ft.
$389,900Active3 beds 2 baths1,560 sq. ft.307 Wilson Rd, CHERRY HILL, NJ 08002
MLS# NJCD2101968Listed by: BHHS FOX & ROACH-MOORESTOWN
