1216 Wyndmoor Rd, Cherry Hill, NJ 08034
Local realty services provided by:ERA OakCrest Realty, Inc.
1216 Wyndmoor Rd,Cherry Hill, NJ 08034
$535,000
- 4 Beds
- 2 Baths
- - sq. ft.
- Single family
- Sold
Listed by: anthony d farinelli
Office: keller williams realty
MLS#:NJCD2101158
Source:BRIGHTMLS
Sorry, we are unable to map this address
Price summary
- Price:$535,000
About this home
Don’t miss this well maintained Cambridge model located in the heart of Barclay Farm—offering easy one-floor living and a rare 4-bedroom layout with a spacious family room addition! With excellent curb appeal and thoughtful updates throughout, this home is move-in ready and perfect for both everyday living and entertaining. Step inside to a bright, welcoming foyer featuring a skylight and views of the professionally landscaped front yard. The home’s open-concept flow is anchored by a charming corner fireplace with newer gas insert, providing warmth and character to the main living areas. The updated kitchen includes newer appliances, ceramic tile flooring, oak cabinetry, and a breakfast bar that opens into the dining room—ideal for casual meals and hosting guests. The large rear family room addition features vaulted ceilings, luxury vinyl plank flooring, and skylights, creating an inviting and airy space to relax. All four bedrooms are located on one side of the home, including the primary suite with two closets and a recently updated private bath. The additional three bedrooms share an updated main hall bath. Additional features include: professional landscaping, newer paint and door handles throughout, convenient laundry/mudroom with interior access to the garage and backyard, hardwood floors, replacement windows, 6-panel interior doors, fenced in backyard for added privacy, newer garage door, floored attic space with new pull down steps, HVAC and hot water heater all within five years old, ceiling fans throughout, and newer concrete patio that is perfect for any and all get togethers. Enjoy a walkable lifestyle—just steps from Barclay Farmstead’s scenic trails and events, and within walking distance to both neighborhood swim clubs. This is a rare opportunity to own a spacious, updated rancher in one of Cherry Hill’s most sought-after communities! Schedule your private showing today—this gem won't last long!
Contact an agent
Home facts
- Year built:1957
- Listing ID #:NJCD2101158
- Added:96 day(s) ago
- Updated:December 10, 2025 at 05:40 AM
Rooms and interior
- Bedrooms:4
- Total bathrooms:2
- Full bathrooms:2
Heating and cooling
- Cooling:Central A/C
- Heating:Forced Air, Natural Gas
Structure and exterior
- Year built:1957
Utilities
- Water:Public
- Sewer:Public Sewer
Finances and disclosures
- Price:$535,000
- Tax amount:$10,670 (2024)
New listings near 1216 Wyndmoor Rd
- Open Sat, 1 to 3pmNew
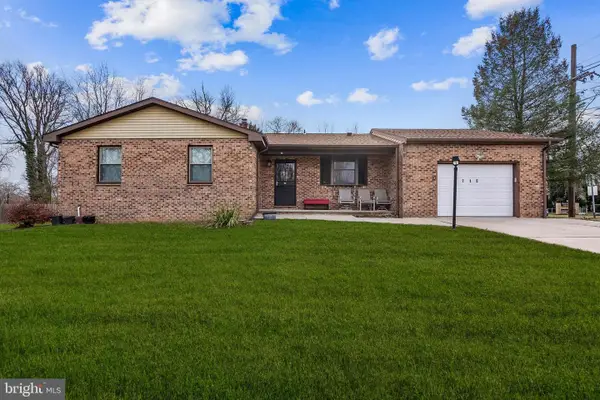 $430,000Active3 beds 2 baths1,334 sq. ft.
$430,000Active3 beds 2 baths1,334 sq. ft.715 Cooperlanding Rd, CHERRY HILL, NJ 08002
MLS# NJCD2106846Listed by: WEICHERT REALTORS-MEDFORD - New
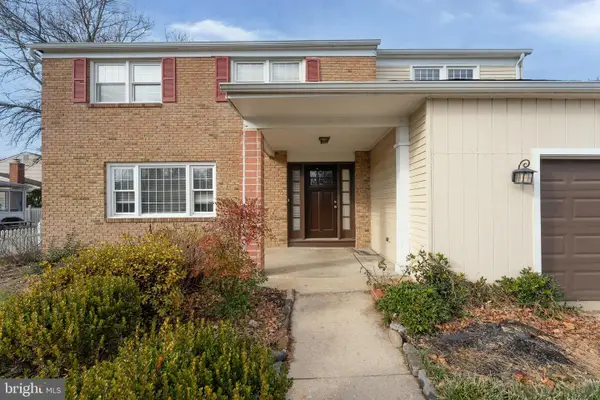 $530,000Active4 beds 3 baths2,488 sq. ft.
$530,000Active4 beds 3 baths2,488 sq. ft.501 Brian Dr, CHERRY HILL, NJ 08003
MLS# NJCD2107394Listed by: VANGUARD REALTY GROUP INC - New
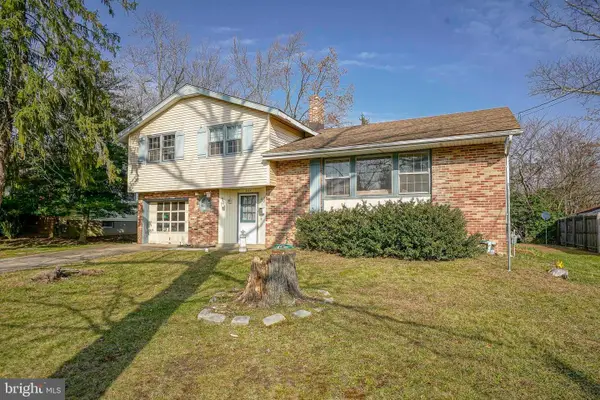 $415,000Active3 beds 2 baths1,681 sq. ft.
$415,000Active3 beds 2 baths1,681 sq. ft.225 Drake Rd, CHERRY HILL, NJ 08034
MLS# NJCD2107252Listed by: PEZE & ASSOCIATES - Coming Soon
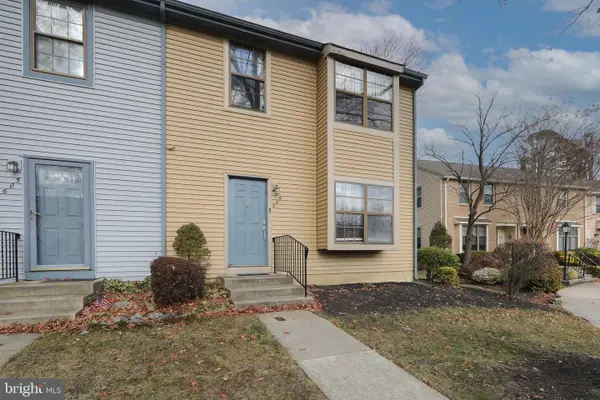 $358,000Coming Soon3 beds 3 baths
$358,000Coming Soon3 beds 3 baths606 Kings Croft, CHERRY HILL, NJ 08034
MLS# NJCD2107372Listed by: KELLER WILLIAMS REALTY - MARLTON - Coming SoonOpen Sat, 11am to 1pm
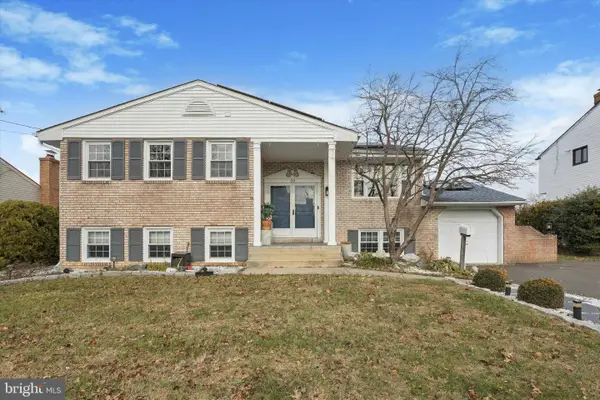 $575,000Coming Soon6 beds 3 baths
$575,000Coming Soon6 beds 3 baths20 Pebble Ln, CHERRY HILL, NJ 08002
MLS# NJCD2107250Listed by: KW GREATER WEST CHESTER - New
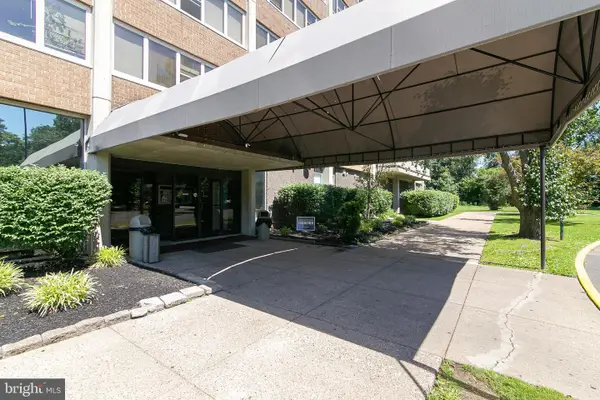 $170,000Active1 beds 1 baths698 sq. ft.
$170,000Active1 beds 1 baths698 sq. ft.405 Barclay Towers, CHERRY HILL, NJ 08034
MLS# NJCD2107266Listed by: KELLER WILLIAMS REALTY - MARLTON - Open Sun, 1 to 3pmNew
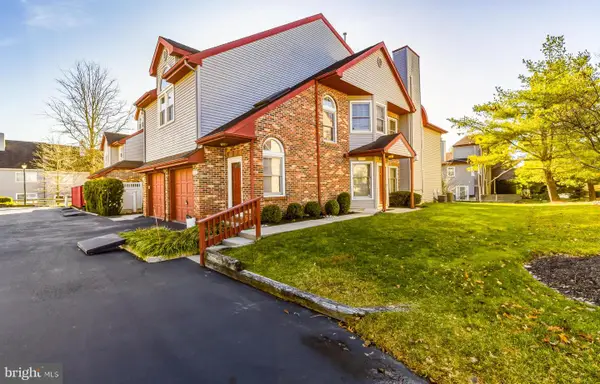 $349,000Active2 beds 2 baths1,028 sq. ft.
$349,000Active2 beds 2 baths1,028 sq. ft.735 Chanticleer, CHERRY HILL, NJ 08003
MLS# NJCD2106538Listed by: EXP REALTY, LLC - Coming Soon
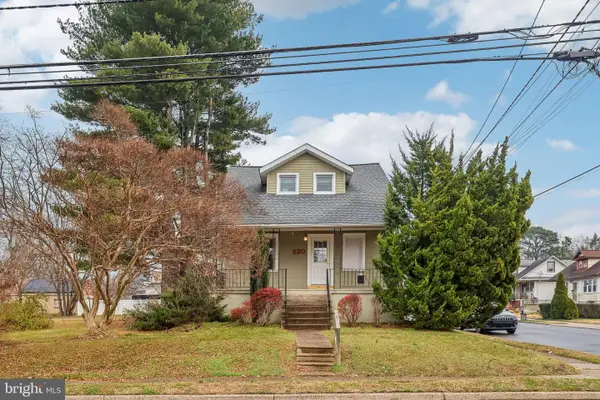 $360,000Coming Soon4 beds -- baths
$360,000Coming Soon4 beds -- baths520 Chapel, CHERRY HILL, NJ 08002
MLS# NJCD2107244Listed by: PRIME REALTY PARTNERS - New
 $109,900Active2 beds 1 baths700 sq. ft.
$109,900Active2 beds 1 baths700 sq. ft.1205 Farrell Ave #5, CHERRY HILL, NJ 08002
MLS# NJCD2107114Listed by: REAL BROKER, LLC - Coming Soon
 $399,900Coming Soon3 beds 1 baths
$399,900Coming Soon3 beds 1 baths107 Chapel Ave E, CHERRY HILL, NJ 08034
MLS# NJCD2107126Listed by: BHHS FOX & ROACH-WASHINGTON-GLOUCESTER
